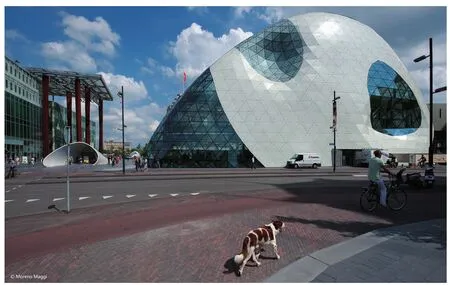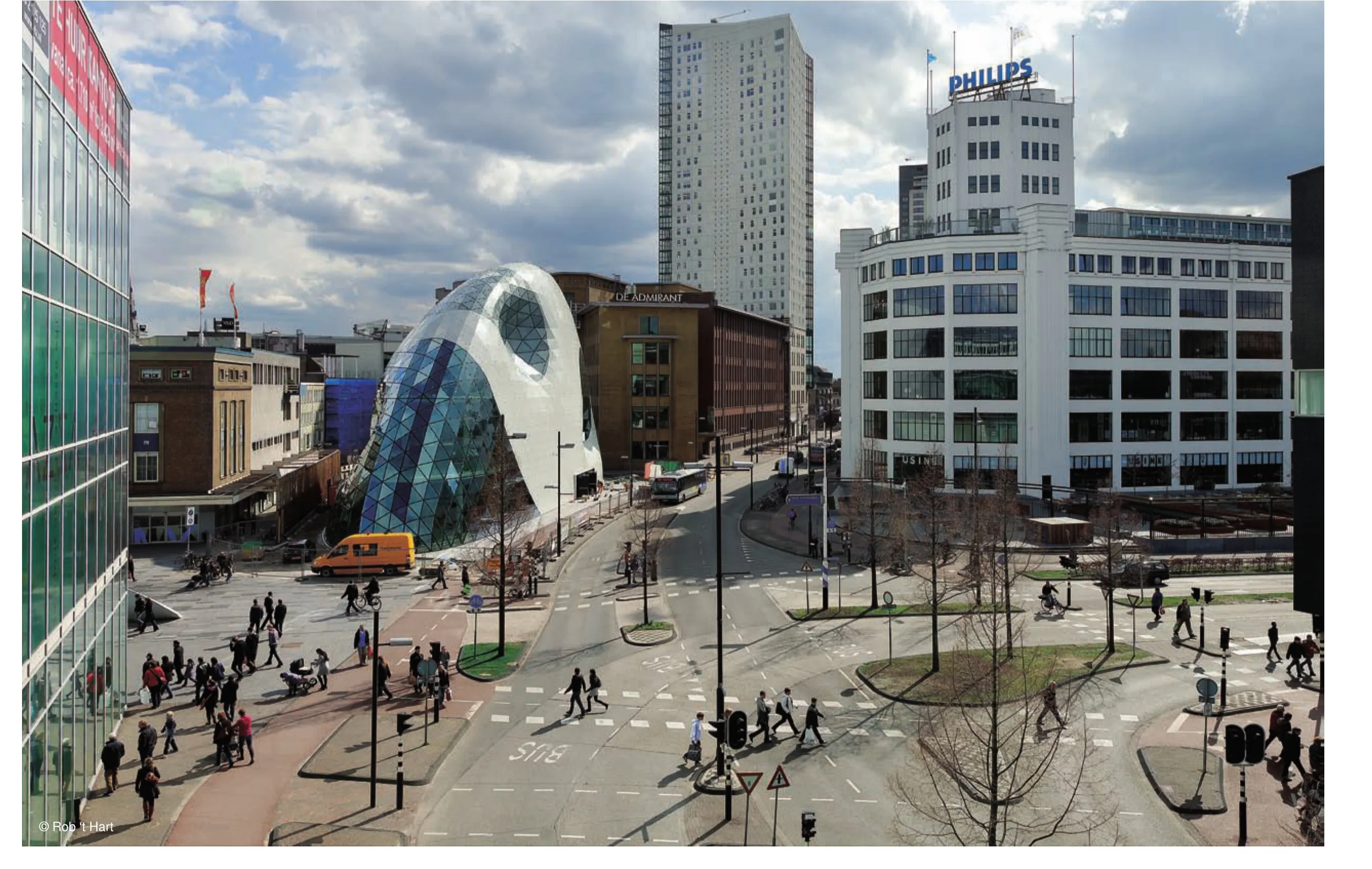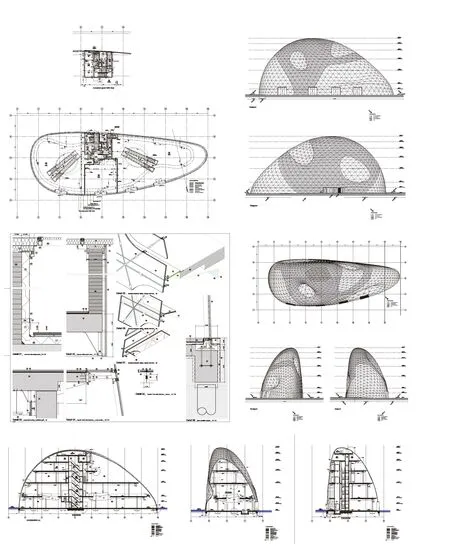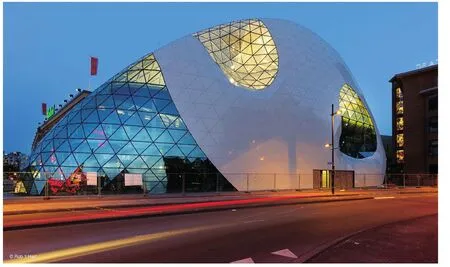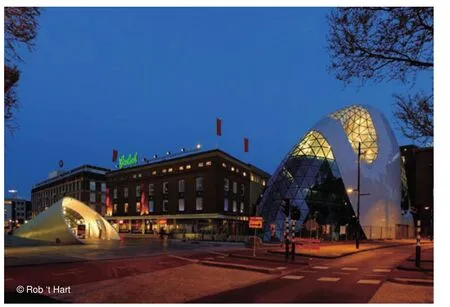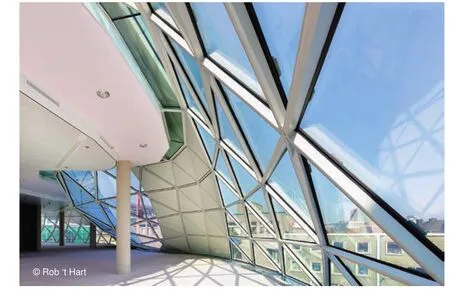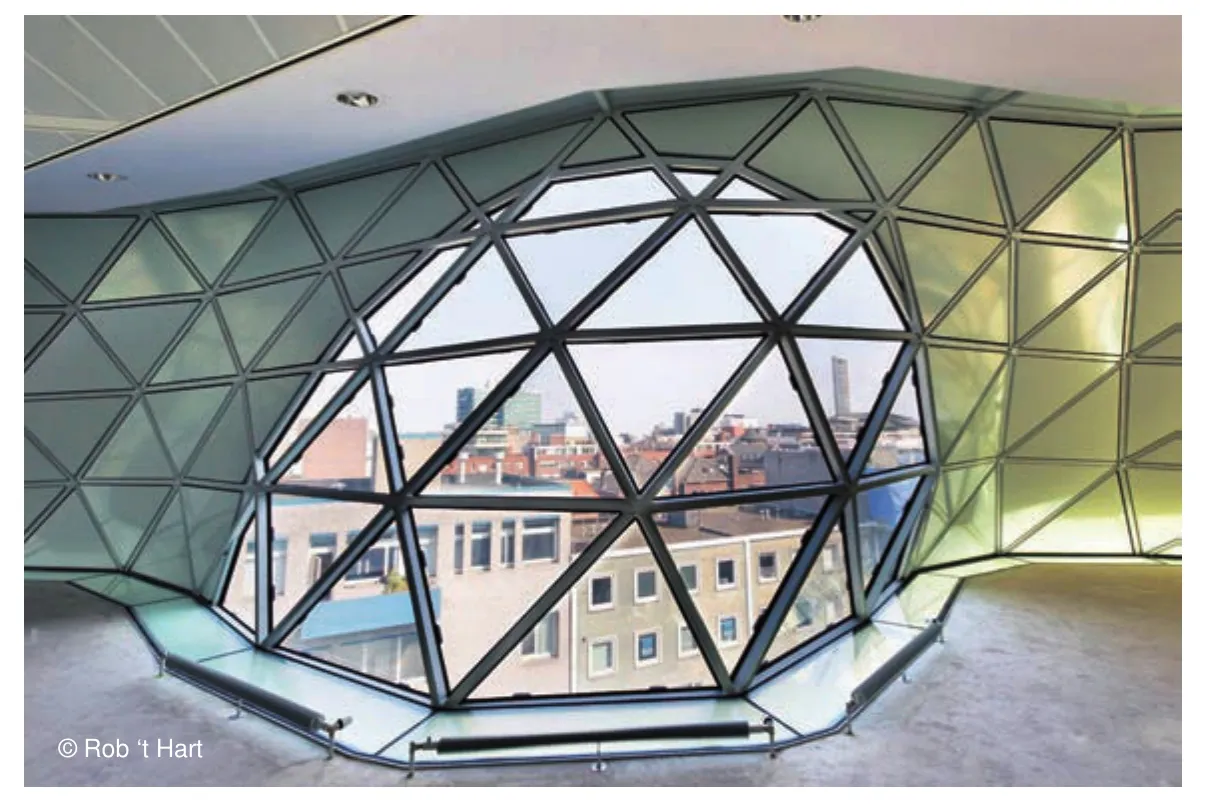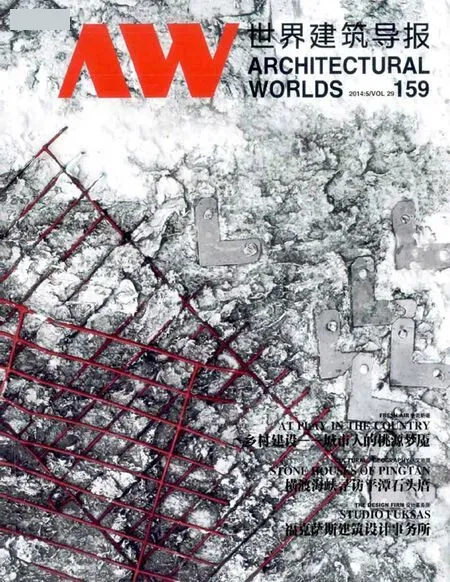Admirant入口建筑
地点:荷兰埃因霍温
时间:2003年-2010年
业主:Rond de Admirant CV
建筑师:马希米亚诺•福克萨斯,多丽安娜•福克萨斯
面积:3,000平方米
SITE: Eindhoven, The Netherlands
PERIOD: 2003-2010
CLIENT: Rond de Admirant CV
ARCHITECTS: Massimiliano and Doriana Fuksas
AREA: 3,000 sq. m.
根据荷兰埃因霍温中心1998年的总体规划纲要,福克萨斯建筑事务所开发了其中相关的4个项目:
- 九月十八广场,占地7 000 m²,地下停车场达2 300 m² ,可停放1700 辆自行车;
- 广场购物中心,占地约20 000 m² 并带有6 000 m² 的办公空间;
- 媒体中心、销售电器和电子设备的商店;
- Admirant 入口建筑。
九月十八广场及其周边建筑群是总体规划的焦点,它们代表了埃因霍温商业活跃轴线之中最重要的枢纽。这4个项目一起成为内城再发展的一个成功案例。
Admirant入口建筑是荷兰知名建筑开发商Heijmans房地产公司同期开发的新购物区的一部分。它就位于新片区和九月十八广场之间的边界上,形成了进入购物轴线的主要入口。
这个显著的位置需要一座标志性建筑物:Admirant入口建筑完全满足了这种要求。它灿若珠宝、夺人注目,引导行人漫步而入崭新的街区核心。
Admirant入口建筑的设计基于一种彻底的形式追求的路线,设想中它应具有天马行空变幻莫测的设计:传统的规则在此已不适用。
比之贴身林立的周邻建筑相比,这个新建筑第一眼看上去就像一个非晶体或者生物,就如一个未名天体般呈现在已有的建筑群中。人们起初会认为此等异类会对现存建筑产生意想不到的影响,因此该项目一度曾被冻结停滞。
然而,仔细地观察,建筑充满运动气息。在不同的方向展示了动力学,强度不断变化。速度流在两个立面材料的对照物中具有自己的源头。晶状结构,海蓝色玻璃与清晰的白色面板形成鲜明对比。开放曲面与封闭曲面可以平稳地替换,并能够轻轻地流过。
项目包含两个部分:5 层楼高的混凝土结构主体与玻璃和钢的外表面均十分鲜明。商业空间位于首层和二层,办公空间位于三层和四层(附加一个设备层)。
立面的几何形状从垂直表面变化到无定形的形态,从而创造了动感的建筑内部空间。楼层形状实际上由立面的形态来决定——首层达950 m²,而最高的办公层有250 m²。除了楼梯间,建筑内部没有阻挡视线的竖向元素。
另外,由于非正交的外形,Admirant入口建筑没有方向性。它平滑的曲线使其被一种动态流动所环绕。它既无前亦无后:这一点在建筑的最外层会深有体验。自远而望,很明显这座建筑状若飞旋,如同巨鱼出水,惊鸿一现,复又深潜。
Following the outline of the masterplan in 1998 for the center of Eindhoven in the Netherlands, Studio Fuksas developed the four projects associated with it:
- The 18 Septemberplein, a square of 7.000 m² with an underground parking of 2.300 m² for 1.700 bicycles;
- The Piazza Shopping Mall, a shopping center covering approximately 20.000 m² with 6.000 m² of office space;
- The Media Market, a store for the sale of electrical appliances and electronic equipment;
- The Admirant Entrance Building.
The focus point of the masterplan is the 18 Septemberplein, with its surrounding buildings: these represent the most important hub of the axis of the commercial activities in Eindhoven. The four projects,together, proved to be a great success in inner city redevelopment.
The Admirant Entrance Building is part of a developed shopping area by Heijmans Real Estate, a prominent Dutch building developer. It is located just at the border between the new quarter and the 18th September square, forming the main gateway to a new shopping axis.
This prominent position called for an iconic building: a request that the Admirant Entrance Building fulfilled entirely. It is like a precious jewel, that attracts the public’s attention and leads pedestrians to the heart of the new district.
The project of the Admirant Entrance Building is based on an intensive formfinding process whose result has prescribed for an unpredictable design: conventional design rules lose their meaning.
Compared with the immediate surroundings, the new architecture seems to be at a first glance like an amorphous or organic object. Like an unde fined celestial body, the new building appears between the building fronts: one might think that an unexpected impact in the existing structure left behind its mark,whereby the object has been stuck or frozen.
On closer inspection, however, the architecture is full of movement. Dynamics go in different directions and with varying intensity. This further flow of speed has its origin in the contrast of the two facade materials: crystalline, the maritime blue of the glass is in contrast to the dense and clear white panels.Open and closed surfaces alternate smoothly and fl ow over softly.
The building consists of two elements: the 5-storey high primary concrete structure and the glass and steel envelope. Commercial spaces are located on the ground and fi rst level and of fi ce spaces on level three and four (plus an additional technical level).
The geometry of the façade varies from vertical surfaces to amorphous shapes, which create a dynamic inside of the building. In fact, the floors – whose shapes are determined by the form of the façade – reach the 950 m² on the ground floor and 250 m² on the highest officelevel.
Except for the staircase, no vertical elements block the visual connections on the inside of the building.
Furthermore, due to the non-orthogonal shape, the Admirant is non-directional. Its smooth curves allow a dynamic flow around it. There is no front or back: the building envelope is experienced continuously.Looking at this from a certain distance, it is noticeable that the building is in a rotation. Perhaps a similar appearance to a marine mammal that rises to the surface, shows itself for the briefest moment, then sinks immediately into the depths again.
