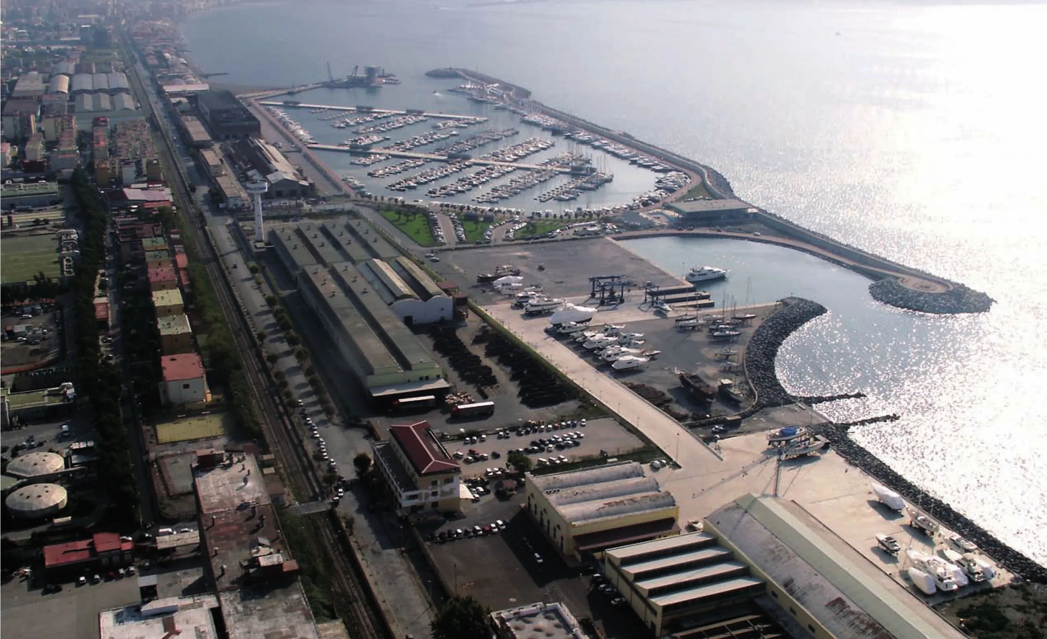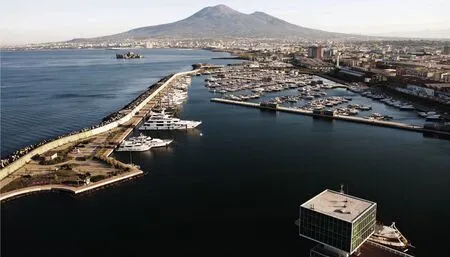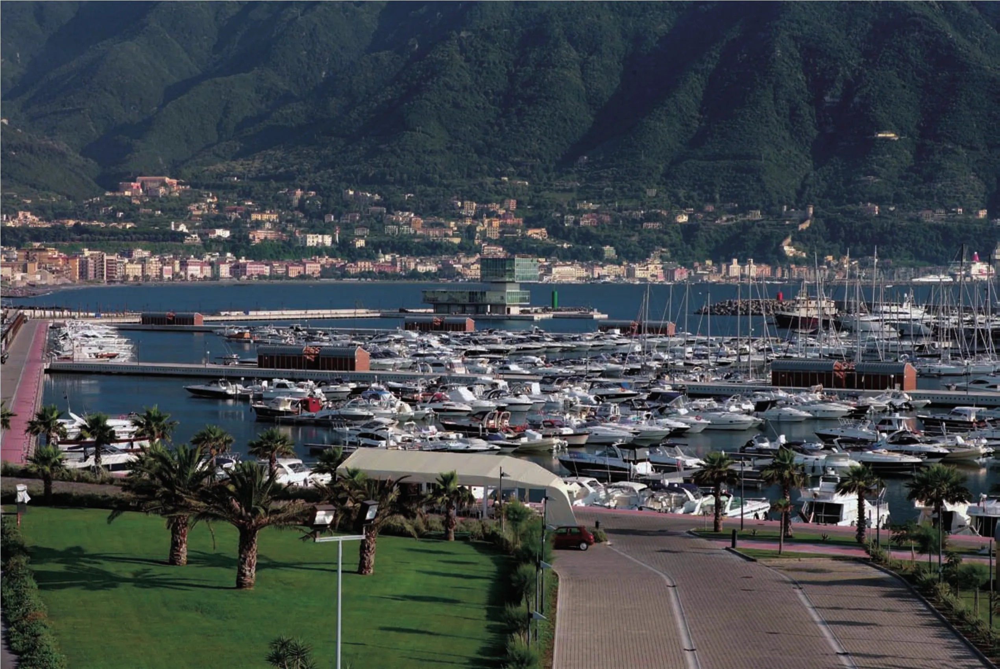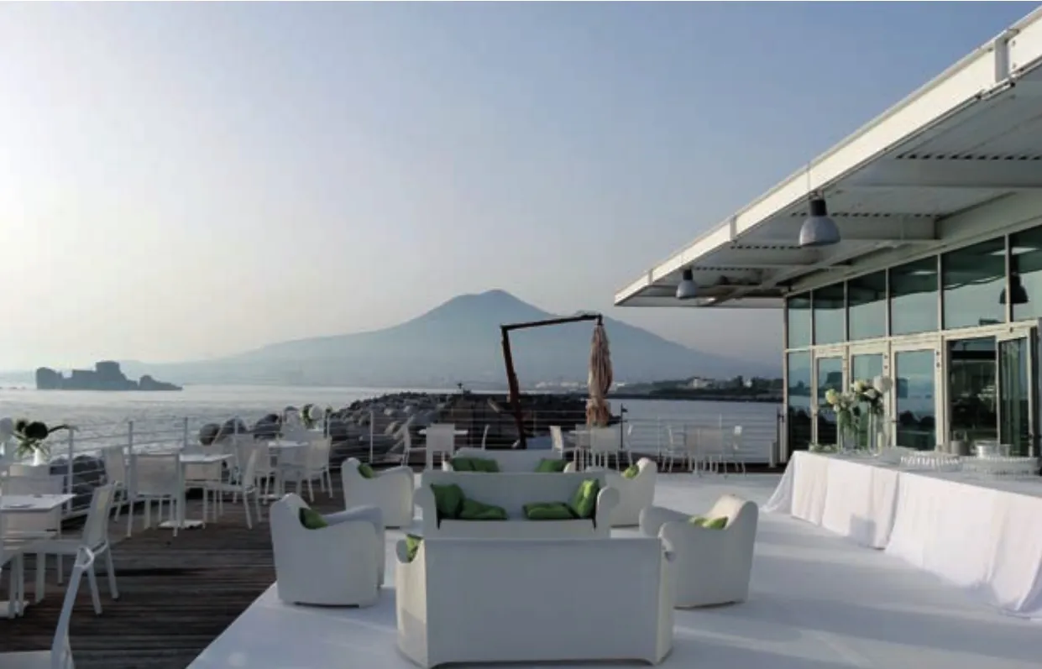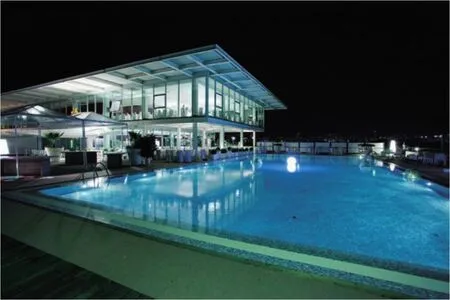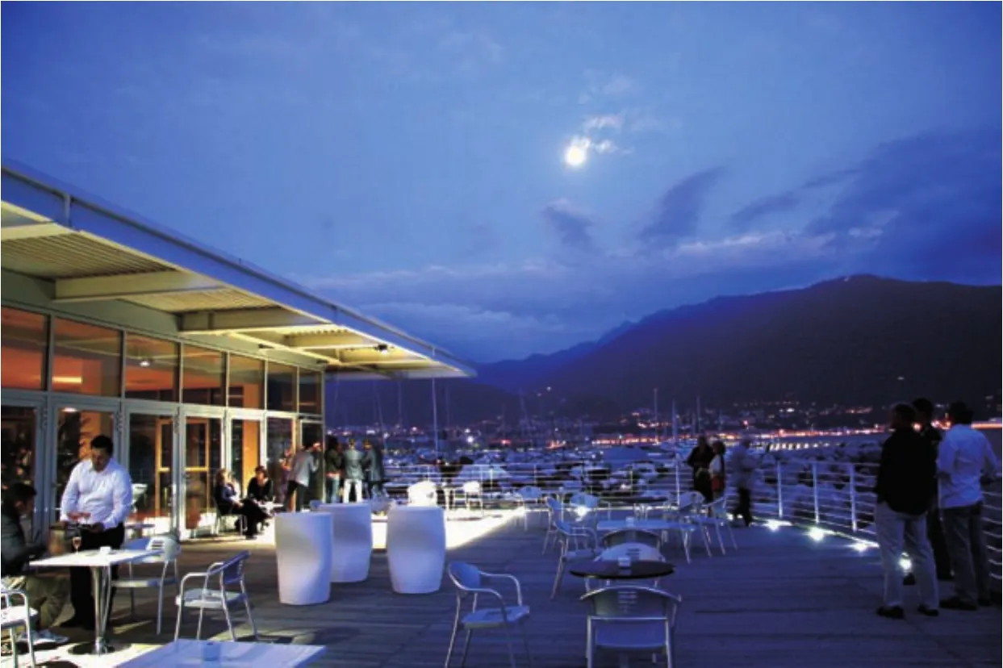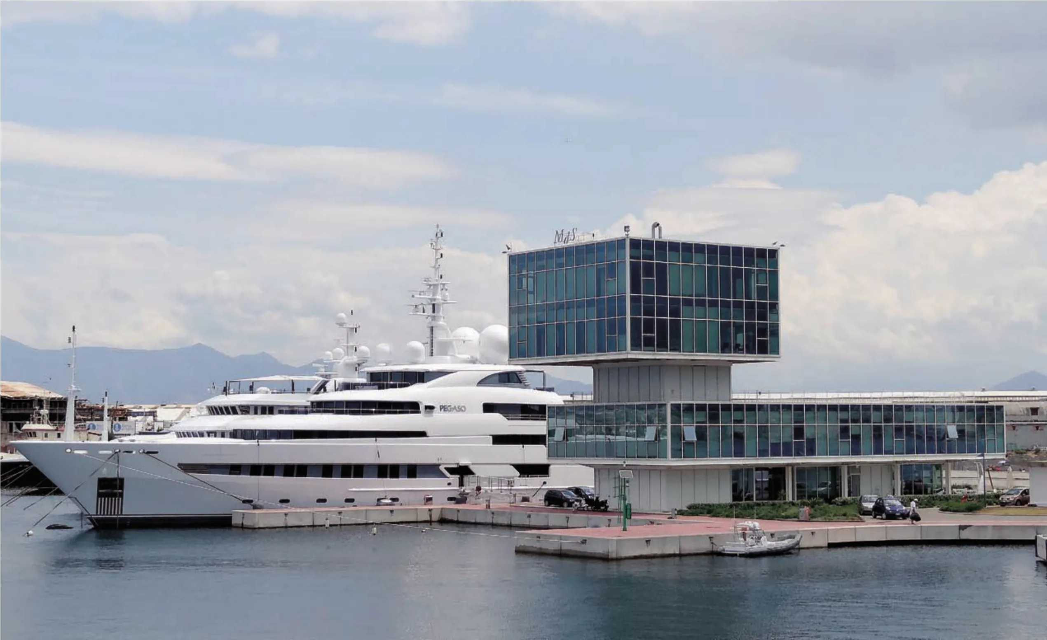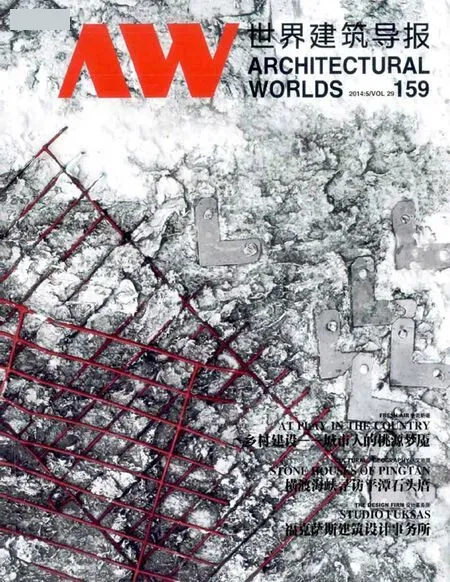马里纳-迪-斯塔比亚港
——斯塔比亚海堡
地点:意大利那不勒斯
时间:1998年-2011年
业主:Marina di Stabia S.p.A.
建筑师:马希米亚诺•福克萨斯,多丽安娜•福克萨斯
摄影:©Marina di Stabia SpA
SITE: Castellammare di Stabia - Naples, Italy
PERIOD: 1998 - 2011
CLIENT: Marina di Stabia S.p.A.
ARCHITECTS: Massimiliano and Doriana Fuksas
PHOTOS: ©Marina di Stabia SpA
该项目包括“海洋工程”以及“陆地工程”,目的在于通过拆除和重建大部分现有工业建筑,以长远眼光看待维苏威火山和Faito山,根据庞贝古城、埃尔科拉诺和斯塔比亚考古遗迹附近天然环境战略位置支持的需求,调整服务,以提升自然与建筑环境。
这项新的建筑工程有商业、体育、旅游以及海军后勤几个部分。它被期许成为对意大利古老冶金遗址的重现和再建。该遗址是意大利古代最高工业权威的象征,与其并列的还有维修服务业的创立和因各项活动随车流量增大而增多的泊车位。
在这座玻璃与钢铁筑成的现代化俱乐部建筑中,游泳池、可俯瞰大海的餐厅以及停船区入口控制塔,共同构成了一个复杂整体。
The project involves the construction of "Sea Works", along with "Earth Works" for the upgrading of the natural and built environment, through demolition and reconstruction of the most existing industrial volumes,while respecting perspective views of Vesuvius and of Mount Faito, adjusting the services necessary to support the strategic position of the natural place, near the archaelogical sites of Pompei, Ercolano, and Stabia.
The new construction project are bodies for commercial, sport, tourist and Navy support. It was expected the recovery and redevelopment of disused area of the old Italian Metallurgical Sites, one of the symbols of the ancient Italian industrial supremacy, together with the creation of service and increase parking of various activities, in view of the increasing vehicular flow.
A modern Club structure in glass and steel, with a restaurant overlooking the sea, along with a bar,swimming pool and meeting point together with the control tower at the entrance of the marina completed the whole complex.

