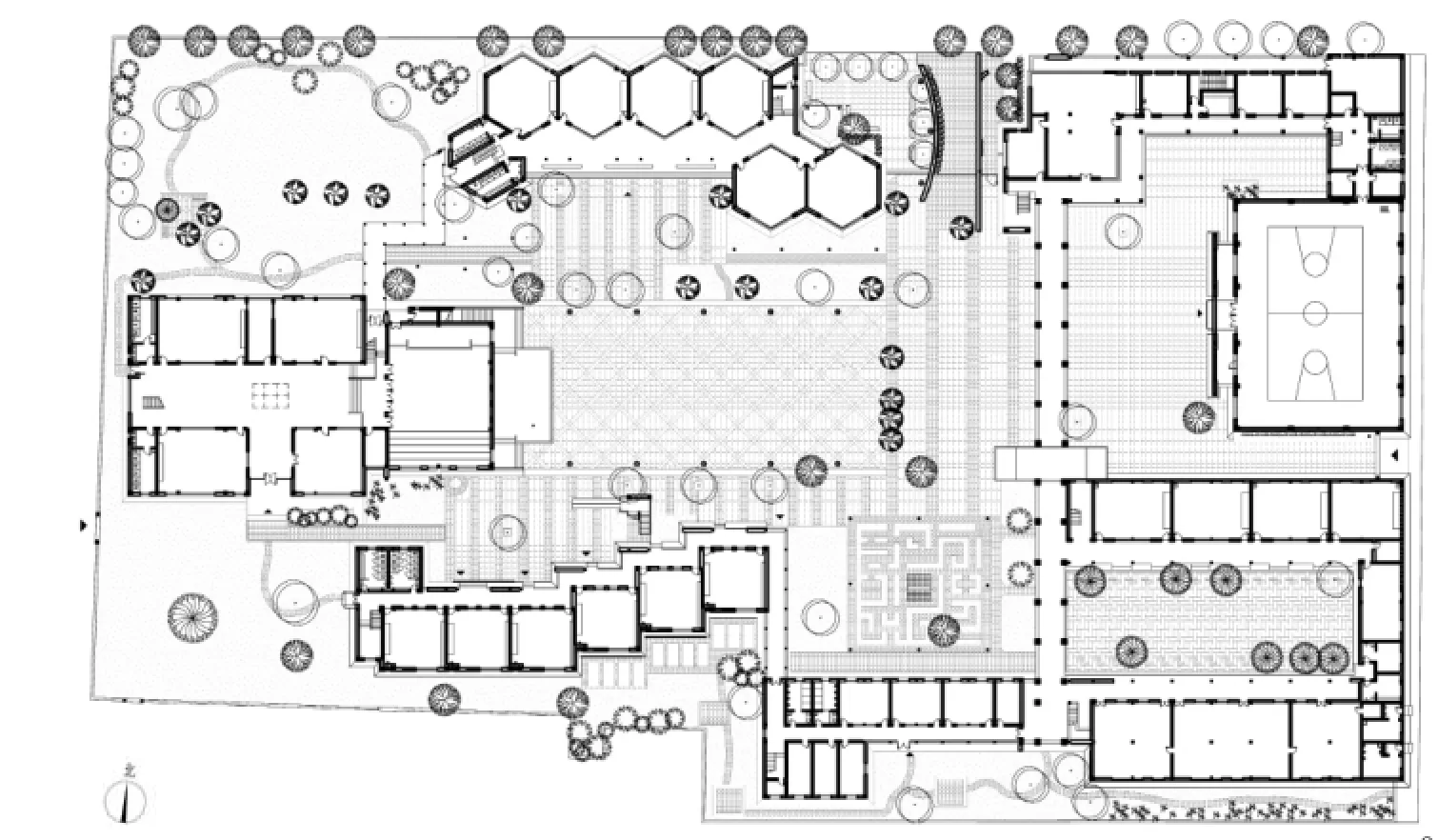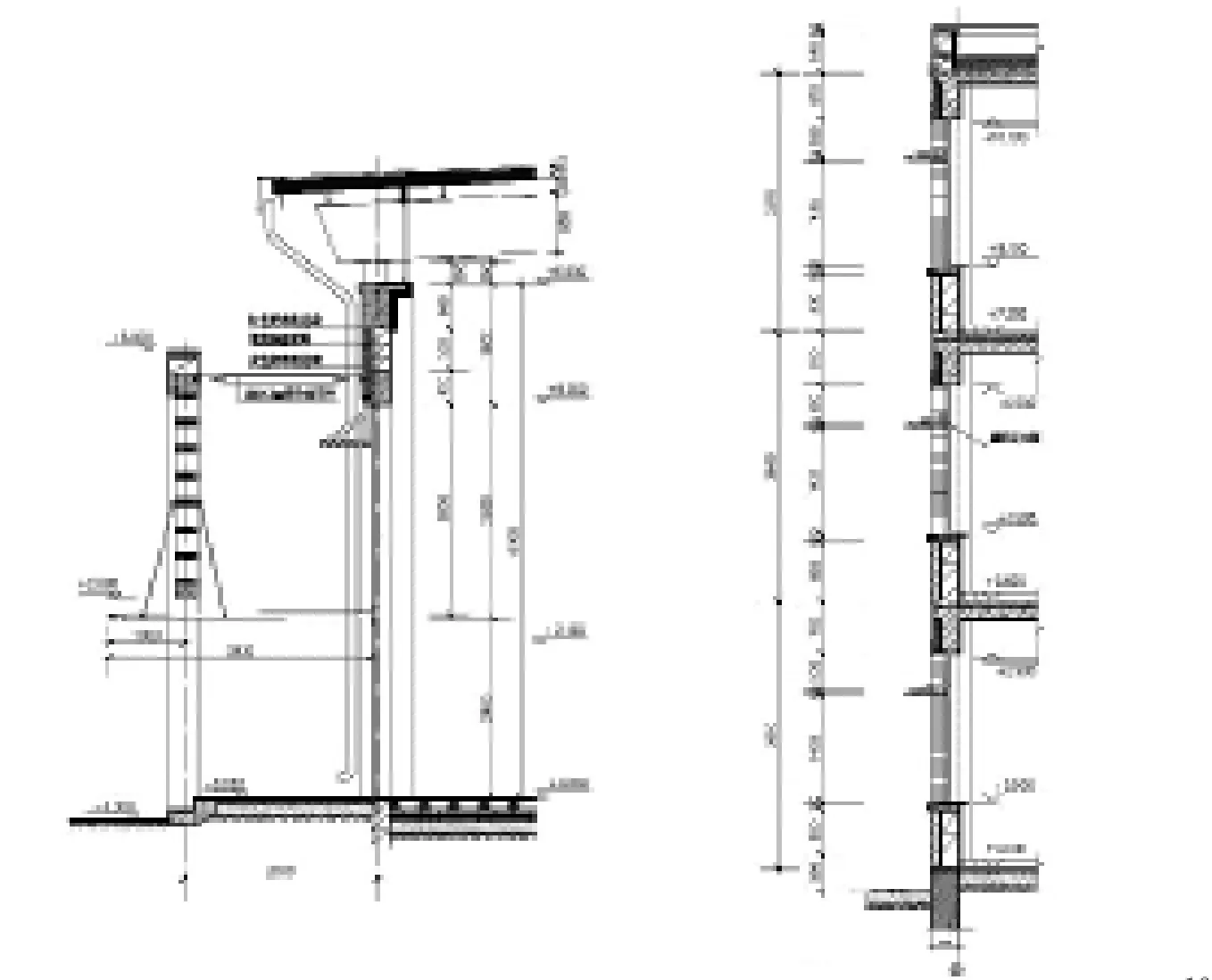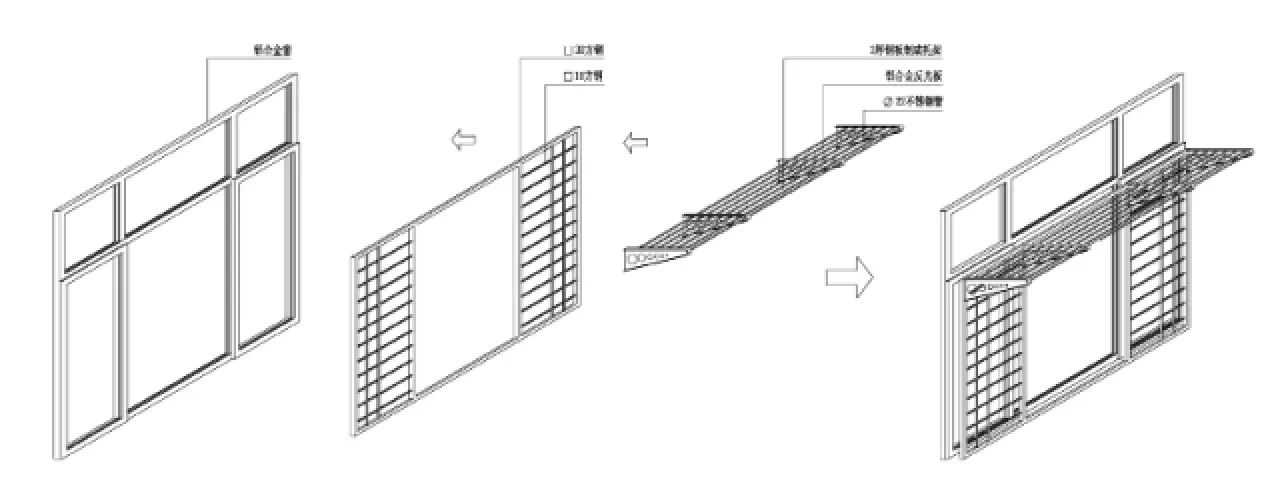清华大学附小新校舍,北京,中国
主持建筑师:王丽方
Principal Architect: WANG Lifang
清华大学附小新校舍,北京,中国
Tsinghua University Primary School, Beijing, China, 2002
主持建筑师:王丽方
Principal Architect: WANG Lifang
7~13岁的儿童身心迅速变化,容易厌倦一成不变的学校环境。我们把6年划分为3个阶段,设计了低、中、高年级3个完全不同的教室楼。学生每两年就可以从一个教室楼“毕业”,升入下一个教室楼。环境新鲜、阶段分明、学习有趣。
建一座有趣的校园是设计的基本点。方案利用多幢建筑与柱廊组合,把校园空间划分、围合、穿通、连接,构成了丰富多样的大小院落、景象多变的路径和层层叠叠自然流动的外部空间。现状大树被有机地组织进来,获得了引人入胜的环境。
During elementary school, children develop rapidly both physically and psychologically. Thinking about how easily they become bored in static physical environments, we broke the sixyear primary school period into three stages and designed three completely diferent buildings for the junior, middle and senior grades. With each year, as kids move up a grade, studies, they are "graduate" from one classroom building into a new one-a fresh environment with distinctive characteristics.
Our main aim was to design an interesting campus. To create a variety of views and multilayered exterior spaces, we divided the space of 6 buildings and 3 corridors into courtyards of diferent sizes penetrated by connecting paths. Our design made existing campus an organic part of this fascinating environment.
项目信息/Credits and Data
建筑面积/Floor Area: 12120m2
摄影/Photos: 楼庆西(Fig 3,7,8),王丽方/LOU Qingxi, WANG Lifang

9 首层平面/Floor 0 plan

10 墙身详图/Wall details

11 反光板和护栏/Refector and fence

