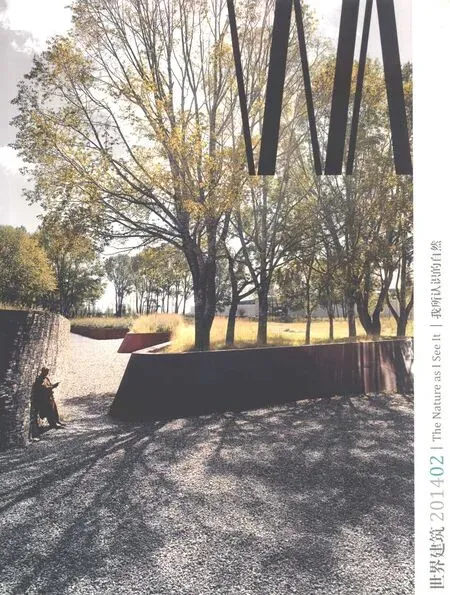曼谷中国文化中心景观,曼谷,泰国
景观设计:中科院建筑设计研究院房木生景观工作室
Landscape Design: Atelier Farmerson, ADCAS
曼谷中国文化中心景观,曼谷,泰国
Landscape of Chinese Culture Centre, Bangkok, Thailand, 2013
景观设计:中科院建筑设计研究院房木生景观工作室
Landscape Design: Atelier Farmerson, ADCAS
正如中国的水墨山水画,往往不是一般的风景画,是作者关于人与自然哲思的艺术表达,中国园林,也不是一般意义上的景观,它是富含中国人文与自然观念的游憩空间。
泰国曼谷中国文化中心的景观设计,通过当代性的设计语言回答“中国文化”的同时,也是探寻表达现代中国文化自然观的过程。
定义了庭院进入空间的“折径通幽”、前庭空间的“阔朗明亮”和后院空间的“深幽平静”之后,设计师将表达的重点放在下沉庭院的经营上。
将中国园林中符号性的有洞景石,进行人工切割,安置为水院出水口,形成装置性的“重器”。这里人工与自然痕迹并存,为现代性的“中国味”点着了一盏灯。
水往低处流,连接后院与下沉庭院的“高山流水”景观瀑布,则构成了“中国文化中心”的点睛之笔。所谓“高山流水遇知音”,中国文化中心的设置,本意为文化交流,是寻找“知音”的一种姿态,是故,“高山流水”也算点题为之。设计师用斐波那契数列的数值关系,让石块从上到下,由大变小,使得水体在流落的时候,水片由整滑而碎飞,展现动态水景的美丽,当然,也结合了台阶的转折和种植空间,几何性地呈现了抽象的山水意向。
在自然的鬼斧神工面前,人类的任何抄描模拟都显滑稽。因此,在这里,设计师放弃了真实山水的模拟,而是搭建一种人工痕迹的自然,使其成为自然或是人类表演的“舞台”,并成为人与自然沟通的媒介。(房木生)
项目信息/Credits and Data
客户/Client:中国国家文化部
项目主持/Principal in Charge:房木生
设计团队/Design Team:王健,吴云,孟茹
主创建筑师/Chief Architect:崔彤
艺术顾问/Art Consultants:中国国家画院王永刚工作室承建方/Contractor:中国建筑海外事业部泰国分公司
基地面积/Area:8222m2
设计时间/Design Period:2010.10-2011.12
建设时间/Construction Period:2011.4-2012.12
构造材料/Materials:花岗岩,混凝土,水刷石,防腐木,钢材等
摄影/Photos:房木生,吴云,王永刚
Chinese water-ink landscape paintings, which often carry more meaning than generic landscape paintings, represent the artist's interpretation of man’s relationship with nature. This is equally true for Chinese gardens. These gardens do not merely intend to recreate a picturesque landscape, they are also recreational spaces that express the unique Chinese view of the relationship between man and nature.
When the landscape designer of the Chinese Cultural Center in Bangkok, Thailand attempts to interpret the meaning of "Chinese culture" using a modern design language, he also explores ways to convey the modern Chinese philosophy of culture and nature.
Taking a "winding path leading to a secluded space", the visitor enters a sunken courtyard, where the designer focuses his expression. Meanwhile, the vestibule space is "wide and bright" and the backyard is "deep and calm".
A single Tai hu stone, the symbol of Chinese gardens, has been artificially cut and displayed at the base of the waterfall and anchors the water themed courtyard. This coexistence of the artificial and the natural shines a light for the modern "Chinese flavor".
Water flows downwards. The "lofty mountain and flowing water" themed waterfall is the finishing touch on the "Chinese Cultural Center," connecting its secluded backyard to the central sunken courtyard. "Lofty mountain flowing water" refers to the ancient story of how rare it is to meet a very good friend or soul mate. The Chinese Cultural Center is intended to be a place for cultural exchange, and can certainly represent the search for a new friend. Indeed, "lofty mountain and flowing water" explicitly brings out the theme of the center. The designer borrows from Fibonacci numerical relationships here; large stones at the top devolve into smaller stones at the bottom. As the water flows, the surface changes from whole blocks to stone fragments, a dynamic and beautiful water scene. Meanwhile, the design also integrates turning stairs and planted spaces, representing an abstract but geometric notion of mountain and water.
Any human attempt to replicate nature is comical when compared to the beauty of the natural world. Therefore, the designer does not try to imitate an actual mountain waterfall, but instead consciously creates a landscape with artificial traces. The ensemble becomes a "stage" for a natural or human performance and a medium of communication between man and nature.(Translated by SUN Meng)

2 建筑、廊子、树木环绕水面,相望相鉴/Building, corridor and trees surround water.

3 水面倒影/Reflection in water
评论
鲍威:景观与建筑风格是否统一,对项目成败至关重要。此案的建筑设计是对抬梁建筑形式的繁复表达,景观设计亦走此“繁复”路线,无论是叠水石块的堆砌,还是削切的洞石,对形式复杂性的追求可谓与建筑相得益彰。与贝聿铭的苏州博物馆建筑与景观所创造的静雅氛围不同,此处繁复充满趣味,更为直白易懂,活泼生动,亲人与世俗。
郑晓笛:在不足1hm2的场地中用景观诠释博大精深的“中国文化”,是个挑战。设计师通过赋予每个庭院不同的空间特质来展现中国文化的多个侧面。点睛之笔“高山流水”让人不禁联想到美国风景园林师劳伦斯·哈普林在美国波特兰市设计的伊拉凯勒水景广场,一中一西,一个源于“高山流水遇知音”,一个取灵感于美国西部的壮美瀑布,异曲同工。
Comments
BAO Wei: This project aims to explore the beauty of complexity of raised beams in traditional Chinese architecture. The landscape design follows this paradigm and includes features such as a cascading waterfall, and the slicing of porous stone. In contrast to the simple elegant atmosphere present in Pei's Suzhou Museum, the complexity here fosters a visual interest and vibrancy in the design that makes the project approachable and easy to understand.
ZHENG Xiaodi: Trying to convey the sophistication of "Chinese culture" in a landscape design on a site of less than 1 hectare is quite a challenge. Each courtyard is given a distinct identity in order to express a particular aspect of Chinese culture. The centerpiece, named "Mountain and Flowing Water," is reminiscent of the American landscape architect, Lawrence Halprin's renowned Ira Keller Fountain in Portland, Oregon. The two projects, one stemming from an ancient Chinese anecdote of finding true friendship in high mountains with flowing water, the other inspired by grand waterfalls in the American west, achieve similar effects through different means.

4 俯瞰后院局部/Bird's-eye view of backyard
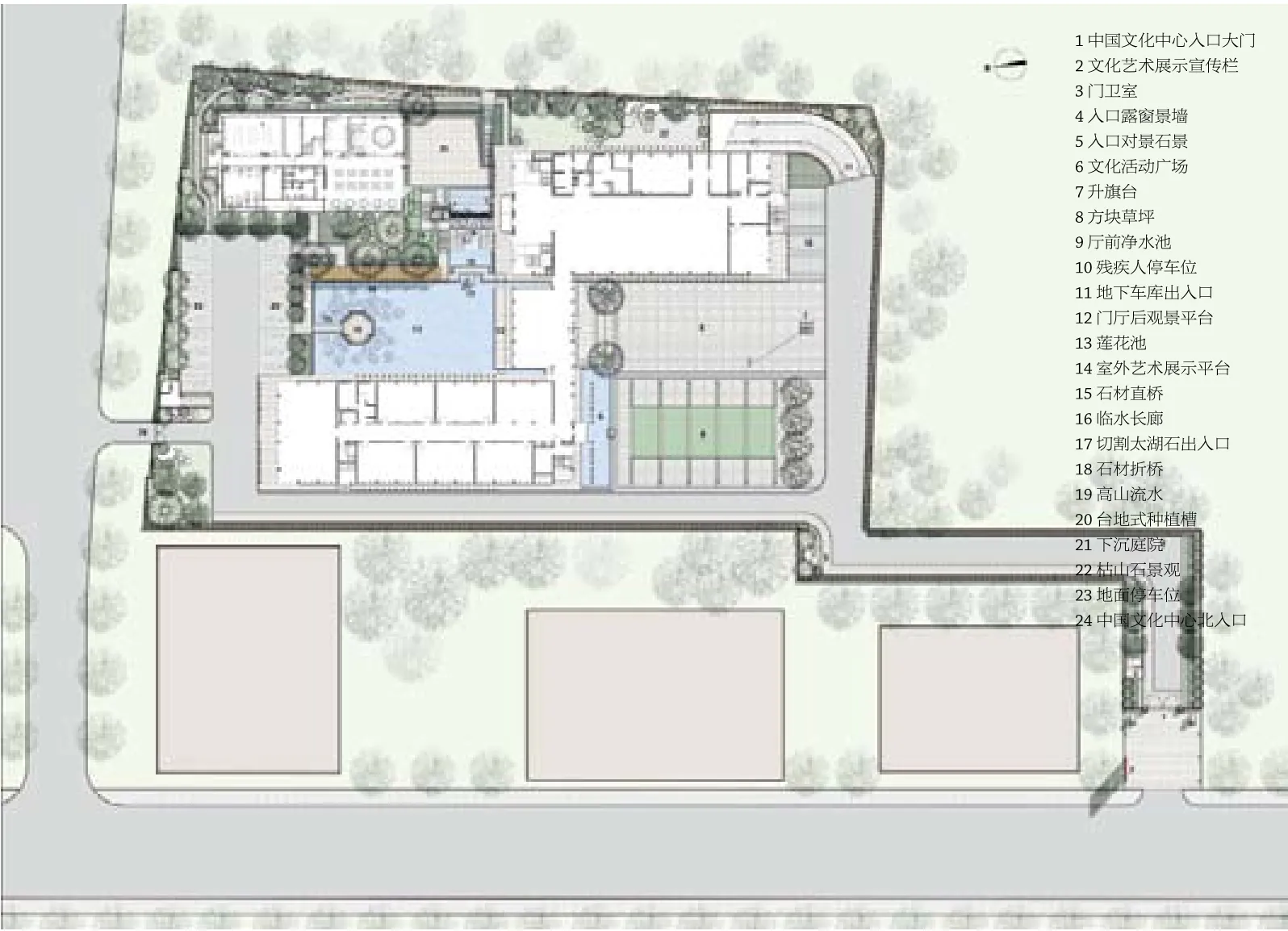
5 平面/Plan

6 通过切割获得现代性的太湖石是出水口装置/Modernistic Taihu stone by cutting which is the water outlet.
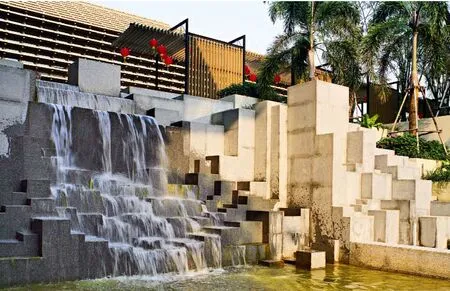
7“高山流水”整体,早上的阳光将山水分成了一阳一阴/Lofty mountain and flowing water: sunlight divided mountain as half brightness and half darkness.

8 高低错落的石面,成为小孩的攀爬游戏场所/Undulate stones become the children playground.
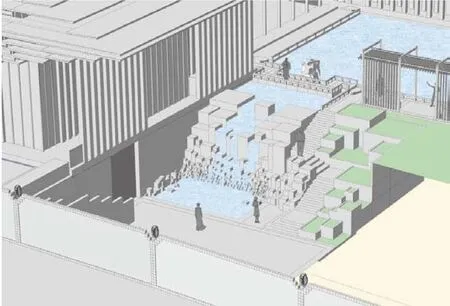
9 鸟瞰/Bird's-eye view
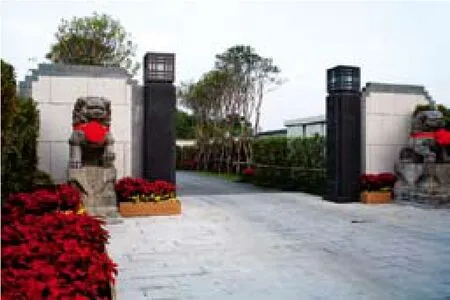
10 折径通幽的进入空间/Entrance space with folded path

11 敞阔明亮的前庭院/Open and bright front courtyard
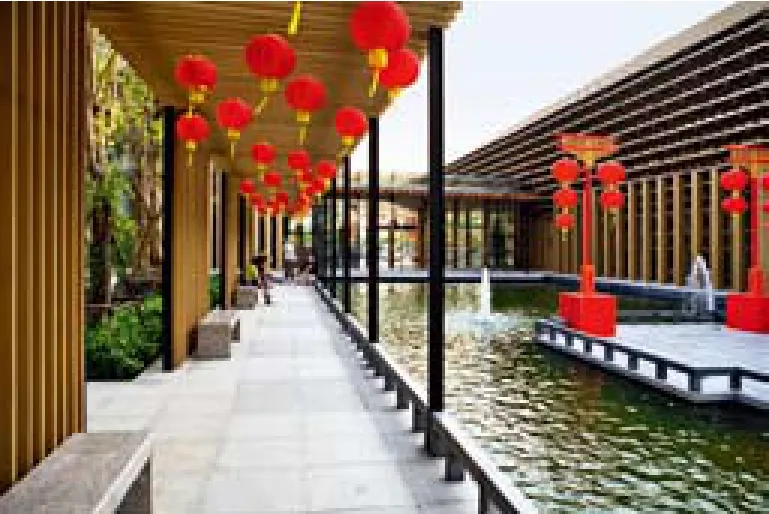
12 面向水面的长廊,人们可静坐休憩/Corridor opens to the water, where people can have a rest.
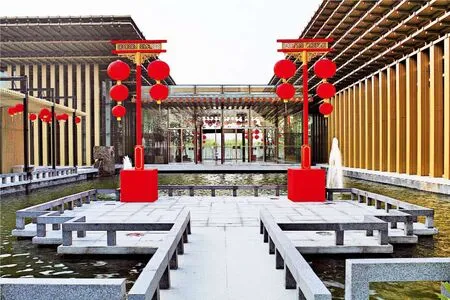
13 伸进水中的平台,是可变换文化主题的展示平台。中国春节,这里挂起了中国红灯笼/Platform extends to the water, which is the convertible exhibition area. Chinese red lanterns hang here in Chinese new year.

