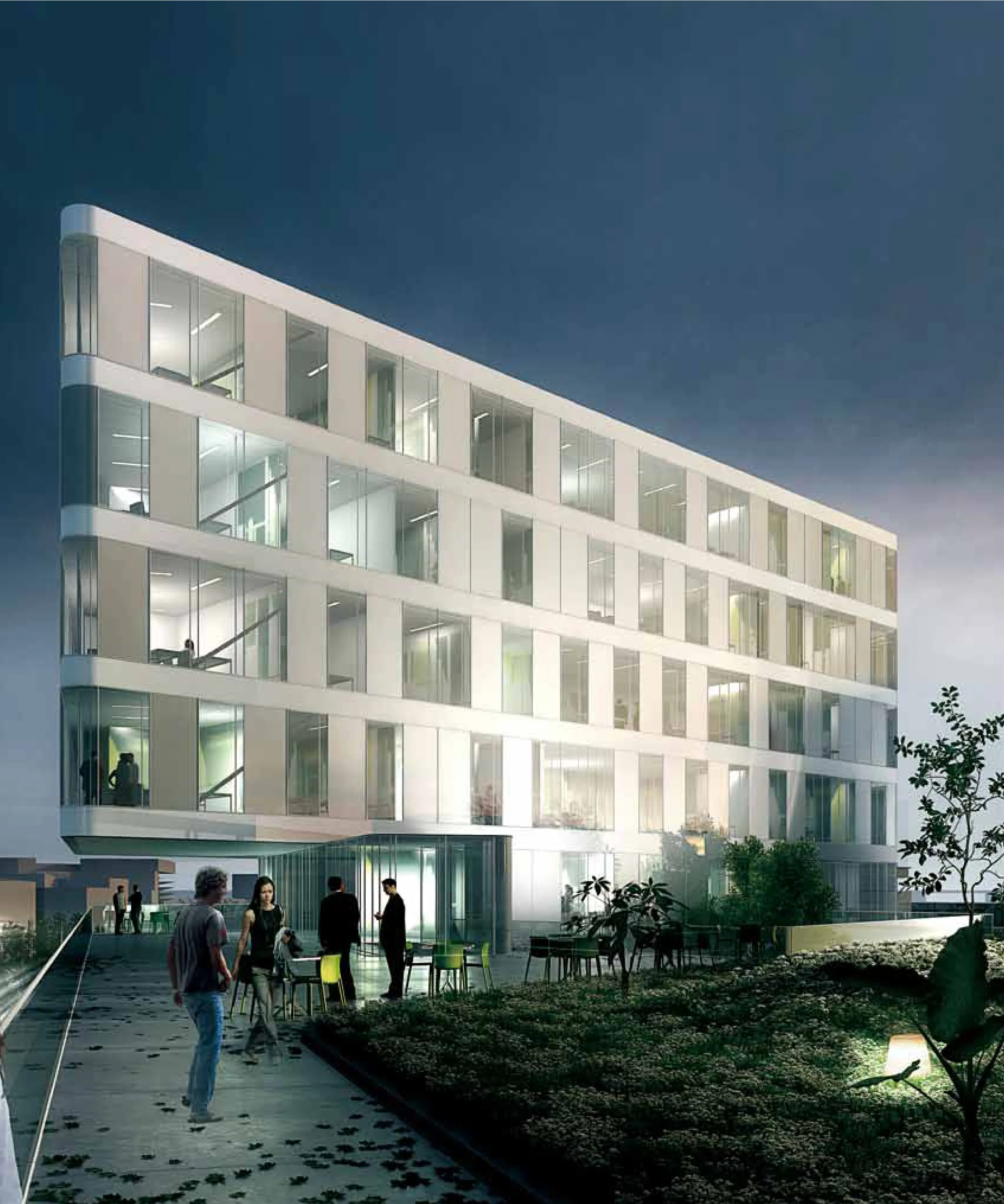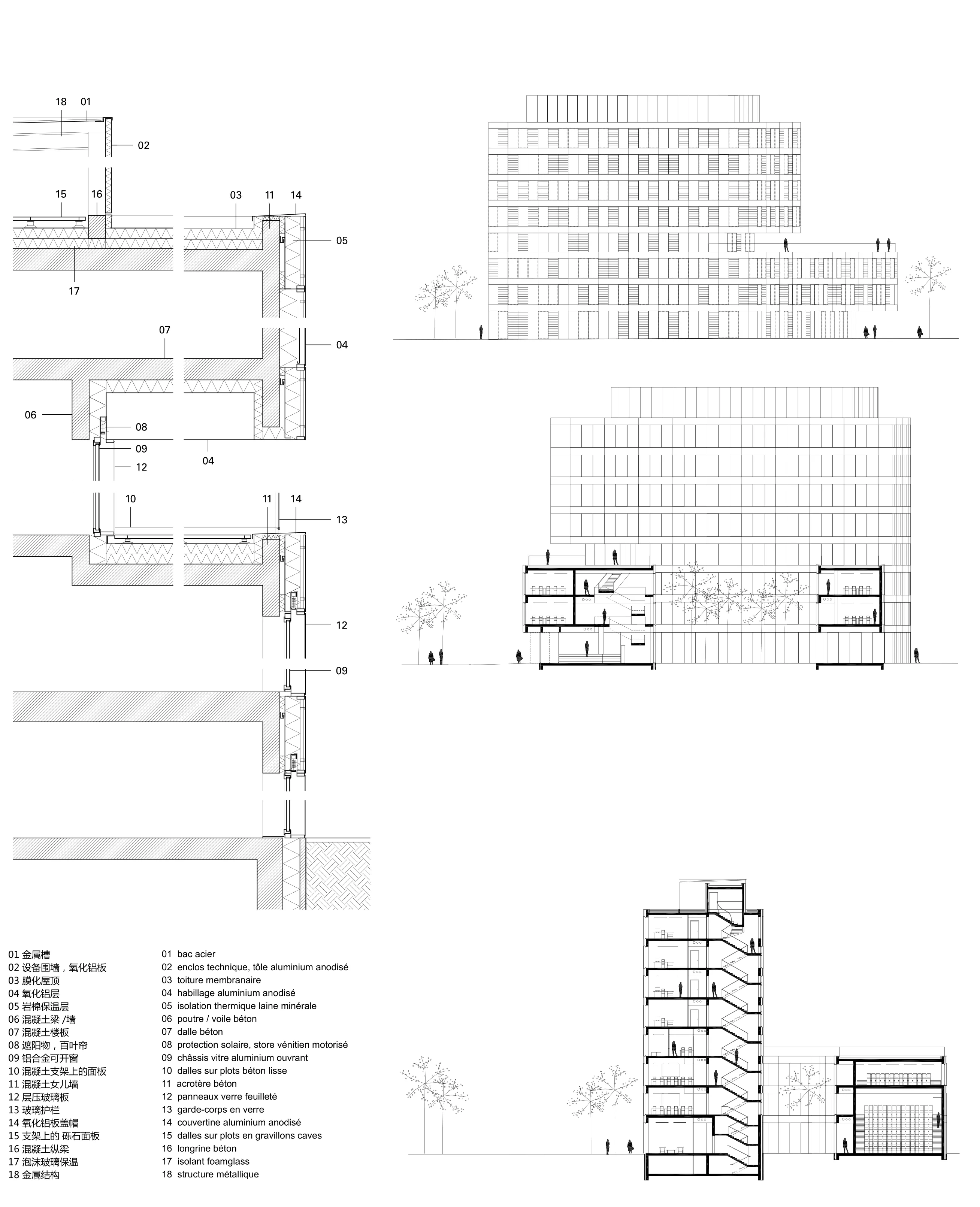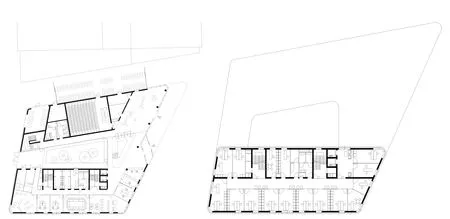INET教学楼
斯特拉斯堡 (67)
施工阶段 / 2015年竣工
业主CNFPT
联合设计 M. Spitz
面积 5 760平米/ 造价12 000 000欧
2012年节能法规 / 低能耗建筑
工程 SNC Lavalin / ITF / Ingemansson /Interface
图像 C. Wallon
该方案的配置考虑到了任务书在城市、功能和象征性上的制约:方案的体量落在杜莱茵路和埃德蒙-米什莱路形成的夹角上,十分引人注目。教学区在内部庭院四周横向舒展,容纳大量观众的大教室的存在标志了它的特殊性,人流将随教学时间表的节奏而浮动。正如在实际的学校项目中,建筑的这一部分需要一个清晰的组织、明显划分的的参照点、尺寸适宜的门厅和过道,和便捷的交通流线。
第二个体量,由四层楼组成,悬在第一个体块上方,使建筑在城市地块转角处显而易见。这个“小塔”拥有一般办公空间的特点 : 开放灵活的楼面空间,且配有两个封闭的楼梯和两个电梯。我们确信 ,这两个不同尺度的体量组合在一起,成功地融入城市,形成一个有机的整体。在建筑内部,设有诸如庭院、露台、开放式楼梯等居家元素。
Strasbourg (67)
Completion 2015
CLIENT CNFPT
ASSOCIE M. Spitz
IMPORTANCE 5.760 m² shon / 12 M€ HT
DÉMARCHE HQE / ENERGIE RT 2012
CONSULTANT SNC Lavalin / ITF / Ingemasson / Interface
IMAGE C. Wallon
the project’s configuration takes into account the urban, functional, and symbolic constraints of the program: the constructed mass of the project distinguishes it at the angle formed by the route du rhin and the rue edmond Michelet. teaching areas extend horizontally around the inner courtyard,characterized by the large classrooms that attract large audiences, who as a result are required to move about in groups to the rhythm of the classroom schedule. Just as in an actual school, this part of the building requires clear organization, strongly delineated points of reference, hallways and passageways of appropriate dimension, and a large amount of accessibility. the second volume, consisting of four levels, hangs over the first and distinguishes our building on the city block’s angle. this section is dedicated exclusively to office functions. the characteristics of this “small tower” are generic for an of fi ce building: open and adaptable fl oor spaces, serviced by two enclosed staircases and two elevators.We made sure that these two different volumes and scales combined successfully into a coherent urban whole, in which more domestic elements can be found: patio, terrace, open staircase.






