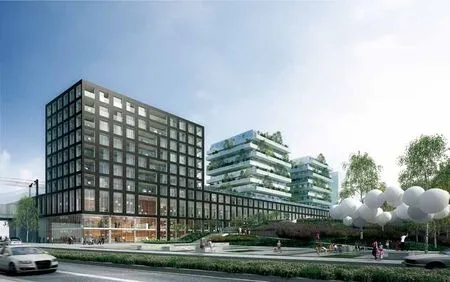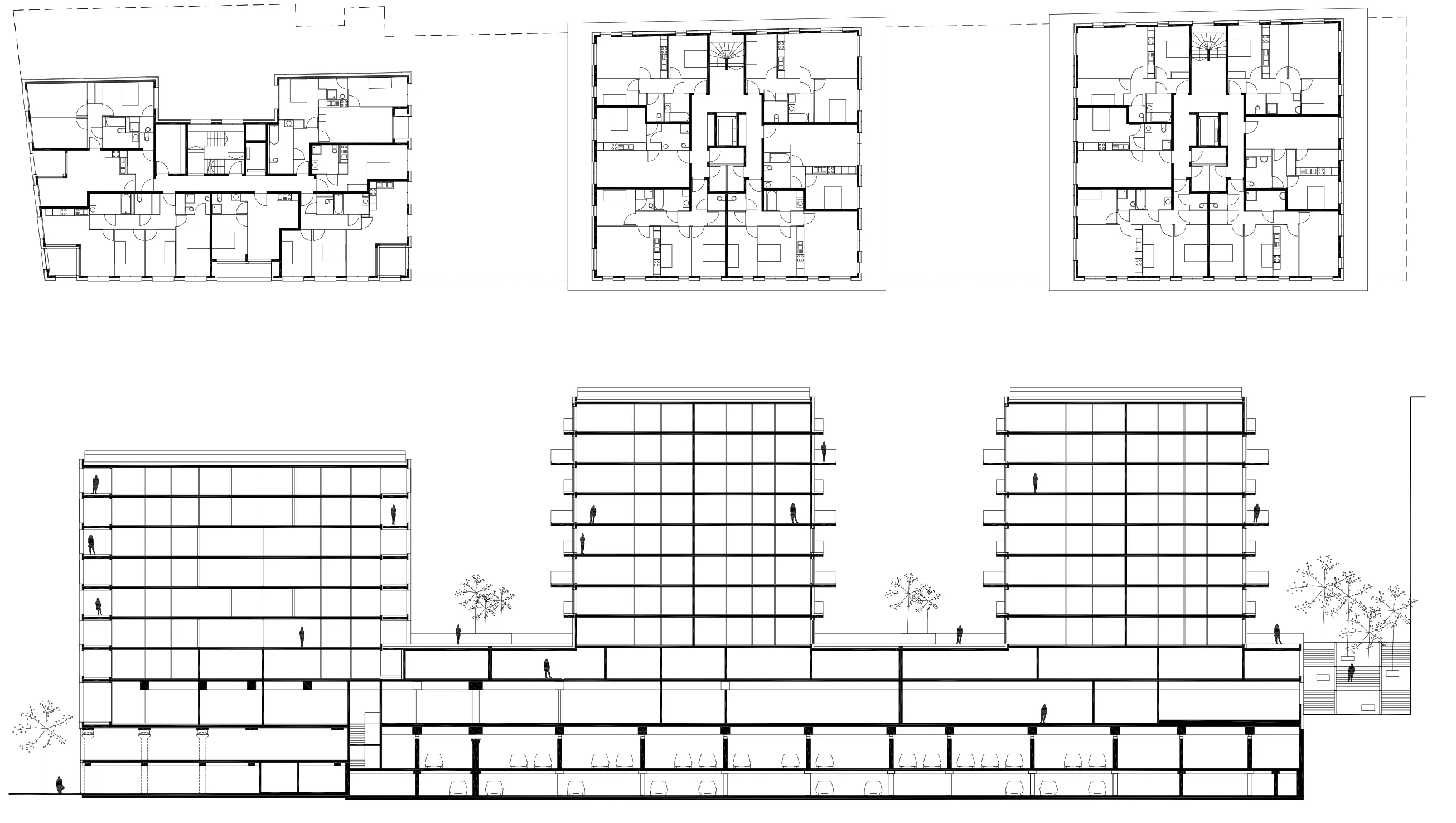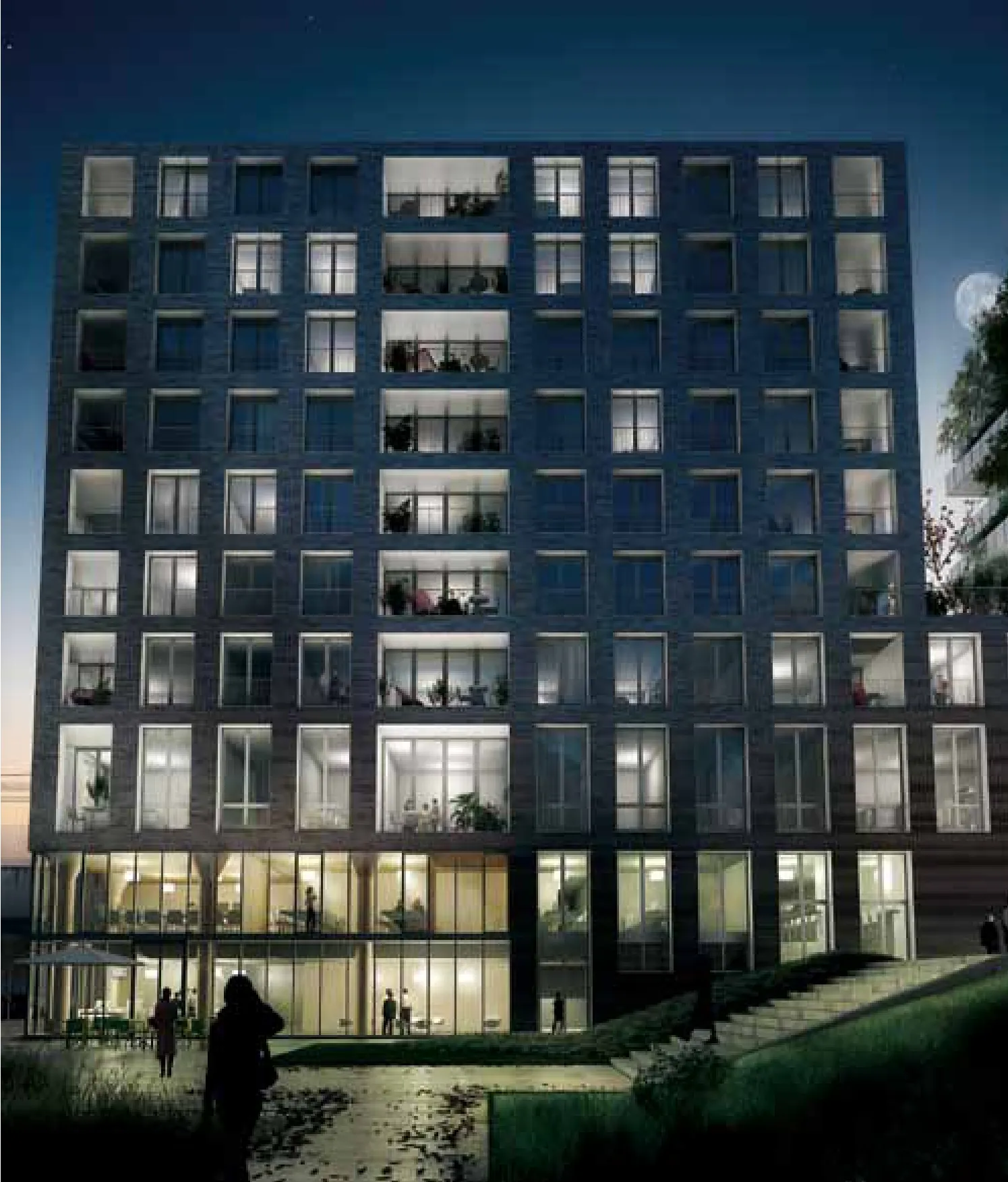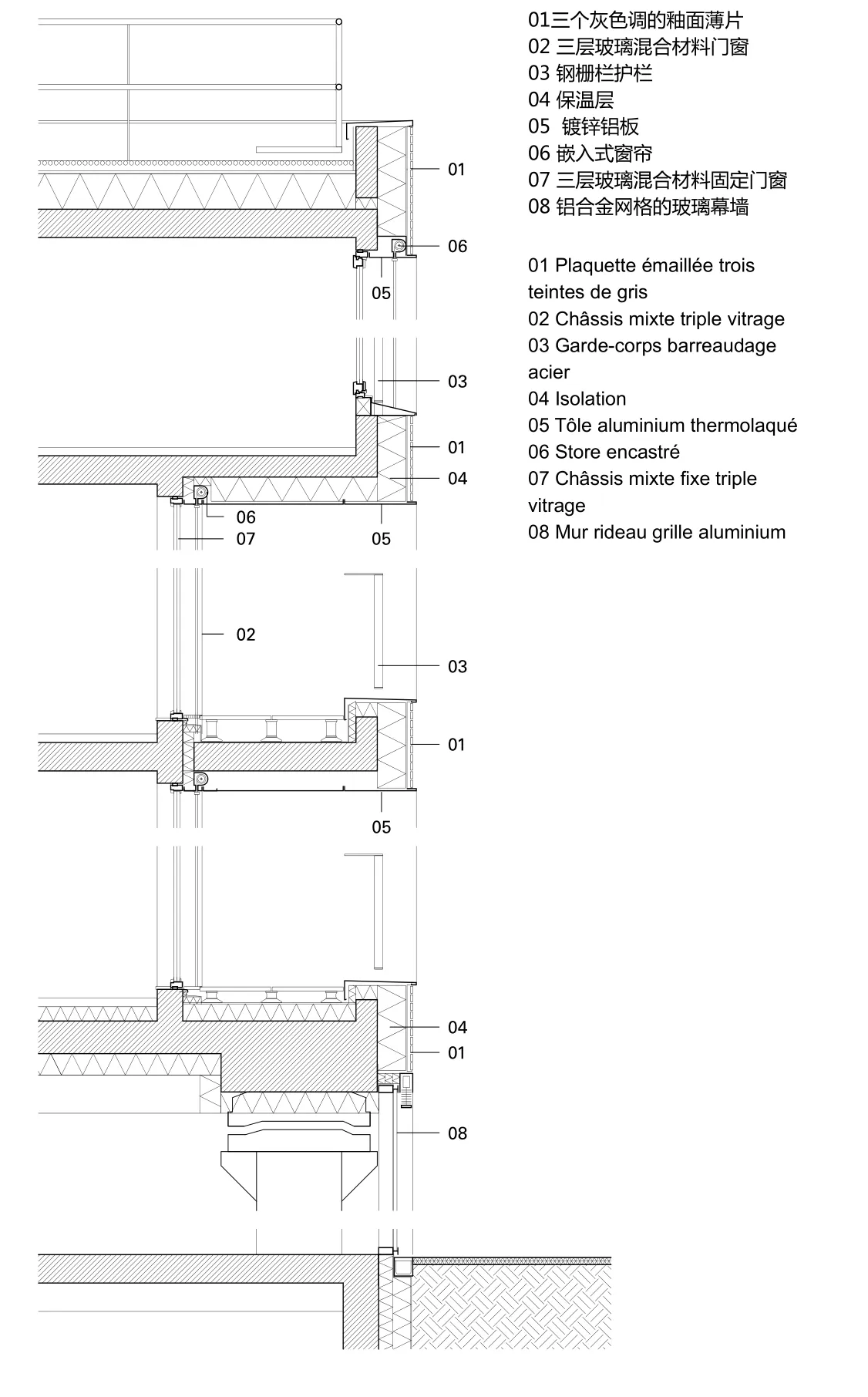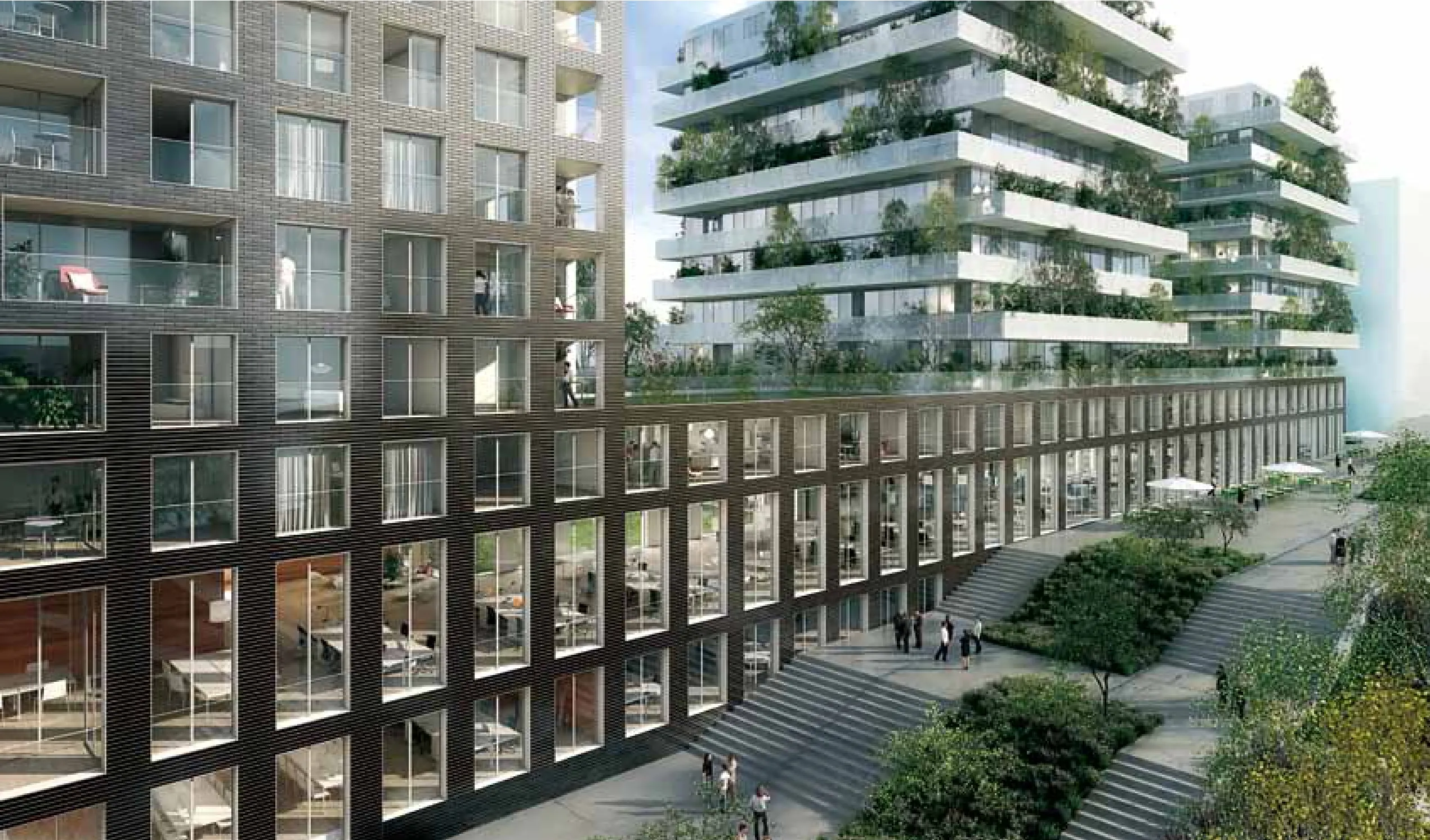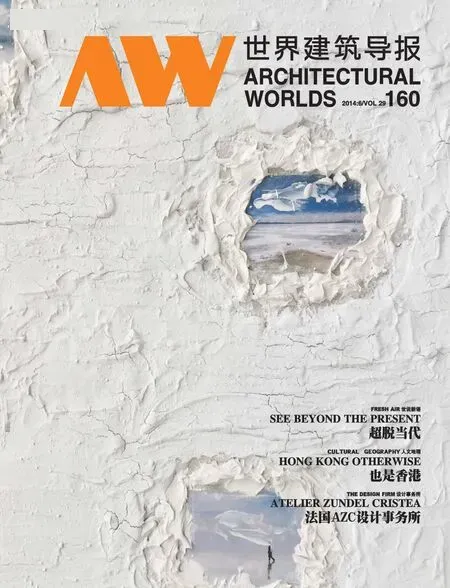九号露台
南泰尔 (92)
施工阶段/ 2015年竣工
业主 布依格不动产
面积 12 200平米/造价20 000 000欧
节能建筑/BEPOS标识
工程Cardonnel Ingénierie
图像 C. Wallon
Nanterre (92)
Completion 2015
CLIENT Bouygues Immobilier
IMPORTANCE 12.200 m² shon / 20 M€ HT
DÉMARCHE H&E / HQE/ ENERGIE BEPOS
CONSULTANT Cardonnel Ingénierie
IMAGE C. Wallon
SEINE ARCHE 项目,从拉德芳斯的轴线外延,含括一个特别宽阔的富有纪念性且风景优美的地块。项目中的九号露台地块,用于住宅和商业项目,长113米,宽21米。在这个特定的地方,大区快铁A线重新浮露出地面,很大程度地影响了将建的建筑项目。项目是基于一个城市化和景观建筑的组合。第一栋楼设计成L形,犹如船首,表征该项目的城市特性。暴露在法国行省大道和大区快铁的噪音之下,这栋建筑如磐石一般,规整而给人安全感。飘窗的设计和立面材料的选择决定了它的外观。
两栋景观建筑轻轻地叠放在基座上,形成了第二个建筑序列。它们完全作为住宅功能,两座塔楼由一系列露台组成,与周围的花园直接呼应。 双倍高度的露台允许种植数量可观的绿化,同时也提供城市到住宅间的缓冲。
The SEINE-ARCHE project, extending out from the axis of La Défense, encompasses an exceptionally vast terrain distinguished by its character at once monumental and scenic. the block of the 9th terrace,measures around 113 meters long by 21m wide. At this precise spot, the rer A resurfaces from underground, strongly conditioning the future architectural project. Our project is based on the mix of an urban and a landscaped architecture. The fi rst building, designed in L volume, serves as the prow of the whole, expressing in this fact the project’s urban character. sharply exposed to the boulevard des Provinces Françaises and to the noise of the rer, this urban building conveys a monolithic air, solid and reassuring.its aspect will be determined by the rigor of its bay window design and the choice of materials for its facades.
the second architectural sequence is composed of two landscaped buildings gently positioned on the base.entirely destined to a housing program, the two towers will unfold in a series of stacked terraces, in direct relation with the gardens surrounding. The terraces of double height will permit the planting of signi fi cant amounts of greenery, as well as creating a gradual transition from the city to the residences.
