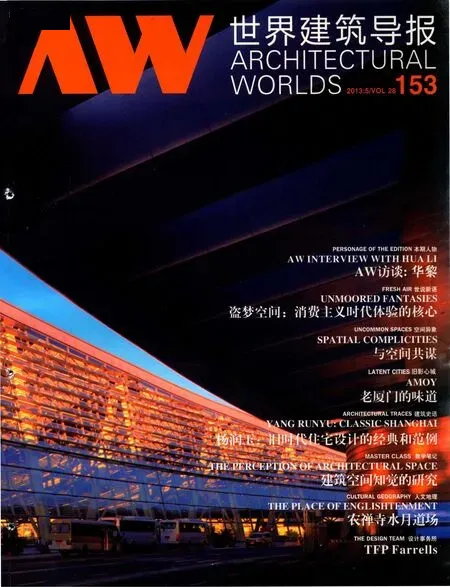中国石油集团总部
由于中国能源需求的增加,中国最大的石油公司——中国石油天然气集团公司不断扩大,要求能够体现其形象及满足使用要求的总部建筑。TFP作为设计联合体成员之一,协助业主单位实现上述理想。
源于一项历史性经验——南向的日光提供最大的能量——在北京建筑物南向朝向非常重要,但用地条件的限制通常对上述经验的落实造成阻碍。由TFP 与北京市建筑设计研究院合作创作的中国石油大厦(CNPC)设计理念,回应了上述挑战。
该建筑物完全为业主自用,位于二环路东北角的一块较窄的东西向用地,主要提供满足各种需求的办公空间、会议和内部服务设施,高度限制为90m。设计组的首要设计任务是设法增加建筑物的南向采光面,通过四座24 层、L 型建筑的方式得以巧妙解决,但建筑的裙房和地下空间则四栋塔楼共用。由于集团公司和股份公司将共用该组建筑物,这一理念使得公司的各部门在空间的使用上既分且合。同时,这一设计理念给该建筑物带来了最佳自然采光和通风,满足了业主的两项基本要求。
办公楼的正面体形简洁,从裙房缓缓向上,随着玻璃比例的增加而越向顶部越为开放。建筑主体材料仍以石材为主,给人以从大地中生长的感觉,同时反映了公司基业的稳固。各个立面在对环境设计的响应方面均不相同。
为了使该组建筑物在裙房部分成为一个统一的整体,形成公共的空间元素,在建筑物内部设计了一条南北贯通的公共空间,在项目的最南端同地铁相连接。与此同时,建筑物的地下层则为全部四座塔楼提供了共用设施,如餐厅及会堂等。
中国石油大厦被设想为一个采用了最新建筑技术的优雅现代化建筑典范。尽管最终设计更为折中,并没有采纳TFP的全部设计理念,但这座为中石油量身定制的总部建筑,成为北京二环路上一个与众不同的视线焦点。
Due to rising energy consumption in China, the country’s largest oil company China National Petroleum Company has expanded, requiring bigger premises and a suitably prestigious headquarters. TFP Farrells acted as consultants on the conceptual approach for the complex, designing spacious, modern towers that ref ect the petroleum company’s inf uential status.
Stemming from a historic practicality - that southern sunlight offers maximum heat gain - it is crucial for a building to have a south-facing aspect in Beijing but site restrictions often get in the way. The design concept for the China National Petroleum Centre (CNPC), on which TFP Farrells collaborated with the Beijing Institute of Architectural Design, had several such challenges to overcome.
The building, which primarily houses commercial of f ce space, conference and catering facilities, is located on a narrow east-west-oriented site on the Second Ring Road to the east of Beijing City and has a height restriction of 90 metres. TFP’s chief design focus was to increase the building’s southern exposure, which it did by clustering the building mass and breaking it into four 24-storey , L-shaped towers on a common base. As the country’s oil and gas departments will share the building, and are then divided into two subdepartments, this concept makes it easy to allocate each branch of the company a de f ned space. It also gives the building optimal natural lighting and ventilation, both of which are client requirements.
The elevations of the of f ces are composed of cubical forms rising from the podium, becoming lighter and more open towards the top of the building as the amount of glazing increases. Although the building is essentially a stone construction to give a sense of physical grounding and reflect the solid foundation of the company’s identity, its various facades dif fer in their environmental response. A glass shield-like skin is suspended off the east façade, for example, to protect the building from dust, wind and noise pollution and simultaneously make a modern design statement. Stone claddings with metal f ns generate a more slender visual proportion.
To make the separate towers work as a uni f ed whole with environmental, social, organizational and spatial elements, atriums with internal climate controls have been conceived in each block. These are linked by internal streets running one level above ground from north to south, allowing the public to move from one block to another and eventually connect to the metro at the south end of the development. Similarly , the building’s sizeable basement accommodates common functions for all four towers such as coffee shops,libraries and auditoriums.
CNPC was envisaged as an elegant example of modern architecture using the latest building technology .Although the f nal plan does not contain all TFP’s specif cations, the building is a f tting headquarters for the corporation and a distinctive feature on the city’s Second Ring Road.

设计草图 sketches



