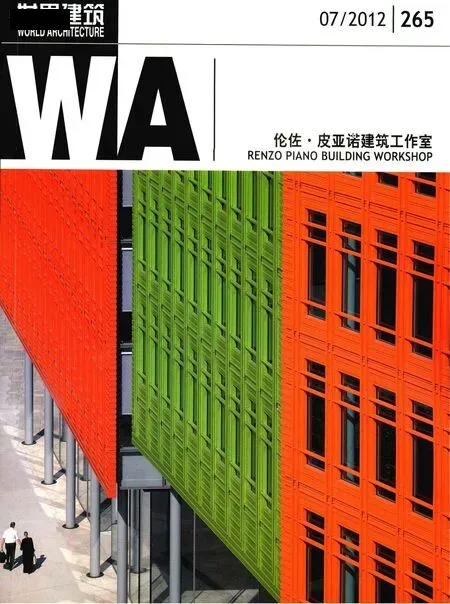布罗德当代艺术博物馆(洛杉矶州立艺术博物馆扩建工程一期),洛杉矶,美国
建筑设计:伦佐·皮亚诺建筑工作室
ARCHITECTS: Renzo Piano Building Workshop
洛杉矶州立艺术博物馆的(LACMA)一期改造工程持续多年,统一并扩展了博物馆园区,改造后便于参观者经由美术馆和广场轻松横穿8hm2(20英亩)的园区,观看博物馆百科全书般的藏品,当然也包括布罗德当代艺术博物馆(BCAM)。布罗德当代艺术博物馆画廊的增建提升了洛杉矶州立艺术博物馆的策略,它将现代艺术融入展览和公共项目之中,并探索我们时代的艺术与过去艺术之间的相互关联。此外,由于布罗德当代艺术博物馆的存在,在划出大规模空间用于当代艺术的展示而非用于其他百科全书式的博览方面,洛杉矶州立艺术博物馆是领先的。
布罗德当代艺术博物馆画廊的增建,激发了洛杉矶州立艺术博物馆的空间转换,重组了其中几个主要的收藏空间,其中的藏品包括由现代工厂创造的新型350片装置,德国表现主义罗伯特·戈尔金德中心的藏品,以及新近从拉札罗夫收藏中心获得的藏品。新设施位于焕然一新的阿曼森馆之中,占地约2 044m2(2.2万平方英尺)。另外,在洛杉矶州立艺术博物馆丰富的美国藏品中,包括近来收集到的著名的托马斯·伊肯斯和乔治·贝洛斯的作品,它们在2007年被重新安置,并与装饰艺术、设计、摄影、绘画以及雕塑相结合。今年稍晚一些,整个拉丁美洲的藏品将会安置在这些画廊之中,个案的设计和建造将由洛杉矶的艺术家豪尔赫·帕尔多完成。□(李菁 译)
Phase I of the Los Angeles County Museum of Art's (LACMA) multi-year Transformation unifies and expands the museum's Campus, integrating its enables visitors to easily traverse the galleries and plazas across the twenty-acre campus to view the museum's encyclopedic collection, as well Museum (BCAM). The addition of the BCAM galleries advances LACMA's strategy to integrate contemorary art into its exhibitions and public programs and to explore the interplay of the art of our time with that of the past. Further, with BCAM, LACMA leads the field in devoting a greater share of its space and programming to contemporary art than any other encyclopedic museum.
The addition of the BCAM gallery space has enabled LACMA to shift and reorganize several major areas of its collections, including the creation of the new 350-piece installation of modern works,encompassing objects from the Robert Gore Rifkind Center for German Expressionist Studies and the newly acquired Lazarof Collection. The new installation occupies 22 000 sqrare feet of space in the dramatically
refurbished Ahmanson building. In addition,LACMA's robust American collection, which includes notable recent acquisitions of works by Thomas Eakins and George Bellows, was reinstalled in 2007, integrating decorative arts, design, and photography with painting and sculpture. Later this year, the entire Latin Americans collection, which will reside in galleries and case work designed and built by Los Angeles artist Jorge Pardo.□
业主/Client: Los Angeles County Museum of Art(LACMA)
合作/Collaborators: Gensler Associates(Santa Monica)
设计团队/Design Team: A.Chaaya(Partner in charge)with J.Boon, D.Graignic-Ramiro, A.Knapp,S.Joly, B.Malbaux G.Perez, M.Pimmel, D.Prasilova,M.Reale and A.Jankovic, A.King, K.Ramirez, E.Vélez,M.Watabe; O.Aubert, C.Colson, Y.Kyrkos(models)顾问/Consultants: Arup(结构和设备/Structure and Services); Advanced Structures Incorporated(立面/Facade); Davis Langdon(造价顾问/Cost Consultant); KPFF(土木工程/Civil Engineering)
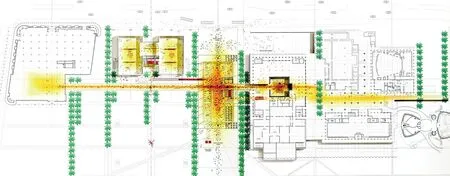
1 总平面/Site plan
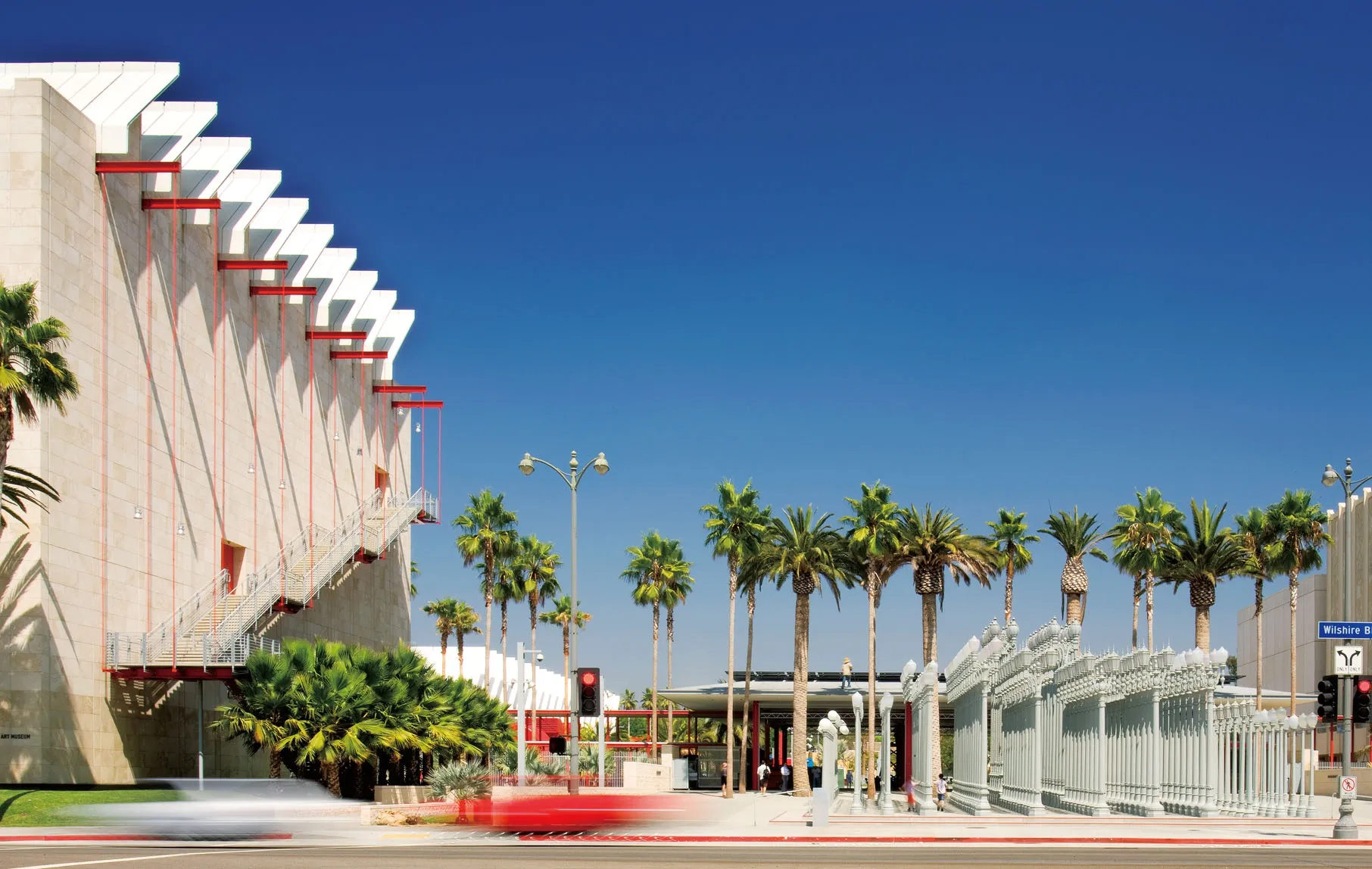
2 外景/External view(摄影/Photo: Nic Lehoux)

3 外景/External view(摄影/Photo: Nic Lehoux)
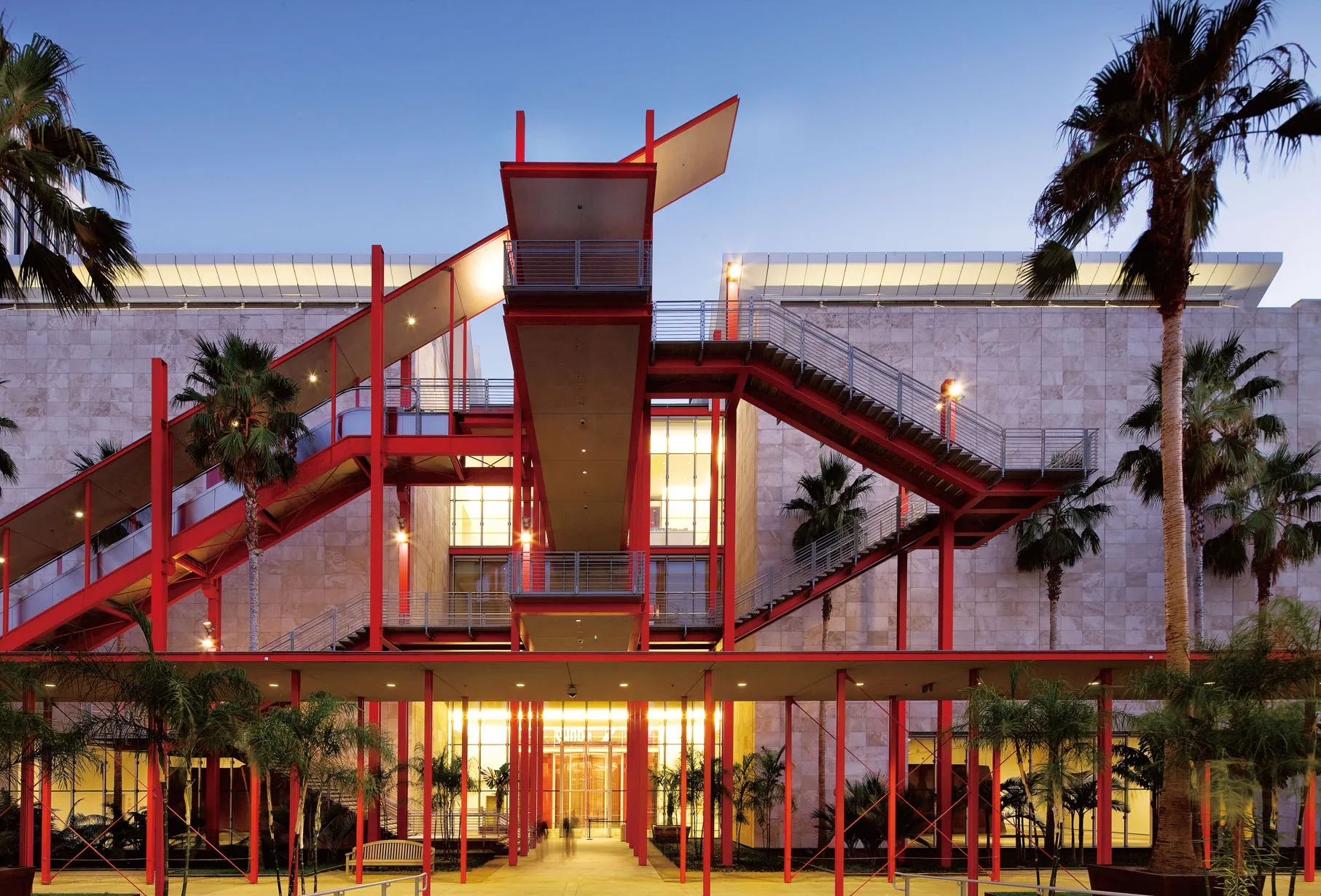
4 夜景/Night view(摄影/Photo: Nic Lehoux)
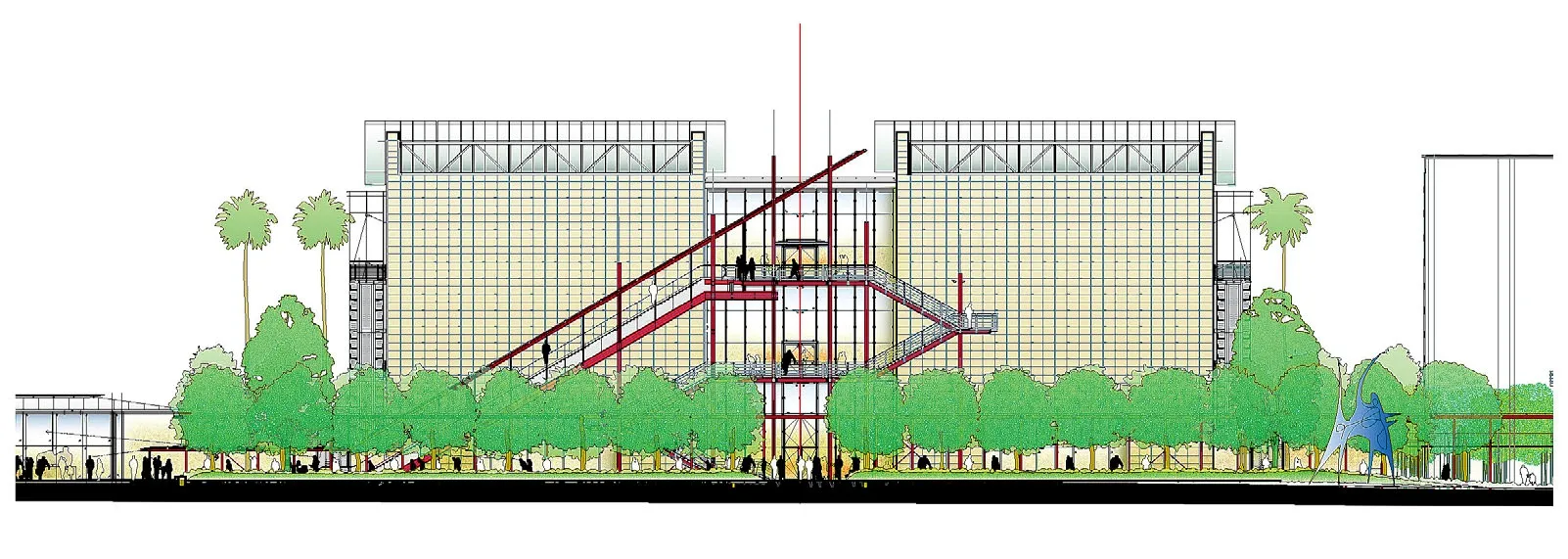
5 北立面/North elevation

6 外景/External view(摄影/Photo:Michel Denance)

7 东立面/East facade(摄影/Photo: Michel Denance)

8 屋顶细部/Roof detail

9 立面细部/Facade detail(摄影/Photo: Nic Lehoux)

