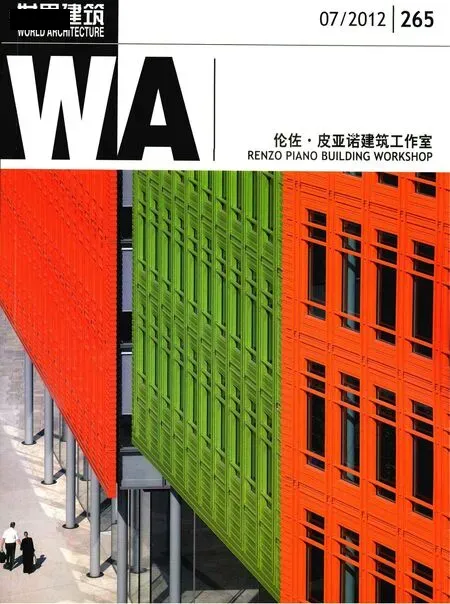纽约时报大厦,纽约,美国
建筑设计:伦佐·皮亚诺建筑工作室,福克斯和福尔建筑师事务所
ARCHITECTS: Renzo Piano Building Workshop, Fox & Fowle Architects, P.C.

1 外景/External view(摄影/Photo:Michel Denance)
2000年6月,纽约时报与房地产开发商森林城市拉特纳集团共同宣布将在纽约第八大道40街与41街之间的地块建造一座大厦,将在其中容纳整个纽约时报集团和其他世界顶级的企业租户。伦佐·皮亚诺及其开发合作伙伴森林城市拉特纳集团在竞赛中胜出入选。
这座52层高的钢与玻璃结构建筑不仅为纽约时报公司带来增值,也凸显了其公开透明的企业文化。建筑的基本形式十分简单朴素,与曼哈顿的网格街道布局有几分相似。它体态修长,并且没有使用镜面玻璃或彩色玻璃,它们会让建筑物显得十分神秘与封闭。反之,它采用了双层表皮的玻璃幕墙,其中包括18.6万根可作为遮阳构件阻隔热量的陶瓷棒;从地面贯穿至天花的内墙也采用了无色透明的玻璃,让建筑物能够协调周边环境的色彩,如在雨后初晴之时,会呈现一些青蓝的色调,日落时分,则又会泛起点点红光。
纽约时报公司占据了这座大厦最底下的28层,所有的楼层都充分享有很大的净空高度,上部的24层则供各种房地产公司和律师事务所租用。“新闻中心”围绕着中庭花园分布在它的上空,与地面层保持着适当的距离。它所占据的3层楼面被昵称为“面包房”,因为记者们总在这里通宵达旦地筹备着明天即将新鲜出炉的新闻。
为了与项目精神保持一致,建筑物的入口大厅设计得非常开放、透明且易于到达和穿过。底层有一座大型室内花园,种植着7棵15m(50英尺)高的北美白桦,还有蕨类、苔藓等植被;从街道一侧能看见花园的景象,并走进其中,由此在40街和41街之间形成了多重的空间通透感。街道层还设计了一座378席的放映厅,能举办演讲、小型舞台剧、电影放映和录像展播等各种不同的演出和活动。在放映厅的一旁,配备了一个可容纳400座的餐厅。建筑物还有各种商店和办公室,都有意将它们设计得能与街道环境融为一体。建筑物的基座部分(2层、3层和4层)容纳了纽约时报的总部。从人文主义的城市观看来,这就是所谓的都市感。
此外,底层入口大厅还陈列着本·鲁宾和马克·汉森的艺术品——它由560块展示屏(小型数字屏幕)组成。
建筑与街道也能够对话。人们除了使用24部电梯之外(包括后勤电梯在内总共32部),还可经由在立面上可见的楼梯往来于楼层之间,它们促进了不同公寓住户之间的交往,人们移动的过程也可从室外看见。毕竟,我们可以这样理解,报业集团的工作,至少作为一种隐喻,是从街道上收集情报。
纽约时报大厦于2007年11月19日举办了盛大的开幕仪式。□(徐知兰 译)
In June 2000, The New York Times company and real estate developer Forest City Ratner Companies announced their plan to construct a building on New York City's Eight Avenue between 40th and 41st Street to house The New York Times and other world class tenants. Renzo Piano was chosen with its development partner Forest City Ratner Companies in a competitive selection process.
The 52-story glass and steel structure reinforce the values of the Times Company and its culture of transparency.
The building's basic shape is simple and primary, similarly to the Manhattan grid. It is slender, and does not use mirrored or tinted glass which render towers mysterious and hermetic subjects. On the contrary, the use of double skin curtain wall with 186,000 ceramic rods that act as a sunscreen deflecting the heat and an inner wall of floor to ceiling water-white glass allows the building to adapt to the colours of the atmosphere. Blueish after a shower, shimmering red after a sunset.
The New York Times occupy the first 28 floors of the slim tower, all floors enjoying high ceilings, with the upper 24 taken by real estate and law firms.The "news room", clustered around and above the courtyard garden, however, is kept appropriately close to the ground. Its three floors are nicknamed"the Bakery" because journalists are up all night here preparing the next day's news.
In accordance with the spirit of the project, the lobby of the building is very open, transparent and permeable. At ground level, a large internal garden planted with seven, 50-foot-tall paper birch tree,fern, moss, is accessible and visible from the street,thereby creating multiple transparencies through the block from 40th to 41st streets. At the street level there is also an 378-seat auditorium, suitable for a wide variety of performances and events including lectures, small stage plays film and vide presentation. A 400 seat catering hall accompanies this space. There are also shops and offices which are intended to be a part of the street environment.The base of the building (2nd, 3rd and 4th floors)house the headquarters of the New York Times. In a humanist vision of towns this is called a sense of urbanity.
Also the artwork of Ben Rubin and Mark Hansen is located on the ground floor lobby: it consists of 560 displays (small digital screen).
The building speaks to the street. In addition to 24 elevators (32 elevators total including service) people circulate between its floors by using stairs located on the facades which will foster communication between departments and their movement will be visible from outside. This is, after all, appropriate, as newspapers, at least metaphorically, gather information from the street.
The grand opening of The New York Times building took place on November 19, 2007.□
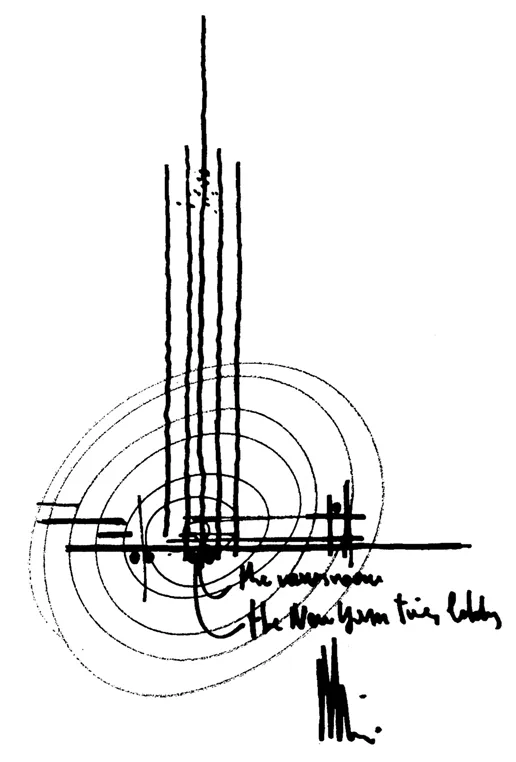
2 草图/Sketch
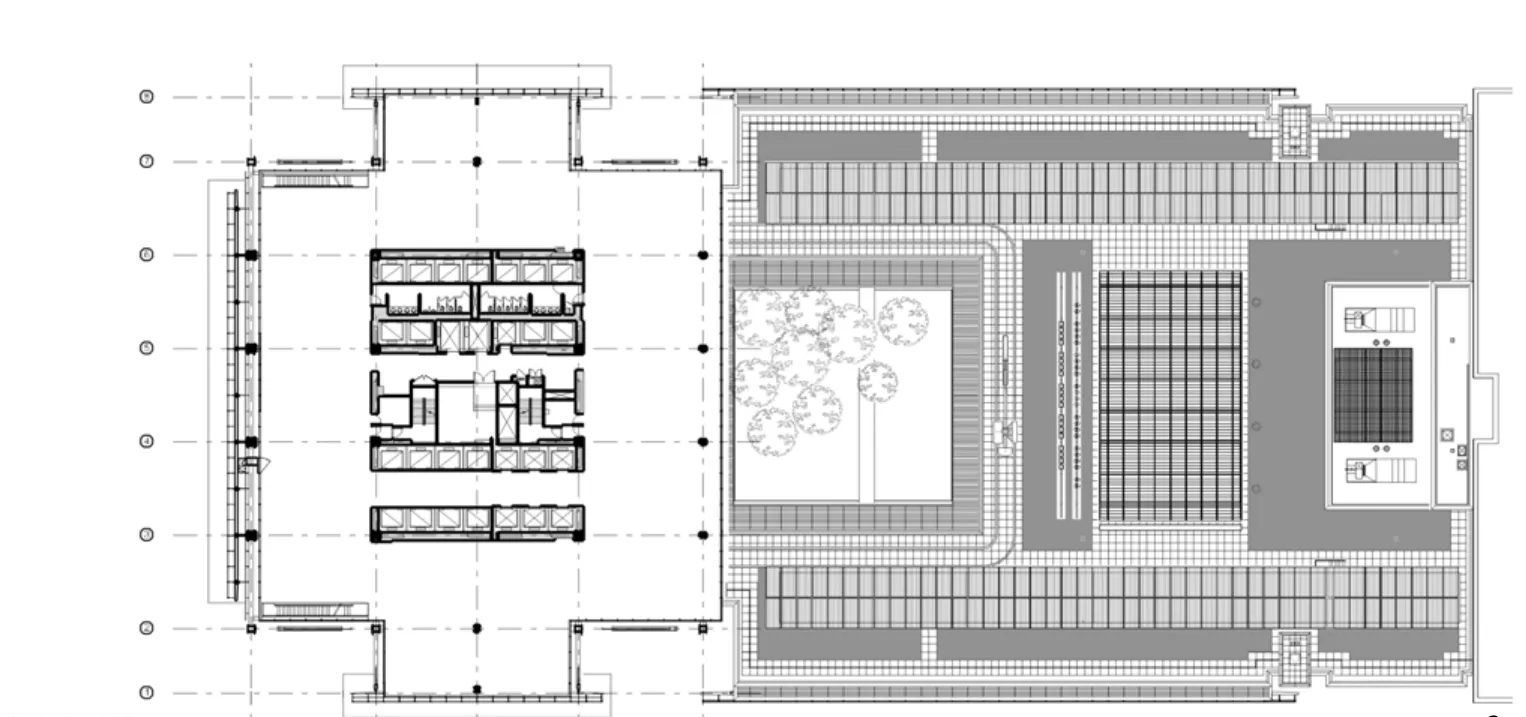
3 顶层平面/Top floor plan
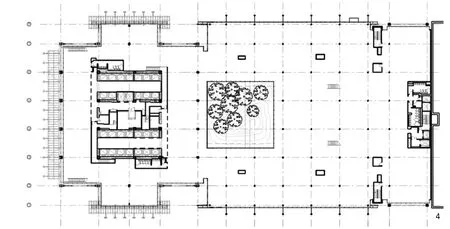
4 二层平面/Second floor plan
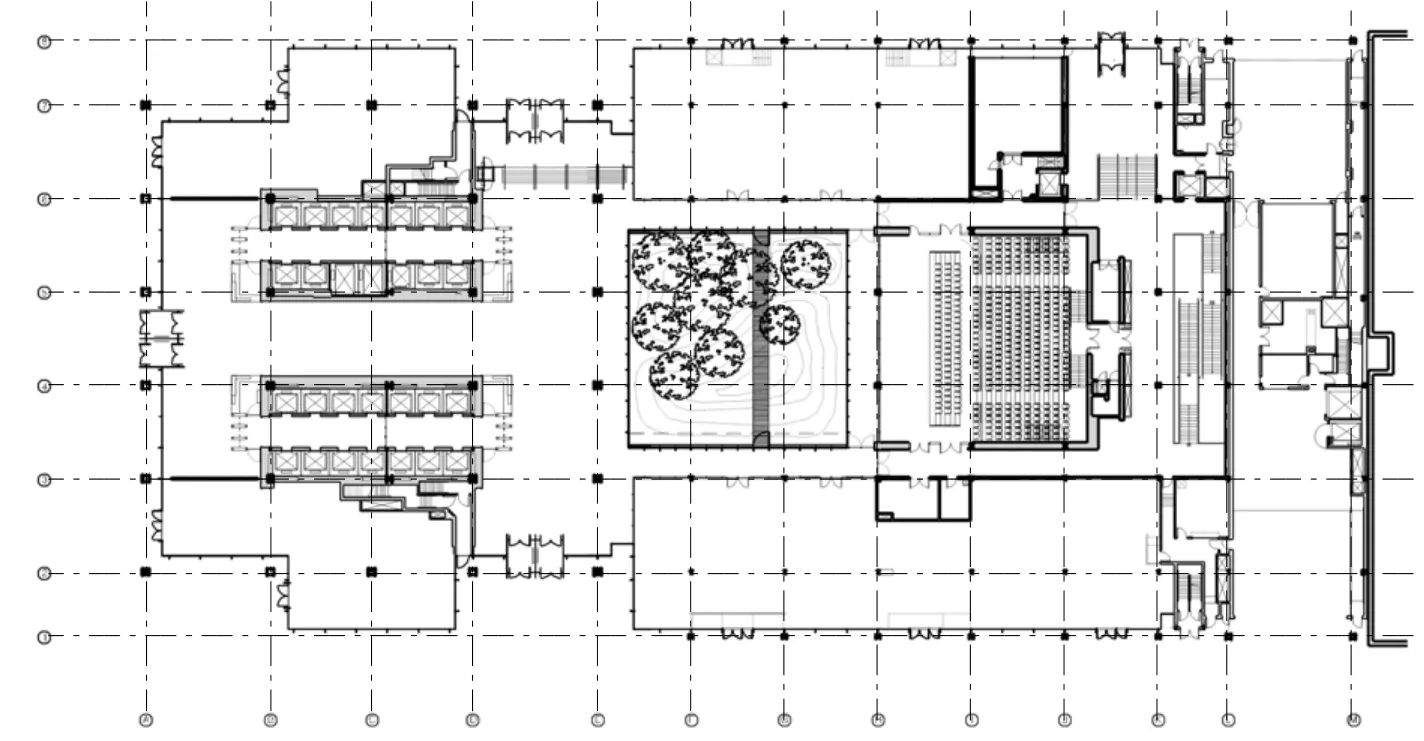
5 首层平面/Ground floor plan
业主/Client: The New York Times / Forest City Ratner Companies
竞赛/Competition: 2000
设计团队/Design Team: B.Plattner (partner in charge), E.Volz with G.Bianchi, J.Moolhuijzen(partners), S.Ishida, P.Vincent (partners),A.Eris, J.Knaak, T.Mikdashi, M.Pimmel, M.Prini,A.Symietz
顾问/Consultants: Ove Arup & Partners(structure and services)
设计/Design Development: 2000-2007
设计团队/Design Team: B.Plattner (partner in charge), E.Volz (associate in charge)with J.Carter, S.Drouin, B.Lenz, B.Nichol,R.Salceda, M.Seibold, J.Wagner and C.Orsega,J.Stanteford, R.Stubbs, G.Tran, J.Zambrano;O.Aubert, C.Colson, Y.Kyrkos (models)
顾问/Consultants: Thornton Tomasetti (结构/Structure); Flack & Kurtz(设备/Services);Jenkins & Huntington (垂直交通/Vertical Transportation); Heitman & Associates (立面顾问/Facade Consultant); Ludwig & Weiler(店面/Storefront); Office for Visual Interaction(照明/Lighting); Gensler Associates(室内/Interiors); H.M.White(景观/Landscape);AMEC(施工管理/Construction Manager)

6 屋顶平面/Roof plan

7 标准层平面/Typical floor plan

8 南北屋顶幕墙剖面/Section at North and South roof screen

9 南立面/South elevation
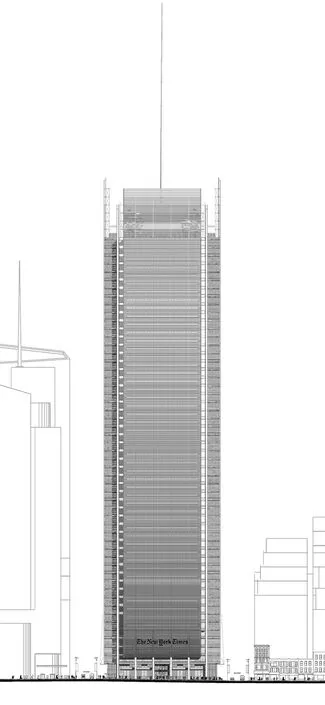
10 西立面/West elevation
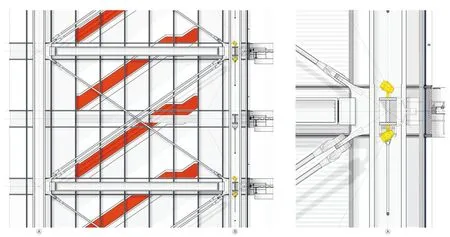
11 立面与细部/Elevation and detail
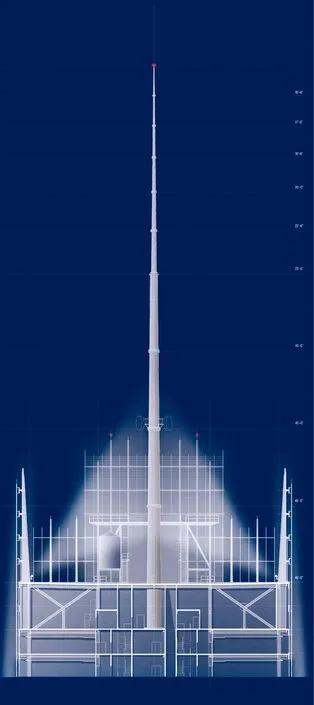
12 建筑屋顶/The top of the building

13 西侧屋顶/West roof

14 西侧店面/West storefront

15 立面细部/Detail of facade

16 看向室内花园/Looking into the internal garden (15,16摄影/Photos: Nic Lehoux)
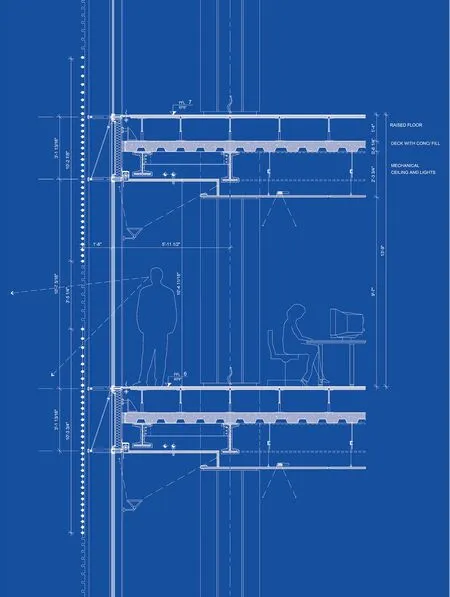
17 立面细部/Detail of facade
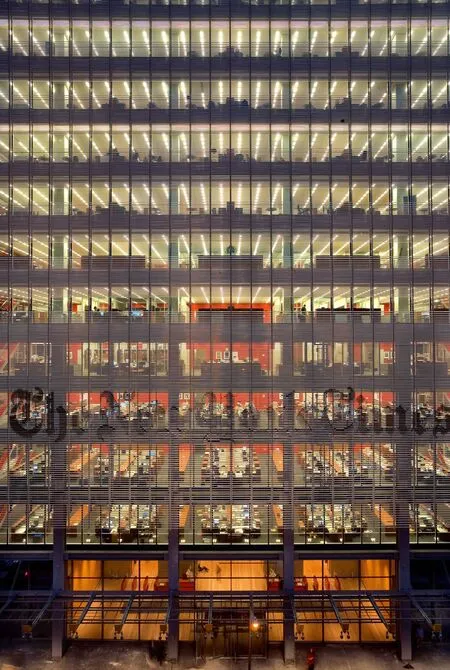
18 立面夜景/Night view of facade(摄影/Photo: Nic Lehoux)

