临床与生物医学视觉研究所及附加单元,巴黎,法国
建筑设计:布鲁奈-索尼埃建筑事务所

2 玻璃顶/Glassroof
视觉研究所的建筑面积约1万m2,位于国家眼科医疗中心院内。它位处近郊的中心,集中了自身的多样性及处在巴黎城市环境中的大量限制。新大楼贴着莫罗街形成了一条直线,通过“通道”进入。山墙,成为分界线,打破了构成街区城市历史风貌的所有组成部分,创建了一种多样性。经过巧妙地设置,它们使研究所融入地段,如同攀附在石山墙上的植物,或提供一个可以俯瞰艺术长廊、有着幽美景观的开放小空间。“眼睛反映了灵魂的影像。”将物质世界转化入精神层面的智者如是说。实验室的建筑旨在表达类似的设计理念:运用最小化的体量,形成对于探索和视觉的象征,以及通过覆上赋于诗意的玻璃滤片,让光改变对外部轮廓的视觉效果,使立面看起来酷似晶状体。对于有创意地运用图案化的工业玻璃加上无色大跨度玻璃窗的应用技术,我们进行了研究。以水泥墙的形式,采用承重砖立面结合跨度30m的平板,其中心是结构流线和技术核。这一解决方案提供了一个“中性”的排布方式能够适应大范围的需求,形成沐浴在自然光中的流动空间。双层高的咖啡馆,有着俯瞰街道的玻璃窗,连接着两个科研楼层,形成人们进行会谈和放松的必经之地。附加的单元,使用相同的建造原则,配备了各种服务功能。立面的开口比例和非常窄长的开窗方式借鉴了巴黎近郊的工作室。该研究所是第一个引入公众股份的公私合作项目。□(叶扬 译)

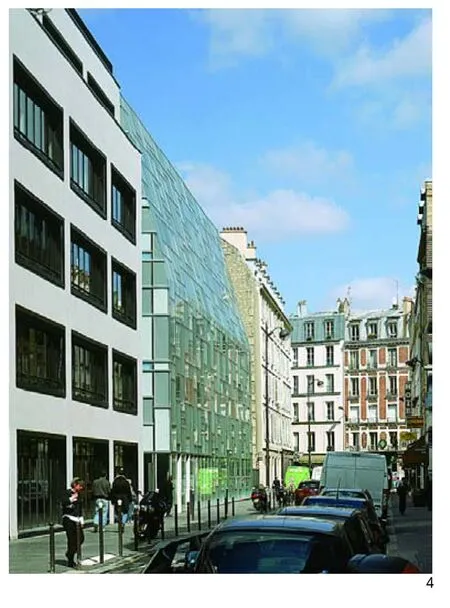
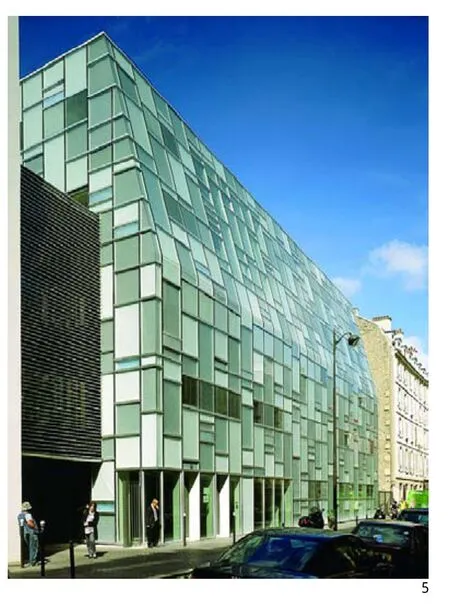

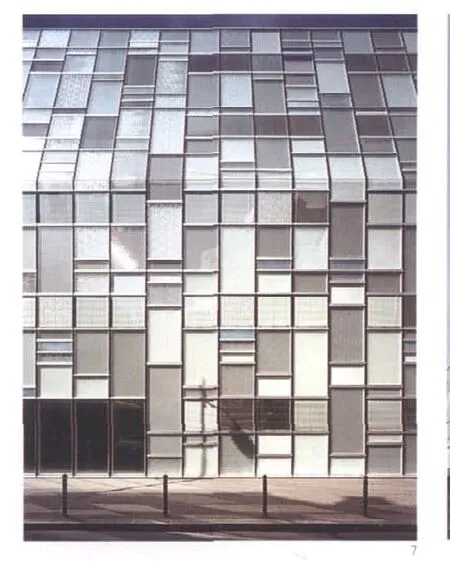


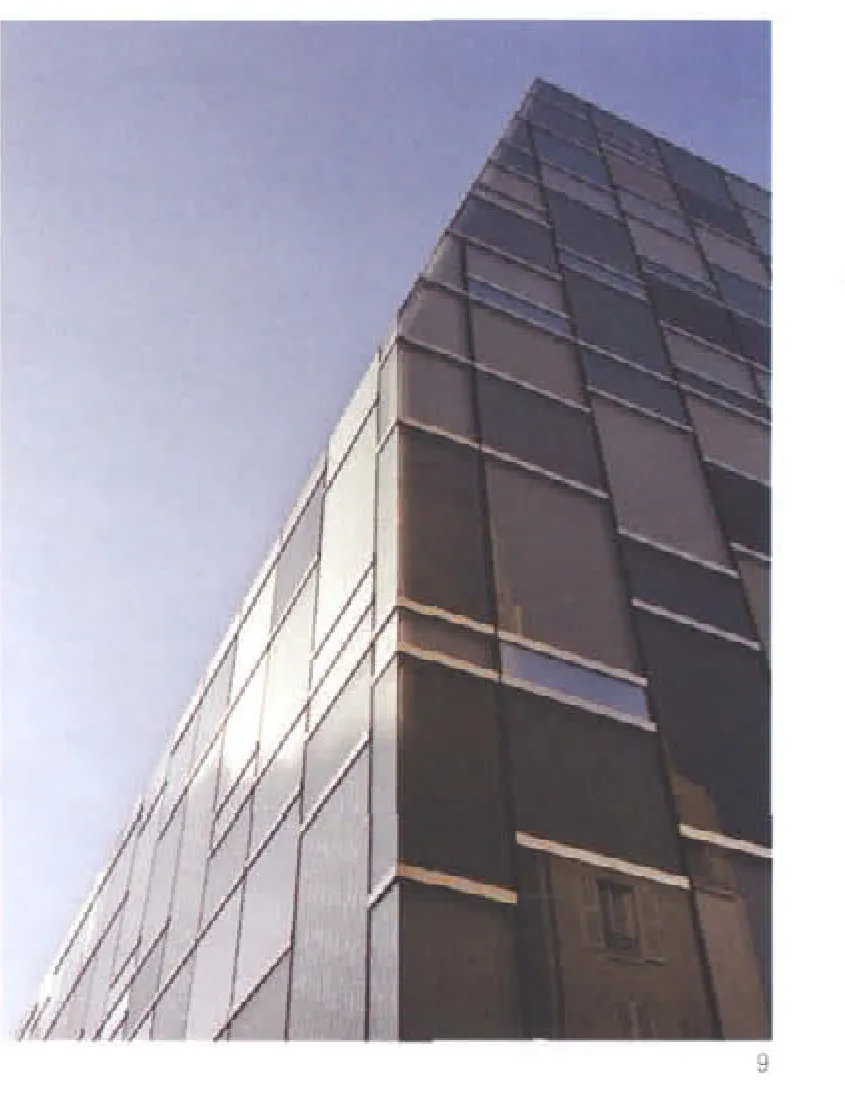
项目内容/Programme: 实验室、动物养殖所及附加租赁住宅单元/Laboratories, animal supply facility and additional rental unit
规划面积/Net Plan Area: 11 500m2
日程/Schedule: 设计竞赛/Architectural Competition:2004, 交付使用/Delivery: 2008
造价/Cost of Works: 21M

12 内景/Interior view

13 玻璃顶/Glassroof
The institute of vision has a f loor area of approximately 10 000m2and is located within the grounds of the Quinze-Vingts national ophthalmology hospital centre. Lying in the heart of an inner suburban plot, it is enriched by its heterogeneity and the large number of constraints resulting from its Parisian environment. The new building is accessed along “passages”that recreate the alignment along Rue Moreau. Gable wal ls, points of disjunction and breaks al l form part of the district’s urban history and create its diversity. Skil lfully used,they reinforce institute’s integration into the site, as witnessed by the climbing plants covering a stone gable wall or an open plot offering a garden with an attractive view over looking the Viaduc des Arts, extending the planted promenade. “The eye reveals a vision of the soul”says the shaman who transmits the materiality of the universe and transforms it into spirituality. The architectural expression of the laboratory seeks to express the same concept: minimalist volumetry, emblematic of research and vision, and an elevation resembling a crystalline lens covered by a poetic glass filter that,depending on the light, inf luences the perception of the surrounding contours. Research was guided by the creative use of textured industrial glass and the techniques used for colourless leaded glass windows.Taking the form of a concrete wal l, the loadbearing elevation incorporates slabs spanning 30 metres that are occupied in their centre by a structural circulation and technical core. This solution provides a “neutral”ar rangement able to adapt to a wide range of requirements, of fering f luid spaces bathed in natural light. The double height cafe, largely glazed where it overlooks the street, connects the two academic levels,making it an obligatory point of passage where people can meet informal ly and relax. The additional unit,using the same construction principle, houses the service activities. The elevations make reference to the workshops to be found in Paris’ inner suburb through the proportion of the openings and the very narrow vertical rhythm of their windows. The institute is the first project in the public interest to be built using the Private Public Partnership. □
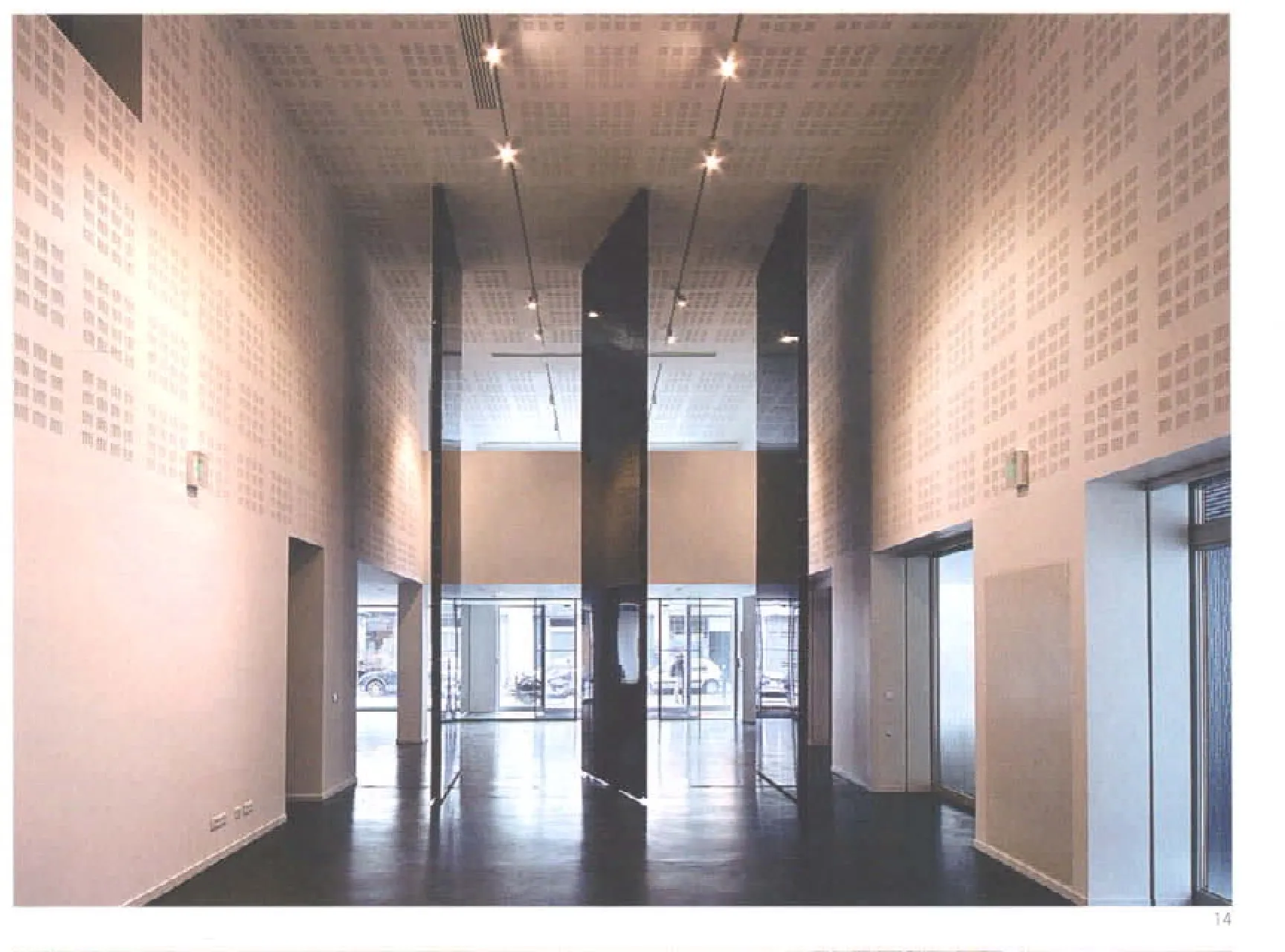
14 会议厅/Conference room

15 研究室/Research laboratory

