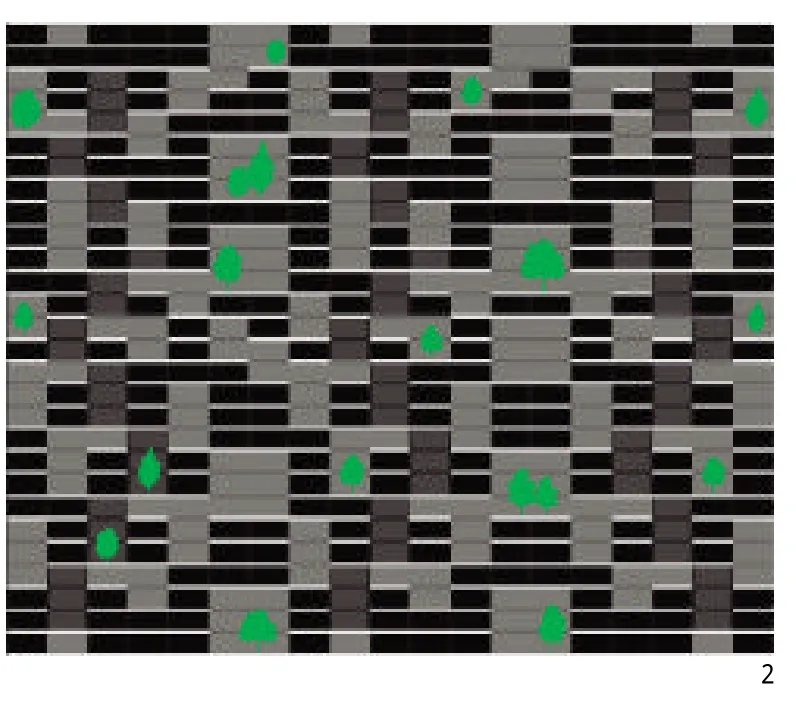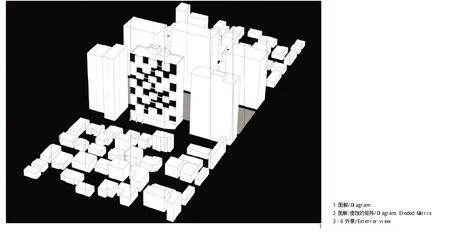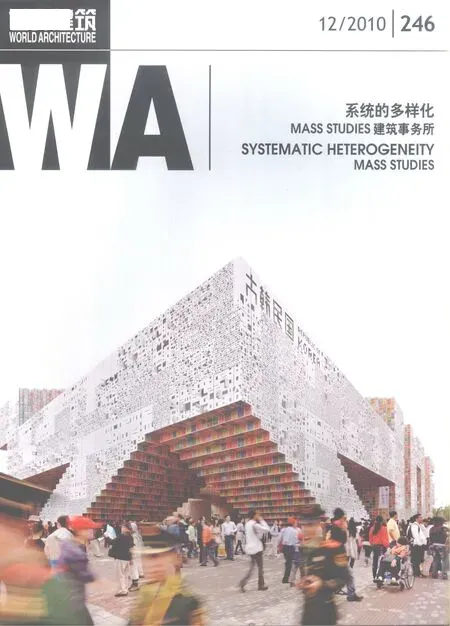GWELL塔楼:侵蚀的矩阵,首尔,韩国
建筑设计:Mass Studies建筑事务所
这座建筑高15层,建筑面积10 200m2。作为都市环境中塔楼的典型,本建筑面向宽广的主要街道,沿街建有一排塔楼,建筑一侧为主要供步行者利用的街道,另一侧为低密度的低层住宅,形成亚洲大都市中常见的具有对比性的城市环境。塔楼南侧面向低矮、小规模形式的都市纹理,建筑的南立面则仿照这种空间感,使原本横向的都市肌理在此竖向展开形成了塔楼的感觉。同时,每个办公单元都配有室外空间,用简单的玻璃幕墙创造出独特的“侵蚀状”外观。在32个室外花园中栽种有不同种类的树木,赋予各个花园独特的个性特征。各个独立的花园也一同构成一个竖向高达65m的整体化的花园形象。面向主要道路的建筑北立面主要由竖向的粗线条组成,标示出建筑中的观光电梯、楼梯、机械竖井和弱电系统等竖向动线,象征着大都市的尺度和速度,与南立面形成鲜明对比。□(司马蕾 译)
设计时间/Design Period: 2005.7-2006.1
施工时间/Construction Period: 2006.2-2008.10
用地面积/Site Area: 1 082.2m2
总建筑面积/Total Floor Area: 10 278.8m2
建筑规模/Building Scope: 地上15层,地下5层/15F,B5
摄影/Photography: Yongkwan Kim
This 15-story of fice tower with 10 200m2of f loor area functions as a tower prototype in an urban environment where a row of towers faces a wide main street and pedestrian traf fic on one side and low-density, low-rise residential urban fabric on the other side, a contrasting urban condition that is quite common in Asian metropolises. On the southern side where the tower conf ronts low-rise, smal l-scale urban fabric, it mimics this spatial quality on its facade as if this horizontal urban fabric had been turned vertical and become tower. As a resul t, each of fice unit has an outdoor space, creating a unique“eroded”appearance in an otherwise very simple glass curtain wal l tower. A variety of trees wil l be planted in the 32 outdoor gardens, giving each its own characteristic. Together, the individual gardens will create the ef fect of a larger vertical garden 65 meters tal l climbing the building. The northern side of the building facing the main road is mainly composed of bold vertical stripes revealing vertical movements within the building, such as viewing elevators, the stairs, mechanicals shafts and electronic signage to ref lect contrasting urban scale and speed.□






——求解可满足性问题

