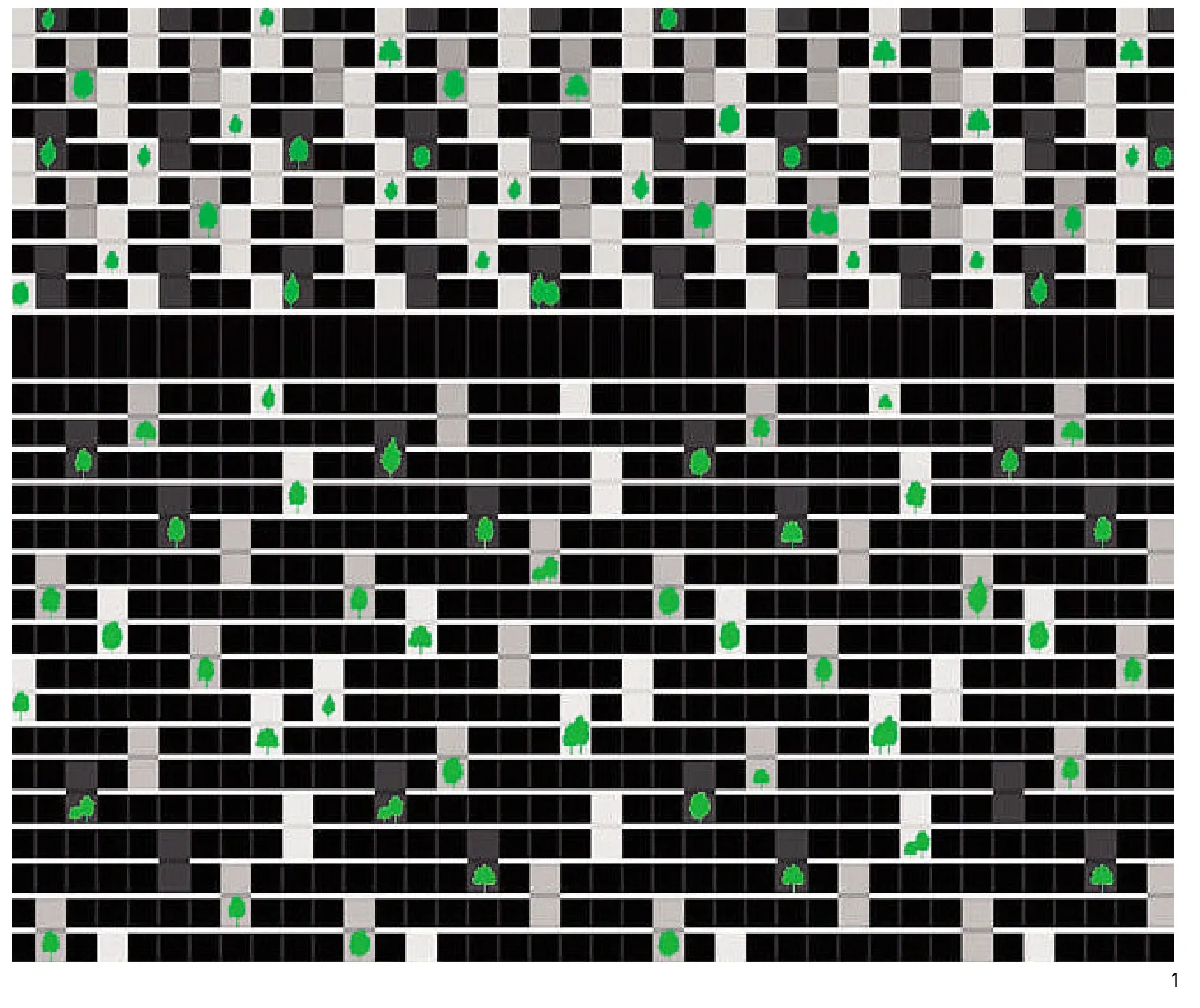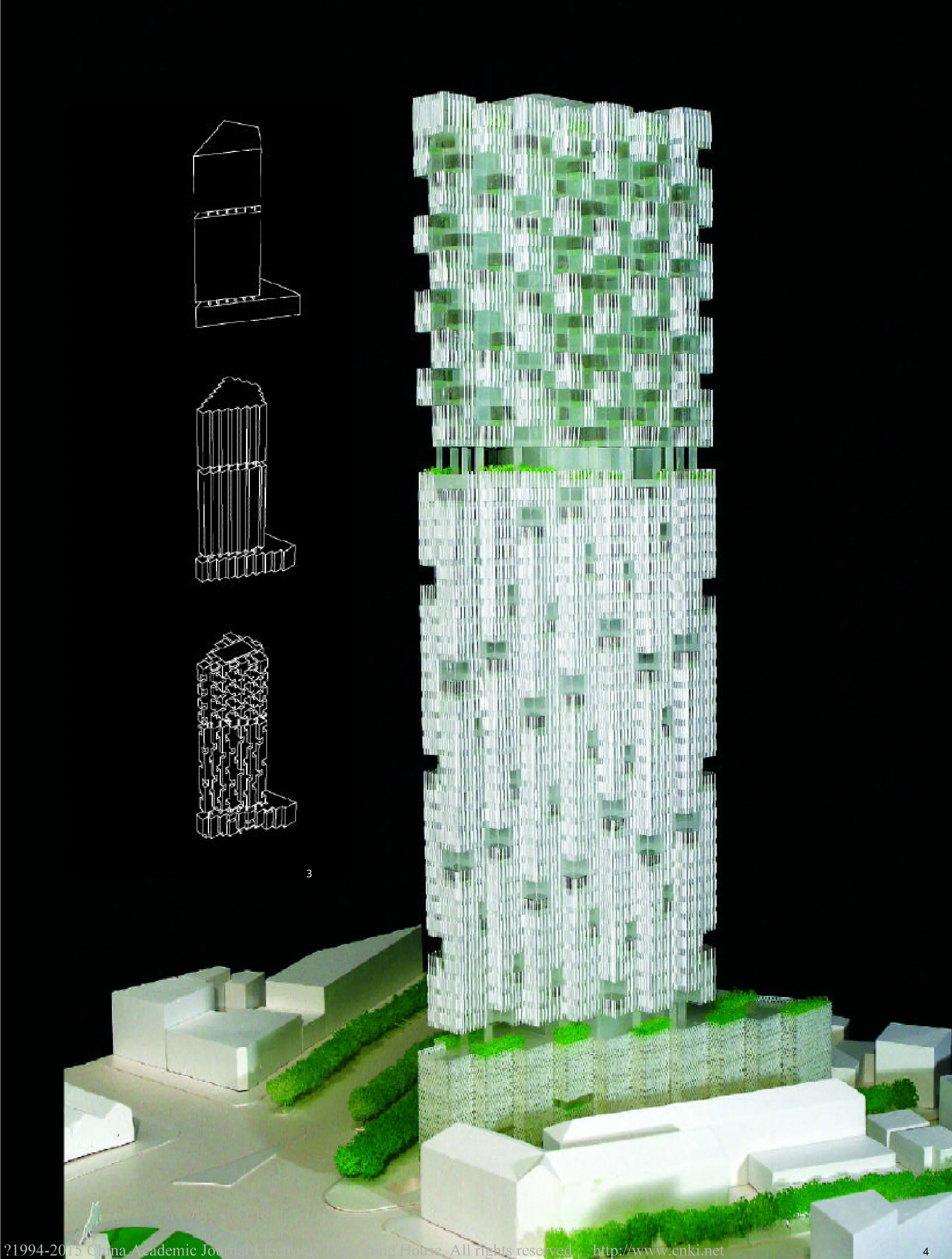西贡金融中心:店屋矩阵,胡志明市,越南
建筑设计:Mass Studies建筑事务所
当西贡金融中心拔地而起的时候,这些摩天楼将改变胡志明市小尺度、紧凑的城市景观,在它们自身和许多传统的两三层的店屋之间创造出一种不平衡,突破相对平坦的城市景观环境。
店屋矩阵试图弥合尺度上的差距,将狭小、极具穿透性的店屋街区的形式整合到建筑设计语言当中,仿佛将街区垂直起来构成大厦的立面。220m高的大厦分为45层,每层包含4-8个阳台,向上逐层增多,以缓解高层建筑通常令人不快的压抑感。
因此,拟建的摩天楼是一种独特的解决方案,体现了与胡志明市历史悠久的生活密切联系的文化环境——明显区别于过去的高层建筑,创造出崭新的特色。□(项琳斐 译)
设计时间/Design Period: 2007.5-2007.7
用地面积/Site Area: 6 000.0m2
总建筑面积/Total Floor Area: 126 554.3m2
建筑规模/Bui lding Scope: 地上45层,地下4层/45F,B4
By the time the Saigon Finance Center is erected,skyscrapers wil l have transformed the smal l, intimate scale of Ho Chi Minh City’s landscape, creating an imbalance between themselves and the many traditional two or three-storied shophouses that make up the relatively flat cityscape.
Shophouse Matrix seeks to bridge this gap in scales by integrating the language of the small, narrow,highly per forated Shophouse City Block into the building’s design, as if it had been placed vertically to form the tower’s sur face. The 220-meter-high tower is divided into forty-five levels, with four to eight balconies on each f loor, decompressing more towards the upper levels to complement the typical ly undesirable environment of the tower typology.
Thus, the proposed skyscraper is a specific solution that addresses cultural conditions while connecting intimately to life in historically rich Ho Chi Minh City-clearly differentiating itsel f from high-rises of the past to create a powerful new identity.□

1 图解:店屋矩阵/Diagram: Shophouse Matrix

2. 3 图解/Diagrams 4 模型/Model


