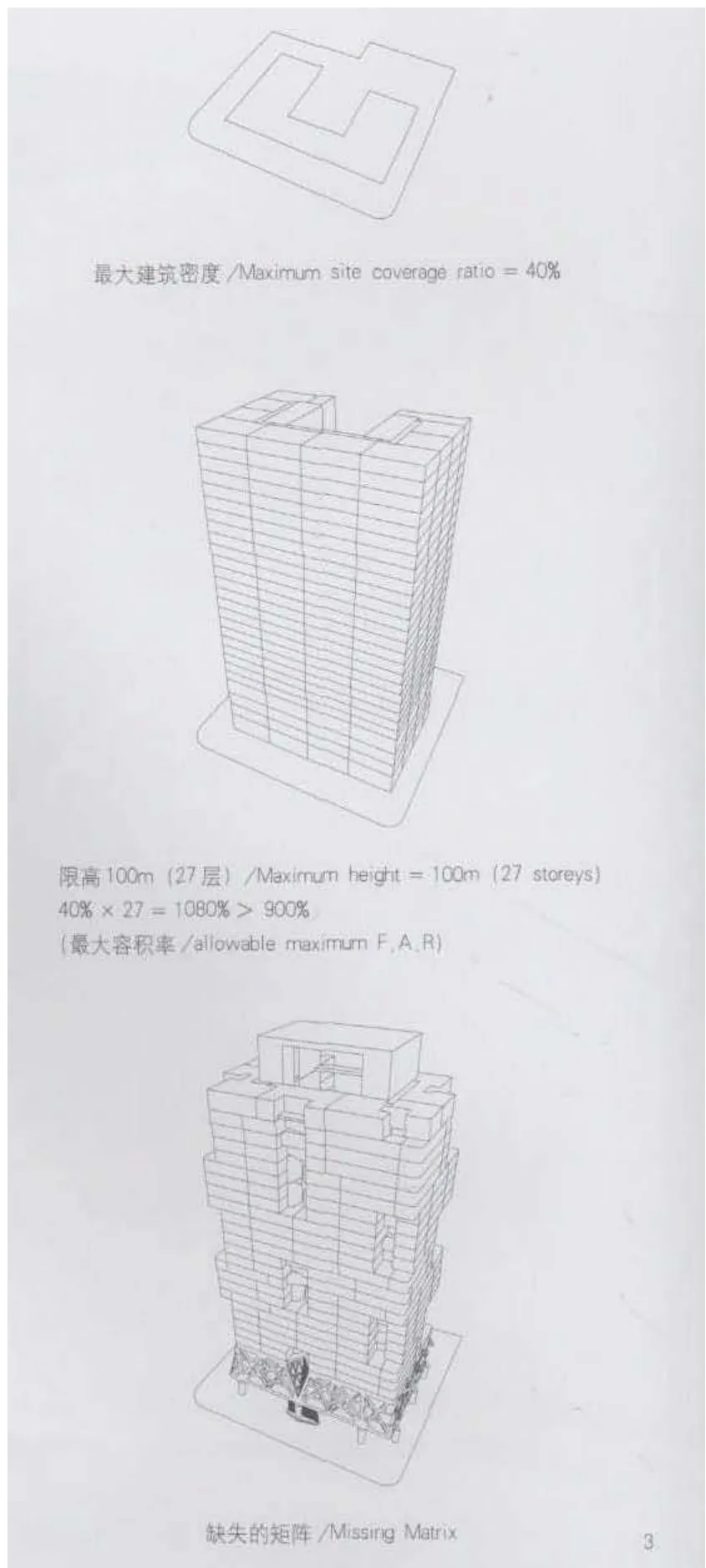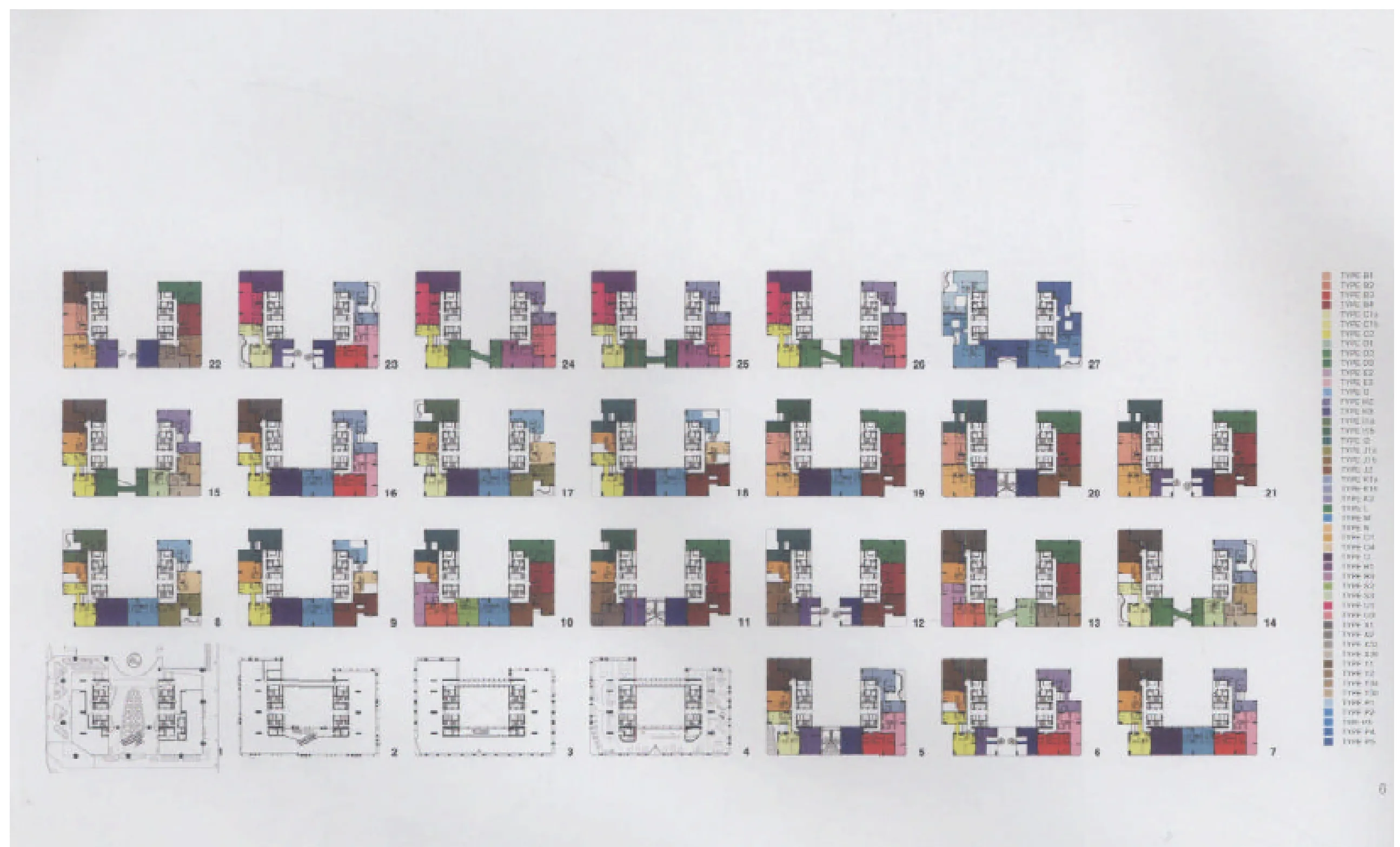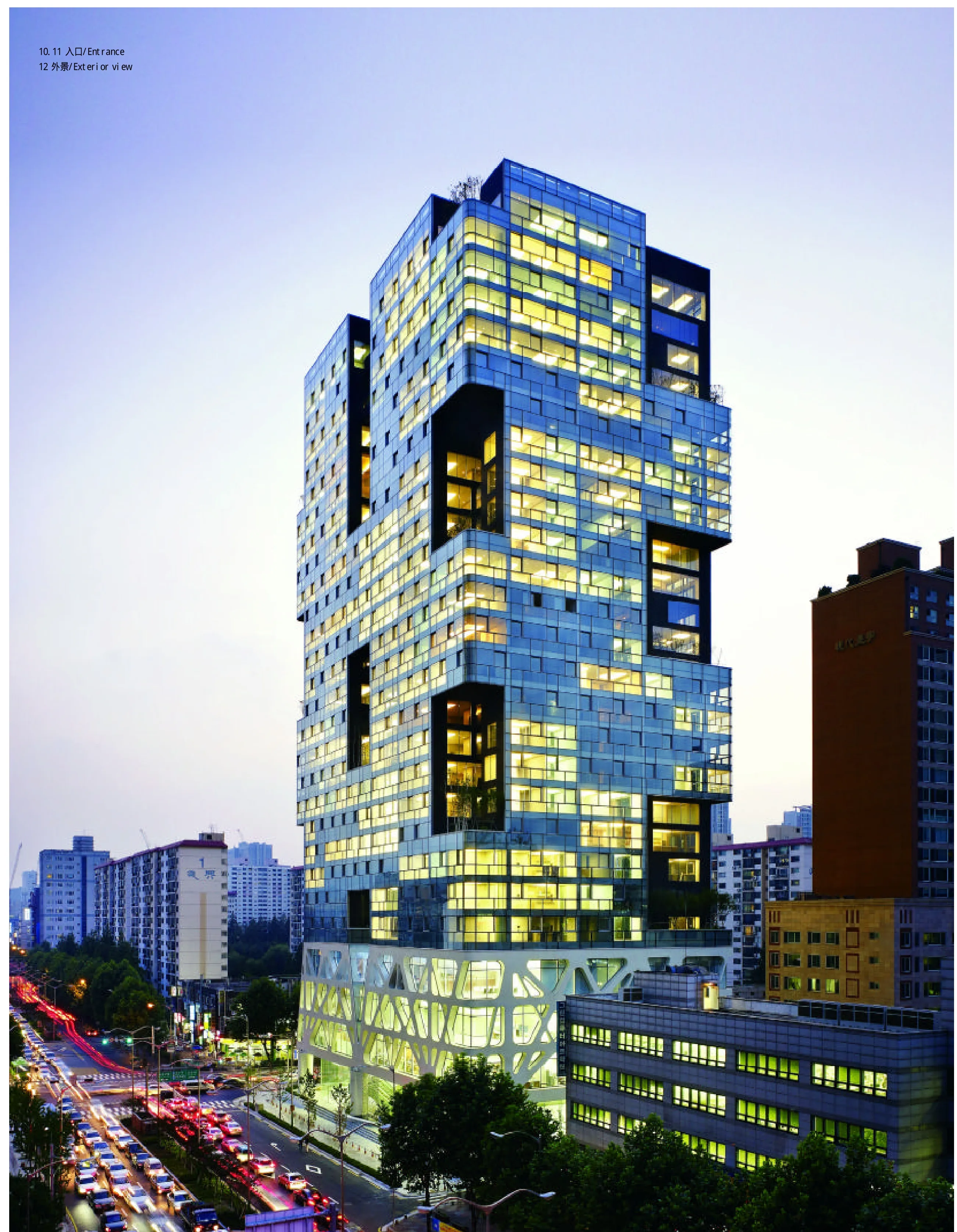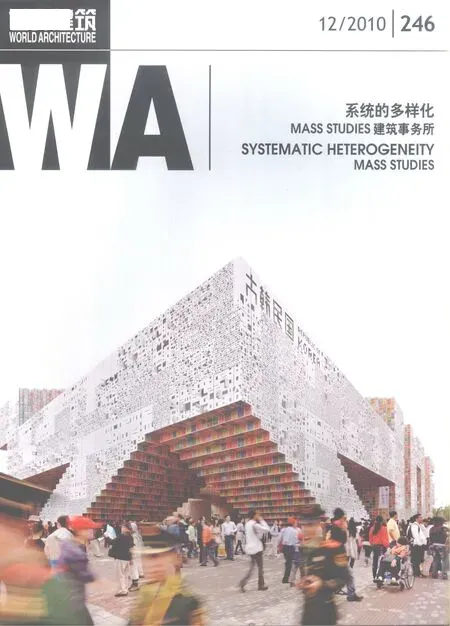精品摩纳哥:缺失的矩阵,首尔,韩国
建筑设计:Mass Studies建筑事务所
这座高层建筑的建筑面积为54 859m2,在较低楼层中安排了商业、文化和交流空间,而5-27层为办公层。为了使建筑密度达到最高水平(40%)的同时,能最大程度地利用自然采光,建筑平面设计成C字形,同时总体造型设计为多米诺方阵,使建筑高度达到规范允许的最高值100m。C形平面在竖向上采用简单重复的手法,但建筑总面积还是超过了规定约10%。为了系统地减少建筑体量,造型上引入了缺失的矩阵的概念,让建筑能满足最高容积率标准(9.7)。通过设置15个缺失空间,建筑的外表皮面积得到了扩张,同时改善了自然采光情况和建筑物视野。缺失的矩阵空间中设计了景观树木,从建筑内外都可以看到。建筑内部有49种类型,共计172个空间单元,通过彼此间不同的组合创造出丰富的空间形式。例如,在一个由15个缺失矩阵组成的空间中就包括了40个带有用桥分隔公共空间(起居、用餐空间)与私人空间(卧室)的单元和22个带有花园的单元。□(司马蕾 译)
设计时间/Design Period: 2004.7-2005.9
施工时间/Construction Period: 2005.10-2008.8
用地面积/Site Area: 4 284.8m2
总建筑面积/Total Floor Area: 54 859.9m2
建筑规模/Building Scope: 地上27层,地下5层/27F,B5
摄影/Photography: Yongkwan Kim
This tower project has a f loor area of 54 859m2,with commercial, cul tural, and community spaces on the lower levels, and of ficetels on floors 5 through 27.To ensure the maximum building footprint ratio (40%)as well as optimal natural light conditions, a C-shaped plan is extruded into a 27-story tower consistent with the Domino Matrix to reach a height of 100 meters, the maximum height al lowed by law. When the C-shaped plan is simply repeated vertically, however, the f loor space of the entire tower exceeds the legal ly al lowed amount by approximately 10%. To reduce this mass systematical ly, missing matrices are introduced,meeting the maximum FAR (970%) throughout the building mass. Through 15 missing spaces, the building gains more exterior sur face and corners for more natural light and better views. The spaces created by the missing matrices are landscaped with trees that are visible from the inside and outside of the building.Inside the tower, a total of 49 dif ferent types of units,172 units in total, are arranged heterogeneously to ref lect and exploit rich spatial conditions. For example,in the area created by the 15 missing matrices, there are 40 units with bridges that divide public (living/dining area) and private spaces (bedroom) within individual units, along with 22 units with gardens.□
















