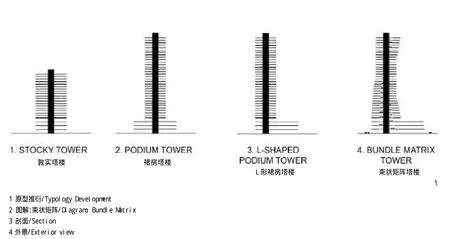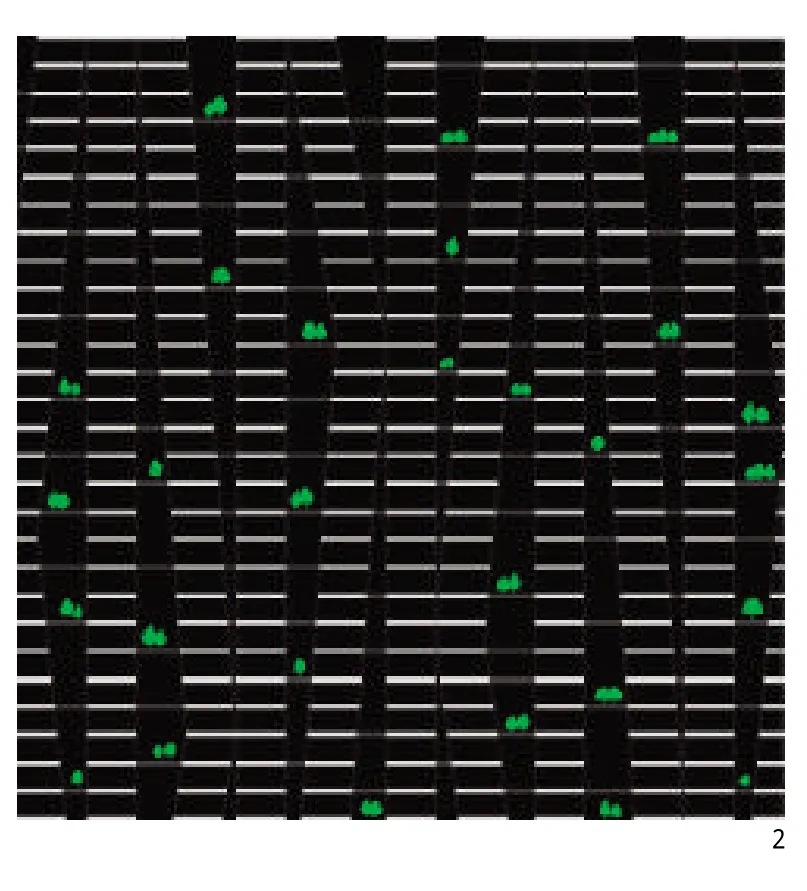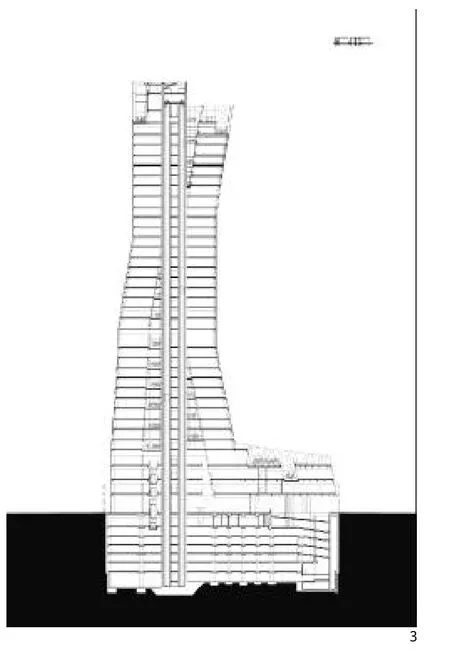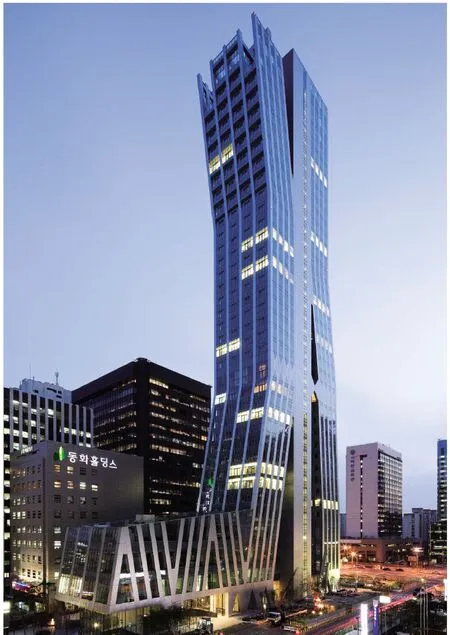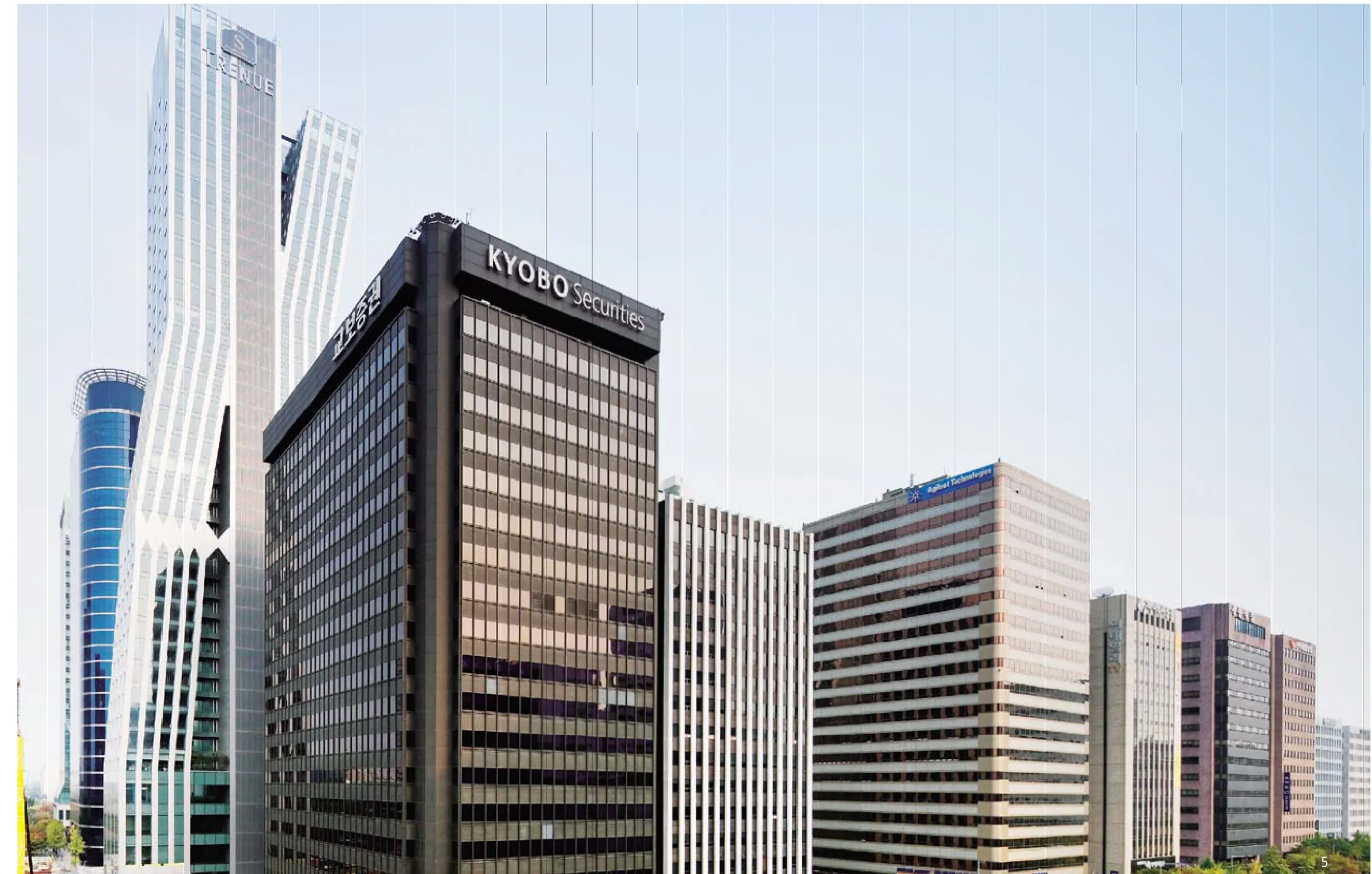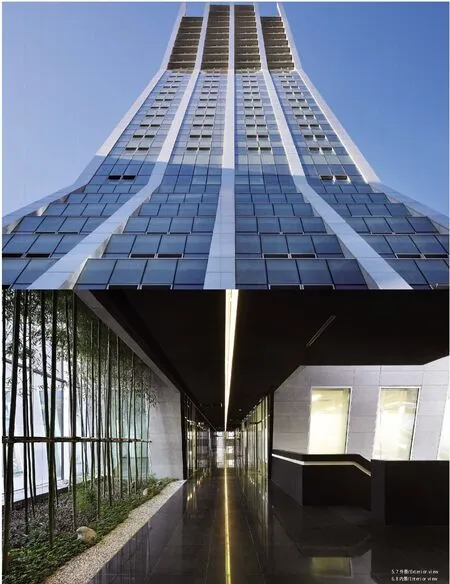S-TRENUE:束状矩阵,首尔,韩国
建筑设计:Mass Studies建筑事务所
本建筑高36层,位于首尔市中心的Yeouido这一正在经历再开发的充满活力的国际金融中心。塔楼中较低的5层为商业空间,而5-36层则由113个办公单元(包括居住、工作空间)组成,其中的14和15层设有交流设施。
裙楼呈L形,而上部的塔楼则将其形式打散后再组织,形成3个竖向元素——3栋细长的塔楼。位于中间的核心塔楼、临街的塔楼、靠后部的塔楼与裙房一起构成整体的L形构图。
核心塔楼采用加强混凝土结构,另外两栋塔楼则为钢结构。因为核心塔楼位于中间,两侧塔楼轻盈的钢结构能够以各种角度附着其上并仍然保持结构的稳定性。这种结构形式也利于加大楼间间距,并在其间设置户外空间。得益于此,塔楼中的许多房间的入口形式很独特,并能通往户外空间,创造出了良好的居住、工作环境。
建筑间的夹缝中共架有32座桥,从功能和结构上加强了建筑间的联系。每座桥都配有阳台,并在两侧设有暖房,创造出悬空的宜人花园空间(空中花园)。裙房与塔楼间没有明确分隔,而3座细长的塔楼和其间的两道缝隙一起构成了竖向的都市景观。□(司马蕾 译)
设计时间/Design Period: 2006.1-2006.7
施工时间/Construction Period: 2006.8-2009.11
用地面积/Site Area: 2 931.0m2
总建筑面积/Total Floor Area: 39 898.6m2
建筑规模/Building Scope: 地上36层,地下7层/36F,B7
景观设计/Landscaping: Alban Mannisi + Soltos
摄影/Photography: Iwan Baan, Yongkwan Kim,Kyungsub Shin, Wansoon Park
This 36-story tower is located in Yeouido, an active international financial hub in the heart of Seoul that is undergoing redevelopment. The lower five levels of the tower hold commercial space, while 113 units of officetels (live/work spaces) make up floors 5 through 36, with community facilities on f loors 14 and 15.
The L-shaped podium tower is reorganized and transforms into three vertical elements: three slimmer towers. The central core tower, the adjoined streetside tower, the adjoined rear tower and the podium form an "L" that continues as one element.
The core tower is of reinforced concrete construction, the other two, of steel construction.With the core tower at the center, the slimmer steel construction towers lean at varying angles that stil l maintain structural soundness. This wil l create as much distance as possible between the three towers and add outdoor space between them. Because of these spaces, there are many rooms inside the tower with an unusual amount of access and exposure to the outside for a more desirable residential/work environment.
Thirty-two bridges in the gaps connect al l three towers functional ly and structural ly. Each of these bridges has a balcony and greenery on either side,creating pleasant gardens suspended in mid-air (sky parks). The division between the podium and tower vanishes, and the three sl immer towers and two resultant interstitial gaps create vertical urbanity.□
