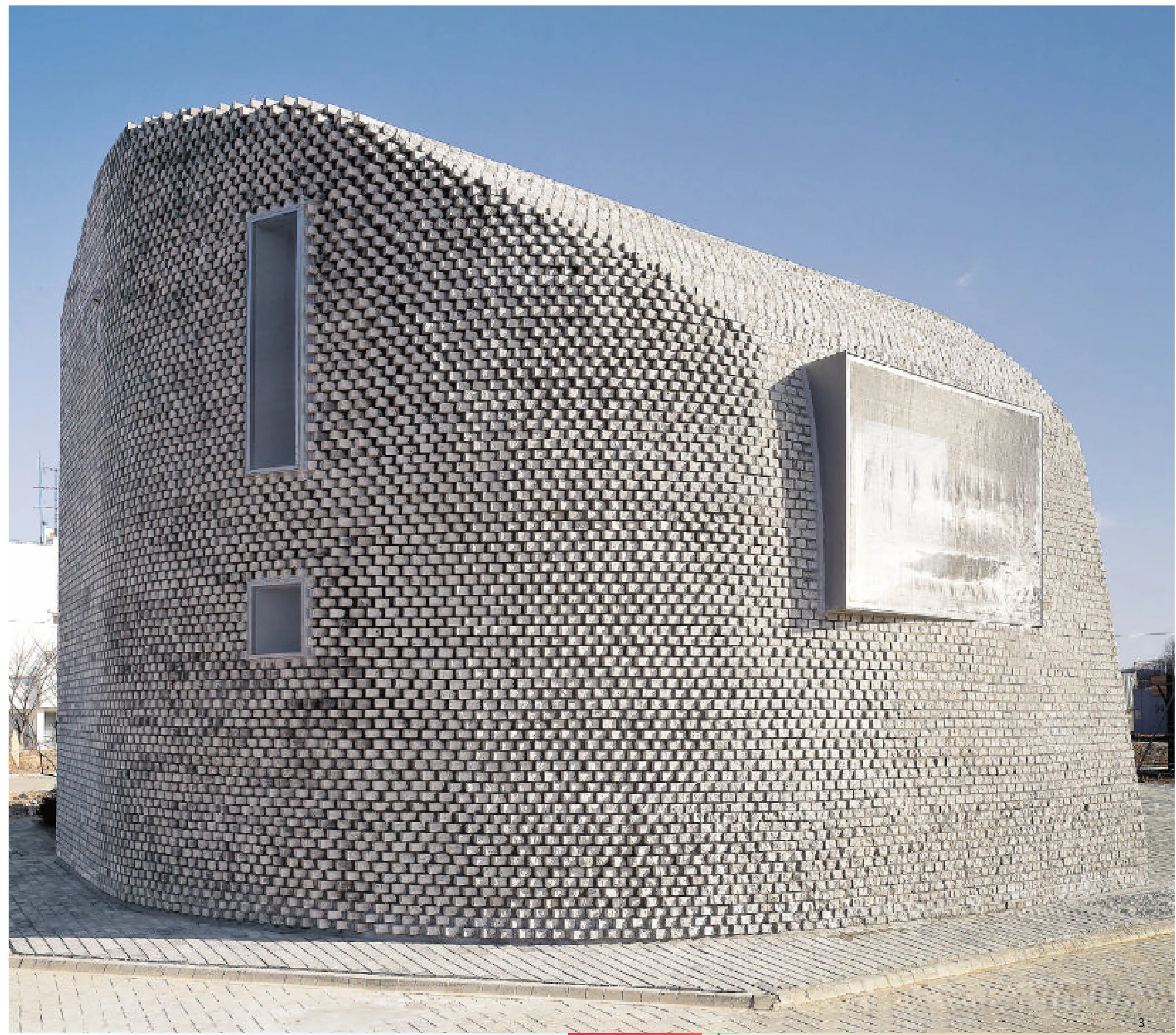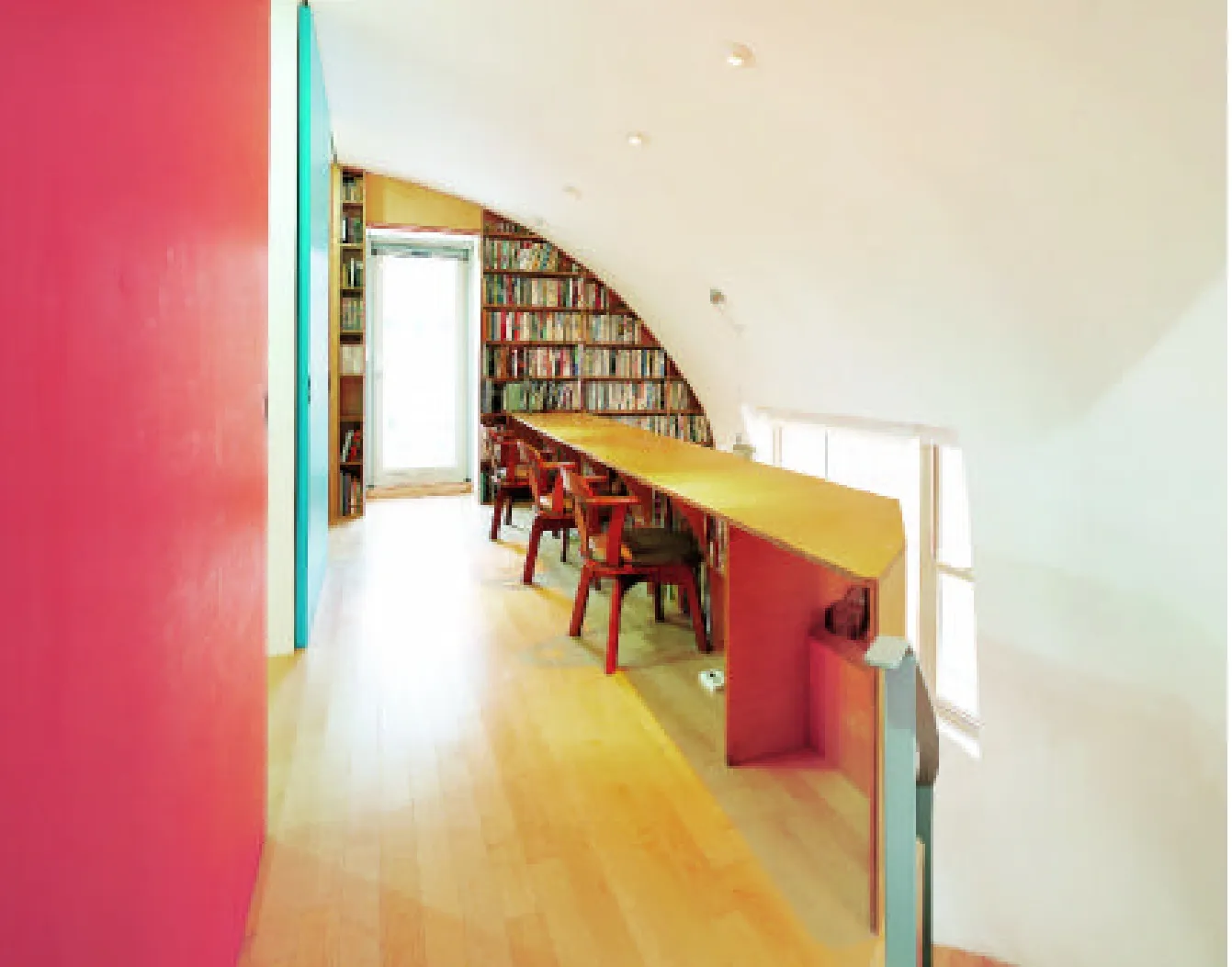像素住宅,京畿道,韩国
建筑设计:Mass Studies建筑事务所,斯莱德建筑事务所
这座住宅的主人是一对带有两个孩子的夫妇。主人一家都对其所居住的社区非常感兴趣,希望能够与大家分享自家住宅的外部空间。作为这个微型总体规划3个步骤的第一步,他们希望这栋住宅能够成为邻里儿童的日间看护中心,由此发挥社区中心的作用。住宅用地位于一整列住宅的尽端——这样的位置与委托人的意图完全吻合。它是清晰界定的前庭与后院之间的断裂带;同时又是作为室外空间边界的连续立面的结束或转向点。因此,区别于同一列内的其他地块,这块用地的公共性与私密性特征较为模糊。
与其将这一列由住宅构成的“墙”延续下去,我们选择打破其原有的整体性,将住宅主体设置在整块用地西侧的尽头。这一举措使得住宅的前庭与后院空间得以流通,并在住宅本身的进深之内创造出了面向街道的室外空间。
这一设计同时还质疑了景观与建筑之间的关系:它将住宅的主体从整体行列中移除,住宅形体所采用的线条也通过适当地柔化,使其处于住宅行列固有的正交几何造型与周边景观中等高线的光滑曲线造型之间。□(李译)
设计时间/Design Period: 2001.9-2003.1
施工时间/Construction Period: 2003.2-2003.11
用地面积/Site Area: 273.60m2
总建筑面积/Total Floor Area: 85.30m2
建筑规模/Building Scope: 地上二层/2F
摄影/Photography: Yongkwan Kim
This house is for a young family with two children.This family is very interested in the larger community and plans on sharing their exterior spaces with the community. This house is the first of 3 phases within this micro masterplan, as they eventual ly intend to create a day care for neighborhood children, thereby also functioning as a community center. The site is perfectly matched with the client's intentions; it is the last house in a row of houses. It is the point of rupture between the clear ly defined f ront and back yard spaces; the point at which the continuous fa?ade that defines these outdoor spaces ends or turns.Because of this, the public and private territories are not as clear on this site as on other sites within the row.
We chose to break the row into fragments rather than just extending the "wal l" of houses to the end of the site, by placing the main house at the western end of the site. This al lows a bleeding between the front and back spaces and creates an outdoor space open to the street within the depth of the row house.
The relationship between the landscape and the building is also questioned because the main house volume is removed from the row and also softened and rounded to be somewhere between the rigid orthogonal geometry of the row and the smooth contours of the landscape.□






