玉门关游客服务中心,甘肃,中国
中国建筑设计研究院有限公司
方案设计:于海为,牛涛
设计主持:于海为
建筑:谢悦,牛涛
结构:张淮湧,周岩
给排水:杨向红,董超
设备:郭超
电气:李沛岩
机电:董超
总图:连荔,王宇恒
景观:刘环,李旸
文化遗产保护顾问:陈同滨,刘剑
室内设计:北京市辛迪森装饰工程设计
公司|刘珂,刘春录
建筑面积:2584m2
高度:8m
设计时间:2016
竣工时间:2017
摄影:张广源,卢勇
Concept Design: YU Haiwei,NIU Tao
Principal Architect: YU Haiwei
Architecture: XIE Yue,NIU Tao
Structure: ZHANG Huaiyong,ZHOU Yan
Water Supply and Drainage: YANG Xianghong,DONG Chao
Equipment: GUO Chao
Electrical: LI Peiyan
Mechanical and Electrical: DONG Chao
General Drawing: LIAN Li,WANG Yuheng
Landscape: LIU Huan,LI Yang Cultural Heritage Conservation
Consultant: CHEN Tongbin,LIU Jian
Interior Design: Beijing Xindisen Construction Decoration Engineering
Design Co.,Ltd | LIU Ke,LIU Chunlu
Building Area: 2584 m2
Height: 8 m
Design Time: 2016
Completion Time: 2017
Photos: ZHANG Guangyuan,LU Yong
游客中心距离丝绸之路上的玉门关遗址仅200m,此处原有一栋1990 年代供管理人员休息办公的房子,形态与遗址极为不协调。改造设计希望呈现出玉门关遗址的历史厚重感和大漠的荒凉,尽量缩减建筑体量,将大部分面积设于地下,避免建筑对遗址的干扰,同时巧妙利用场地内6m 的高差。改造设计也重新梳理了停车场和游客中心与遗址本体的关系,借助基地高差将由停车场至游客中心的步道分为3 段,游客拾级而下,远处的遗址逐渐从视线中消失,游客中心映入眼帘。进入院内的景观塔,又可从高处一览玉门关全景,随后步入景区近距离欣赏遗址。
外墙材料选用“水洗石”,恰到好处地诠释了建筑的地域特征。景观也以呈现戈壁风貌为主,仅做提示性和遮挡性的墙体、通往入口的小径和几处精心设置的石头和绿化。
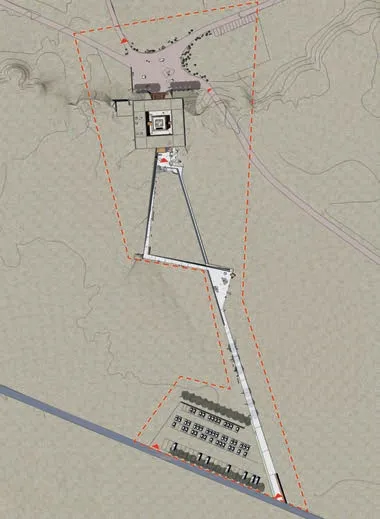
1 总平面Site plan

2 外景Exterior view
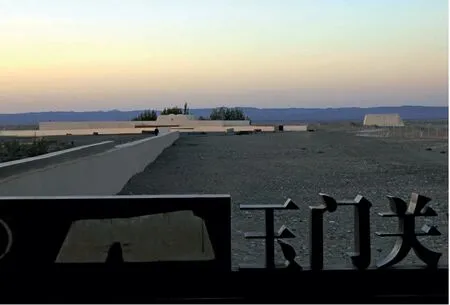
3 外景Exterior view

4 鸟瞰全景Aerial view
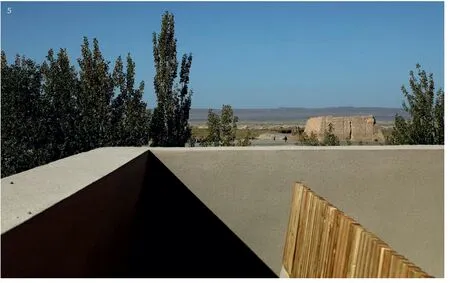
5 新墙与废墟New walls and ruins
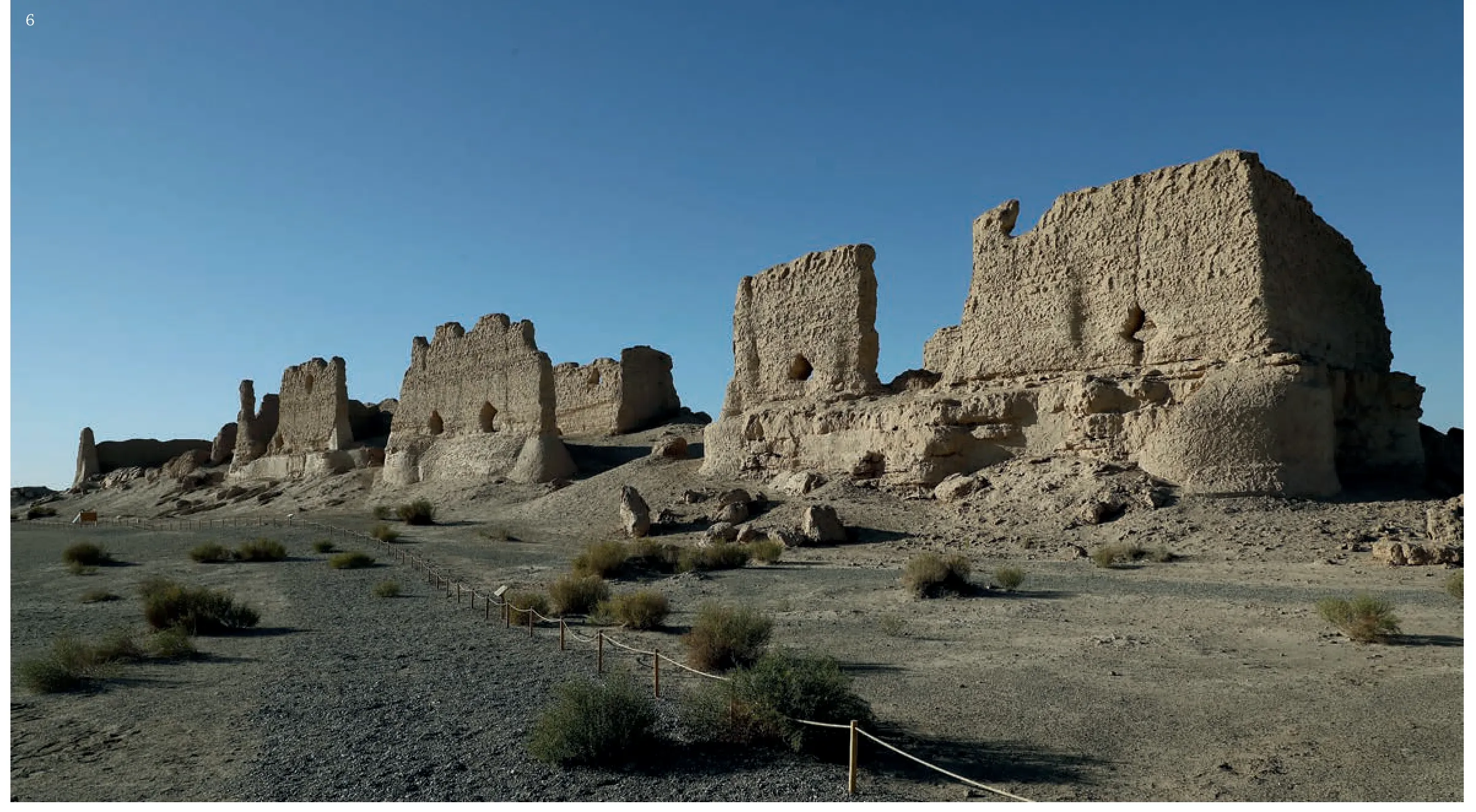
6 玉门关遗址The ruins of Yumen Pass
Aiming to present the profound history of the ruins and the vastness of the desert,the design features a layout with most parts located underground,so that the building poses little disturbance to the site.The path between the parking lot and the visitor centre has been divided into three sectors by the altitude difference,where visitors' sight shifts from the ruins to the visitor centre.In the viewing tower of the courtyard,visitors can enjoy a panoramic view of the Yumen Pass.
The washed granolithic finish on the façade reveals local characteristics of the region.The landscape design remains low-profile to highlight the scene of the Gobi desert.
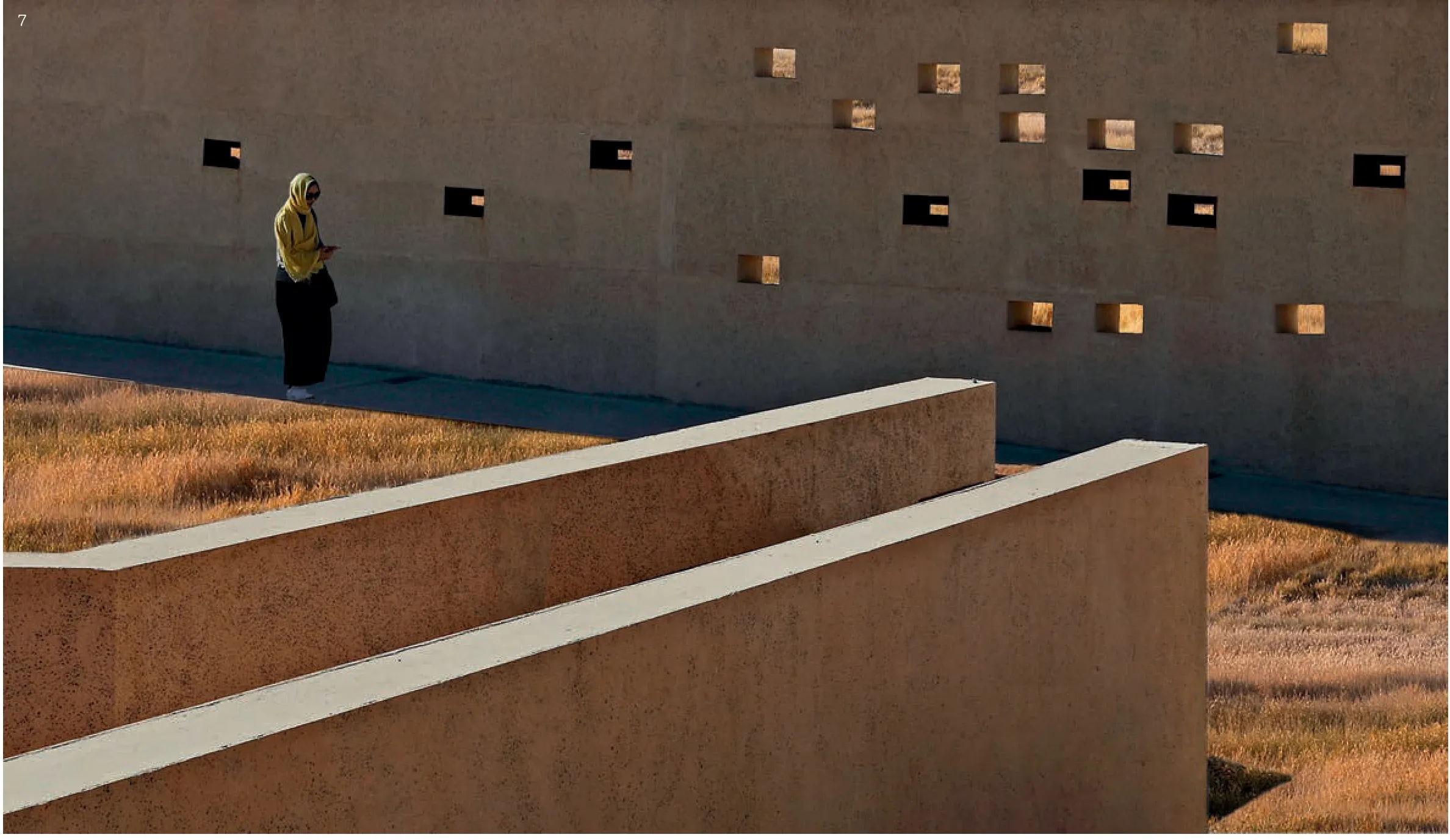
7 入口廊道Entrance walkway

8.9 剖面Sections
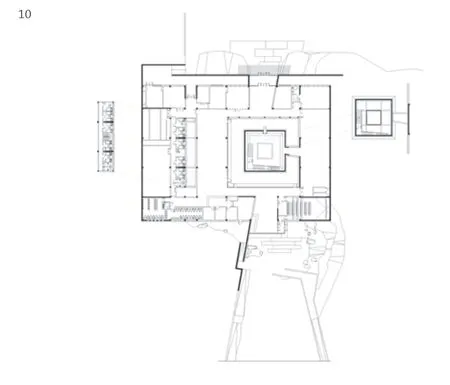
10 首层平面Ground floor plan
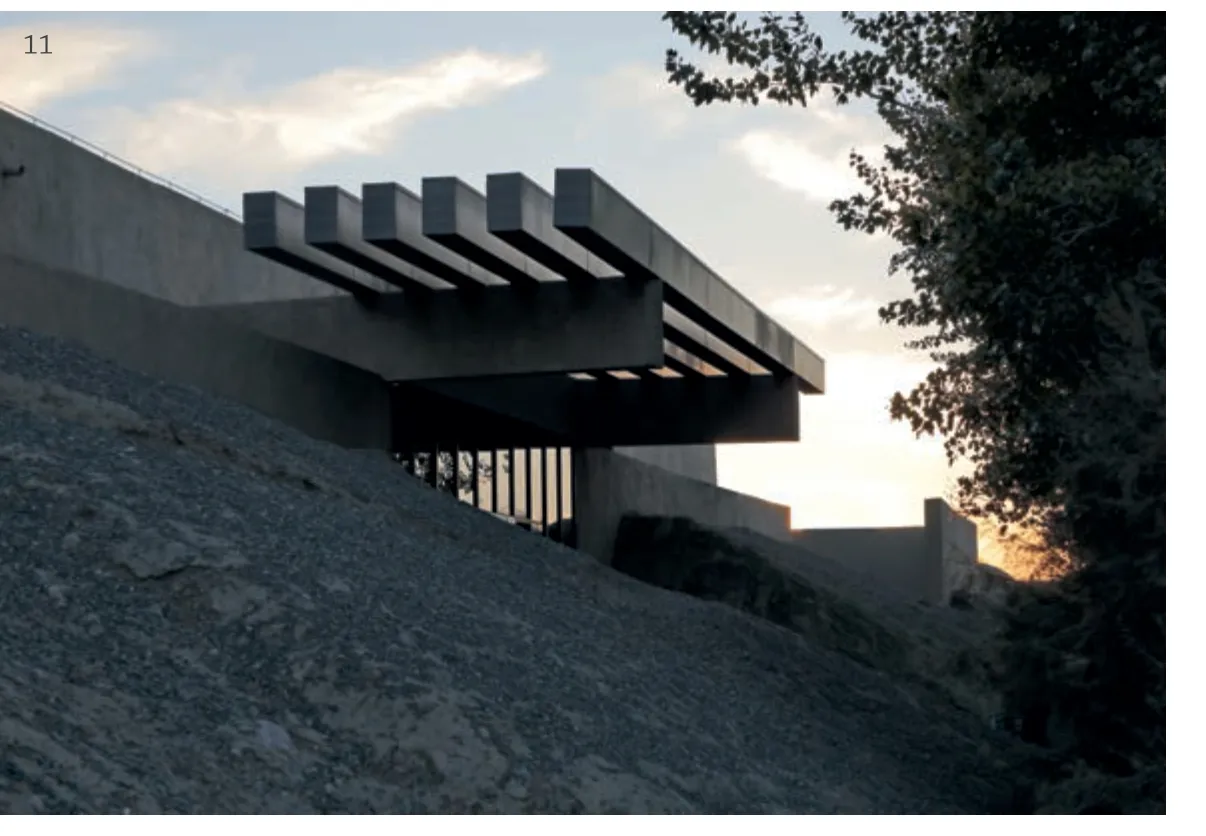
11 北入口North entrance

12 景观塔与庭院Viewing tower and courtyard

13 景观塔内的地域模型Geographical model under viewing tower

