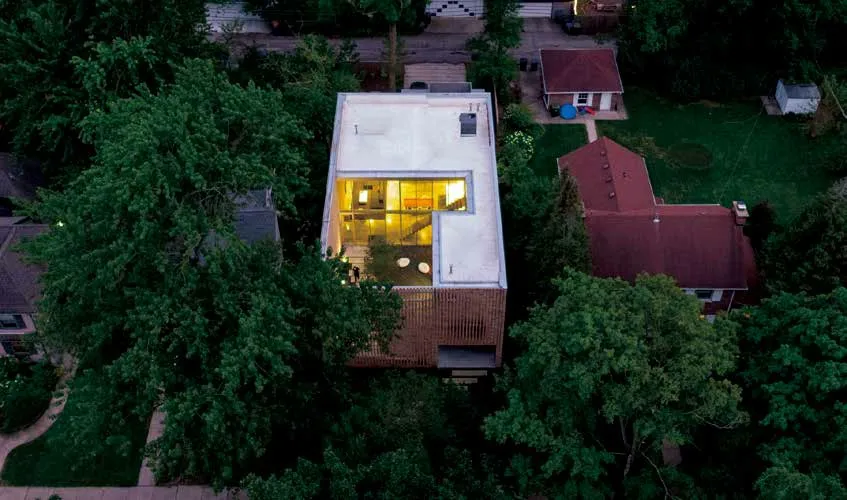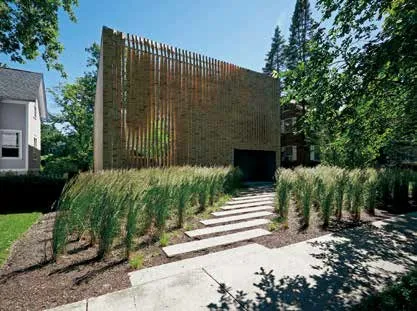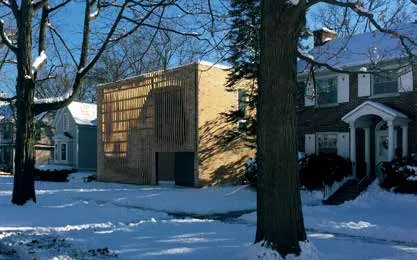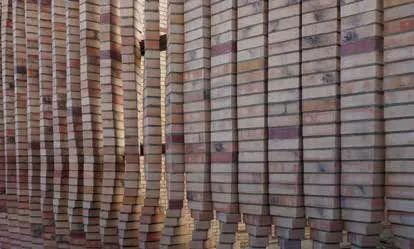泰尔砖屋 美国芝加哥市埃文斯顿
建筑设计:布鲁克斯+斯卡帕建筑师事务所
设计团队:Matt Barnett,Fui Srivikorn,Jeff Huber,Angela Brooks,Jonathan Heckert,Arty Vartanyan,Eleftheria Stavridi,Chinh Nhan Nguyen,Cesar Delgado
总承包:Dwell 工作室
结构工程:Louis Shell 结构公司
景观/照明设计:布鲁克斯+斯卡帕建筑师事务所
土木工程/电气照明工程:Dwell 工作室
面积:260 平方米
摄影:Marty Peters
Architects: Brooks+Scarpa,Studio Dwell Architects
Design Team: Matt Barnett,Fui Srivikorn,Jeff Huber,Angela Brooks,Jonathan Heckert,Arty Vartanyan,Eleftheria Stavridi,Chinh Nhan Nguyen,Cesar Delgado General Contractor: Studio Dwell
Landscape/Lighting Design: Brooks+Scarpa
Structural Engineering: Louis Shell Structures
Civil Engineering: Studio Dwell
Electrical And Lighting Engineering: Studio Dwell
Area: 2 800 ft²
Photographs: Marty Peters
位于芝加哥郊区西北大学校园内的几个街区内,这个大小适宜的庭院式房屋几乎完全被砖包裹。就像大家知道的那样,芝加哥“普通”砖之所以被选中是因为他们看起来与典型的红砖不同——这是当地密歇根湖粘土的地质成分和烧制方式的结果。它的多样性和不规则性让“普通”砖顿失吸引力,便宜的价格和丰富的来源——一种平凡的建筑材料被用在远离街道的地方,比如说侧墙和后侧的墙,烟囱烟道和立面后面的结构支撑。
相反,砖的使用在泰尔住宅中是高度可见的,并被用作是一个突出的设计元素。临街的立面由垂直扭曲的柱子组织而成,营造了一个随着光线穿过立面时不断变化的开闭图案。当参观者经过这栋房屋的时候,它的立面创造出一种像是波纹丝绸的图案,看起来像是处在不断的运动中。根据一个人的位置,这多孔的庭院可以表现的开放和欢迎,也可以让人感觉封闭和私密。这使得无眩光的日光可以穿透它们背后的抛光表面进入到建筑当中,并且在夜晚开着灯的时候从内部产生光亮。光线穿过砖墙渗透进来,在墙、房间的地板、交通区域和临近的结构上产生了不断变化的光影几何图案。
该设计检验了材料、形式和体验之间的张力。特别有趣的是超越传统工艺并提升简陋材料这个想法,而不是试图让它们脱离它们本身的样子。它试图在平凡中找到并揭示非凡。这种探索鼓励使用者对他们自己、自然世界、它的重要资源和我们的集体文化之间基础但微妙的关系建立一种更深刻且由意义的理解。
Located within a few blocks of the campus of Northwestern University in the suburbs of Chicago,this modest sized courtyard house is wrapped almost entirely in brick.Chicago “Common” brick,as it is known,was chosen because they look different from typical red bricks -a result of the geological composition of the indigenous Lake Michigan clay and the way in which it is fired.It’s variegations and irregularities made “Common” bricks unattractive,cheap and an abundant resource—a prosaic building material used in places generally obscured from the street such as side and back walls,chimney flues,and structural support behind facades.
Conversely,the brick at the Thayer House is highly visible and featured as a prominent design element.The street facade is organized in vertical twisting columns to create an ever-changing pattern of opening and closing as light moves across and thru the facades.As the viewer passes by the home,the façade creates a moire-like pattern that appears to be constantly in motion.Depending on one’s location,the porous courtyard façade courtyard can appear open and welcoming while also feeling closed and private.This allows glare free daylight to penetrate into the building through glazed surfaces behind them,as well as creating a glow from within when the lights are on at night.Light seeping through the brickwork produces a shifting geometric pattern of light and shadow on the walls and floors of the rooms,circulation areas and neighboring structures that alters throughout the day.
The design examines the tension between materials,form and experience.Of particular interest is the idea of transcending traditional craft and elevating humble materials without trying to make them into something other than what they really are.It is an attempt to find and reveal the extraordinary from within the ordinary.This exploration encourages the user to forge a deeper and more meaningful understanding of the fundamental,yet delicate relationships that exist between themselves,the natural world,its vital resources,and our collective cultures.

总平面图 site plan








剖面图 section
通过在不熟悉的地方运用熟悉的东西,从感知的角度来说,材料既是新的,也是旧的。这让人更加意识到不仅仅是建筑,还有我们对于该地方的感觉。这里有一种探索的感觉,自发的、意想不到的。真实的物体是重要的,但它的体验有深远的影响,并留下了一些远远超出建筑的物理和视觉的存在的影响。这不仅给我们学习设计的机会,也给了我们学习自我、我们的集体文化和社会地位的机会。哲学家约翰·杜威(John Dewey )将这一思想描述为记忆从我们的潜意识到一个有形、统一的整体的转化。建筑需要这种环境,从而被理解,并且与社会相联系。它提供了历史的视角,将建筑与人和我们的集体文化联系起来。如果没有这样的背景,建筑仅仅只是简单的观赏对象,而不是给人们带来活力和意义的地方。
By using the familiar in an unfamiliar location and application,the material become perceptually both old and new at the same time.This makes one more aware of,not just the building,but also our sense of place.There is a sense of discovery,something spontaneous and unexpected.The object is important but it’s the experience that has a profound impact and leaves something that lasts well beyond the mere physical and visual existence of the building.This gives us the opportunity to not only learn about design but also,about ourselves,our collective cultures and our place in society.The philosopher John Dewey described this idea as the transformation and conversion of memories from our subconscious into a tangible and unified whole.Buildings need this context to be understood and to be relevant to society.It gives historical perspective,connecting buildings to people and our collective cultures.Without such context,buildings are simply objects to look at,and not places that bring vitality and meaning to people.






