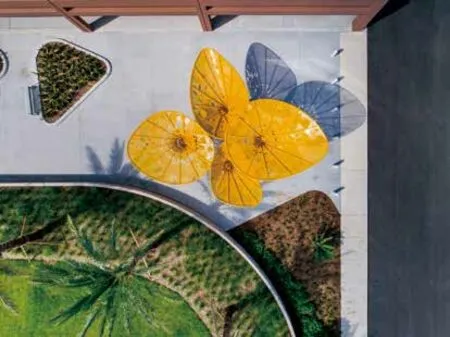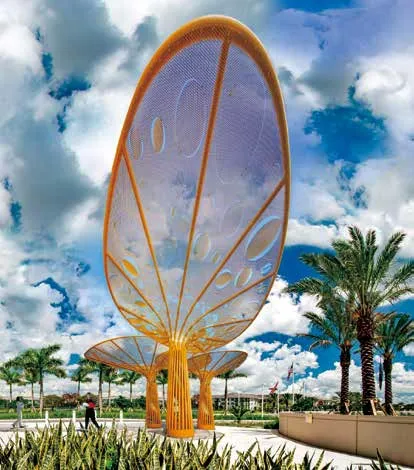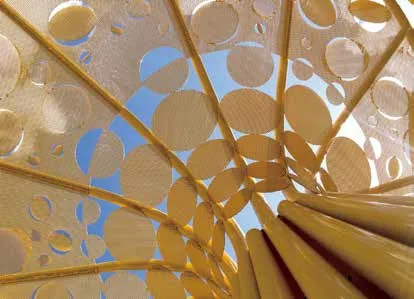通道雕塑 美国彭布罗克派恩斯
业主单位:彭布罗克派恩斯
建筑设计:布鲁克斯+斯卡帕建筑师事务所
材料制造:McNichols,YetiWeurks
装配:Wyetiweurks 艺术与工程公司
工程:Nick Geurts
项目年份:2017 年
摄影:布鲁克斯+斯卡帕建筑师事务所
Architects: Brooks+Scarpa Architects
Manufacturers: McNichols,YetiWeurks
Fabrication: Wyetiweurks Art+Engineering
Engineering: Nick Geurts
Year: 2017
Photographs: Courtesy of Brooks+Scarpa Architects
公共艺术不应该只是装饰,它应该改善用户体验并提高一个地方的活力。作为新的彭布罗克派恩斯市中心的一部分,包括一个公共广场,一个3500个座位的表演艺术大厅,市政厅和弗兰克艺术画廊,建筑师设计了广场雕塑和并加入景观特色以补充这些活动和功能。
本次选择地震分析处理软件GSAC(来自于美国圣路易斯大学)完成地震记录预处理,根据地震台站所得三分量原始记录去均值,同时消除直流成分与仪器相应,将P波前10s定义成起点,由时窗(宽度为100s)截取P波波形,该宽度下同样存在最深界面多次反射波震相;随后,需要完成两水平分量旋转分量,获得径向、切向分量;此时,以时间域为前提,通过垂直分量完成所得分量的最大熵谱反褶积,能够得出径向、切向接收函数。运算期间,接收函数需要进行低通滤波处理,本次选择高斯滤波器来处理,系数是2.5。最后,明确接收函数(相关性佳、多次反射波较直观)进行台站下方地壳上地幔结构分析与探讨。
本质上来说,彭布罗克派恩斯是个没有城市的城市(没有商业区或社区空间),而新的市中心和门户雕塑提供了过去没有的社区活动点。在预算有限的情况下,建筑师结合广场雕塑设计和景观元素,在塑造去往新的公共广场行人通道的同时,提供和导向和强调一种到达的感觉。
设计作为公共艺术,这个不锈钢雕塑像树干般“生长“出来并往一排在南佛罗里达州微风中摇曳着的穿孔板。闪烁暗淡的光影塑造了雕塑下的体验,就像是走进了一堆凤梨,如同亚热带硬木森林的感觉一样。
雕塑提供了一个阴凉的座位区域,以及可调节的照明以提高日夜的用户体验。在表演和艺术活动期间,这个广场将是展前和展后活动的会议场地,也是社区聚会场所。
可持续性目标——虽然彭布罗克派恩斯广场雕塑没有机电系统或其他需要公用电网持续资源的组件,但该结构的设计和构造能够持续很长时间,并保持即使在南佛罗里达州严酷的沿海条件下也可以免维护。
Public art should not be merely decoration or after thought,it should enhance user experience and celebrate a place.As part of the new Pembroke Pines City Center that includes a public plaza,a 3,500 seat performing arts hall,the city hall and The Frank art gallery for the City of Pembroke Pines,the architect designed the Gateway Sculpture and attending landscape features to complement these activities and programs.
Essentially Pembroke Pines was a city,without a city (no downtown or community space) and the new City Center and Gateway Sculpture provide a community anchor that did not exist prior.With a limited budget,the architect worked with The Gateway Sculpture and landscape elements frame a pedestrian gateway into a new public plaza,providing way-finding and anchoring a sense of arrival.
Designed as public art,the stainless steel sculpture emerges as tree columns that lead up to an array of perforated plates that appear to spin in the continuous breeze of south Florida.The experience under the sculpture creates a dappled light effect as you walk between bromeliad mounds—an experience like that of a subtropical hardwood forest.
The sculpture provides a shaded area for seating,as well as programmable up lighting that enhances user experience day or night.During performance and art events the Gateway will be a meeting ground for pre and post-show activities,and a gathering place for the community.
SUSTAINABILITY OBJECTIVES -While the Pembroke Pines Gateway Sculpture has no mechanical systems or other components that require continued resources from the utility grid the structure is designed and constructed to last well into the future and remain maintenance free from the harsh coastal conditions of south Florida.

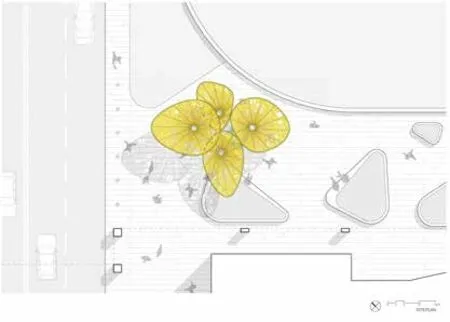
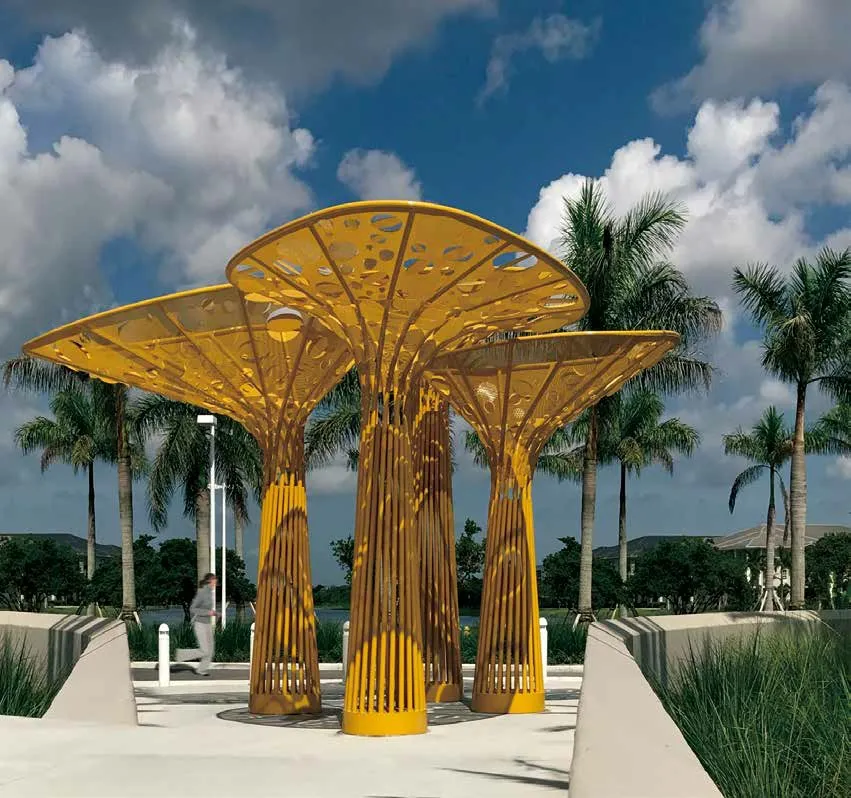
三重底线的措施是在它能够满足客户的能力与预算范围内的前提下构想出来的。这是通过材料耐久性实现的,其中不锈钢用于低碳钢以确保结构的寿命。还采用了对环境敏感的耐用油漆。
因为场地是在一个人流量很大并有很多集散空间的路线上,传统的粉末涂料不能轻易满足简单的维护,因为划痕或其他问题很可能经常出现。所以采用对环境敏感的耐用油漆,可以使运市政清洁员能够在正常保洁制度下轻松维护结构,是该雕塑的经济可持续性的关键所在。
另一个主要目标是在佛罗里达南部的炎热潮湿的气候中提供阴凉处。公共广场已经有大量的硬质地景,而这个广场雕塑为了保持环境舒适,提供了必要的遮阴。
最后,环绕这个雕塑的大面积绿化带,把整座建筑和广场上不渗水的硬质铺地的雨水收集起来。这简直就是热带雨林花园,绿化带包括了具有鲜艳色彩并与本土品种兼容的植被,以增强用户体验,同时也为本地的野生动物提供重要的避护所和栖息地。
A triple-bottom-line approach was conceived of that worked within the client's abilities and budget.This is achieved through material durability where stainless steel was used over mild steel to ensure the longevity of the structure.A durable paint that is environmentally sensitive was also employed.
Understanding the location is within a heavily used pedestrian path and gathering space,traditional powder coating could not be used simply for the ease of maintenance where scratches or other issues may arise.This allows for city staff to easily maintain the structure under normal maintenance regimes and was key to the economic sustainability of the structure.
Another primary objective was to provide shade in the hot-humid climate of south Florida.The public plaza has a tremendous amount of hardscape and the Gateway Sculpture provides essential shade in order to maintain environmental comfort.
Lastly,large planting areas surround the structure collecting stormwater from the entire building and impervious hardscape of the plaza.Essentially rain gardens,these planters include native facultative landscape material with vibrant color to enhance user experience and provide critical refuge and habitat to native wildlife.



