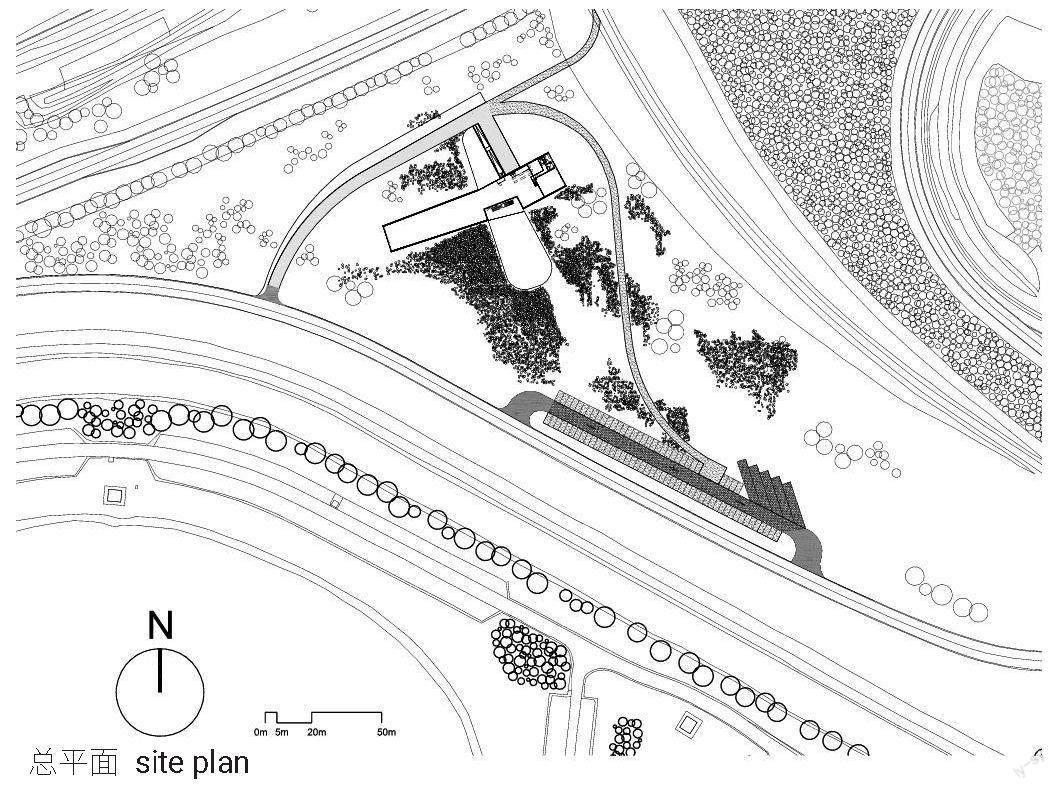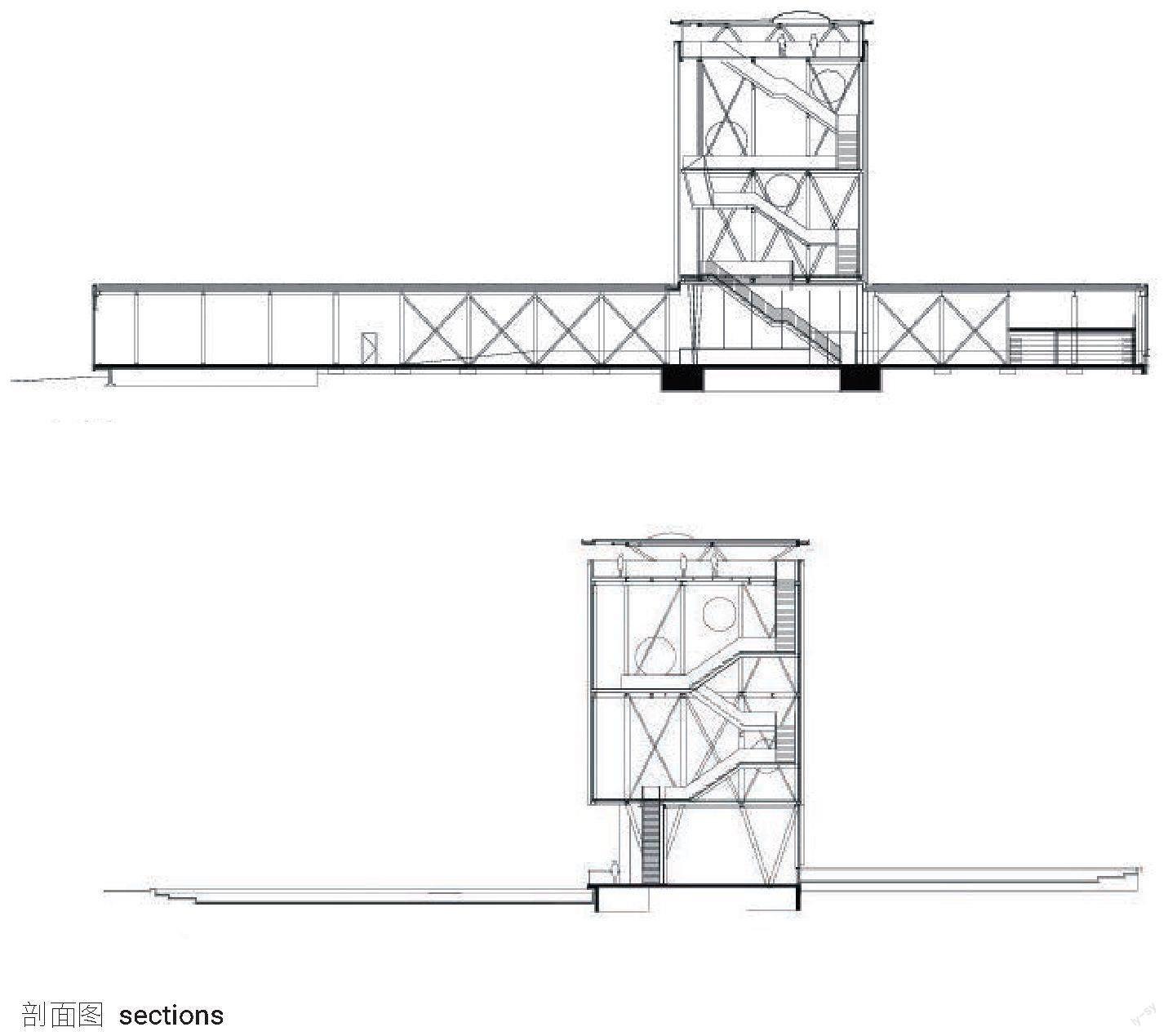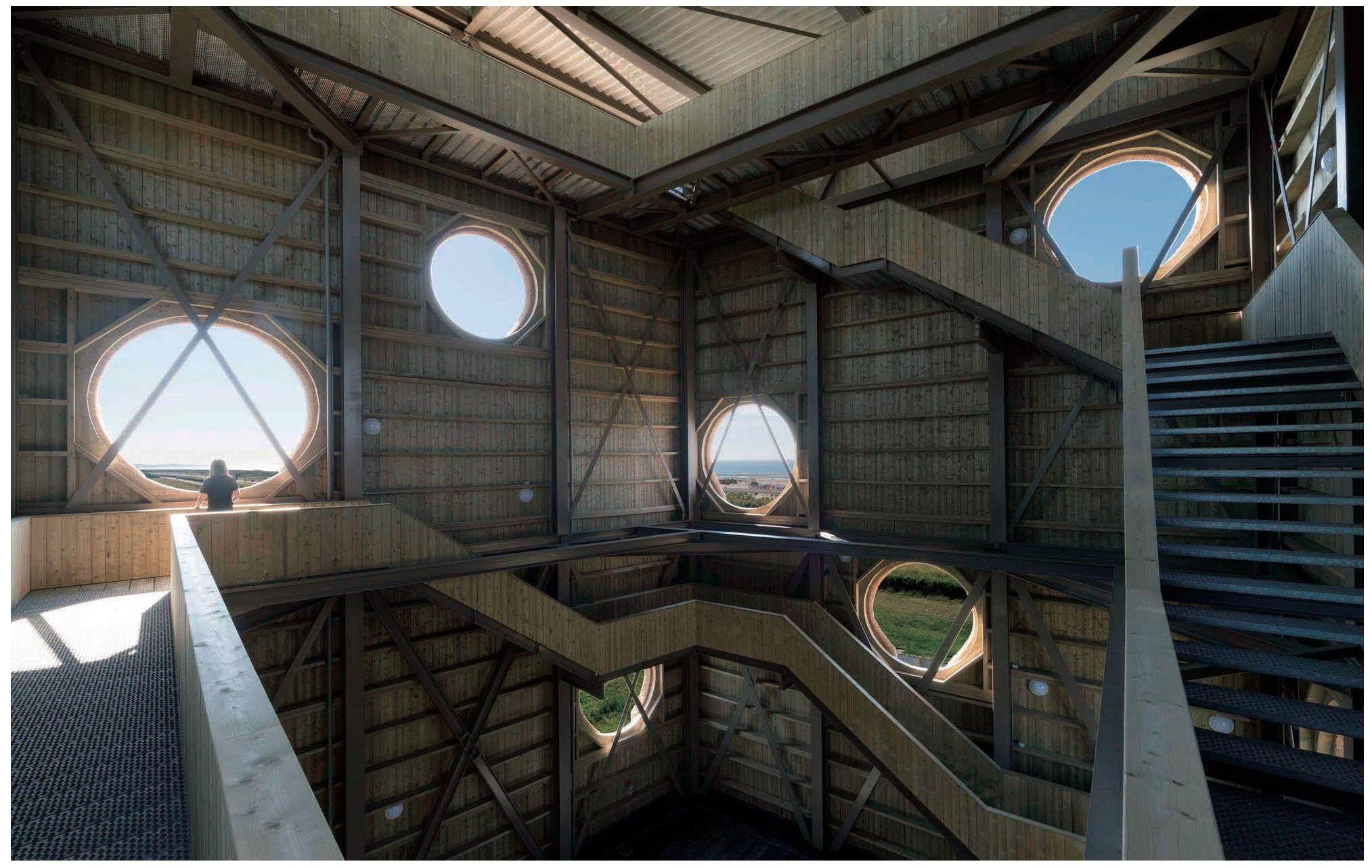赫雷弗灵恩湖源流中心
荷兰奥德多普



設计单位: 保罗·德·鲁特建筑师事务所
设计团队: Chris Collaris, Marieke Sijm, Richard Buijs, Giorgio Carella, Noud Paes, Christian Quesada van Berestey
建筑施工:Pieters Bouwtechniek
承包商: Bouwbedrijf Boogert
面积: 1 200平方米
项目年份: 2015年
Architects: Paul De Ruiter Architects
Design team: Chris Collaris, Marieke Sijm, Richard Buijs, Giorgio Carella, Noud Paes,
Christian Quesada van Berestey
Adv Construction: Pieters Bouwtechniek
Constractor: Bouwbedrijf Boogert
Adv Installations: DWA
Area: 1 200 m?
Year: 2015
赫雷弗灵恩湖是目前欧洲最大的少潮汐盐水湖。从生态角度来看,在短期内建立一个将水从北海引到赫雷弗灵恩湖的入口是极其需要的。为了保证水质,水的循环流动十分重要,而且还要再次出现高低潮,这将直接复苏该地区的动植物群。
“Zicht op Grevelingen”(赫雷弗灵恩的景观)是赫雷弗灵恩自然保护区和休闲区的发展项目。通过接近自然以及经济,其目标是增强赫雷弗灵恩的吸引力和活力。这将通过赫雷弗灵恩湖周边一系列的区域发展和各种项目得到实施。
作为该项目的一部分,目前正在开发大坝的源流中心。这个大坝将北海和赫雷弗灵恩湖分开:新的源流中心位于Kabbelaars坝水平层大坝的中央。设计包括三个体块:位于两栋较低建筑之上的塔楼。塔楼打开了中心的建筑,增加了源流中心的光、空气和空间。建筑两边的水流象征着在北海和赫雷弗灵恩湖之间的重新连接和活力。建筑不仅会添加一些景观,自然元素也将体现在建筑当中。小尺度代替了赫雷弗灵恩湖的大尺度:建筑两岸的不同水位向建筑里的游客展示了在潮汐变化的情景。
新源流中心象征着对自然经过深思熟虑过的人工干预。建筑设计通过采用可持续及可再生材料,有意识地将自身定位于生态景观,即塔楼将作为这个地区的基准点。建筑设计与周围的景观融为一体。外墙由芦苇、绿色屋顶与当地绿植组成,以确保建筑融入到柔软、绿色的环境中。此外,源流中心力求以一种惊喜的方式向游客展示赫雷弗灵恩湖。在未来几年,源流中心应该发展成这样一个地方:游客可以全年来这里游览,并使赫雷弗灵恩湖给人留下极佳的印象,让游客流连忘返。源流中心独特的体验形成了一个在布劳维斯大坝信息和教育的基础。
Lake Grevelingen is currently the largest tide-less salt water lake in Europe. From an ecological perspective it is necessary that in the short term an inlet is established bringing the water from the North Sea to Lake Grevelingen. For the sake of the water quality, it is important that the water flows once more: low and high tides must again have (controlled) free play, which will directly result in a revival of the wealth of authentic flora and fauna in the area.
‘Zicht op Grevelingen (View on Grevelingen) is the development programme of De Grevelingen Nature Reserve and Recreation Area. The objective is to enhance the appeal of and the dynamic in De Grevelingen, both by approaching nature as well as the economy. This will happen by way of a number of area developments and various projects in and surrounding Lake Grevelingen.
As part of this programme, an inspiration centre is currently being developed on the Brouwers Dam. The Brouwers Dam separates the North Sea and Lake Grevelingen: the proposed location for the new information centre is at the central part of this Dam at the level of the Kabbelaarsbank. The design consists of three volumes: a tower which is seamlessly elevated above two lower building parts. The tower physically opens the building in the centre, creating a throughput of light, air and space in the heart of the inspiration centre. The water flow on both sides of the building symbolises the renewed connection and dynamics between the North Sea and Lake Grevelingen. The building will not only add something to the landscape, nature will also be directly tangible in the building. What will return to take place on a major scale in Lake Grevelingen occurs here on a minute scale: the difference in the water level on both sides of the building shows the visitor inside the building the consequences of tidal changes.
The new inspiration centre symbolises the well-considered human intervention with nature. The building will, by way of its architectural design and the conscious decision for sustainable and renewable materials, clearly position itself in the ecological landscape, whereby the tower will function as a benchmark of the area. The building design is in line with the surrounding landscape. The facades, made with reeds, and the green roofs with local vegetation ensure that the building blends in with the soft, green environment. In addition, the inspiration centre strives to communicate the remarkable transformation of the area to the visitors of De Grevelingen in a fascinating way. In the coming years, the inspiration centre should develop into a place where tourists can come the whole year round, gain an excellent impression of De Grevelingen and be invited to stay in the area, or return there. The inspiration centre will become a place where the unique experience forms the basis for an informative and educational stay at Brouwers Dam.

