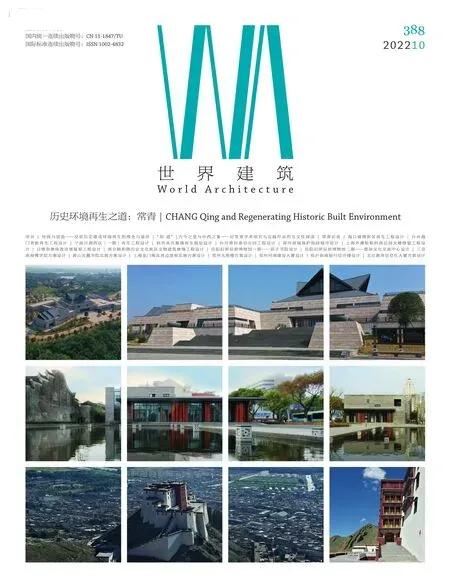颐和路历史文化街区文物建筑修缮工程设计,南京,江苏
设计主持:常青
方案设计:张鹏,赵英亓
合作设计:张雨慧,樊怡君,辛静,门畅,马松瑞,刘伟
结构设计:陈海翔
设备设计:徐钟骏,秦卓欢,代鹏
景观设计:邱枫
泛光照明设计:杨秀
结构形式:砖木结构
场地面积:6251m²
建筑面积:3214m²
建筑高度:14m以下
设计时间:2018-2021
竣工时间:2021
摄影:项目工作组
Principal Architect: CHANG Qing
Schematic Design: ZHANG Peng,ZHAO Yingqi Cooperative Architects: ZHANG Yuhui,FAN Yijun, XIN Jing, MEN Chang,MA Songrui, LIU Wei
Structural Engineer: CHEN Haixiang Mechanical Engineers: XU Zhongjun,QIN Zhuohuan, DAI Peng
Landscape Design: QIU Feng
Floodlight Design: YANG Xiu
Structure: Brick and timber structure
Site Area: 6251 m²
Floor Area: 3214 m²
Building Height: Under 14 m
Design Period: 2018-2021
Completion Time: 2021
Photos: Project team
颐和路历史文化街区位于江苏省南京市鼓楼区,是中国首批公布的30 个历史文化街区之一,其路网格局、街道和建筑风貌特色集中体现了民国时期南京《首都计划》的理念。11片区位于颐和路历史文化街区的南端,是街区复兴的首期实验区。片区包括由院墙分隔的10 个独立院落和9 栋鼓楼区不可移动文物建筑。院落内改加建普遍,历史风貌被破坏,开放空间被侵占,街区整体封闭性强、公共性低。
设计从评估片区内建筑价值并精确分类开始,采取“留、改、拆、加”的处置策略:针对文物建筑,依据最小干预原则对其进行修复以复原其风貌;针对风貌建筑,在保留整体形象的基础上加入可识别的现代元素以提高其适用性;拆除搭建建筑释放公共空间并增加院落景观,打造新旧共生的建筑空间。在保留已有院墙、恢复部分已毁院墙以保持独立式院落格局的前提下,通过局部围墙打开连通院落,结合“留、改、拆、加”建筑处置策略引导人流,将现状独立式封闭院落转化为联通式开放院落。清理沿街商铺,恢复“围墙—辅房—主楼”三者由近及远、由低到高的沿街立面秩序。沿街围墙依照历史图纸复原,围墙开口位置及宽度根据院落的开放程度确定。
11 片区设计、施工历时3 年多,已于2021 年12 月正式开街。街区内引入了宝龙美术馆等文创功能业态和精品商业,2022 年五一假期,在11 片区举办了“城市文艺集市派对”。再生的颐和路历史文化街区11 片区已焕发出全新的活力,成为南京市民回忆过往、游览休闲的绝佳公共空间,也成为颐和路历史文化街区保护再生的首发示范区。□
The Yihe Road Historic District, situated in Gulou District, Nanjing City, Jiangsu Province,was listed in the first batch of 30 Historic and Cultural Districts in China. Its street pattern and the buildings' spatial characteristics represent the ideals envisioned in theCapital Plan of Nanking duringthe Republic of China(1912-1949). The 11th Subdistrict, being the first experimental area for the regeneration of Yihe Road Historic District, is located on its southern end. It comprises 10 freestanding courtyard houses that are separated from each other by enclosing walls and nine immovable cultural heritage buildings of Gulou District. The courtyard houses, however, have been severely altered, their historical styles lost, and the common space encroached upon by improvised structures. The whole neighbourhood appears isolated, and its public functions are limited.
The design starts with a thorough evaluation and classification of the buildings in the subdistrict,and then adopts the strategy of "preserving, remodelling, demolishing and supplementing",which can be further summarised in the following details. Regarding the listed heritage buildings,restoring to their original appearances according to the principle of minimal intervention; regarding the ordinary historic buildings, incorporating distinctive modern elements to enhance their applicability, while preserving their overall architectural characteristics; and regarding the improvised-added structures, demolishing them to make public space available and replacing them with courtyard landscape designs, in order to create an architectural space where the old and the new coexist.
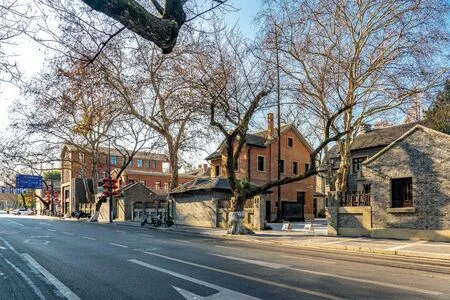
1 宁海路修缮后街景View of Ninghai Road after restoration
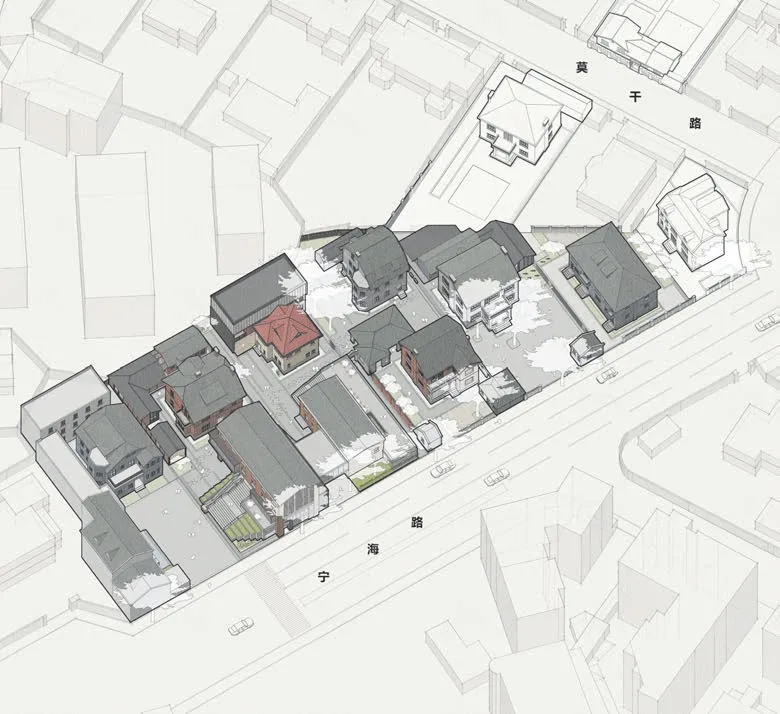
2 颐和路11片区修缮后轴测Axonometric view of the 11th Subdistrict of Yihe Road after restoration
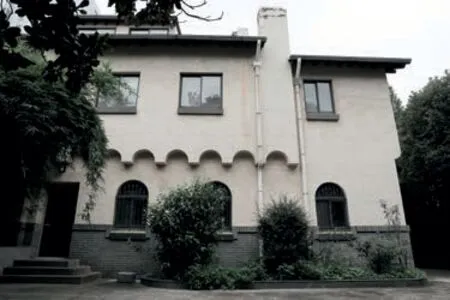
33 赤壁路5号修缮前No.5, Chibi Road before restoration
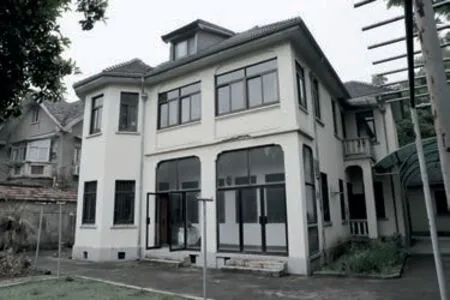
4 莫干路2号修缮前No.2, Mogan Road before restoration
On the level of the street blocks, the design preserves the existing walls and rebuilds the damaged walls to maintain the form of freestanding courtyards, while partially opening a portion of the walls to connect the courtyards and facilitating human movement so as to transform the independently closed courtyard into an interconnected open one. It also cleans up the street-front shops and restores the threelayered spatial order of "wall-auxiliary roommain house", from closest to furthest and lowest to highest. The street-front walls are restored according to historical drawings, and the location and width of the gates are determined in accordance with the courtyards' openness.
After three years of design and construction,the revitalised 11th Subdistrict was finally inaugurated in December 2021. The neighbourhood attracted cultural products shops and boutique stores such as the Powerlong Museum. In 2022,it hosted the "Urban Arts and Market Festival"over the May Day vacations. This rejuvenated quarter is vibrant with life, creating a delightful public space for the inhabitants of Nanjing to reminisce about the past, visit, and unwind. It has become the first example of the conservation and regeneration of the Yihe Road Historic District.□ (Translated by ZHU Yayun)
项目评论
颐和路历史文化街区始自1929 年《首都计划》中规划的新式住宅区,依循霍华德“花园城市”的理念,以独栋花园式洋房为主,并配有小学、市场、菜场、污水处理厂等现代城市配套设施。其住宅建筑本身并不高大奢华,但整个街区却有着高度自觉的“模范”雄心。它承载着国民政府对现代首都和新式居住的倡导与示范作用,与其形式相匹配的是对生活方式的改造和对城市社会的改良。因此,颐和路历史文化街区应该视作中国城市现代化的一个独特的实验样本。
同济大学常青院士团队自2019 年起对这一街区的保护与再生设计,不仅在“留、改、拆、加”的细致工作中展现了出色的专业性,更为可贵的是对街区的空间形态和物质载体背后潜在的“理想性”与“都市性”的整体学术把握。这反映在很多细节中,尤其是对于院落结构和街廓形态的精心处理,例如通过保留已有院墙、恢复已毁院墙和运用铺地变化提示院墙痕迹等手法,呈现独立式院落的肌理,又如对“围墙—辅房—主楼”3 个层次的沿街立面秩序的重视与重现。正是由于对这些历史环境要素的准确把握,才使得开放后的街区充分展现了民国“理想住宅”的特色与意蕴,正如1935 年陈岳麟在《南京市之住宅问题》中描述的“每宅虽占地不过一二亩,亦整齐美丽,设备齐全。”徜徉其间,感知“现代理想城市”的历史片段,这是学术研究对于实践的价值。
鲁安东
南京大学建筑与城市规划学院教授
英国剑桥大学沃夫森学院院士
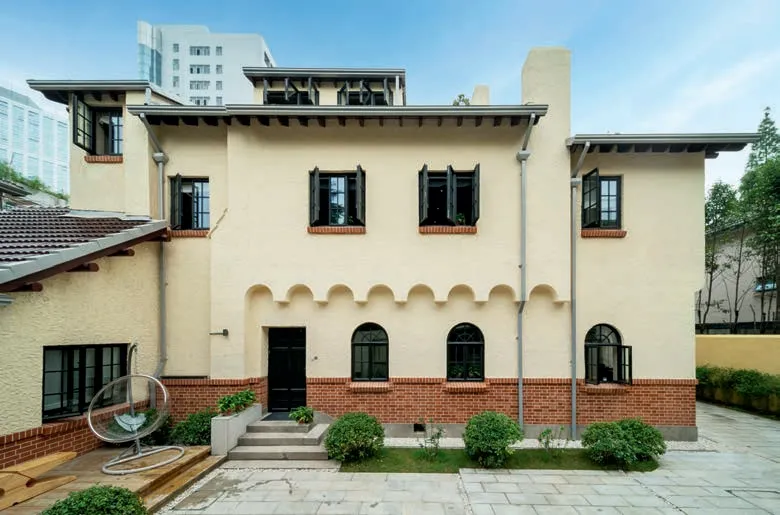
5 赤壁路5号修缮后No.5, Chibi Road after restoration
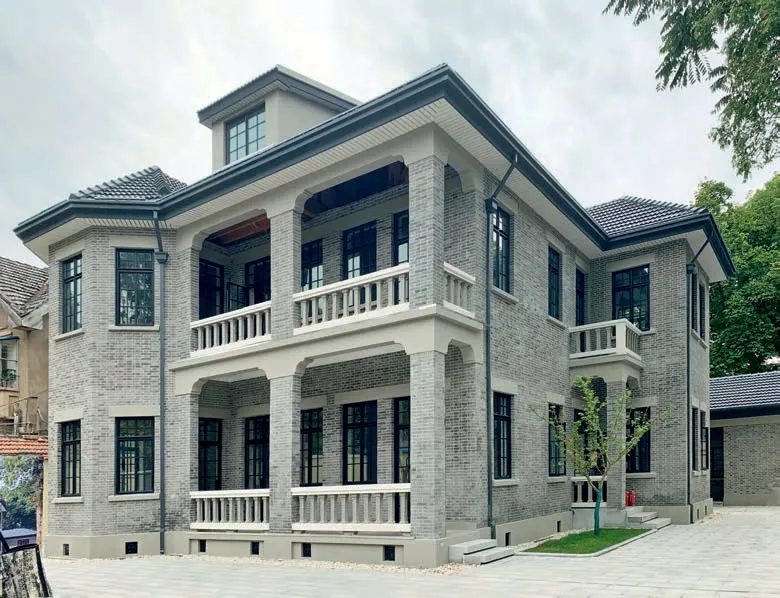
6 莫干路2号修缮后No.2, Mogan Road after restoration
Comments
The Yihe Road Historic District in Nanjing,Jiangsu Province, has its origin in the new-style residential quarter envisioned in theCapital Plan of Nankingin 1929. Inspired by Ebenezer Howard's "garden city" concept, the residential area is dominated by Western-style garden villas equipped with modern infrastructure and municipal facilities such as primary schools,marketplaces, food courts, sewage treatment plants, etc. Even though the houses are not necessarily grand and luxurious, the entire quarter aspired to be a "model" with great confidence by serving as a showcase for the National Government's vision of modern capital and a new way of life. Its modern appearance can only be matched by lifestyle reform and urban society improvement. Consequently, the Yihe Road Historic District should be viewed as a unique experimental example of China's city modernisation.
The conservation and regeneration of this district, carried out by the team at Tongji University since 2019 led by Academician CHANG Qing, have not only demonstrated the outstanding professionalism in the meticulous work of "preserving, re-modelling, demolishing and supplementing", but have also provided a comprehensive academic insight into the"ideality" and "urbanity" underlying the spatial form and material embodiment of the district.This is represented in numerous details, most notably in the scrupulous treatment of the courtyard layout and the city block design.Various design solutions, such as conserving the existing walls, rebuilding the damaged walls, andmodifying paving patterns to reveal the vestiges of the walls, brought the texture of freestanding courtyards to light. Another example is the street fronts, which emphasise and recreate the threelayered hierarchy of "wall-auxiliary room-main house". Due to the accurate assessment of these historic environmental aspects, the renovated district embodies the feature and meaning of "ideal housing" in the Republic of China.As described in CHEN Yuelin's piece in 1935,Housing in Nanking, "each residence is orderly,elegant, and well-equipped, despite being just one or two acres in size". The historical episodes of this "modern ideal city" are felt when one wanders through the district; this is the value of academic research for professional practice. (Translated by ZHU Yayun)
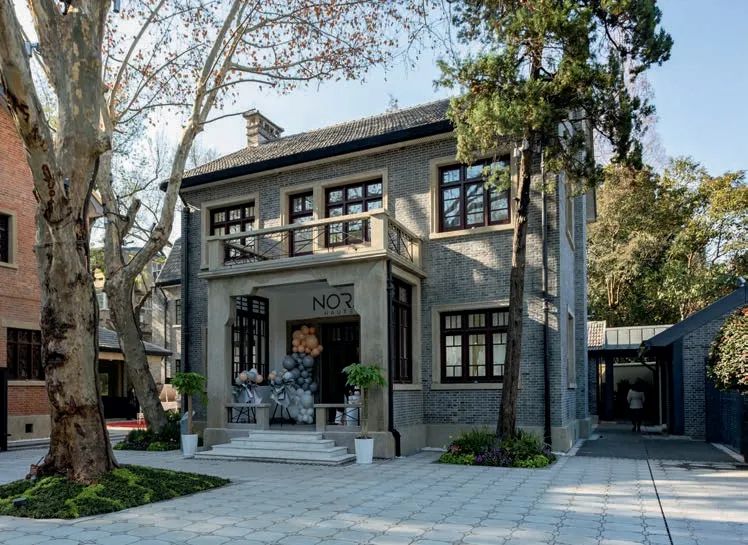
7 宁海路46号修缮后No.46, Ninghai Road after restoration
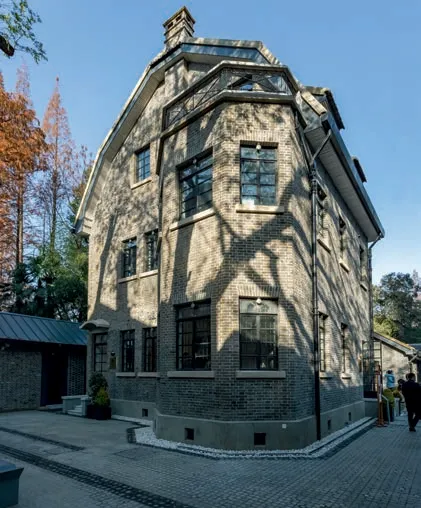
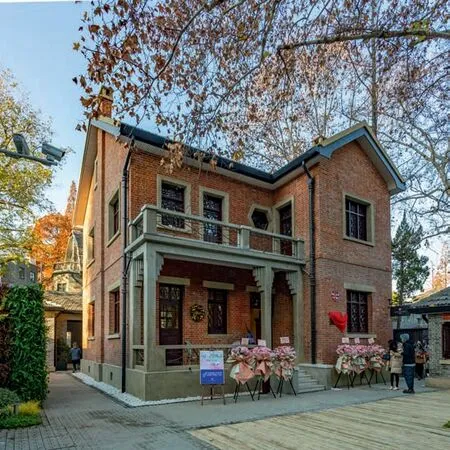
9 宁海路48号修缮后No.48, Ninghai Road after restoration
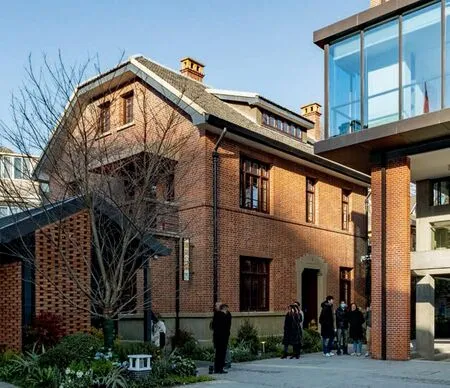
10 宁海路52号修缮后No.52, Ninghai Road after restoration
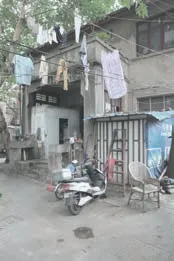
11 宁海路46号修缮前No.46, Ninghai Road before restoration

13 宁海路48号修缮前No.48, Ninghai Road before restoration

14 宁海路52号修缮前No.52, Ninghai Road before restoration
LU Andong
Professor, School of Architecture and Urban Planning,Nanjing University Fellow, Wolfson College, University of Cambridge
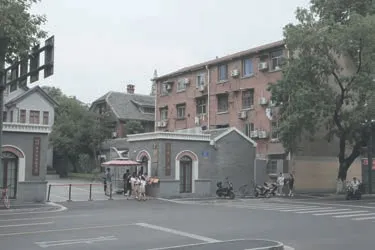
15 宁海路52-2号修缮前No.52-2, Ninghai Road before restoration
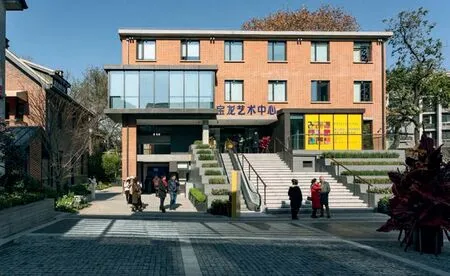
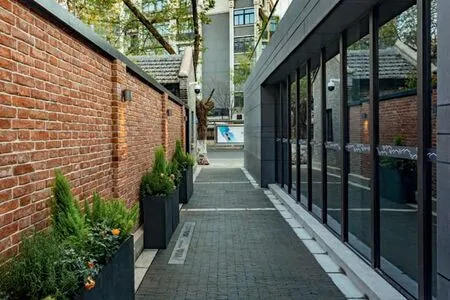
17 宁海路48-1号巷道修缮后No.48-1, Ninghai Road after restoration

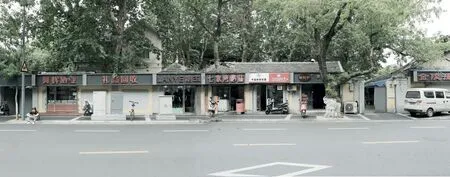
19 宁海路沿街修缮前Street view of Ninghai Road before restoration
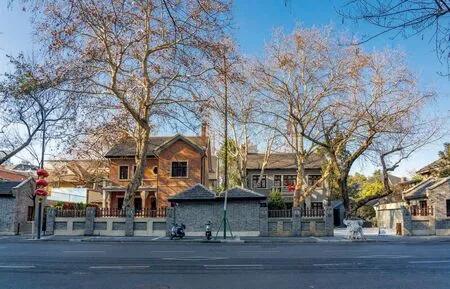
20 宁海路沿街修缮后Street view of Ninghai Road after restoration

