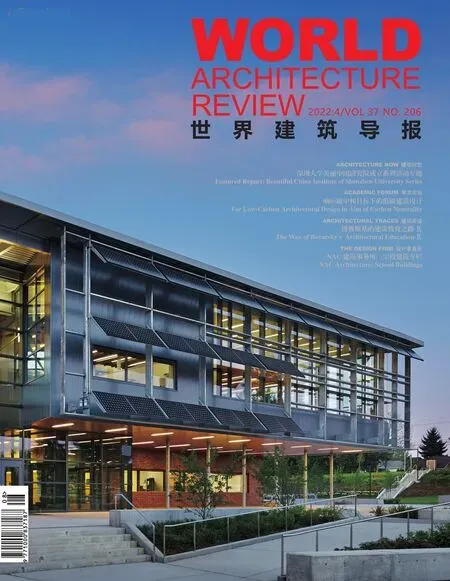太乐康中学
地点:美国华盛顿州贝尔维尤
业主:贝尔维尤学区 No.405
建筑面积:16 815 平方米
用地面积:6.9 公顷
竣工:2018 年8 月
Location: Bellevue,Washington USA
Client: Bellevue School District No.405
Building Area: 181,000 SF
Site Area: 17 acres
Construction Completion: August 2018
设计前沿的空间探索
Tillicum 中学的设计通过服务于教育和社会目的的各种非正式空间的互动来提升学习环境的体验质量。该建筑灌输了对地方的归属感,探索了经验在记忆构建中的作用,这是学习和成长的核心。
将这座大型建筑设想为一个小城市成为为用户提供有意义和刺激体验的理想部分。学习是展示性的,学生和教师会遇到多种互动方式。就像学习市场一样,核心教室、图书馆和科学、CTE 和艺术项目围绕一系列共享的非正式室内和室外空间进行组织。该设计鼓励课程重叠,允许年级水平的房屋,同时轻松适应混合年级的学习。将科学、CTE 和艺术组合在一起还可以促进学生的创造力和 STEAM 项目的发展,不同寻常的非正式空间有助于激发艺术项目,例如椭圆形庭院的视频制作或音乐表演。
潜意识教育信息被纳入室内设计。专为 Tillicum 设计的图形和地图突出了社区共享和学习共享的墙壁。这些墨西哥城、巴黎、华盛顿特区和世界各地市场的多彩代表庆祝国际交流,包括学校的沉浸式语言课程。地图比例的变化通过感知差异刺激模式发现。
这种方法强调了建筑与自然的相互作用。该过程中有几个亲生物原则:
•外部庭院允许阳光“穿过”建筑,并与室外呈现视觉和身体接触。
•每个空间,从自助餐厅中最有活力的地方到中央庭院中最反光的地方,都接收到与其活力和使用强度相适应的采光水平。
•整个三层建筑核心的空间连接创造了无数的短景和长景,间接的日光传输增强了空间的参与度和喘息的机会。
对自然环境的尊重在项目的工程中得到了强调,无论是可见的还是不可见的。一个 200 千瓦的光伏板、地源热泵和 90% 的热交换回收率显着降低了能源消耗,预计 EUI 为 20。敏感的雨水策略作为教学机会,两个学术翼之间的生态庭院在它之前过滤雨水流入相邻的湖泊——解决了社区以前的问题。
SPATlAL DlSCOVERY AT THE FOREFRONT OF DESlGN
The design for Tillicum Middle School elevates the learning environment’s experiential quality through the interaction of a variety of informal spaces that serve both educational and social purposes.Instilling a sense of belonging to the place,the architecture explores the role of experience in the construction of memories,which is at the core of learning and growing.
Conceiving of this large building as a small city became the ideal parti for giving users meaningful and stimulating experiences.Learning is on display,with students and teachers encountering numerous ways to interact.Like a Marketplace of Learning,core classrooms,the library,and programs for science,CTE,and art are organized around a series of shared informal indoor and outdoor spaces.The design encourages programs to overlap,allowing for grade-level houses,while easily accommodating mixedgrade learning.Grouping science,CTE,and art also prompts students’ creativity and the development of STEAM programs,with unusual informal spaces helping to spark artistic projects,such as video production or music performances in the Oval Courtyard.
Subliminal educational messages are incorporated in the interior design.Graphics and maps,designed especially for Tillicum,highlight the walls of the Community Commons and Learning Commons.These colorful representations of Mexico City,Paris,Washington D.C.,and markets around the world celebrate international exchange,including the school’s immersive language programs.Changes in the maps’scales stimulate pattern finding through differences in perceptions.
This approach accentuates the interaction of architecture and nature.Several biophilic principles feature in the process:
• Exterior courtyards allow sunlight to “travel” through the building,as well as present visual and physical contact with the outdoors.
• Each space,from the most energetic in the cafeteria to the most reflective in the central courtyard,receives the level of daylighting appropriate for its vibrancy and intensity of use.
• Spatial connections throughout the three-story building’s core create a myriad of short and long vistas with indirect daylight transfer to enhance spatial engagement and respite.
Respect for the natural environment is highlighted in the project’s engineering,both visible and invisible.A 200kw photovoltaic panel,ground source heat pumps,and a 90% heat exchange recovery significantly reduce energy consumption,resulting in a projected EUI of 20.Sensitive stormwater strategies serve as teaching opportunities,with an ecological courtyard between two academic wings filtering rainwater before it flows into the adjacent lake — solving a previous problem in the community.

空间与光线关系示意图 Relationship Between Space and Light

总平面图 site Plan




一层平面图 L1-Floor Plan




