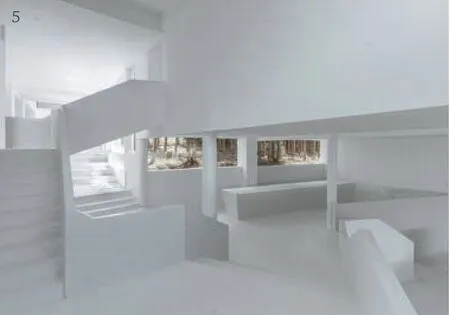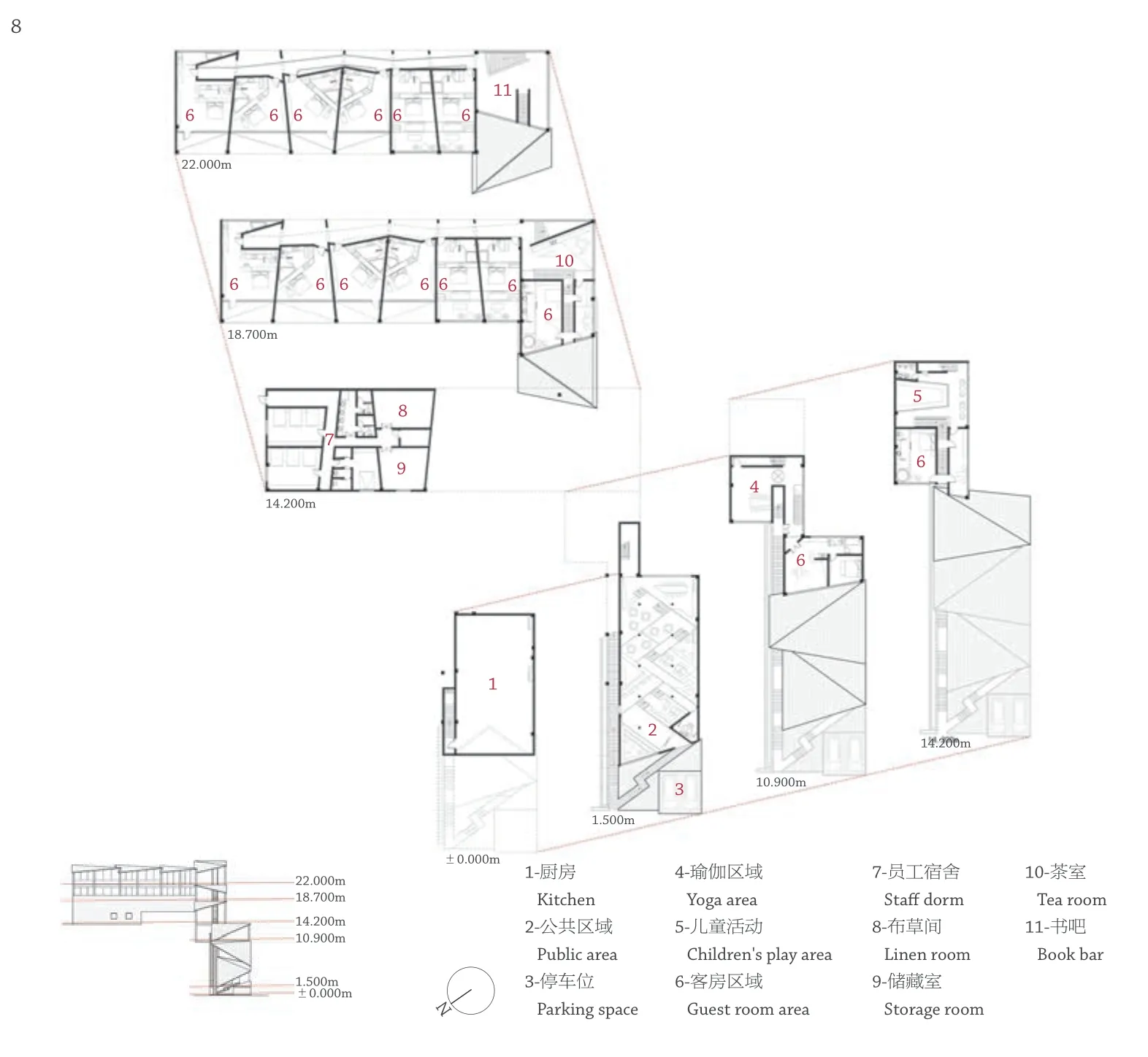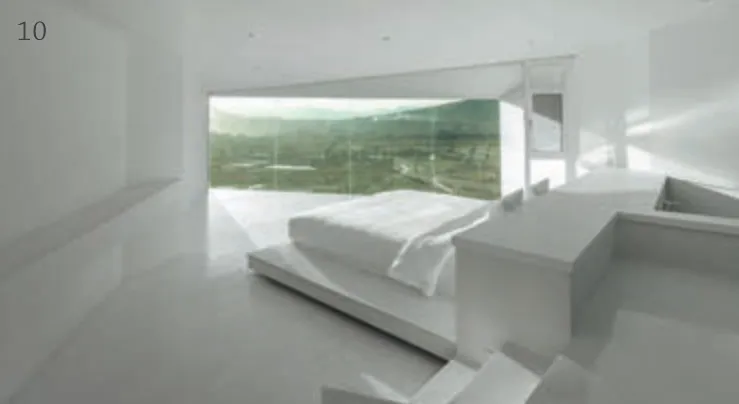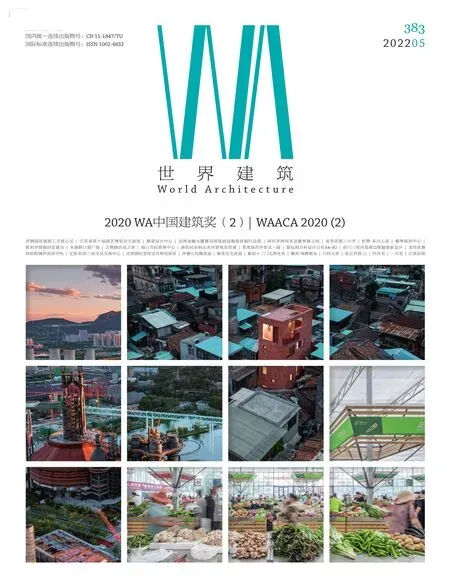安之若宿·山,腾冲,云南,中国
STUDIO QI 建筑事务所
客户:安之若宿文旅
主创建筑师:戚山山
设计团队:赵雨婷,杨萍
建筑面积:约2000m2
设计时间:2017.03
竣工时间:2019.07
绘图:STUDIO QI 建筑事务所
摄影:金伟琦
Client:ANNSO HILL Travel
Principal Architect:QI Shanshan
Project Team:ZHAO Yuting,YANG Ping
Floor Area:Approximately 2000 m2
Design Time:2017.03
Completion Time:2019.07
Drawing:STUDIO QI
Photos:JIN Weiqi

1 消解的立面,重新定义屋顶的“存在” Dissolved façade,redefining the "existence" of the roof
安之若宿·山位于云南腾冲和顺古镇山腰处,纵向深长的场地高差30m,连接着密集排布的闹市街道与林木茂密的自然山林。面对沿街立面的分毫必争,建筑采用一种“退让”的策略,通过正观立面序列的探索,消解了传统的建筑立面:将山林作为建造的组成部分与屋檐、房间、上山廊道交织构型,重新定义了场地中街巷、建筑和山体的关系。随着地势跌宕起伏,人与山的尺度不断切换,构建多重层级的建筑与山体交织的游走体验。

2 正观立面 Front view façade

3 公共区域顺地势而上 The public areas follow the terrain

4 公共区域依附着山体生长 The public area grows on the mountain
Annso Hill is located in Heshun ancient village of Yunnan province.The site begins with a compressed street front zone on a steep slope,and is composed with two characteristically different lot spaces forming an inverted "L" shape;with one end residing in the mundane alleyway and the other secluding among the heavenly realms of the mountains.
Annso Hill reposes itself in a gesture of retreat due to the competitive street frontage and reacts directly to the contextual form of landscape.The entrance is concealed;the elevation is deconstructed;and the roof is redefined.Therefore,Annso Hill holds a contemplative conversation with the community as well as the distant forests,which in turn forms a novel,layered elevation.

5 转角空间 Corner space

6 不同高度的窗引入的林间景致 Forest scenery introduced by windows of different heights

7 设计策略 Design strategies

8 各标高平面图 Plans of various elevations

9 客房2.5维视觉和功能关系 2.5-dimensional visual and functional relationships of guest rooms

10 2.5维手法应对复杂的场景关系 2.5-dimensional techniques to deal with complex scene relationships

11 穿梭于林间的飞廊 FLying corridor across forest
——林间

