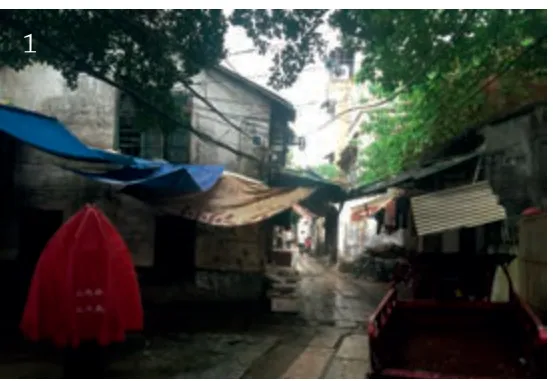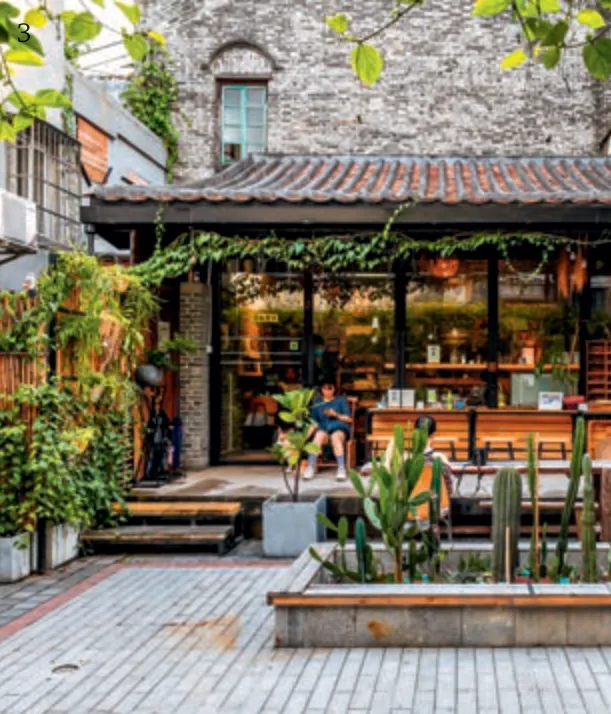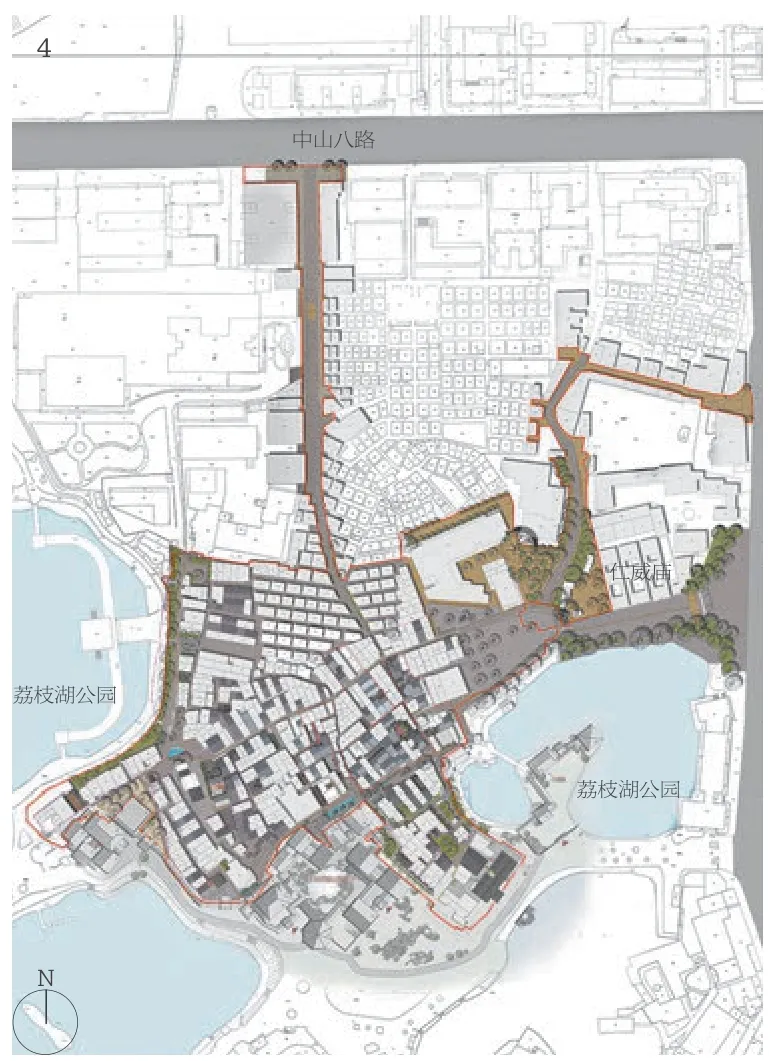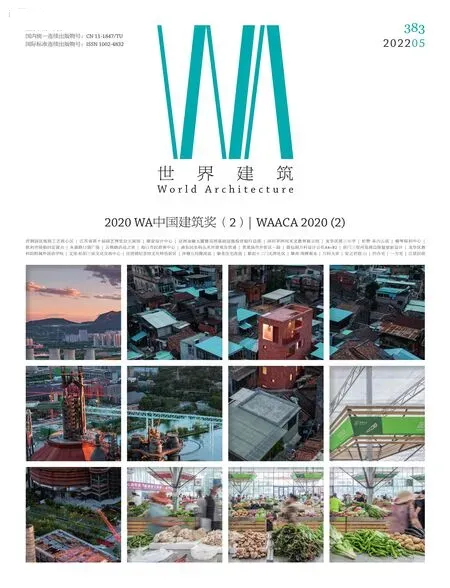泮塘五约微改造,广州,广东,中国
广州市城市更新规划设计研究院有限公司,象城建筑规划设计(广州)有限公司
客户:广州市荔湾区建设项目管理中心
主创建筑师:骆建云,邢懿,李芃,孙丛山
设计团队:佟旋,徐好好,梁伟,张嘉睿,何唐瑶,苏健峰,谢松伦,凌华林,邓子桓,黄永杰,黄洲
建筑面积:13,872m2
设计时间:2016-2018
建成时间:2019
绘图:张嘉睿,何唐瑶,谢松伦,凌华林,邓子桓,黄永杰,黄洲
摄影:陈自强
Client:Guangzhou Liwan District Construction Project Management Center
Principal Architects:LUO Jianyun,XING Yi,LI Peng,SUN Congshan
Project Team:TONG Xuan,XU Haohao,LIANG Wei,ZHANG Jiarui,HE Tangyao,SU Jianfeng,XIE Songlun,LING Hualin,DENG Zihuan,HUANG Yongjie,HUANG Zhou
Floor Area:13,872 m2
Design Period:2016-2018
Completion Time:2019
Drawing:ZHANG Jiarui,HE Tangyao,XIE Songlun,LING Hualin,DENG Zihuan,HUANG Yongjie,HUANG Zhou
Photos:CHEN Ziqiang
泮塘经历了900 多年的风雨,依旧保留了广州现存唯一的“鱼骨”式村落肌理,是广州历史城区中几乎仅见的保留有完整清代格局、肌理和典型朴素风貌特征的上岸疍家与多姓宗族共居的乡土聚落。
随着城市化的不断发展,泮塘逐渐成为被城市遗忘的自然村落,内部条件制约着村落的发展,导致其功能衰弱,其历史价值和传统风貌在无序的翻新中渐渐流失。
在“老城区·新活力”的微改造政策背景推动下,意在打造一个保留原有居民生活氛围与西关创意文化空间相协调的旅游场所。

1 改造前后的直街泮溪旁边 Wuyue Street before and after renovation

2 改造 前后的 直街泮 溪旁边 Wuyue Street before and after renovation

3 五约外街32号改造后 The No.32 before and after renovation
After more than 900 years,the Puntong Wuyue Village is the only village in Guangzhou that retains the ancient pattern of the "fishbone" style.It is the one of very few ancient traditional vernacular dwellings that keeps the complete pattern,texture,and typical layout features of the Xus and other clans.
As urbanisation continues,the Puntong Village was gradually forgotten by the city,and its development is constrained by the internal conditions,leading to the functional decline.Its historical value and traditional scenes are gradually being lost after years of disorderly renovation.
With the micro-transformation policy of "old city,new energy",this project aimed to create a tourist site with local living atmosphere and creative cultural space in Xiguan style.

4 总平面 Site plan

5 改造前后的直街11号 The No.11 before and after renovation

6 改造前后的直街11号 The No.11 before and after renovation

7 立面与剖面 Elevation and section

10 微改造街景 Street view after renovation

