基尔科努米图书馆,基尔科努米,芬兰
JKMM建筑师事务所
客户:Municipality of Kirkkonummi
主持建筑师:JKMM Architects
设计团队:Jukka Mäkinen,Asmo Jaaksi,Samuli Miettinen,Juha Mäki-Jyllilä,Alli Bur,Sini Coker,Christopher Delany,Aaro Martikainen,Marko Pulli,Pekka Tynkkynen,Tiina Rytkönen,Elina Törmänen,Elina Niem
项目负责人:Teemu Kurkela
结构设计:Ramboll Finland Oy
顾问:WSP Finland Oy
总承建:SRV Construction
土方承建:EKT Infra
暖通空调与固定医疗设备工程:Ramboll Finland Oy
电力工程:Ramboll Finland Oy,Insinööritoimisto Techniplan Oy
声学设计:Helimäki Akustikot Oy
Client:Municipality of Kirkkonummi
Principal Architects:JKMM Architects
Design Team:Jukka Mäkinen,Asmo Jaaksi,Samuli Miettinen,Juha Mäki-Jyllilä,Alli Bur,Sini Coker,Christopher Delany,Aaro Martikainen,Marko Pulli,Pekka Tynkkynen,Tiina Rytkönen,Elina Törmänen,Elina Niem
Principal-in-Charge:Teemu Kurkela
Structural Design:Ramboll Finland Oy Consultant:WSP Finland Oy
Prime Contractor:SRV Construction
Earthwork Contractor:EKT Infra
HVAC and FMED Engineering:Ramboll Finland Oy
Electrical Engineering:Ramboll Finland Oy,Insinööritoimisto Techniplan Oy
Acoustics:Helimäki Akustikot Oy
Fire Consultant:L2 Paloturvallisuus Oy Audio-visual Design:Ramboll Finland Oy
基尔科努米是赫尔辛基附近的一个小镇,围绕其中世纪的石头教堂而建。面对教堂,原来的城市图书馆被改造成了一个新的市民中心。为了强调图书馆与邻近教堂的关系,项目设计了一个50m 长的遮蔽平台,俯瞰教堂的庭院。同时,被称为“灯塔”(芬兰语)的新图书馆的铜瓦覆盖层也与它的海洋遗产环境相关。
图书馆是一个适应性再利用项目,利用原有的1980 年代图书馆的混凝土结构建造。1980 年代的建筑经过改造,体积增加了一倍,并为社区活动引入了各种各样的空间,如幼儿活动室、青年俱乐部以及展览区和活动及表演空间。地面上的咖啡馆有一个198m2的宽敞的阅读厅,专门用于阅读报纸和杂志。
图书馆的阅览室尊重芬兰现代主义图书馆的传统,通过其精雕细琢的设计和精心设计的内饰,彰显对书籍和学习理念的推崇。在图书馆,其内饰包括定制的黄铜配件照明,营造出温暖和尊严感,与该建筑类型保持一致。黄铜用于图书馆的新入口和扶手上,以一种充满吸引力的方式,直观地引导游客通过公共区域。此外,黄铜的表面处理,将与建筑中占主导地位的混凝土表面形成对比。
主阅读大厅的设计是由排列有序的清水混凝土柱和梁组成的。间接的自然光穿过这个柱状框架,创造出类似于日光在树木森林中荡漾的图案。总的来说,该建筑的灵感,特别是其内部的色调,来自于其周围的海岸景观。该设计通过选择低调的颜色和羊毛、毛毡等材料,以及主入口大厅天花板上的现场艺术作品来表现当地的自然特点,该作品表现了一个芦苇床,由芬兰艺术家贝多利·瓦尼奥创作。此外,合适的家具在延续建筑形式的建筑品质方面的作用得到了强调。板条木墙和天花板也从某个角度模糊了建筑师和室内设计师之间的界限。
Kirkkonummi is a small town near Helsinki built around its Medieval stone church.Facing the church,the old city library is transformed to create a new civic centre.Therefore,the relationship of the library with the neighbouring church is emphasized by designing a 50-metre-long sheltered terrace overlooking the churchyard.The copper shingle cladding of the new library,called Fyyri ('Lighthouse'),also relates back to its maritime heritage setting.
Fyyri is an adaptive reuse project built using the existing concrete structure of the original 1980s library.The 1980s building is remodeled,doubling its volume,and introducing a large variety of accommodation for community uses such as rooms for toddler group activities,youth clubs as well as exhibition areas and spaces for events and performances.The ground level café has a generous 198 m2reading lounge dedicated to newspapers and periodicals.
The reading rooms at Fyyri respect the Finnish Modernist tradition of libraries that ennoble the idea of books and learning through their highly crafted design and carefully detailed interiors.At Fyyri,the interiors include bespoke lighting with brass fittings that create warmth and a sense of dignity that is in keeping with this building typology.Brass is also used in the library's new entrances and hand railings in a way that is inviting and intuitively leads visitors through the public areas.In addition,the brass finish that would contrast with the concrete surfaces that dominate the architecture.
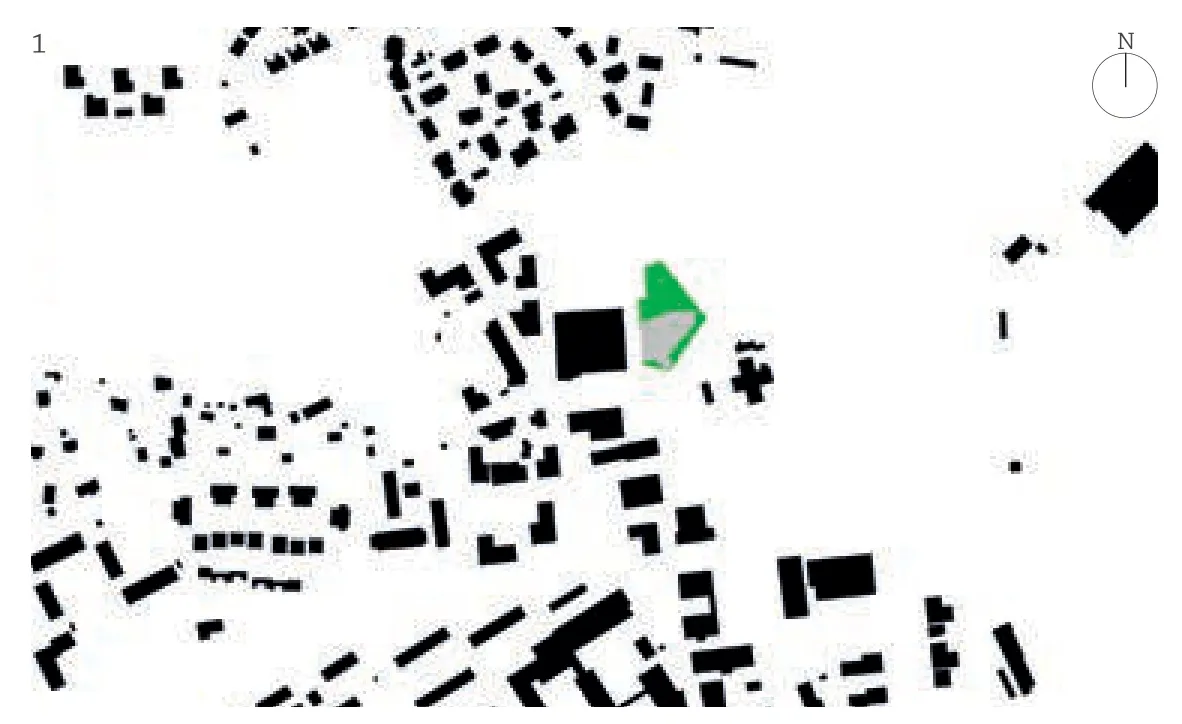
1 总平面Site plan
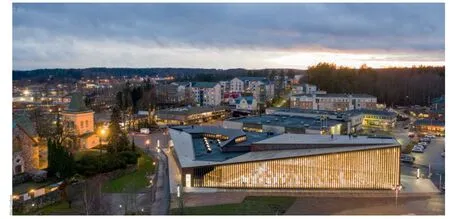
2 鸟瞰Aerial view
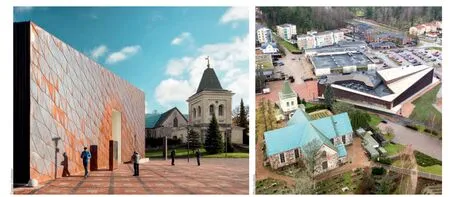
3.4 图书馆在城市环境中Library in the urban context
消防咨询:L2 Paloturvallisuus Oy
视听设计:Ramboll Finland Oy
场地面积:4700m2
旧改面积:2084.m2
新建面积:2615.5m2
造价:app.21,190,000 EUR
施工时间:2016-2020
竣工时间:2020.10
绘图:JKMM
摄影:Marc Goodwin,Pauliina Salonen,Tuomas Uusheimo
Site Area:4700 m2
Old Renovated Area:2084.5 m2
New Designed and Built Area:2615.5 m2
Cost:app.21,190,000 EUR
Construction Period:2016-2020
Completion Time:2020.10
Drawings:JKMM
Photos:Marc Goodwin,Pauliina Salonen,Tuomas Uusheimo
该设计将图书馆的这种社区功能和非商业特点合而为一,共同构成创建公共设施的组成部分,该公共设施关乎基尔科努米的团结和福祉,因为该市将进一步发展以容纳更多的居民,包括新一波的往返赫尔辛基的上班族。作为设计委托人,基尔科努米市政府非常重视对图书馆的室内设计,他们希望自己的居民通过这一改造后的图书馆切实体验到芬兰的价值观。□(钱芳 译)
评审评语
基尔科努米图书馆位于赫尔辛基以西的小城基尔科努米的市中心,与一座中世纪的教堂隔街相望。这两座建筑共同构成了城市的市民中心。这座以铜瓦覆盖的图书馆界定了城市中心,为社区居民提供了新的公共焦点及各种设施。这是一个现代而大胆的项目,为小型城市指明了一条用精妙而优雅的建筑来定义室内外的集体空间的道路。(母卓尔 译)
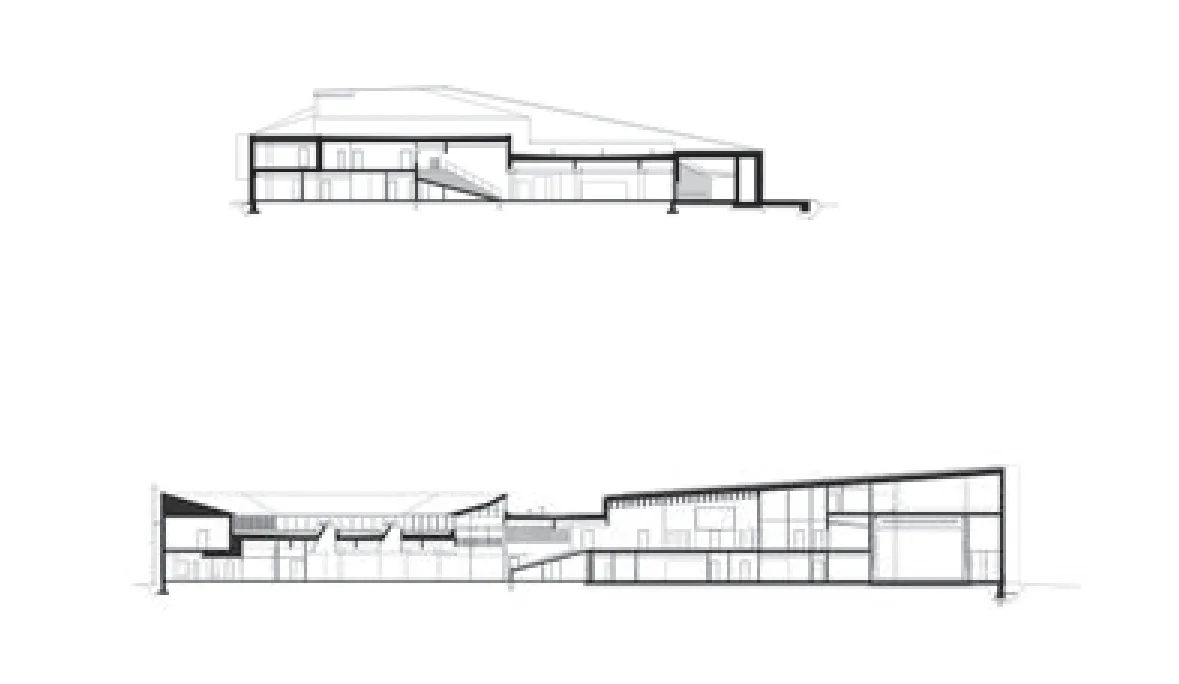
6 剖面Sections
The main reading hall's design is made up of rhythmic fairfaced concrete posts and beams.Indirect natural light filters through this column-like framework creating patterns that are similar to daylight rippling through a forest of trees.Overall,the building is inspired by its surrounding coastal landscape particularly in the tonality of its interiors.The design plays on local nature in the choice of subdued colours and of materials like wool and felt upholstering,and as well as with an in-situ art piece in the ceiling of the main entrance lobby that represents a bed of reeds created by Finnish artist Petri Vainio.In addition,the role of fitted furniture is emphasised in continuing the architectonic qualities of the building form.Slatted timber walls and ceilings also feature in a way that blurs the division between the hand of architect and that of the interior designer.
The design approaches this community function and non-commercial quality of Fyyri as integral to creating a civic foundation that is about solidarity and well-being for Kirkkonummi as it grows to accommodate more inhabitants including a new wave of Helsinki commuters.The fact that the interior design of Fyyri was considered an important part of the commission by the City of Kirkkonummi shows that the municipality understood that their residents will experience this remodelled library as a concrete expression of Finnish values.□
Jury Statement
Kirkkonummi Library is situated in the centre of the small city of Kirkkonummi west of Helsinki facing a medieval church across a common.Together the two buildings form an urban core for the community.The library,idiosyncratically covered with copper shingles,defines the city centre and offers the community a new central public focus and varied facilities.It is a modern,courageous project pointing the way for small cities to define their own collective space (inside and outside) with well-conceived and elegant architecture.

7.8 夜景Night views
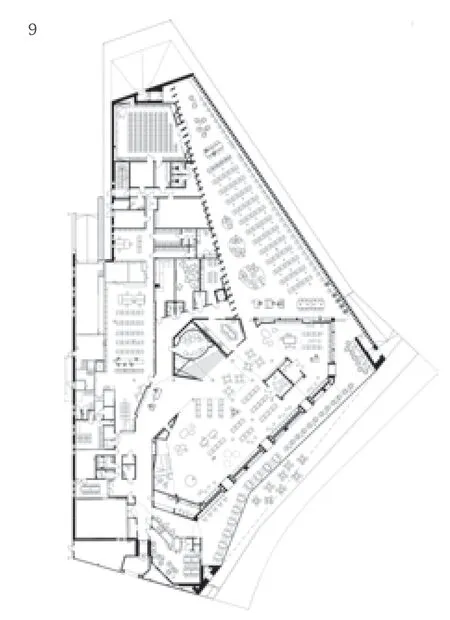
9 首层平面Ground floor plan
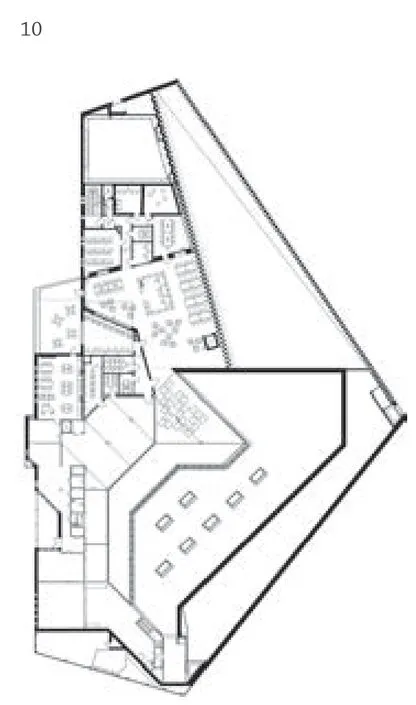
10 二层平面First floor plan
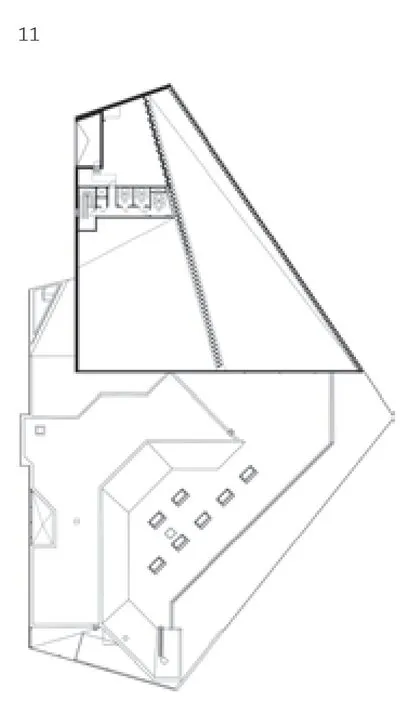
11 三层平面Second floor plan
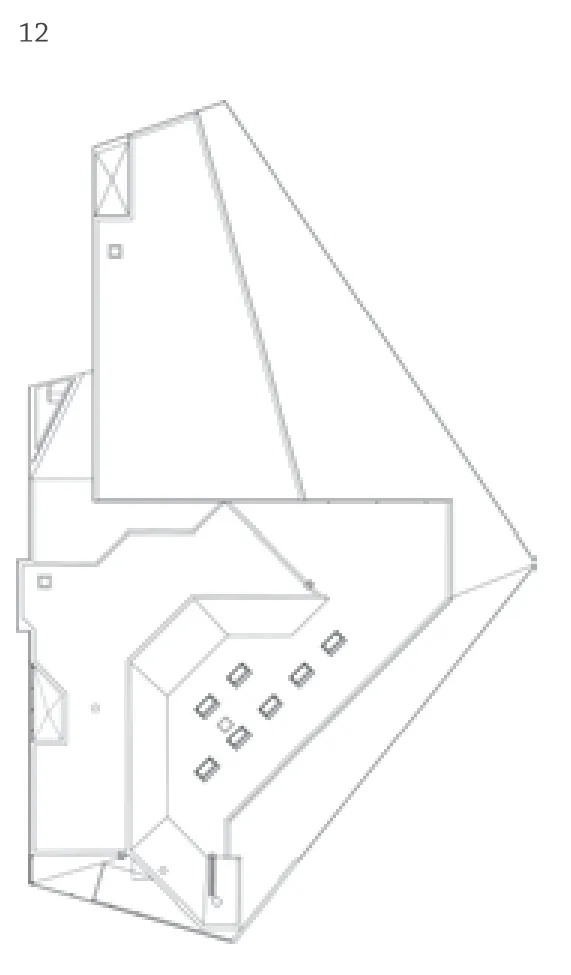
12 四层平面Third floor plan
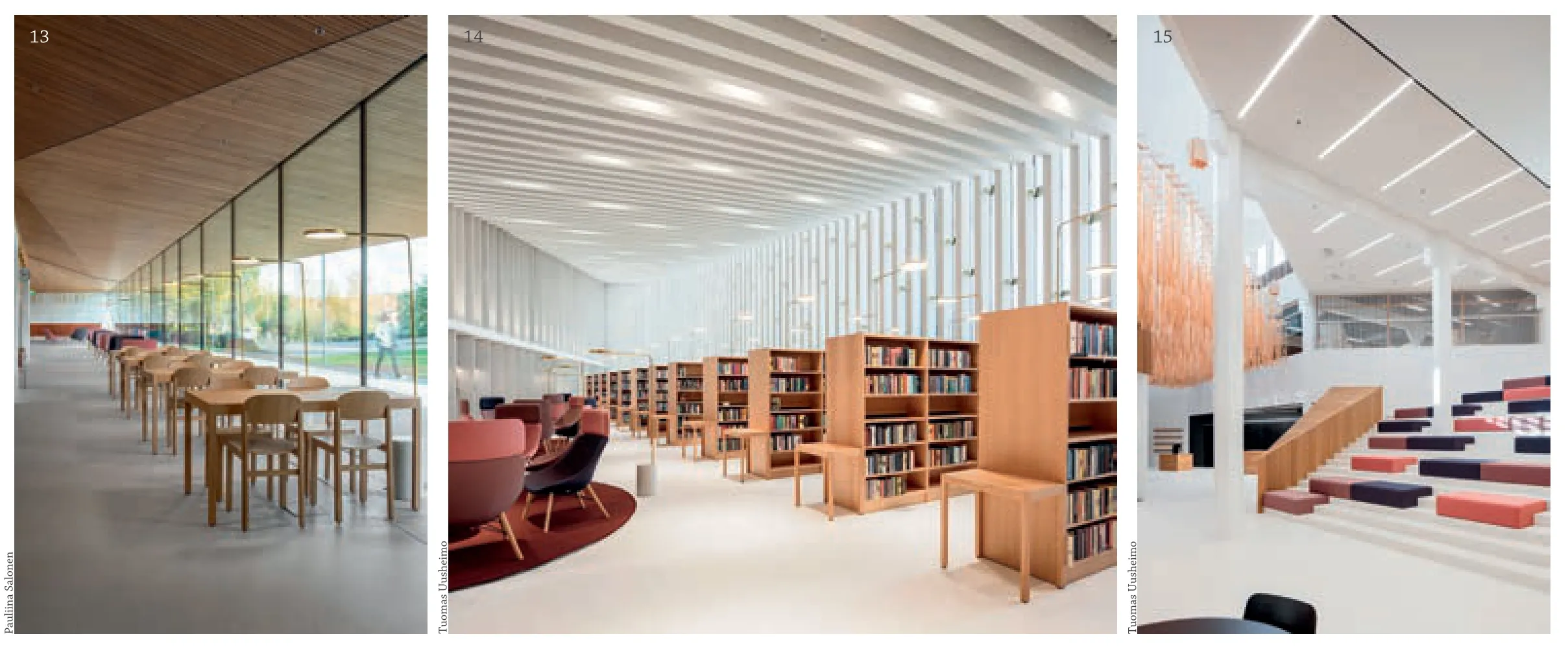
13-15 内景Interior views

