罗伊莱公共桑拿房,赫尔辛基,芬兰
阿凡托建筑有限公司
客户:Antero Vartia and Jasper Pääkkönen,Kidvekkeli Oy
主持建筑师:阿凡托建筑有限公司
设计团队:Ville Hara,Anu Puustinen,Antti Westerlund,Hiroko Mori,Laura Nenonen,XU Xiaowen
项目负责人:Ville Hara,Anu Puustinen
合作:Interior architect Studio Joanna Laajisto
设计监理:Qtio Oy
结构设计:Ramboll Finland Oy
结构工程师:Hans Wilkman,Teemu Nyyssönen
施工图设计:阿凡托建筑有限公司
顾问:Optiplan Oy
暖通设计:Evgeny Nikolski,Aleksei Lätti
电气设计:Jari Muunoja
总承建:Rakennustoimisto Jussit Oy
结构和施工工艺咨询:海上结构:Ramboll Finland Oy | Juha Kärkkäinen
钢结构设计:SS-Teracon Oy | Reijo Kytömäki,Ville Korkiamäki
Client:Antero Vartia and Jasper Pääkkönen,Kidvekkeli Oy
Principal Architects:Avanto Architects Ltd
Design Team:Ville Hara,Anu Puustinen,Antti Westerlund,Hiroko Mori,Laura Nenonen,Xiaowen Xu
Principal-In-Charge:Ville Hara,Anu Puustinen
Collaborators:Interior architect Studio Joanna Laajisto
Supervisor:Qtio Oy
Structural Design:Ramboll Finland Oy Structural Engineers:Hans Wilkman,Teemu Nyyssönen AoR:Avanto Architects Ltd
Consultant:Optiplan Oy
HVAC Design:Evgeny Nikolski,Aleksei Lätti
Electric Design:Jari Muunoja
该项目始于2009 年的赫尔辛基倡议。赫内萨里以前是海滨工业区,现在正逐渐向居民区发展。这里有个港口,该区域的新功能亟待开发,城市希望用新的功能激活该地区,并为游客提供富有吸引力的新景点。
项目所在场地是独一无二的。它距离市中心不到2km,在非常城市化的同时可以看到广阔的大海,就像身在外群岛一样。场地位于未来的海岸公园区,将成为“赫尔辛基公园”的一部分,场地一直沿着海岸延伸,连接起首都和海洋。为避免割裂狭长的公园区,我们把建筑设计成了纤细扁长的体量,并尽量保持低平,这样就不会阻挡未来住宅区的视野。桑拿房没有按照常规建筑建造,而是一个便于进入的、有切割面的人工地块,与传统建筑相比,它更像是公园的一部分。现在这座木质建筑现已经变成了灰色,更像海岸线上的一块岩石。
建筑理念很简单:一个包含桑拿房的长方体,披着一件形状自由的木“斗篷”。经过热处理的、松木制成的切面结构并不是单纯的装饰,还具有多种功能。它为人们提供了视觉私密性。然而,这个板层并不影响人们从室内看海,相反,它们就像活动的百叶窗,阻挡了从外向内看的视线。在桑拿区和斗篷之间,是个受遮蔽的外部空间,桑拿的过程中人们可以在这儿凉快一下。这个结构保护着建筑免受沿海恶劣气候的影响。内部空间采用大面积玻璃遮阳,有助于减少给建筑降温的能源消耗。此外,阶梯式的斗篷形成了可以爬上屋顶的台阶,屋顶是可以远望的露台。
The project started from the City of Helsinki Initiative in 2009.Hernesaari is a former industrial area on the seashore that is now being developed into a residential area.New uses are being developed for the area,while waiting for future changes to come.There is a cruise ship harbour in Hernesaari and the city wanted to activate the area with new functions and to serve visitors with new attractions.
The site is unique.Being less than two kilometres away from the city centre,it is central but at the same time you have views to the open sea like in the outer archipelago.The plot is situated in a future coastal park that will be part of a broader "Helsinki Park" that continuously follows the sea shore and connects the capital city to the sea.The building was designed to be slim and elongated so as not to cut the narrow park strip.The volume is kept as low as possible so that it doesn't block views from the future residential blocks.Instead of building a conventional building,the sauna is developed into an easygoing,faceted artificial terrain that is more part of the park than a conventional building.Now that the wooden building has turned gray,it has become more like a rock on the shoreline.
The architectural idea is simple:there is a rectangular box containing the warm spaces that is covered with a free form wooden "cloak".Instead of being mere decoration,the sculptural structure made of heat treated pine has several functions.It provides people with visual privacy.However,the lamellas don't limit the sea view from the inside,rather they function like venetian blinds and blocking the views from the outside.There are sheltered outdoor spaces between the warm mass and cloak to cool down in between sauna bathing.The structure protects the building from the harsh coastal climate.It shades the interior spaces with big glass surfaces and helps to reduce the use of energy to cool the building.Moreover,the stepped cloak forms stairs to climb on to the roof and look out terraces on top of the building.
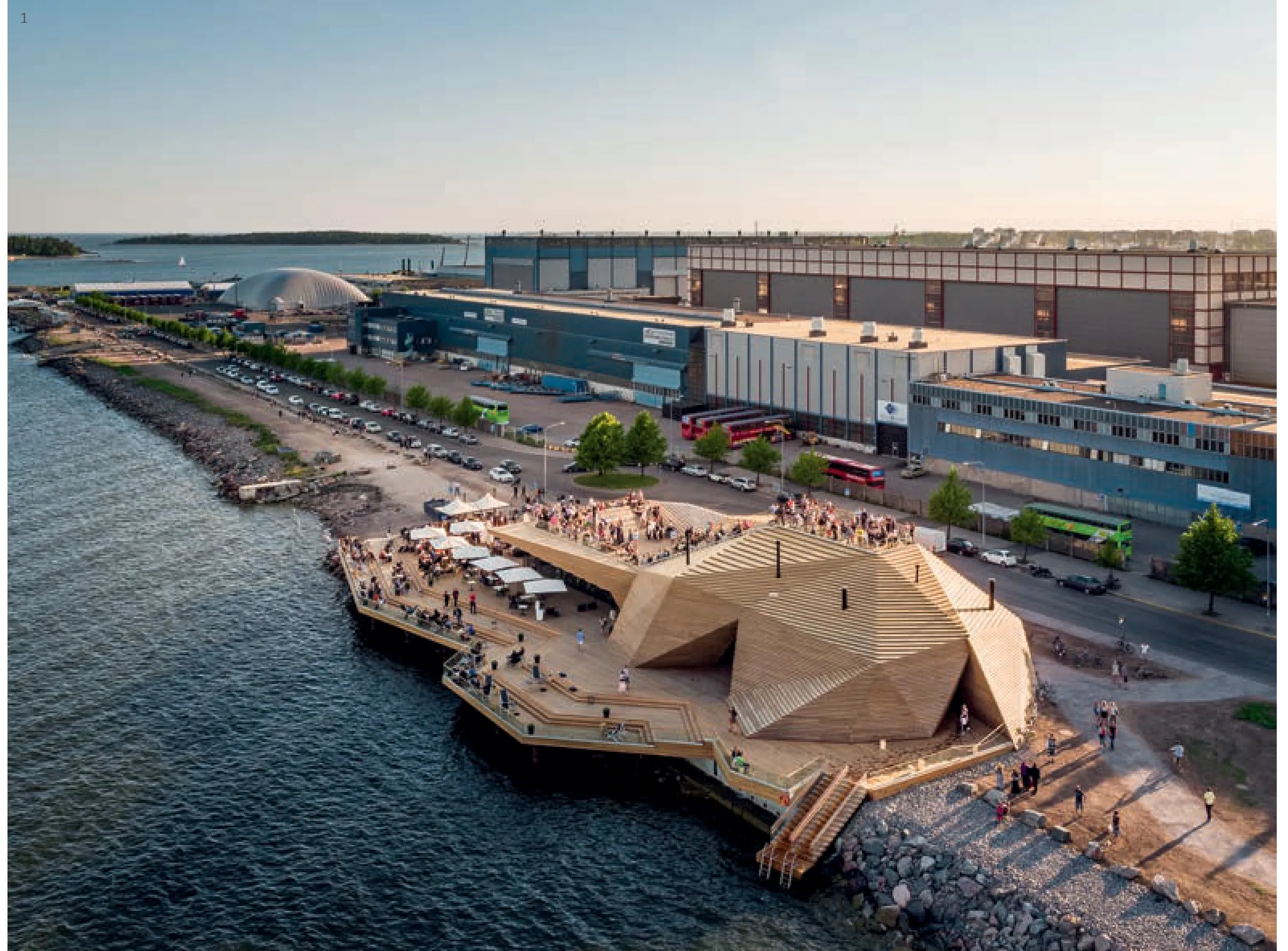
1 鸟瞰Aerial view
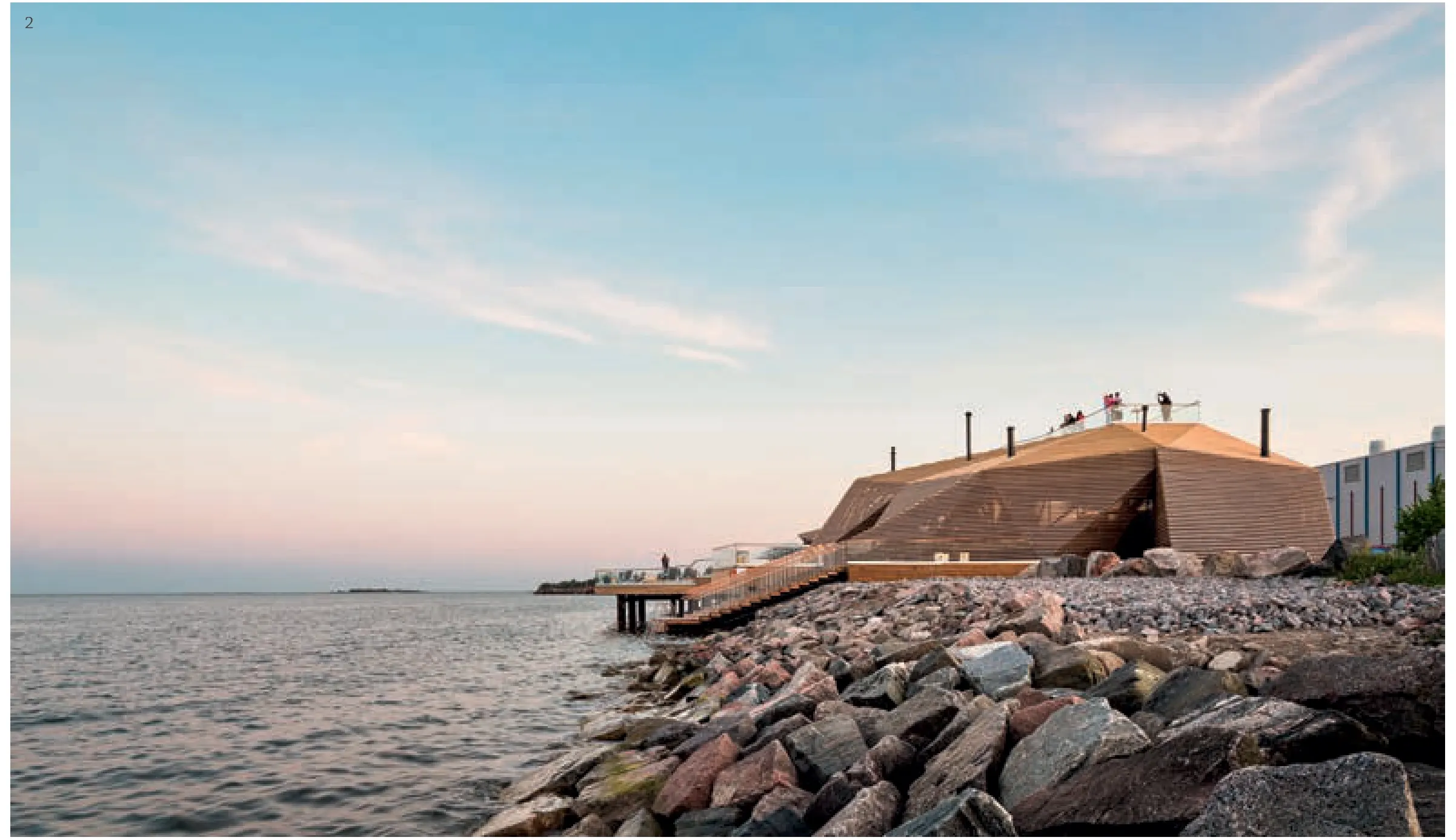
2 远景View from far away
玻璃结构:Lasifakta Oy | Tahvo Sutela结构体系:混合结构,外墙为轻质木框架,“斗篷”为钢结构,覆盖着桑拿室,潮湿的室内为就地成型的混凝土隔断
材料:覆盖桑拿室和露台区域的“斗篷”由热处理的松木制成
场地面积:3027m²
建筑面积:1071m²(不包括外表皮覆盖的空间)
层高:3.0m
使用用途:公共桑拿,餐厅
建筑长度:74m
建筑高度:8,4m
造价:~6M EUR
设计时间:2011-2016
施工时间:2015-2016
绘图:阿凡托建筑有限公司
摄影:kuvio.com
General Contractor:Rakennustoimisto Jussit Oy Structural and Construction
Consultants:
Marine Structures:Ramboll Finland Oy | Juha Kärkkäinen
Steel Structural Design:SS-Teracon Oy | Reijo Kytömäki,Ville Korkiamäki
Glass Structures:Lasifakta Oy | Tahvo
Sutela Structural System:Mixed,wooden balloon frame in exterior walls,steel structure in the "cloak" covering the warm structure,in situ cast and concrete element partitions in wet spaces
Material:"The cloak" covering the warm spaces and terrace areas are of heat treated pine
Site Area:3027 m²
Floor Area:1071 m² (without covered space under the cloak)
Floor Height:3 m
Function:Public sauna and a restaurant
Length:74 m
Height:8.4 m
Cost:~6M EUR
Design Period:2011-2016
Construction Period:2015-2016
Drawings:Avanto Arcitects Ltd
Photos:kuvio.com
尽管这是私人投资的项目,大面积的露台区域也是对所有人开放的,你可以爬上屋顶眺望台,欣赏海景。让我们感到自豪的是,这座小小的公共建筑能够将赫尔辛基公园一直延伸到赫内萨里,改变了先前的区域形象,成为新的城市热点。这座建筑很快就获得了成功,并已成为该城市的主要景点之一。这就是建筑的奇妙之处:即使是小规模的干预,也可以实现整个社区的升级,并为未来的建筑项目设定更高的标准。因此,单体建筑项目的效果是显著的,并由此辐射到周围的环境:现在,他们正在拆除旧的工业建筑,为未来的建设腾出空间。夏季的临时酒吧和俱乐部已经出现,为经常被忽视的年轻一代提供活动场所。
建筑由两部分组成:公共桑拿房和餐厅。公共空间面朝大海,从这里可以看到市中心的景色,甚至可以看到远海。这里气氛静谧,光线柔和。我们将不同的区域设想为空间中的空间。男女更衣室和淋浴间各自分开。传统上,男人和女人分开洗澡,而我们想发展的桑拿文化是,让你有和你的朋友们一起洗澡的可能性,而不是说洗澡只按照性别划分。这使得那些需要穿泳衣洗澡的外国游客也可以体验桑拿。□(天妮 译)
评审评语
海滨公共桑拿房是一处既有趣又有意义的场所。一方面,它的功能有些特别,使得人们去海滨带有目的性和体验感;另一方面,即使没有这种目的性,它仍然会为海边散步提供一处公共聚集的机会,有着特别的吸引力。人们可以穿梭于木构隔栅围合的灰空间中,也可登上屋顶,远眺大海,从而使每次出行都带有期盼,身心愉悦。对城市而言,这座小建筑还有一个十分重要的作用,激活了城市滨水地区,带动了该区域从工业禁地到居住社区的转变。作为未来海岸公园的一部分,这座建筑以它独特的魅力,拉近了市中心和大海的关系,提升了城市的活力。
Even if the project is privately funded,the large terrace areas are open to anyone and you can even climb on the roof terrace and lookout terrace to admire the sea views.We are proud that with this tiny public building we have been able to extend the Helsinki Park all the way to Hernesaari and change the image of the formerly shady area into the new hot spot of the city.The building was an instant success and has become one of the main attractions of the city.This is wonderful about architecture:with even a small-scale intervention you can achieve an upgrade for the whole neighbourhood and set the bar high for future building projects.So the effect of single building project is remarkable and radiates to the surroundings:Now that they are tearing down old industrial buildings to make space for future construction,temporary summer bars and clubs have been popping up in the area providing places to hang out for younger generation that often is forgotten.
The building consists of two parts:public saunas and a restaurant.The public spaces open up to the sea,with interesting views to the city centre and even to the open sea.The atmosphere is calm and the spaces are dimly lit.Different areas are conceived as spaces within a space.Dressing rooms and showers are separate for men and women.Traditionally men and women bath separately and naked.We wanted to develop sauna culture so that there would be a possibility to bath together with your friends not depending on the gender.This makes sauna experience available also for foreign visitors that might not be comfortable bathing without a swimming suit.□
Jury Statement
The project creates an interesting and meaningful place.Its function is somewhat specific,making visits to the seaside purposeful and experiential.Even without this purpose,it still offers a gathering place for a walk on the beach,which has a special appeal.One can walk through the grey spaces enclosed by wooden partitions or climb to the rooftop and look out over the sea,thus making each trip a pleasant one with a sense of anticipation.This small building also plays a very important role for the city,activating the urban waterfront and transforming the area from an industrial exclusion zone to a residential community.As part of the future coastal park,the building brings the city centre closer to the sea and enhances the vitality of the city with its unique charm.
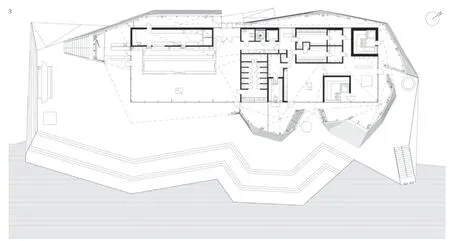
3 首层平面Ground floor plan

4 剖面Section
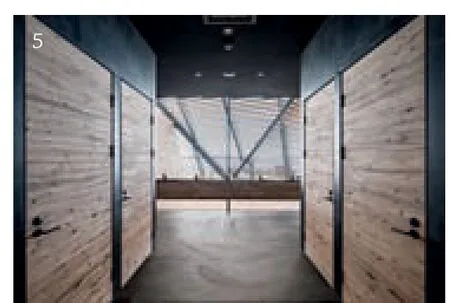
5 走廊Lobby
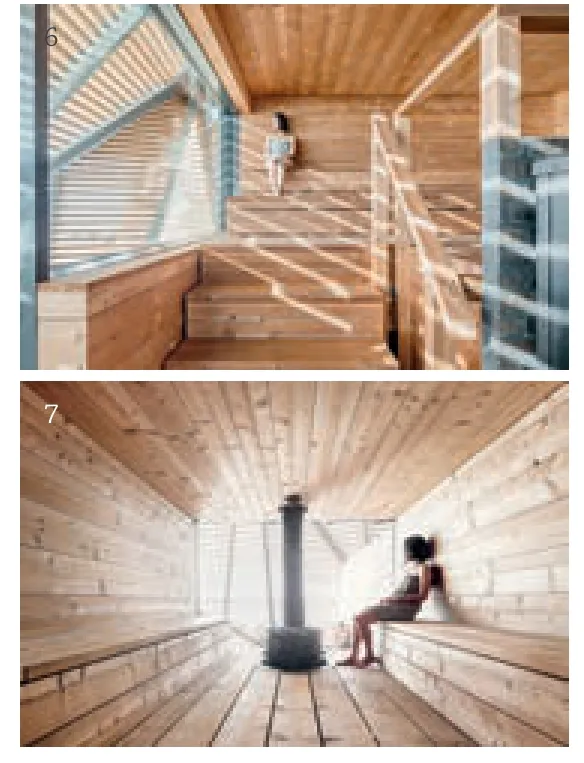
6.7 桑拿室内Interior views of Sauna
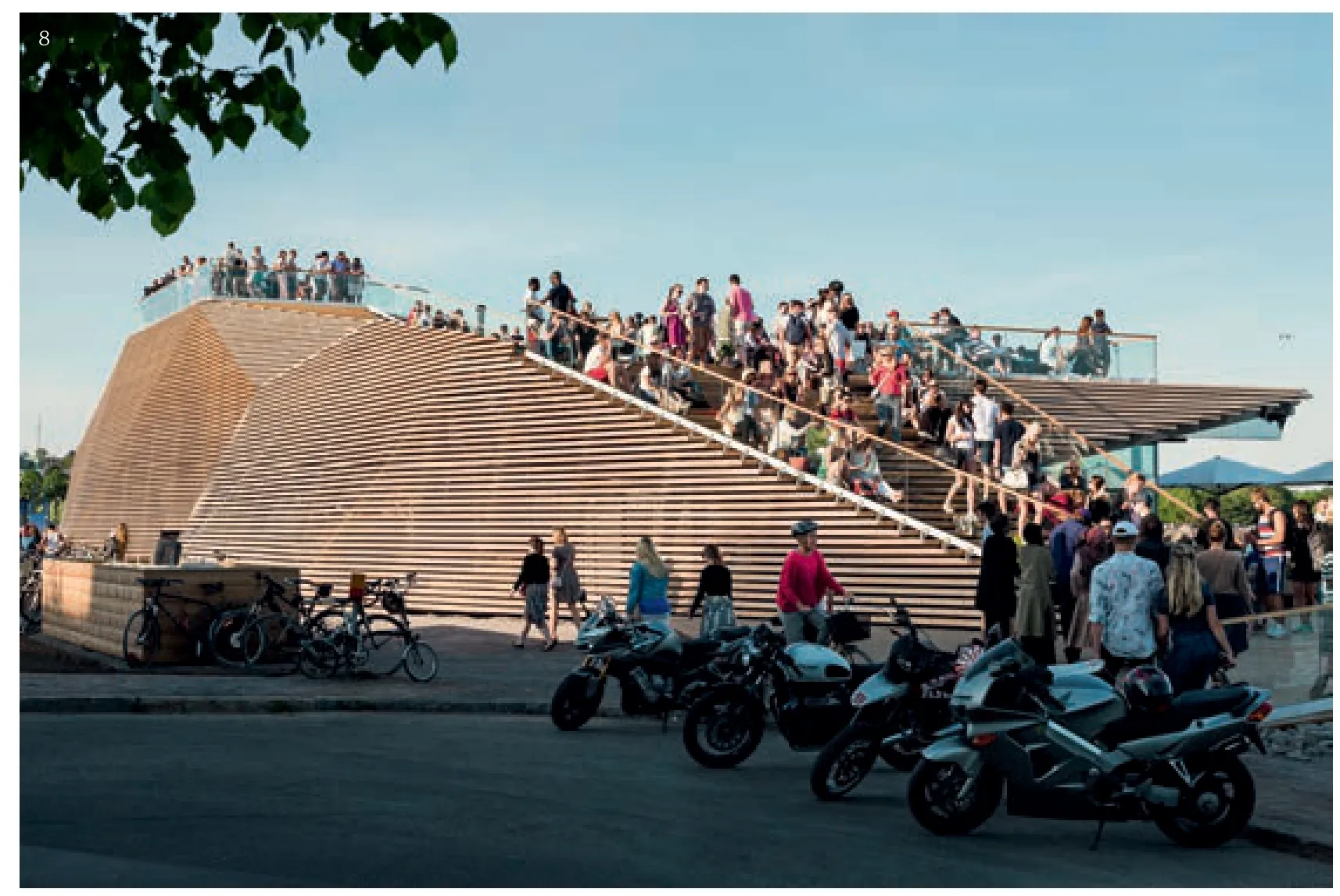
8 公共空间 Public space

