“机车棚”图书馆,蒂尔堡,荷兰
思维可建筑事务所
客户:蒂尔堡市政府
主持建筑师:思维可建筑事务所
设计团队:思维可建筑事务所;布拉克斯马及鲁斯建筑事务所;内外
项目负责人:Ingrid van der Heijden
团队成员:思维可 | Gert Kwekkeboom,Jan Lebbink,Rick ten Doeschate,Ingrid van der Heijden,Angela Solis,Fernanda Roneu,Niels Boswinkel,Marco Alves;
布拉克斯马及鲁斯 | Job Roos,Olivier Graeve,Lucia van der Horst,Emiel van Boxtel;内外 | Petra Blaisse,Aura Luz,Jana Crepon,Peter Niessen,Laura van Santen,Chantal Vos,Nafsika Efklidou,Carmen Buitenhuis,Desiree Pierluigi
合作:Textielmuseum,Levtec,Gerriets Gmbh,Donkergroen,Mecanoo
咨询:Stevens van Dijck Bouwmanagers & Adviseurs,VDNDP structural engineers,ABT Wassenaar,F.Wiggers Ingenieursbureau,SOM,Linneman,Zaanen Spanjers Architecten,Octatube
Client:Municipality of Tilburg
Principal Architects:Civic Architects
Design Team:Civic Architects,Braaksma & Roos Architectenbureau,Inside Outside
Principal-In-Charge:Ingrid van der Heijden
Project Members:Civic | Gert Kwekkeboom,Jan Lebbink,Rick ten Doeschate,Ingrid van der Heijden,Angela Solis,Fernanda Roneu,Niels Boswinkel,Marco Alves;Braaksma& Roos | Job Roos,Olivier Graeve,Lucia van der Horst,Emiel van Boxtel;Inside Outside | Petra Blaisse,Aura Luz,Jana Crepon,Peter Niessen,Laura van Santen,Chantal Vos,Nafsika Efklidou,Carmen Buitenhuis,Desiree Pierluigi
Collaborators:Textielmuseum,Levtec,
复兴集体历史
20 世纪初,荷兰铁路公司在工业后期之城——蒂尔堡——的发展中发挥了重要作用。这座大型的厂区雇用了众多居民,在定义城市形象方面起着至关重要的作用,因此该市至今仍被视为荷兰的“劳动”之都。直至2011 年的最后几个工作小时前,此处一直对外封闭,而关于这庞大的火车工程、机器、声音与气味等故事已在家家户户流传了数代。主厂房名为“机车棚”,是演绎这段历史的标志性建筑。
在将空置的大楼改建成公共图书馆这一最为慷慨的公共建筑类型,又赋予了工作空间的功能后,它再次为更广泛的大众和子孙后代娓娓道来其“钢铁与汗水”的故事。那曾定义了这座城市及其人民的厂区现以一种新的形式变为公共生活的核心,也再次从城市的根源定义了其下一个时代的发展。
有顶棚的公共广场
自第一座科学图书馆建成以来,公共图书馆便一直在不断地发展。它们是教育民众及扫盲的民主工具,是发表意见和公共辩论的场所,也是休闲与艺术表达的舞台。在数字化和全球信息交流的今天,此类图书馆需要有全新的定义,而不仅仅限于新媒体的引入或一处公共聚集场所等定义。为了满足这一需求,“机车棚”图书馆引入了一系列主题实验室,旨在通过活动与指导来发展知识和技能。这些实验室将图书馆从一个灵感和信息之所转变为一处理解与创造之地。
与此同时,灵活的工作空间在数字社会中飞速发展。在这样一个社会环境里,任何地方都可以进行工作,而全球互动与多学科合作则是关键,环境意识将人们引向临时的共享空间。
Reviving Collective History
The Dutch Railway company has been of great importance in the growth of the lateindustrial city of Tilburg at the beginning of the 20th century.This large workshop area has been employing many inhabitants,and had a crucial role in defining the city's profile,which is still known as a "labour" city within the Netherlands.The area has been hermetically closed for public until the last hours of operations in 2011,and stories about the great train works,the machines,the sounds,and the smell have been circulating through families for generations.The main workshop building,named the LocHal,is the emblematic icon that represents this history.
By converting the vacant structure into a public library,the most generous type of public building,and at the same time creating space to work,its story of "steel and sweat" is brought back again to the greater public and future generations.That which has defined the city and its people has now become the heart of public life in a new form,and can once again define the development of the city in the next era,built from its roots.
A Roofed Public Square
Public libraries have been subject to evolution since the first scientific libraries have been founded.They have been functioning as a democratic instrument to educate the people and fight illiteracy,a place for opinion and public debate,for leisure and for artistic expression.In the age of digitisation and global information exchange,new definitions are needed,which go beyond the introduction of new media and the fact that a library is a public place for gathering.LocHal library answers to this need by introducing a set of themed laboratories for developing knowledge and skills through activities and guidance.These labs transform the library from a place for inspiration and information to a place for comprehension and creation.
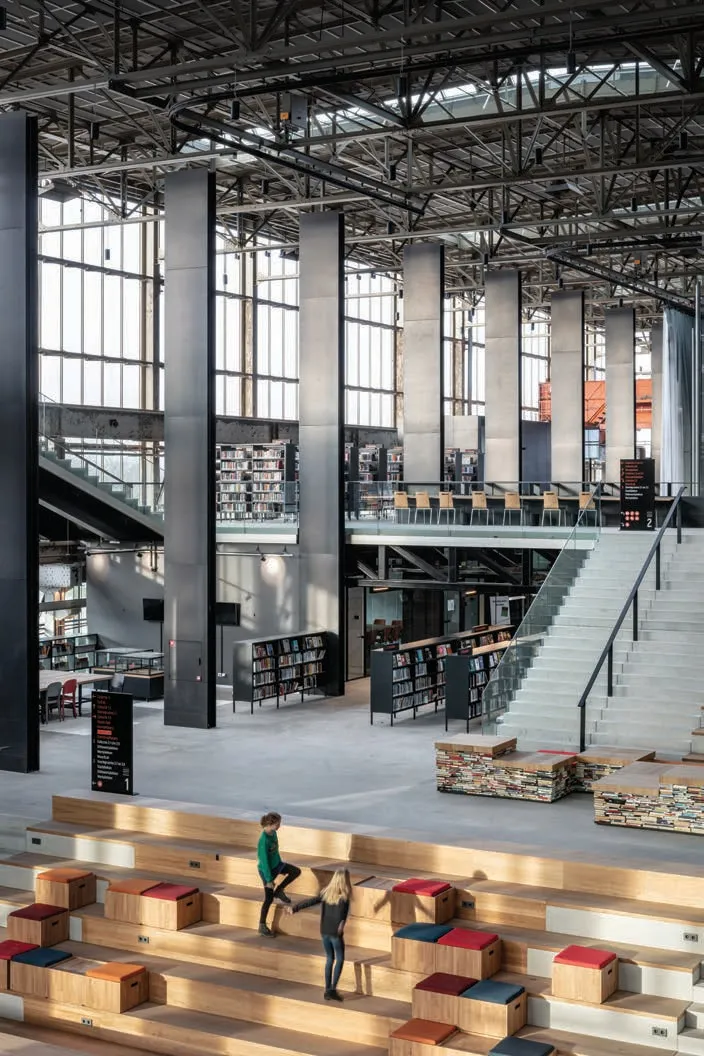
1 原有的机车棚已被扩展为一个海湾,为公众提供了一个宽敞的入口 The former locomotive shed has been extended with one bay,to offer a generous entrance to the public
结构设计:Arup
结构工程师:Mathew Vola,Rob Verhaegh,Sander Hofman
总承建:Binx Smartility
结构和施工工艺咨询:F.Wiggers Ingenieursbureau
结构体系:梁柱体系,带异形钢板的复合板
材料:钢材
场地面积:5325m2
总建筑面积:10,955m2
建筑使用面积:9231m2
建筑高度:18.85m
造价:19,900,000 EUR
设计时间:2015-2018
施工时间:2017-2019
绘图:思维可建筑事务所
摄影:Stijn Bollaert
Gerriets Gmbh,Donkergroen,Mecanoo
Consultants:Stevens van Dijck Bouwmanagers & Adviseurs,VDNDP structural engineers,ABT Wassenaar,F.Wiggers Ingenieursbureau,SOM,Linneman,Zaanen Spanjers Architecten,Octatube.
Structural Design:Arup
Structural Engineers:Mathew Vola,Rob Verhaegh,Sander Hofman
General Contractor:Binx Smartility Structural and Construction Consultant:F.Wiggers Ingenieursbureau
Structural System:Columns,beams,composite slab with profiled steel sheeting
Material:steel
Site Area:5325 m2
Total Floor Area:10,955 m2
Net Floor Area:9231 m2
Height:18.85 m
Building Cost:19,900,000 EUR
Design Period:2015-2018
Construction Period:2017-2019
Drawings:Civic Architects
Photos:Stijn Bollaert
拯救这座历史建筑并将其列为纪念碑,再邀请4 家企业共同创建一座用于交流与学习的开放式文化社交中心(以“中央图书馆”为主导)——这些不仅是蒂尔堡市的一项重要决定,市政府与未来用户也参与其中。大家共同选定了一支建筑团队,而该团队把握了建筑魅力、规模和历史意义以及其肌肉美感与优雅的空间构造等精髓。
建筑干预以最少的增添与调整来提高这座工业纪念馆的既定品质,尽可能地将现有的钢和混凝土结构考虑在内。
图书馆的庞大构造、材料、配色方案及拥抱变化的态度,让这座复兴的建筑无时无刻都在提供积极向上的氛围,知识与想法得以随时间的推移在里面茁壮成长。□(王单单 译)
评审评语(1)
荷兰蒂尔堡的新图书馆位于一个曾经的火车棚里,其内部空间正是以前火车轨道和其他相关功能所在的地方。除了传统的图书馆设施外,这个新场所还容纳了联合办公空间、会议室、艺术教育工作室和一个大型活动大厅。项目将城市图书馆重塑为聚会与交流的空间,对图书馆意义的拓展作出了极大贡献。项目通过改造让原有的结构得到了恰当的、艺术性的再利用,创造了一个极具价值、丰富多元的室内公共空间。(母卓尔 译)
评审评语(2)
该项目成功地将蒂尔堡市的一座建于1930 年代机车修理车间改造成城市的图书馆。通过多种服务设施的提供和巧妙的空间设计,为图书馆内部创造了极具活力的混合功能区域,激发了知识、艺术、合作、休闲等多种活动,创造了一种新的图书馆类型。设计充分利用了原有的结构及空间特征及外部环境的景观,根据人流动线通过楼梯安排不同的功能空间,利用极具秩序感的夸张的扁柱将不同高度空间整合起来。即体现了工业建筑原有的粗犷简洁的氛围,又创造了由多重空间组成的整体感。

2 横剖面Cross section
At the same time,the flexible work space has sky-rocketed in a digital society where work can be done anywhere,where (global) interaction and multi-disciplinary collaboration is key,and where environmental consciousness steers people towards temporary,shared spaces.
It was not only an important decision of the city of Tilburg to save this historic building,to declare it a monument and to then invite four different enterprises to,together,create an open,cultural,social hub for exchange and learning–with the Central Library as main occupant;as important was the fact that the municipality,together with the future users,decided for an architecture team that caught the essence of the building's charm,scale and historic meaning,of its muscular beauty and elegant spatial composition.
The architectural intervention exacerbates the given qualities of this industrial monument with a minimum of additions and adjustments,turning the existing steel and concrete structures to account wherever possible.
Thanks to its generous composition,materiality,colour scheme and openness for change wherever and whenever needed,this revived building offers an upbeat atmosphere wherein knowledge and ideas can thrive through time.□
Jury Statement (1)
Tilburg's new library inhabits a former train shed occupying the space where the train tracks used to be with a variety of uses.Traditional library facilities apart,this new venue also includes co-working spaces,conference rooms,arts education studios and a large hall for events.
The project considerably contributes to the reinvention of the urban library as a meeting and communication space in its broadest sense.The conversion makes beautiful and appropriate use of the existing structure and generates a highly valuable indoor public space of great generosity and variety.
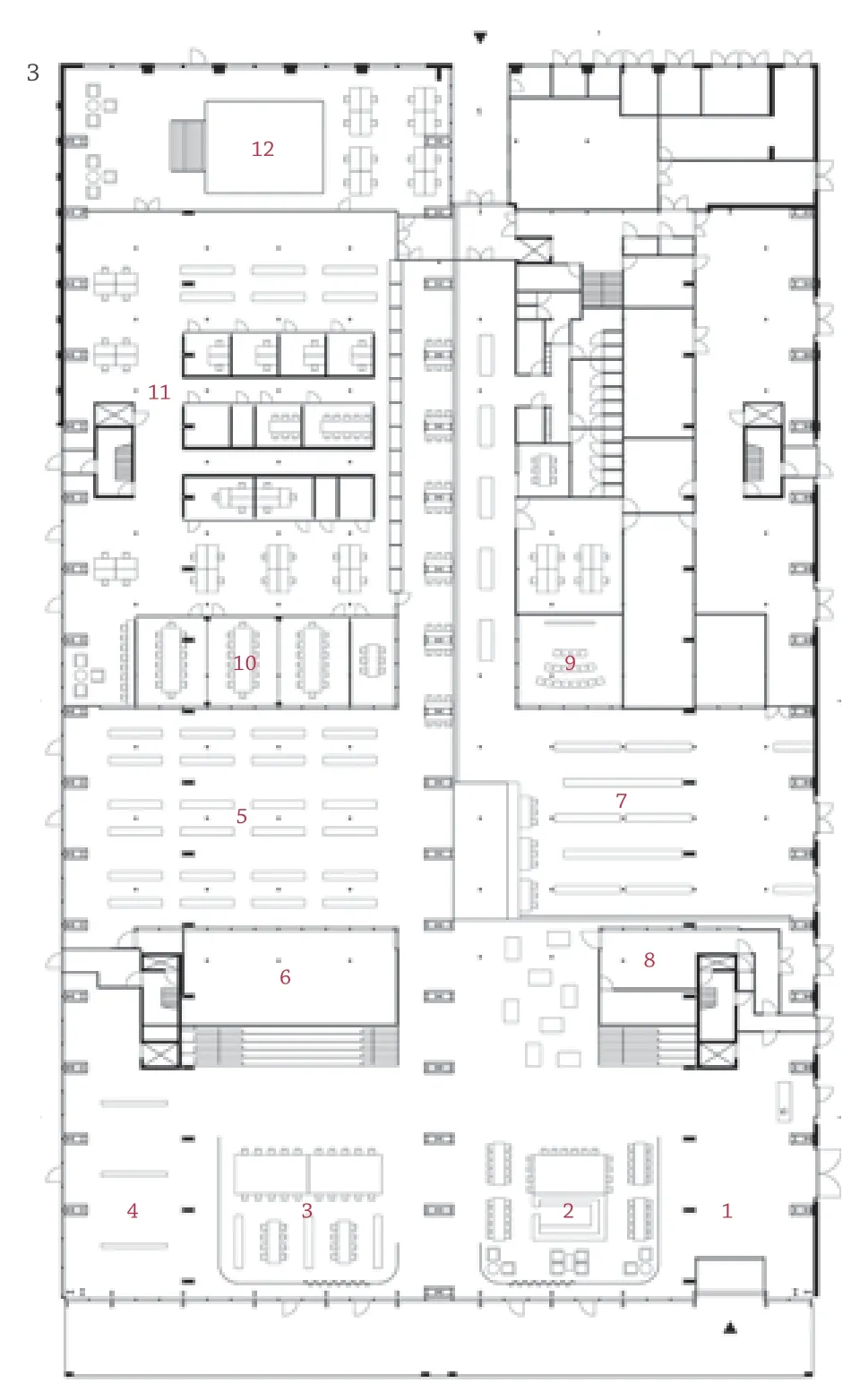
3 首层平面Ground floor plan
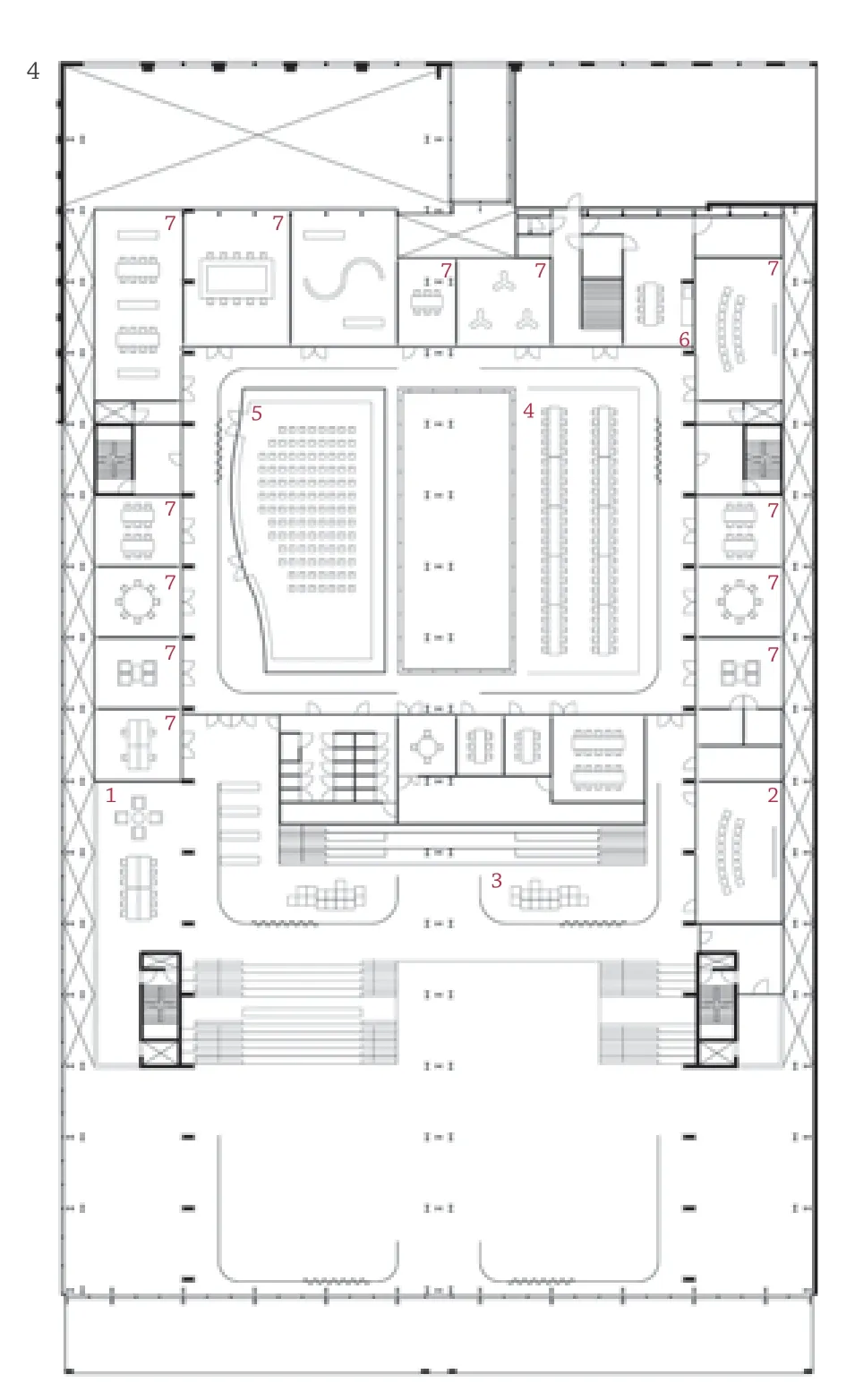
4 二层平面First floor plan
Jury Statement (2)
This project successfully converted a 1930s locomotive shed in Tilburg into an urban library.With diverse service facilities and ingenious spatial design,dynamic multifunctional areas were created inside the library,which allowed knowledge,art,cooperation,and leisure activities and so forth to take place,contributing to a new type of library.The design made the utmost of the original structure,the features of the space and the surrounding landscape.According to the traffic flow,it created different functional spaces through stairs,and employed orderly yet exaggerated flat columns to integrate the spaces in various heights.This not only reflected the original rough and simple atmosphere of the industrial building,but also brought a sense of wholeness that was composed by the multiple spaces.(Translated by Dandan Wang)

5 纵剖面Longitudinal section
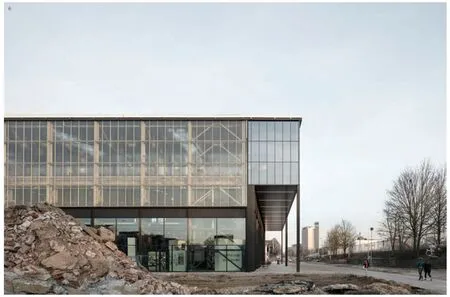
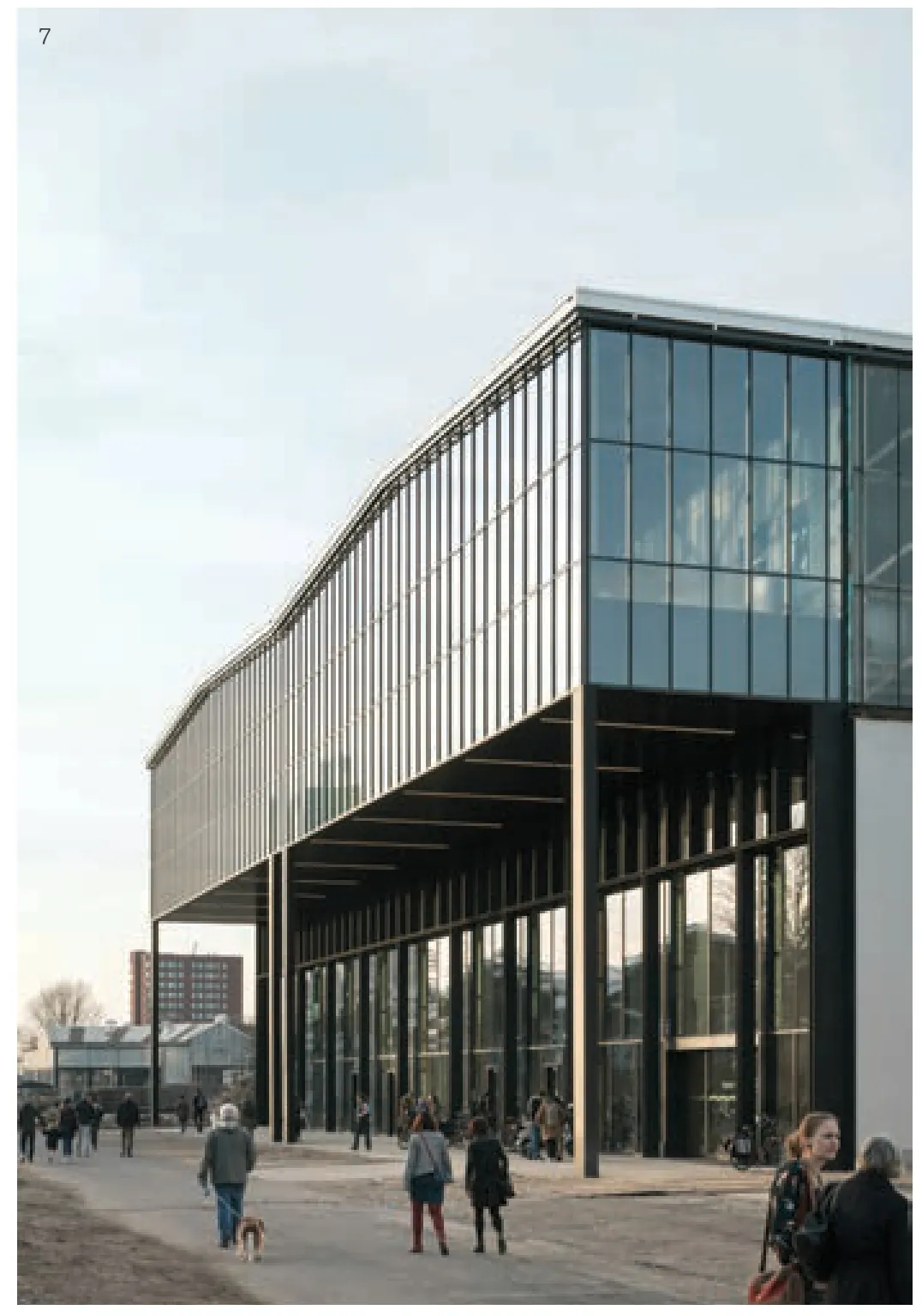
6.7 新增加的部分作为展览空间,可以看到 城市的景色,在首层形成一个工业门廊A new addition serves as an exhibition space with a view on the city and on the ground floor forms an industrial portico
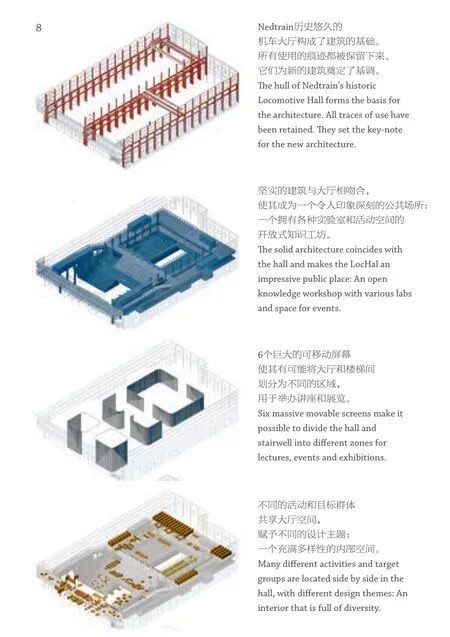
8 4层空间干预The four layers of intervention
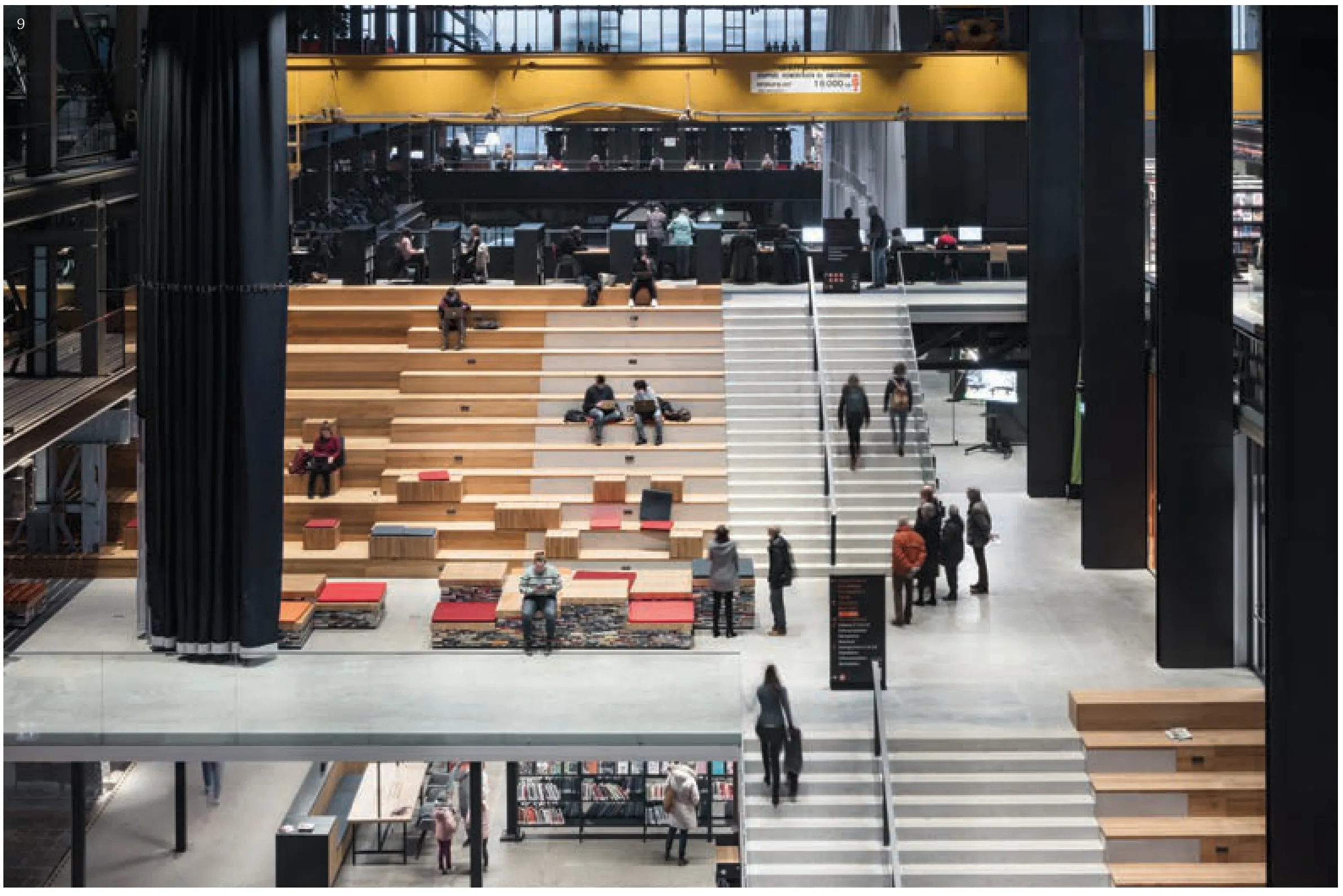
9 新的平台和楼梯的位置是为了保留“机车棚”纵深上连续的视野The new platforms and stairs are positioned to preserve the continuous views over the total lenght and width of LocHal
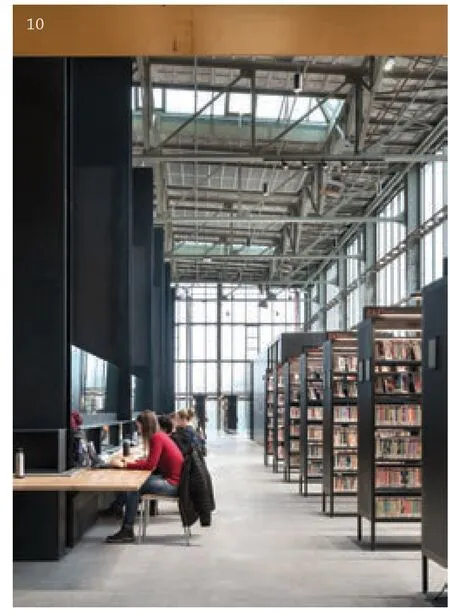
10 在建筑物的较高处,气氛变得更加轻松,并提供了安静的工作和阅读场所Higher in the building the atmosphere becomes lighter,and provides for quiet working and reading places.
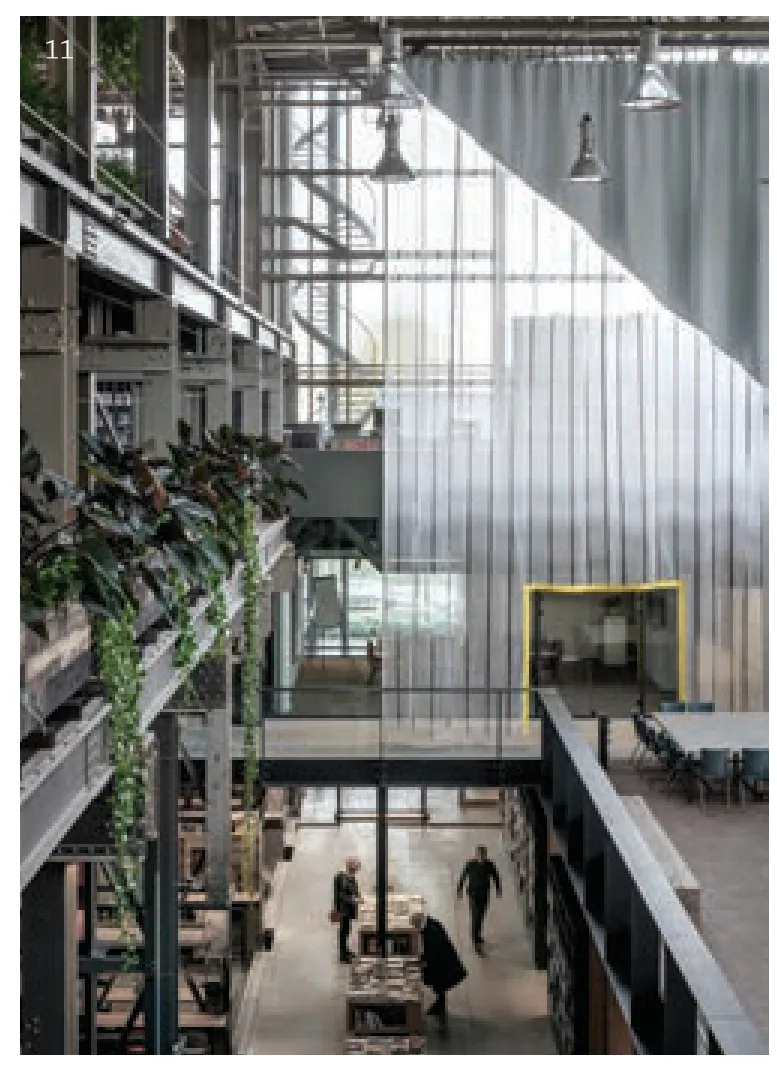
11 可移动的窗帘为工业建筑增添了柔和的色调,并过滤了进入的光线The moveable curtains add a soft tone to the industrial building,and filter the incoming light
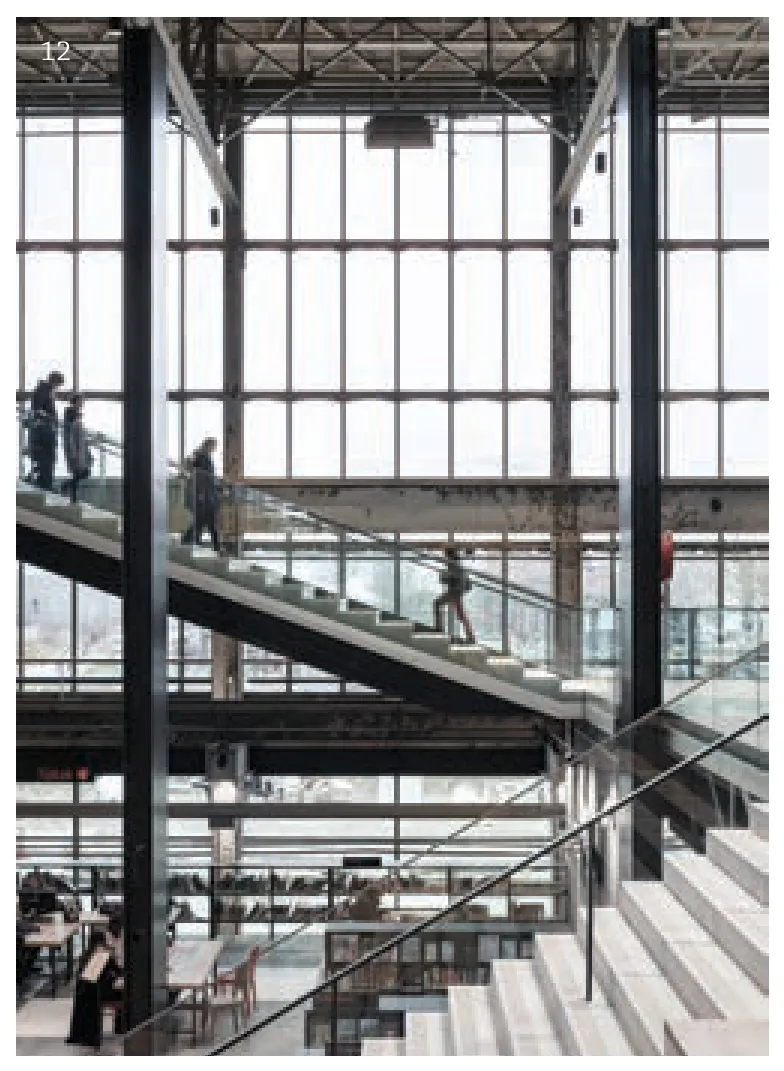
12 历史上的工业材料和古铜色被保留下来,并与当代的同类材料相辅相成The historic industrial materials and patinas are preserved,and complemented with contemporary equivalents

