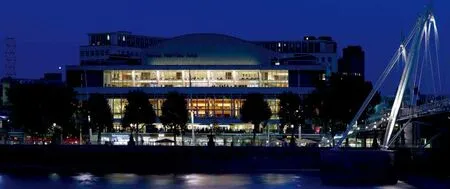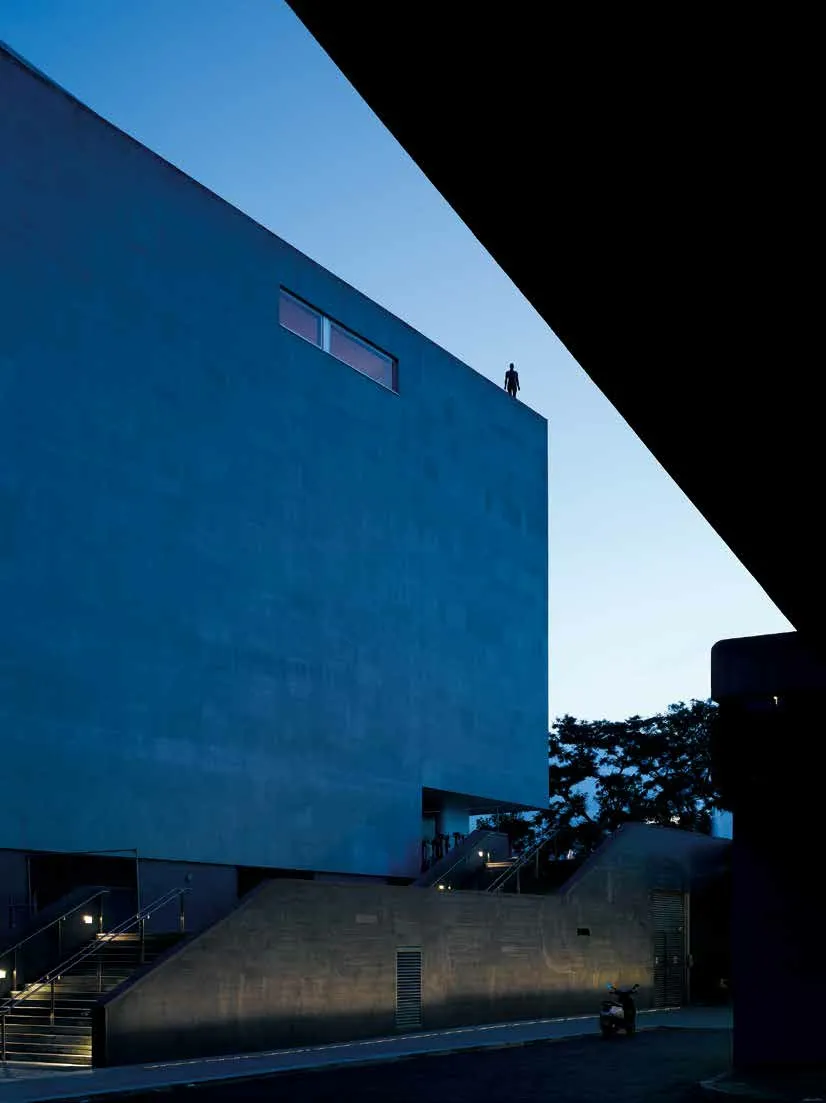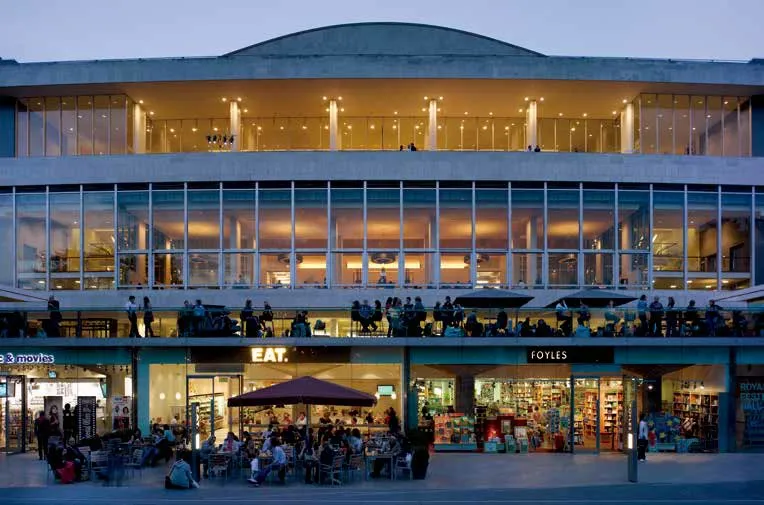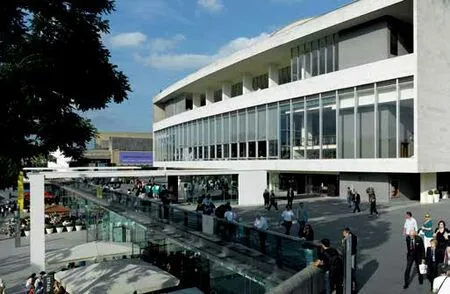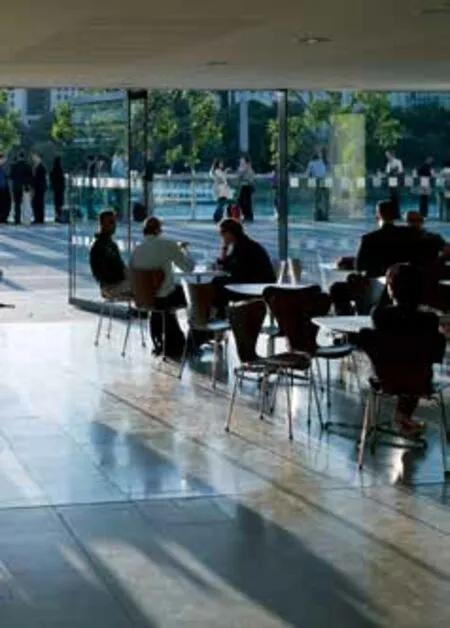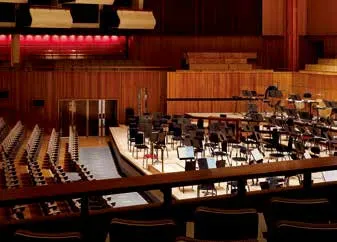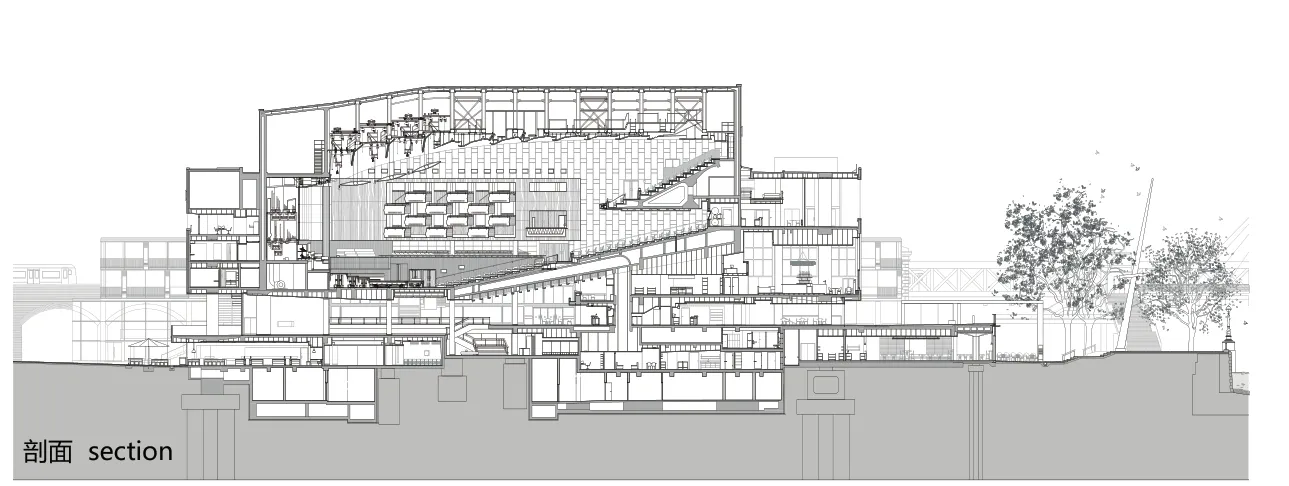皇家节日音乐厅英国伦敦
业主单位:伦敦南岸艺术中心
设计范围:建筑
设计单位:AAM 建筑工作室
结构设计:Price &Myers
景观设计:马克斯建筑事务所
照明设计:Speirs and Major
剧场设计:Carr and Angier
项目状况:2007 年竣工
照片摄影:©Dennis Gilbert/VIEW,Richard Bryant/Arcaid
Client:Southbank Centre
近年来,致密油开发已成为国内外石油开发的热点。北美巴肯致密油的成功开发,对全球的油气市场产生了深远的影响[1-2]。胜利油田致密砂岩油藏储量规模大,后备资源丰富[3],但油藏埋藏深,储层物性差,直井压后产量递减快,采出程度低[4]。为了解决这一难题,胜利油田优选渤南油田义123块为实验区块,采用非常规多级压裂水平井开发技术[5-8]对其进行有效开发。
Expertise:Architecture
Architect:Allies and Morrison
Structural Engineer:Price &Myers
Landscape Architect:Gross Max
Lighting Consultant:Speirs and Major
Theatre Designer:Carr and Angier
Photography:©Dennis Gilbert/VIEW,Richard Bryant/Arcaid
二十世纪的地标建筑面临着更加强烈的改造或升级需求。如今,其建筑亮点越来越得到人们的欣赏。1974年,皇家节日音乐厅成为战后首个被列为I级保护文物的建筑(英国最高保护等级),表明其作为战后遗产的象征,具有极为重要的意义。但是,随着时间的流逝,音乐厅的会场声学开始失效,其门厅外观不断颓败,并且与河滨环境之间缺乏协调。我们对于建筑初始设计理念的理解,是解读此类设计理念、使其与现代和未来需求相应的关键。AAM建筑工作室曾领导了一项由彩票基金资助的大规模修复项目,该项目于2007年竣工。
该建筑需要的不仅是新地毯和声学改造。需要深入理解音乐厅及其城市环境,重新思考使其与城市相脱离的负面变化,并且在项目中修复这个二十世纪著名建筑范例的同时,提升其公众面貌,重新奠定其作为知名国际演出场地的地位。
这包括在建筑内外同时进行修复和作出现代化的更改。采用开放式门厅,将侵入式的咖啡馆和商业单位迁入新的线型建筑,营造新的活跃街区。将会场拉回至原始混凝土框架内,并将所有装饰面牢牢固定于礼堂处,大幅延长混响时间。复原初始色彩,吧台重新开放;后台进行现代化改造,为各类表演提供支持。在外部,音乐厅与河畔的女王步道以及河流沿线新开业的一众餐厅重新相连。内外露台空间宽敞,天气晴朗时热闹非凡。该项目入围2008年斯特林奖。
Increasingly,the landmark buildings of the twentieth century are in need of reinvention or evolution.And today there is a growing appreciation of their architectural merit.In 1974,the Royal Festival Hall the first post war building to be listed Grade I (the highest level of protection in England),reflecting the esteem in which it is held as a symbol of post-war revival.However,with time,its auditorium acoustics were failing,its foyers looked increasingly dishevelled,and it lacked an engagement with its riverfront setting.Our understanding of the ideas behind the original design of the building was fundamental to reinterpreting them to meet current and future needs.Allies and Morrison led a major restoration project with lottery funding completed in 2007.
The building needed more than new carpets and renewed acoustics.A deep understanding of the concert hall and its urban setting informed a rethink of the unflattering changes that had cut it off from the city around it,in a project that both restores this prestigious example of 20th Century architecture and re-establishes it as a major international performance venue with a more public face.
This involved a mix of restoration and contemporary changes both inside and out.The foyers were opened up and invasive cafe and commercial units moved into a new linear building that created a new active street in effect.The auditorium was stripped back to the original concrete box and all finishes fixed firmly to this to radically extend the reverberation time.The original colours were reinstated,and bars reopened;back of house,modernised to support a wider range of performance possibilities.Externally,the Hall was reconnected to Queen’s Walk along the river and a line of new restaurants opened up along the riverfront.The internal and external terraces are a huge draw and on days of good weather,the area is busy as never before.The project was shortlisted for the Stirling Prize in 2008.
