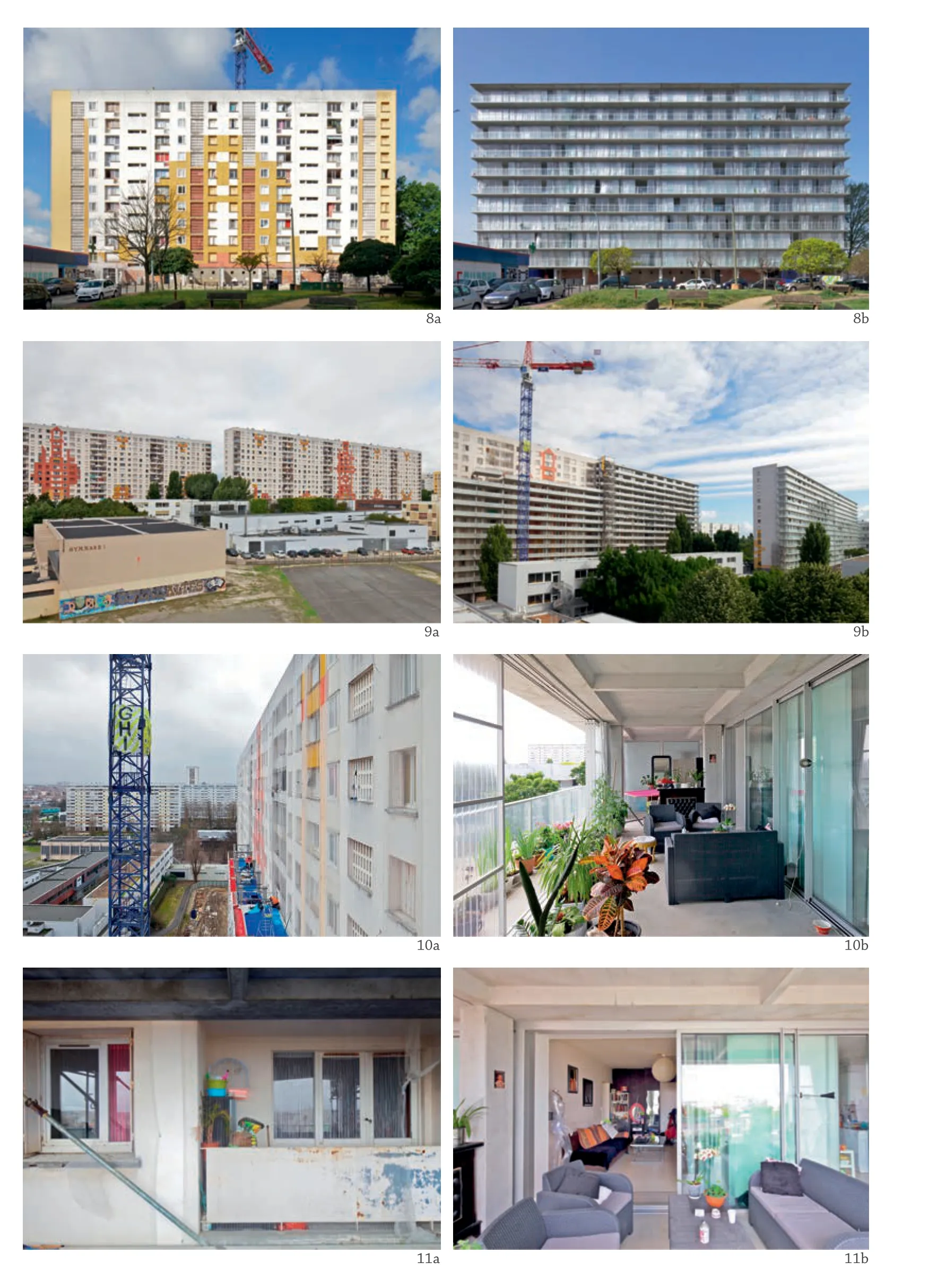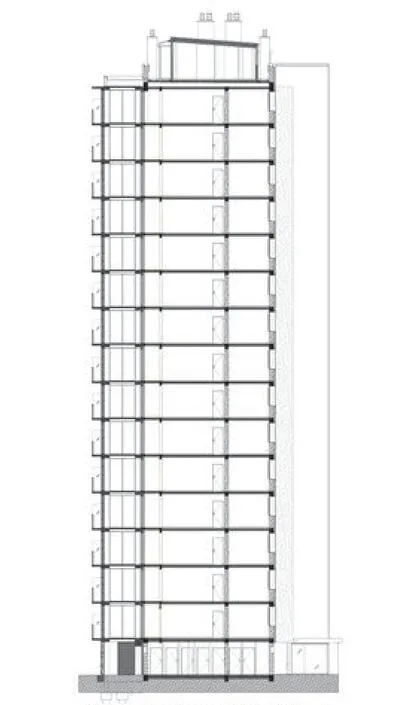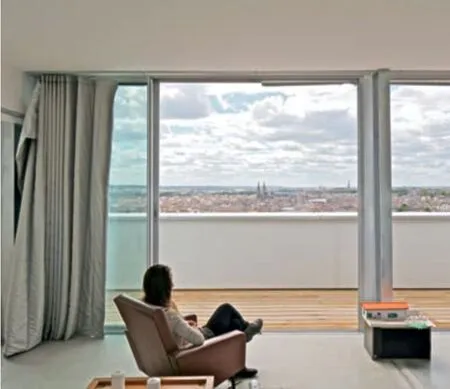530套旧宅改造 G、H、I 栋,波尔多,法国
建筑设计:拉卡顿-瓦萨尔建筑事务所 + 弗雷德里克·德鲁沃建筑事务所 + 克里斯托弗·胡廷建筑事务所

图1 外景/New exterior view
作为波尔多“格兰特帕克住宅区”改造项目的一部分,该更新项目对3 栋已满员入住的现代主义社会住宅进行了改建。
这片现代主义区域建于1960 年代早期,拥有4000 多套住房。G、H 和I 这3 栋建筑有10 ~ 15层高,共设530 套住宅。在排除拆旧方案后,旧宅改造便成为大势所趋。通过利用住宅楼的位置及布局,这些建筑可以被改造成兼具品质与舒适性的美好住所。
该项目从住宅内部开始,通过对其现有品质的精准改造与精心取舍,赋予住宅新气息——取其精华、补其所缺。
在现有基础上新增的冬季花园与阳台,为每一间公寓都带来了更为宽敞的空间、更多自然采光、活动空间及开阔的视野。

图2 总平面/Site plan

图3 .图4 外景/New exterior views
受惠于住宅楼的高度与波尔多低矮的地势,在室内便可一览独一无二的城市全景,打造出绝佳的居住环境。
虽然为高档住宅打造的高层建筑现已被定义成“对未来负责的住宅”,但G、H 和I 栋建筑却以一种慷慨、经济且可持续的方式迅速满足了这些要求。
该项目的总体经济策略为对现有建筑进行改造,实施增建和扩建工程,而非对其大兴改建——保留了原有的结构、楼梯或楼层。这种方法有助于将资源集中在大量扩建上。对于建筑师而言,这是以一种重要且可持续的方式来改善住房品质和规模的关键。
这种扩建扩大了住宅内部的使用空间与活动空间,同时也为其打造了一处私人室外空间。公寓拥有大型冬季花园和阳台,提供了舒适的户外空间。该空间大到足以被充分利用:H 栋和I 栋的南立面深达3.8m,而G 栋的两个立面仅由朝向单一的住宅组成。大型玻璃推拉门取代了原有的窗户,将住宅的每间客房都与冬季花园相连。
每套住宅均进行了室内翻新、浴室改造及新电器安装。在每45 户住宅共用的楼梯间内,原先的两部电梯由一部更大的新电梯所代替,又增加了一部新电梯以改善垂直交通。一楼新建的入口大厅更为宽敞且明亮,大楼前的花园也进行了改建。冬季花园的扩建与北立面的保温隔热措施使得建筑围护结构的整体性能同步提升。
为了将对居民的干扰降到最低,包括预制混凝土楼板和柱子在内的模块在场外预制,然后用起重机吊装到位,随后安装包括新的外部电梯在内的其他部件。在改造过程中及完成后,没有居民被强制搬走,530 套住宅中的每套住宅均在大约12-16 天内完成改造更新。
该旧宅改造项目为时常被批判的公有住房树立了一个有意义且经济的改造榜样,摒弃以往粗制滥造的消极形象,打造出一种宽敞、宜人、实用的住宅。该项目重新定义了类型学、居住条件、舒适性与愉悦感,改善城市住宅形象的同时也让其更令人神往。□(王单单 译)

图5 施工方式/Construction method
The project consists of the transformation of 3 modernist social housing's buildings, fully occupied.It is part of the renovation programme of the "Cité du Grand Parc" in Bordeaux.
Built from the early 1960s, this modernist district counts more than 4000 dwellings. The 3 buildings G, H and I, 10 to 15 floors high, gather 530 dwellings and needed a renovation, after the question of their demolition has been ruled out. By their location and their layout, these buildings give a capacity of transforming into beautiful dwellings with qualities and comfort.
The project of transformation starts from the interior of the dwellings, to give new qualities to the dwellings, by intervention with precision and care for the existing qualities, to keep what should be preserved, and supplement what is missing.
The addition of winter gardens and balconies in extension of the existing gives the opportunity, for each apartment, to enjoy more space, more natural light, more mobility of use and more views.

图6 .图7 施工过程/Construction process
From the inside, the view on the city of Bordeaux is panoramic and unique, due to the height and to the low topography of the city. It is an extraordinary living situation.
While the high-rise buildings for high-class residences are now defined as examples of a responsible housing for the future, the G, H and I buildings offer the opportunity to reach these qualities immediately, in a generous, economic and sustainable way.
The general economy of the project is based on the choice of transforming the existing building without doing important interventions on the existing: the structure, the stairs or the floors and of proceeding by additions and extensions. This approach on economy makes possible to concentrate the resources on generous extensions that are,for the architect, the key point to improve, in a significant and sustainable way, the quality and the dimension of the dwellings.
These extensions widen the space of use and the mobility inside the dwelling and give the house an opportunity to have a private outdoor space. The apartments open on to large winter gardens and balconies, and offer pleasant outdoor spaces, large enough to be fully used: 3.8 m deep on the South façades for the buildings H and I buildings and the 2 façades of the building G, only composed by the mono-orientated dwellings. The existing windows are replaced by large glassed sliding doors, which connect every room of the dwelling to the winter garden.
Interior works are also planned in every dwelling as well as the renovation of the bathrooms and a new electrical installation. In every staircase of 45 dwellings, the 2 former elevators serving every staircase of 45 dwellings are replaced by a new and bigger one and supplemented by a new elevator built to improve the vertical circulation.On ground floor, new access halls are done, more open and transparent, and the gardens in front of the buildings are improved. The global performance of the building envelope is also improved by the addition of winter gardens and by the insulation of the North façade.

图8 -11 改造前后对比/Before and after transformation

图12 .图13 改造后的楼梯间/Stairwell after transformation
To keep disruption to a minimum for residents, modules including precast concrete slabs and columns were prefabricated off-site and craned into place.Other parts, including new external lifts, were then slotted into place. No one was forced to move out during or after the renovation process, and each of the 530 flats was refurbished in about 12-16 days.
Through this project, the social housing, often criticised heritage, set an example of a relevant and economic transformation that produces – from an existing judged lacking in qualities and seen in a negative way – generous,pleasant and performing dwellings, which renew and reformulate the typologies and the conditions of living, of comfort and of pleasure, and improve the image and attractiveness of urban housing.□

图14 扩建前后H, I 栋轴测/Axonometric of Building H, I before and after extension

图15 H, I 栋剖面/Section of Building H, I

图16 鸟瞰/Aerial view

图17 .图18 冬季花园扩建轴测/Axonometric of extension of winter gardens

图19 -24 内景/New interior views

图25 屋顶实景/New rooftop views
项目信息/Credits and Data
地点/Location: Grand Parc Neighbourhood, Bordeaux,France
功能/Programme: 改造530套住宅,新建8套住宅/530 transformed dwellings and 8 new dwellings
客户/Client: Aquitanis O.P.H. de la communauté Urbaine de Bordeaux (CUB)
建筑设计/Architects: Anne Lacaton & Jean-Philippe Vassal Architectes, Fréderic Druot Architecture, Christophe Hutin Architecture
设计团队/Design Team: Julien Callot, Marion Cadran,Vincent Puyoo, Marion Pautrot
项目协调/Works Coordination: BATSCOP
工程设计/Engineers: SECOTRAP Ingénierie(结构、系统/structure, systems), CESMA(钢结构/steel structure),CARDONNEL Ingénierie(热性能研究/thermal studies)
面积/Floor Area: 包含冬季花园在内共68,000 m2(翻修44,210 m² + 扩建23,500 m²)/68,000 m2including winter gardens (44,210 m2existing + 23,500 m2extensions)
工程造价/Construction Cost: 2720万欧元,不含税(改造), 120万欧元,不含税(新建)/27.2M EUR excluding tax (transformation), 1.2M EUR excluding tax (new dwellings)
改造完工时间/Renovation Completion Time: 2017
绘图/Drawings: Lacaton&Vassal, Druot, Hutin
摄影/Photos: Philippe Ruault

图26 屋顶实景/New rooftop views

