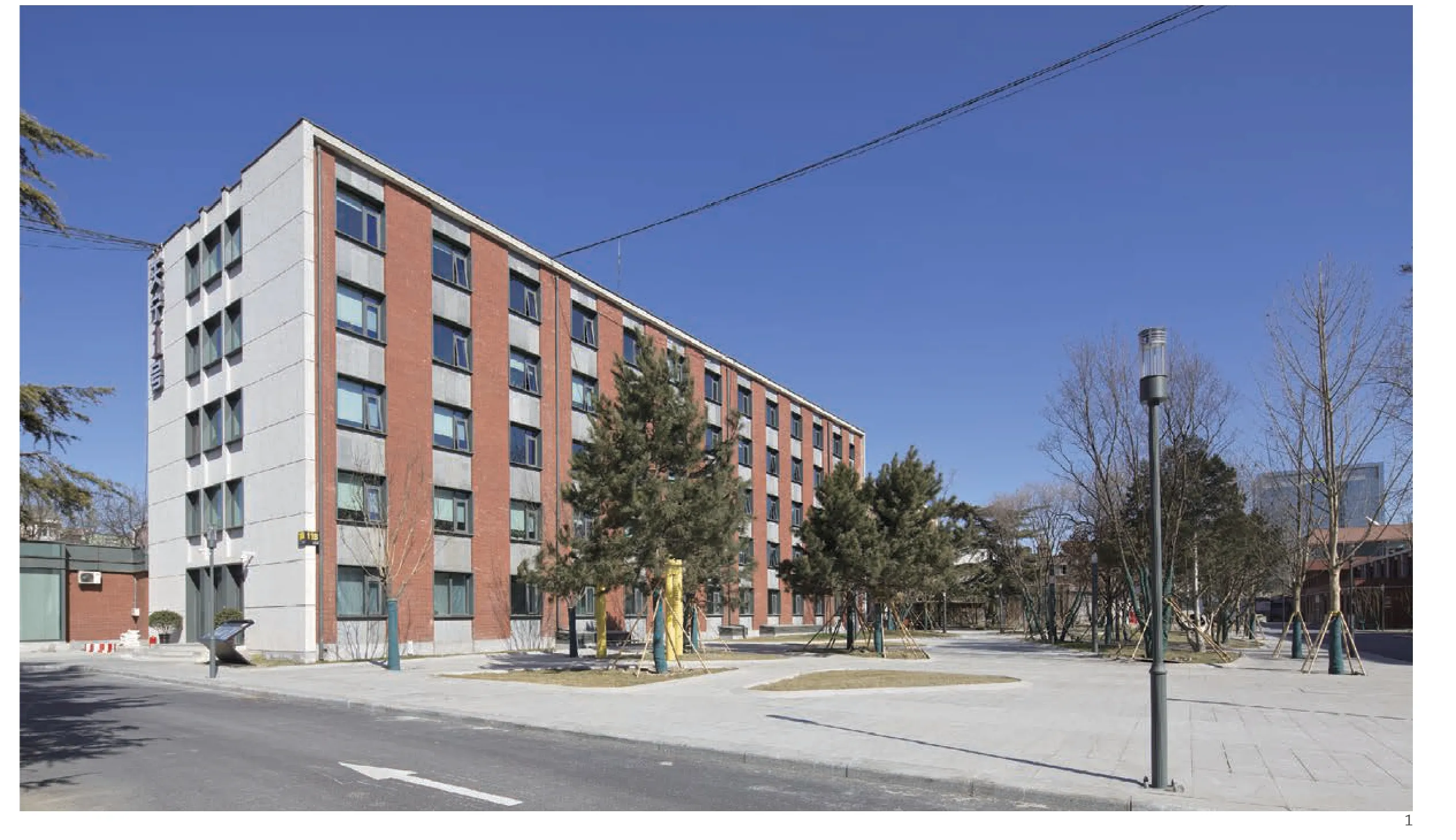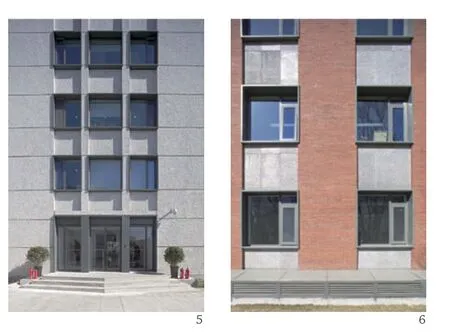华电(北京)热电公司天宁寺厂区一期建筑改造,北京,中国
建筑设计:邵韦平,刘宇光,李家琪
Architects: SHAO Weiping, LIU Yuguang, LI Jiaqi

1 广场空间/Square
华电天宁寺厂区又名第二热电厂,自1976年起承担了为中南海等中心城区供热任务。2009年机组关停,厂区面临融入城市、适应新时代需求的两大问题。厂区北侧为城市道路,街区内部道路系统封闭,街区风貌和通达性较差。东侧紧邻古刹天宁寺,但区域建筑整合不甚和谐。基于以上需求和问题,对第二热电厂进行改造。
一期改造建筑为主厂房东侧南至北的建筑群落,建筑原功能涵盖了办公、宿舍、浴室、食堂、工业用房、大型库房、生产车间等多种类型。设计关注于重整厂区内部空间,梳理多种尺度以及建筑关系的作用,重塑厂区与天宁寺及现代城市关联性。
设计以延续场所记忆、协调厂区与周边关系为出发点,力图修旧如旧,渐进式发展,为远期建设提供基础。厂区周边地域复杂,街道不通畅,信息不贯通。但城市因天宁寺的存在本身具有独特的历史特点和文化环境。城市建设需要根据特有文化,原有建筑同新型城市特点结合起来,使改造既延续场地记忆,又同周边建筑和谐统一。
区域交通顺畅对增强区域活性意义非凡。因此首先在城市设计层面整治临街界面,疏通厂区临界道路,在城市客厅和街区边界的命题下确定开放性平衡点。进而为厂区疏通内部道路,增强场地内外通达。
项目尊重原建筑布局、形态,建筑以传统材料及工艺(砖、水磨石、干粘石)为主体,辅以少量新建筑材料(泡沫铝板、火山岩、氟碳钢板、玻璃幕墙)作为功能补充和形式逻辑的平衡点。
室外场地及景观,通过铺装类型(透水铺装、预制混凝土板、碎石)、植物选配、微地形处理,塑造与初始空间相近、质感微差的场所。避免盲目增量和面目全非,并协调尺度巨大的主厂房和古韵浓厚的天宁寺。设计保留了场地原有的部分构筑物和设备,并结合设备设置景观小品、雕塑装置等。
项目信息/Credits and Data
设计团队/Design Team: 邵韦平,刘宇光,刘利,李家琪,冯思婕,翟炳博/SHAO Weiping, LIU Yuguang, LIU Li, LI Jiaqi, FENG Sijie, ZHAI Bingbo
设计时间/Design Time: 2014.09
竣工时间/Completed Time: 2016.10
用地面积/Site Area: 32,247 m2

2 城市肌理/Urban fabric
Huadian Tianning Temple Factory, also known as the Second Thermal Power Factory, has been supplying heat to the central city areas of Beijing since 1976. After the main generator unit was shut down in 2009, the factory faces the challenges of integrating into the city and meeting the needs of the new era. The northern side of the factory is bordered by urban roads, and the roads inside the block are narrow and full of dead ends. The eastern side of the factory is adjacent to Tianning Temple, a well-known Buddhist holy site in Beijing.
The design focused on the reconstruction of the inner space of this block, tried to combine a variety of buildings in different scales, and reshape the relationships between the factory and Tianning Temple, and the modern city environment.
The renovation is based on the idea of maintaining the memory of the place, to coordinate the relationship between the factory and the surrounding areas, trying to restore the old and develop it progressively , providing a basis for the long-term construction.
At the level of urban design, we try to repair the street interfaces, making it the city's living room and as the boundary of the block. In turn, the internal roads are unblocked to enhance accessibility of the site.
We respect the original architectural layout and form of this area. The main part of the factory adopts traditional materials and crafts (bricks, terrazzo, dry clay stone and wood), and a small amount of new materials are applied, like aluminium foam panels, volcano rock, fluorocarbon steel panels and glass curtain walls, as a functional complement and a balance of formal logic.
The outdoor site and landscape are shaped by paving types (permeable paving, precast concrete slabs, gravels), plant selection, and microtopography treatments, so that the place is similar to the original space with a slight difference in texture. It avoids blind increments and recognition and coordinates the differences of materials and scales between the factory and Tianning Temple.

3 线形空间/Linear space

4 院落空间/Courtyard space

5.6 界面语素/Interface elements

7 广场边界/Square boundary

