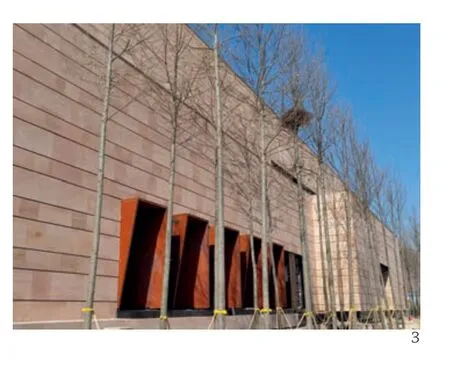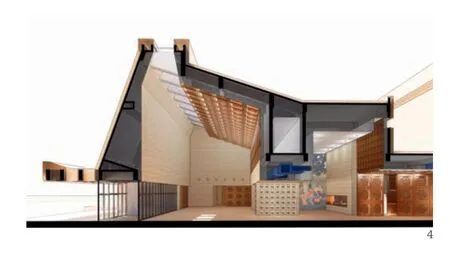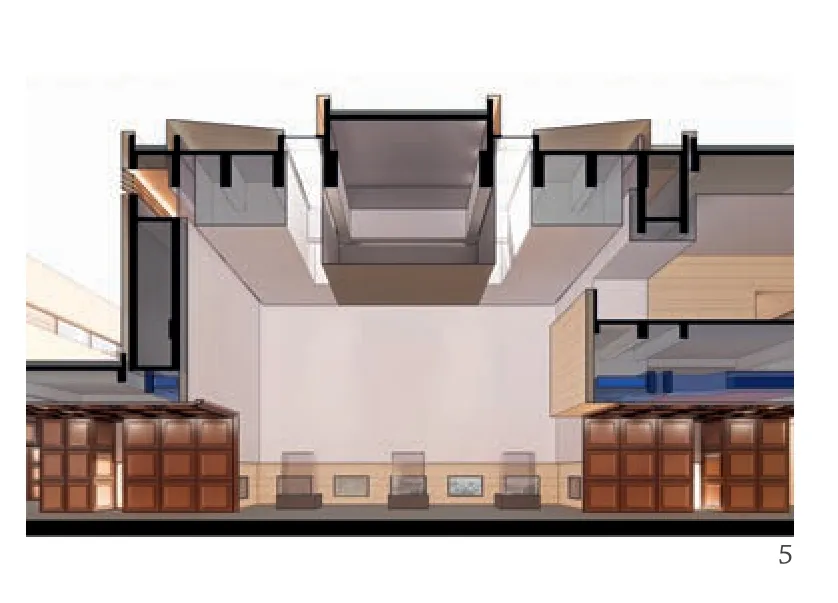河湟文化博物馆,青海,中国
建筑设计:雷振东,陈景衡
Architects: LEI Zhendong, CHEN Jingheng

1 主入口广场/Main entrance square
河湟文化博物馆地处青海海东湟水河畔,是中国黄河流域四大文明“河湟文明”历史文化展示建筑,是河湟地区“建筑文化”重器。博物馆从场地整备、院落组织、展厅流线到室内、外展厅采用五重“围合”手法,重构了河湟庄廓院地域民居建筑空间原型,阐释了河湟院落概念现代印象,追求空间序列的层次和展陈内容的递进匹配,追求建筑对地域气候的空间响应,在外维护结构上再现了地域厚墙深窗形态特点,力图将地域建筑文化与绿色建筑技术一体化阐述。本项目是科技部“十三五”重点研发计划项目“基于多元文化的西部地域绿色建筑模式与技术体系”的示范工程。

2 内院/Couryard

3 外景/Exterior view

4 门厅剖面/Section of lobby

5 序厅剖面/Section of preface hall

6 鸟瞰/Aerial view
Located on the banks of the Huangshui River in Haidong City, Qinghai Province, the Hehuang Culture Museum is a historical and cultural display building of the four major civilisations of China, and is a "cultural totem" that represents the Hehuang area in the future. By adopting the fivefold "surrounding combination" method from site preparation, courtyard organisation, gallery flow to indoor and outdoor exhibition halls, the museum reconstructs the spatial prototype of the regional residential architecture of Zhuangkuo courtyard in Hehuang area, explains the modern impression of the courtyard concept, pursues the progressive matching of spatial sequences and exhibition contents, pursues the spatial response of the building to the regional climate, reproduces the deep window design wisdom of the regional thick wall on the external maintenance structure, and tries to integrate regional architectural culture and green building technology. It is a demonstration project of the 13th Five-Year Plan Key R&D project "Green Building Model and Technology System in the Western Region Based on Multi-Culturalism" of the Ministry of Science and Technology.
项目信息/Credits and Data
设计团队/Design Team: 田虎,张伟/TIAN Hu, ZHANG Wei建筑面积/Floor Area: 22,000m2
摄影/Photos: 雷振东,陈景衡,田虎/LEI Zhendong, CHEN Jingheng, TIAN Hu

7 主厅剖面/Section of main hall

