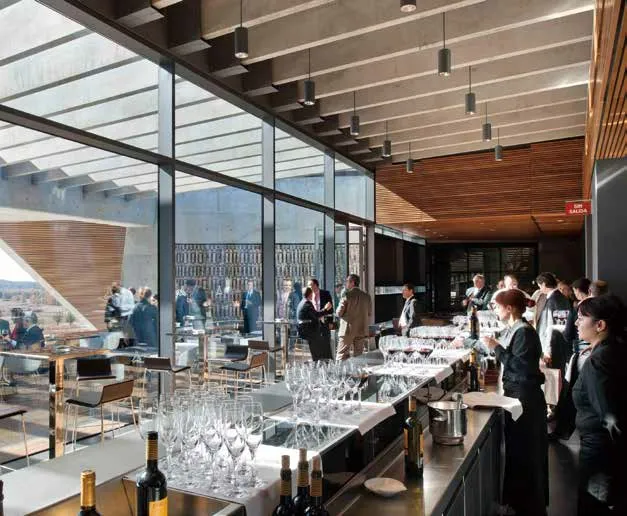波特加福斯蒂诺酒厂
业主单位:福斯蒂诺集团
项目地点:西班牙杜埃罗河岸
建筑设计:福斯特建筑事务所
结构设计:奥雅纳
机电设计:奥雅纳
照明设计:Claude Engle
总建筑面积:12 500 平方米
净建筑面积:11 300 平方米
用地面积:400 公顷
设计/建造:2007 / 2010 年
摄影:Nigel Young / 福斯特建筑事务所
Client: Faustino SL
Location: Ribera del Duero, Spain
Architectural Design: Foster + Partners
Structural Engineer: Arup
Mechanical and Electrical Engineer: Arup
Lighting Consultant: Claude Engle
Gross Area: 12 500 m2
Net Area: 11 300 m2
Site Area: 400 acres
Design / Completion: 2007 / 2010
Photography: Nigel Young / Foster + Partners
杜埃罗河岸地区是西班牙最重要的葡萄酒产区之一,也是福斯蒂诺集团新酿酒厂的所在地。福斯蒂诺酒厂是福斯特事务所设计的第一间酒厂,它提供了一个重新审视建筑类型的机会,利用场地的自然地形来帮助酿酒过程,并创造最佳的工作条件。三叶草型平面反映了主要的过程阶段,运营支持和访客设施战略性地位于建筑的中心。公共区域位于夹层,旁边是可以欣赏周围景观的餐厅。两个体量容纳老化过程,并巧妙地利用场地的热冷却优势,嵌入场地的自然斜坡中。
这个12,500 平方米的工厂拥有每年100 万瓶的生产能力。建筑的三叶草型设计表达了生产的三个主要阶段:钢发酵;在橡木桶中陈酿;最后在瓶子里老化。它们由核心的操作中心控制。
装有酒桶和酒窖的酒翼部分嵌入地下,为葡萄酒的陈酿创造最有利的环境条件,同时发酵翼暴露在外,允许二氧化碳释放出来。道路上升到建筑的屋顶,收获的葡萄被直接运送到料斗:酿酒厂的设计充分利用了倾斜的地形,利用重力帮助葡萄在建筑内移动,最大限度地提高效率,减少对葡萄的损害。混凝土结构由耐候钢的瓦包覆。
选址位于马德里以北约150 公里的杜埃罗河畔,冬季极度寒冷,夏季炎热,降雨量有限。屋顶雨棚的深悬挑提供了遮阳,建筑被设计成调节内部温度,同时减少能源需求。通过将建筑部分嵌入景观中,其视觉影响最小化,被动环境效益最大化——屋顶包含光伏电池,混凝土结构的热质量有助于控制室内温度。在酒厂的中心,一个凸起的公共画廊延伸到玻璃夹层区域,延伸到每个侧翼,让游客享受不同过程的高架视图。两翼之间是一个光线充足的公共接待区和管理区,在那里有广阔的露台和水池,可以俯瞰葡萄园。公共区域域的板条由回收的酒桶制成,旨在唤起该地区丰富的酿酒传统。
Bodegas Portia is a new winery for the Faustino Group, located in the Ribera del Duero,one of Spain’s foremost wine-producing regions. The project presented the opportunity to look afresh at the winery as a building type, using the topography of the site to aid the winemaking process, and to create the optimum working conditions, while reducing the building’s energy demands and its impact on the landscape.
The building’s trefoil plan expresses the three main stages of production: fermentation in steel vats; ageing in oak barrels; and maturation in bottles; at its core is an operations hub, from which all stages of the production process can be controlled. After harvesting,the grapes are delivered to the winery via a road that rises on to the roof, where they are dropped directly into the hopper. Gravity then helps to move the harvest around the building, maximising energy efficiency and minimising damage to the grapes. The fermentation wing is exposed to the outside, allowing carbon dioxide to escape naturally.The wings containing the barrel and bottle cellars are partly dug into the sloping site.Embedding the building in this way helps to create the most favourable conditions for the ageing process and is an essential part of a passive environmental strategy, which allows the building to exploit the thermal properties of the earth, in conjunction with the thermal mass of the concrete structure to regulate the internal climate. The roof canopy shades the glazed atria and exposed vats and incorporates photovoltaics. The structure is clad in Corten steel shingles, whose colour complements the natural tones of the vineyards.
Reflecting the growth in wine tourism and its importance to the industry, a raised public gallery at the heart of the winery extends into glazed mezzanine areas, allowing visitors to see the different stages of production. Between the wings, reception areas with terraces and water pools overlook the vineyards. Lined with slats from recycled wine barrels, the public areas evoke the rich tradition of winemaking in the region.

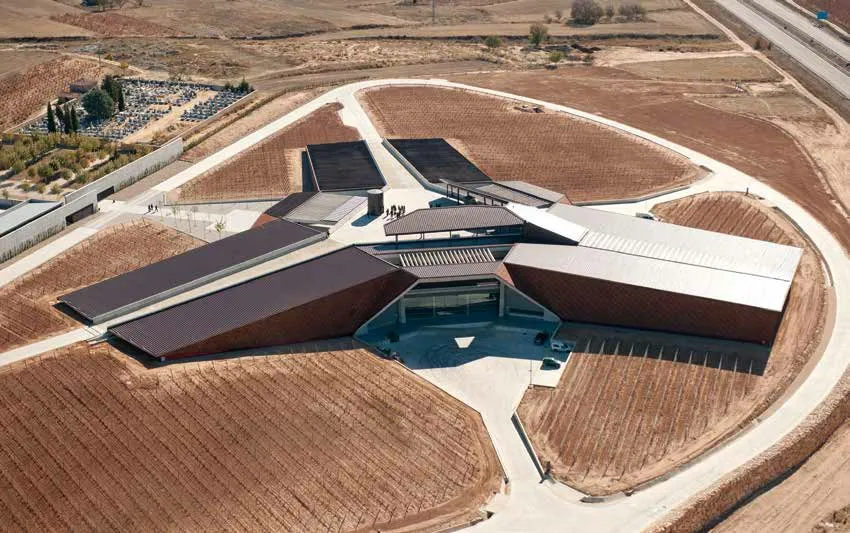

总平面 Site Plan
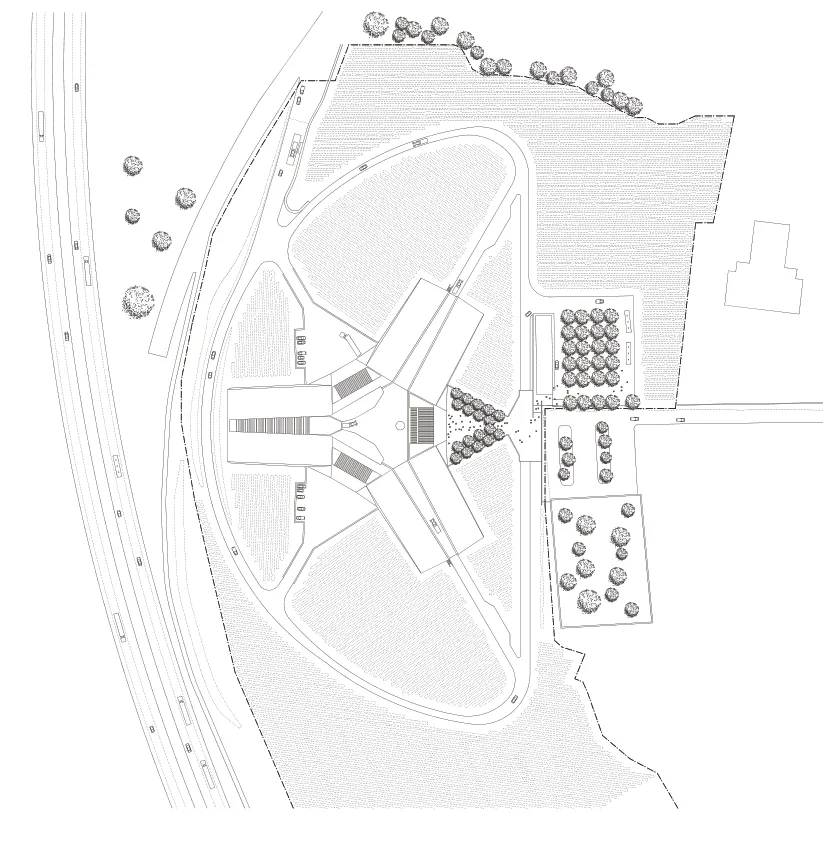

纵剖面 Long Section

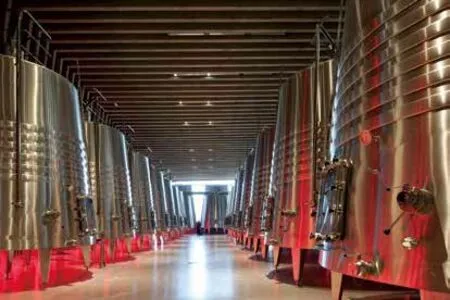
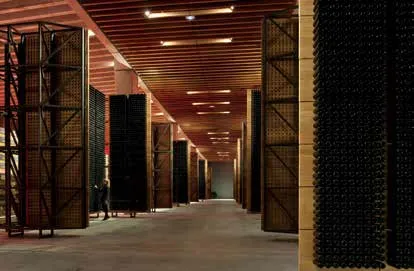
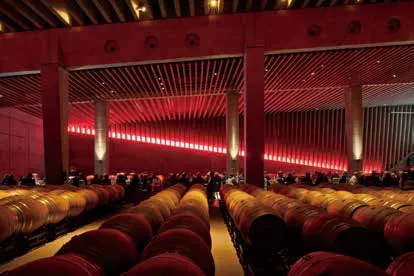


地面层平面 Ground Floor
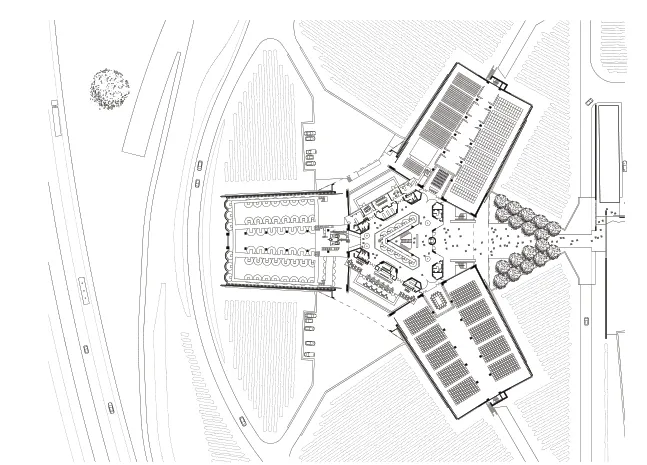
上层平面 Upper Floor

屋顶平台 Roof Deck
