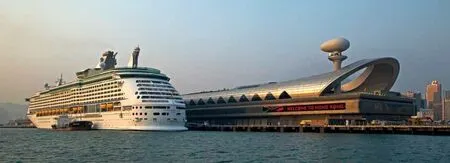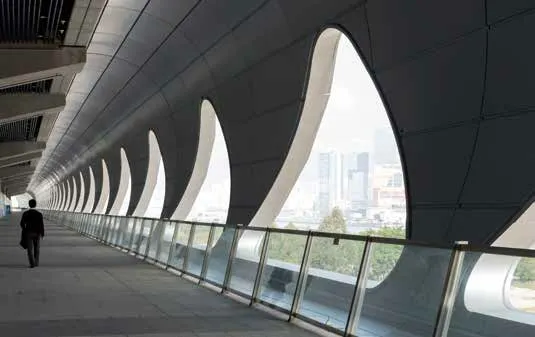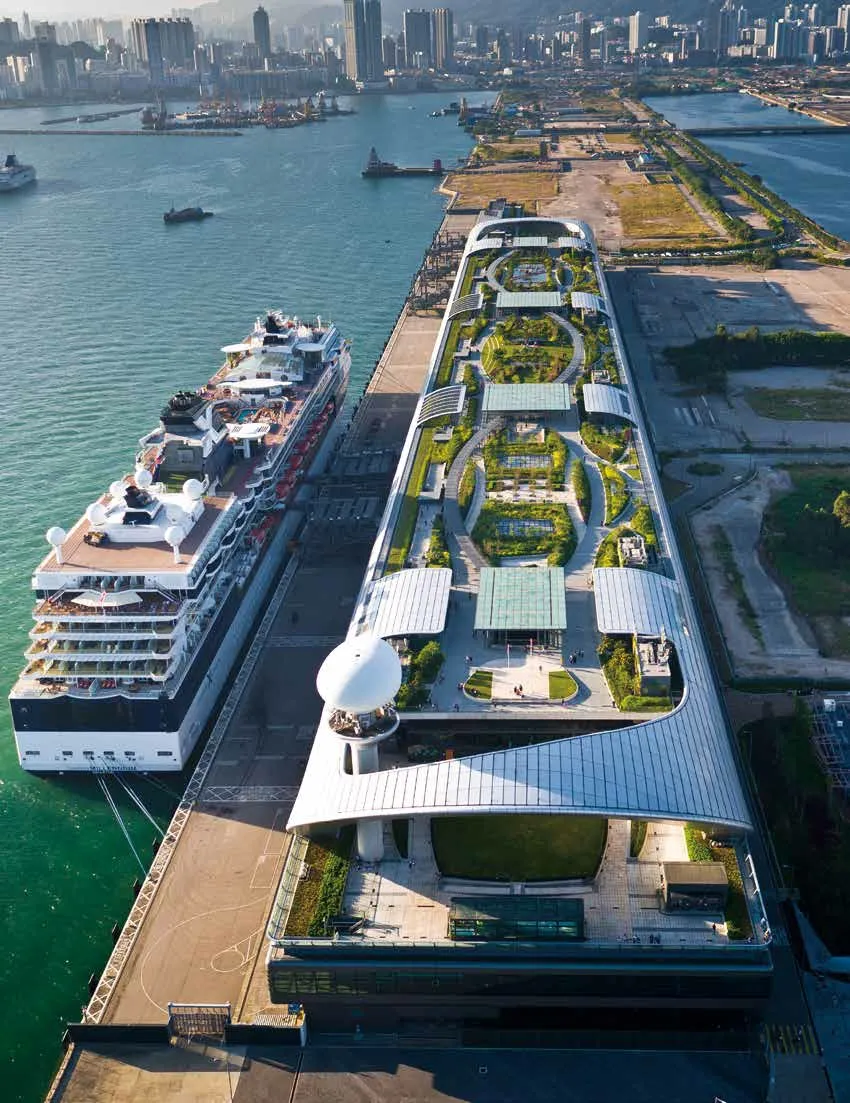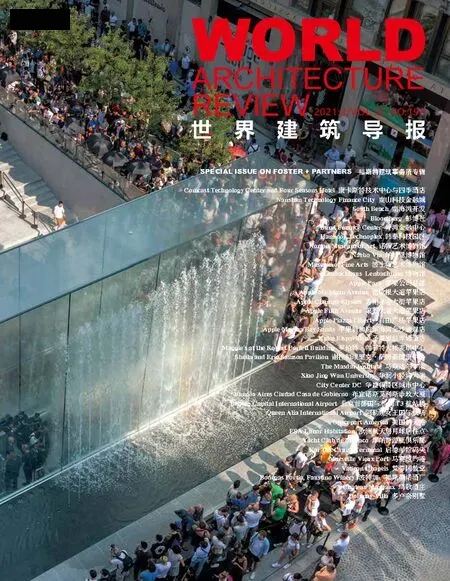启德邮轮码头
业主单位:香港特区建筑服务署
项目地点:中国香港
建筑设计:福斯特建筑事务所
合作建筑师:Wong Tung 合伙人事务所
结构设计/机电设计:AECOM
景观设计:AECOM
室内设计:Barrie Ho 建筑室内设计公司
用地面积:76 000 平方米
总室外面积:52 000 平方米
总建筑面积:83 000 平方米
设计/建造:2010 / 2014 年
Client: Hong Kong SAR Architectural Services Department
Location: Hong Kong, China
Architectural Design: Foster + Partners
Collaborating Architect: Wong Tung & Partners
Structural and Mechanical Engineer: AECOM
Landscape Architect: AECOM
Interior Design: Barrie Ho Architecture Interiors Ltd
Site Area:76 000 m2
Gross External Area: 52 000 m2
Gross Floor Area:83 000 m2
Design / Completion: 2010 / 2014
新启德邮轮码头建在香港的旧机场之上,位于原有飞机跑道的末端。该码头可停泊两艘360 米长的大型邮轮,每艘客运量超过4 000 名,船员超过2 000 名,使香港成为区内卓越的邮轮枢纽。此外,该码头预计可对新一代大型邮轮开放。乘客区光线充足,呈线性布局,其特点是清晰便捷。码头有一个宽敞的矩形空间,分布在三个主要阶层上,由一个大型白色“鳍”格子包围,使乘客等候区充分沐浴阳光。建筑物不同的高度与周围的人行道相接。行李处理区、海关大厅、后勤部门和旅客到达区位于一层,车辆下课区位于上面一层。二楼包括办理登机手续区和候机区,以及公共柱廊、商店和咖啡厅。一条人行道从海滨长廊开始,穿过建筑,通向一个大型的公共屋顶花园,里面既有开放式的空间,也有封闭式的区域,可以进行非正式的野餐和户外用餐,与城市美景相映成趣。在旧跑道的西南端,东面港口入口处的景色一览无余,同时还可以看到香港岛和九龙。
The new Kai Tak Cruise Terminal is located on the site of Hong Kong’s former airport, at the tip of the old runway. Establishing Hong Kong as the preeminent regional hub for cruise liners, the terminal has capacity to berth two large 360-metre-long vessels, each with more than 4,000 passengers and over 2,000 crew, as well as anticipating the demands of a next generation of larger ships. The linear arrangement of light-filled passenger areas is characterized by its clarity and ease of use. The terminal has a generous, rectangular footprint and is arranged over three main levels, encased by a lattice of large white ‘fins’ that allow daylight to filter through to the passenger waiting spaces. Services are integrated with the structure and the different levels are fused with the surrounding pedestrian walkways. The baggage handling area, customs hall, back office functions and the passenger arrival area are placed at ground level, with the passenger drop-off area on the level above. The second floor incorporates the check-in and waiting areas, as well as a public colonnade, shops and cafes. A pedestrian route starting from the waterfront promenade progresses up through the building and opens onto a large public roof garden, with open and sheltered spaces for informal picnics and outdoor dining,set against the stunning backdrop of the city. The site on the south-western tip of the former runway has unobstructed views of the eastern entrance to the harbor, framing both Hong Kong Island and Kowloon.

© John Nye

© John Nye

2 层平面 2F Level Plan

© Nigel Young / Foster + Partners

© Nigel Young / Foster + Partners
该设计高度灵活,建筑里设计了具有选择功能的空间,使其一年四季都能使用,从而能够充分利用“停机时间”。室内空间宽敞,跨度超过42 米,候机区也可以当作表演、活动和展览的场所,并配有各种餐厅和商店。建筑的可持续设计还包括采用一些节能措施,即利用可再生资源发电和使用循环雨水冷却系统。
The design is highly flexible, incorporating spaces that are suitable for alternative functions and enabling the building to be used all year round, fully utilizing ‘down time’. The spacious interior spans just over 42 metres and the waiting areas can be converted into a venue for performances, events and exhibitions, supported by a variety of restaurants and shops. The sustainable design also combines a number of energy saving measures, as well as generating power from renewable sources and making use of recycled rain water for cooling.

© John Butlin

