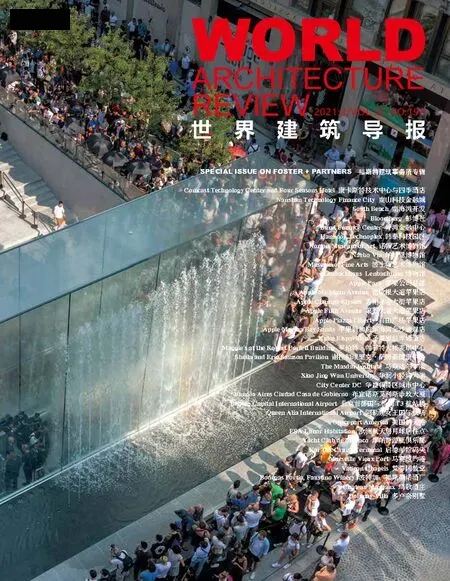波士顿艺术博物馆
业主单位:波士顿艺术博物馆
项目地点:美国波士顿
建筑设计:福斯特建筑事务所
记录建筑师:CBT/Childs Bertman Tseckares Inc.
结构/机电设计:Buro Happold
记录结构设计:Weidlinger Associates
记录机电设计:WSP Flack + Kurtz
景观设计:Gustafson Guthrie Nichol Ltd.
设计/建造:1999 / 2010 年
摄影:Nigel Young / 福斯特建筑事务所
Client: Museum of Fine Arts, Boston
Location: Boston, USA
Architectural Design: Foster + Partners
Architect of Record: CBT/Childs Bertman Tseckares Inc.
Design Structural / MPE Engineers: Buro Happold
Structural Engineers of Record: Weidlinger Associates
MEP Engineers of Record: WSP Flack + Kurtz
Landscape Architect: Gustafson Guthrie Nichol Ltd.
Design / Completion: 1999 / 2010
Photography: Nigel Young / Foster + Partners

© Chuck Choi
波士顿艺术博物馆成立于1870 年,其基础是建筑师盖伊洛厄尔(Guy Lowell)的一个美术学校的规划。现方案恢复原方案的逻辑,建筑物的中轴线一直强调主要入口,朝向亨廷顿艺术大道,并重新开放北部,朝向State Street Corporation Fenway 入口。轴线的心脏地点是一个新的信息中心,在那里访客开始他们在建筑中的参观。
新的波士顿艺术博物馆美国艺术展区,由福斯特建筑事务所与波士顿的CBT/Childs Bertman Tseckares 合作设计。精心设计的翼结构增强了游客体验,并强调了其与流线型巴克贝沼泽公园的联系。巴克贝沼泽公园由弗雷德里克·劳·奥姆斯特德(Frederick Law Olmsted)在1877年设计。新的翼结构将包含53 个画廊,涵盖美国艺术收藏,它的存在将巩固美国最大的五个收藏,使其成为一个有凝聚力和可理解的整体。除了独立的饰面结构,已建设的两大展馆之间插入了新翼(Americas Wing),分布在四个楼层。新翼显著提升了博物馆的展览空间,使5 000 作品被显示。该项目是福斯特事务所第一次全面设计了一套完整的画廊翼,包括安装及装修 - 该计划是53 画廊与博物馆的策展人密切合作的结果。翼的中央大楼与主楼的轴汇合,运用玻璃围合现有的庭院。这是访客服务空间、咖啡厅和特别活动、特别展的新画廊。
该设计高效节能,庭院自然采光,画廊有国家的最先进的气候控制设备。画廊空间使得艺术品被清晰感知。周围的博物馆,新的景观设计,加强与后湾公园的连接,由奥姆斯特德(纽约中央公园的设计师)设计。景观设计遵循步移景异和非正式的原则,沼泽区的绿化延伸到建筑,这是奥姆斯特德的浪漫主义传统。特别地,沼泽景观被引入博物馆的心脏的新庭院内。该设计重新解决了博物馆的平衡。在其心脏的老院子是玻璃封闭的,以创造新的连接。
Founded in 1870, the Museum of Fine Arts, Boston is one of the largest art museums in the United States and among the world’s finest, visited by more than one million people every year. However,in common with many such institutions, over time the scale of this audience placed a great strain on its facilities. Architecturally, the project echoes themes explored in the Reichstag and the Great Court at the British Museum, combining elements of old and new and strengthening links with the community by making the museum building more open and accessible.
At the core of the masterplan for the museum is the restoration of the logic of the building’s Beaux-Arts plan, devised by the architect Guy Lowell in 1907. The central axis has been reasserted with the reintroduction of the principal entrance to the south on Huntington Avenue and the reopening of that to the north. At the heart of this axis is a new information centre,from where visitors begin their tour of the galleries. A freestanding glazed structure - ‘a crystal spine’ - has been inserted between the building’s two main volumes to create the Art of the Americas Wing. Arranged over four floors, and providing fifty-three galleries this new wing has increased the museum’s exhibition space significantly, enabling some 5,000 works from the collection to be placed on permanent display. Where the crystal spine meets the central axis,it partly encloses an existing courtyard in a glass ‘jewel box’. This creates spaces for visitor orientation and a café, with a new gallery for special exhibitions beneath.
Designed to be highly energy efficient, the courtyard is naturally lit and all the new galleries have state-of-the-art climate control systems. The gallery spaces are configured to allow art to be displayed with a more obvious sense of clarity and light. Surrounding the museum, new landscaping is designed to strengthen links with the Back Bay Fens, originally laid out by Frederick Law Olmsted, architect of New York’s Central Park. The landscape design follows Olmsted’s Romantic tradition of winding paths and informal planting to draw the greenery of the Fens into the building.


© Chuck Choi

剖面 Section

立面 Elevation


平面 Plan



