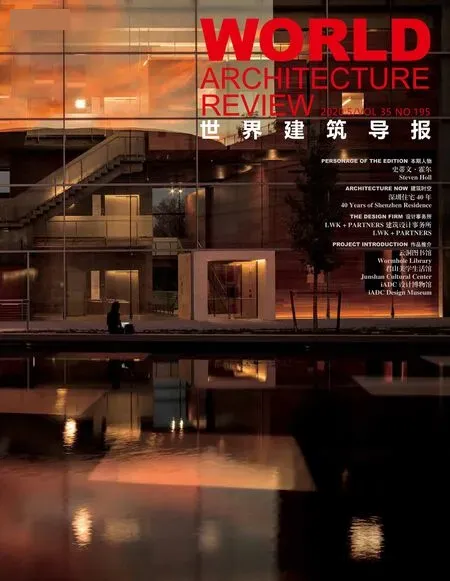无锡恒隆广场一期办公楼二座中国无锡
建设单位: 恒隆地产有限公司
用地面积:约 6,000平方米
建筑面积:69,288平方米
设计范围:建筑设计、项目规划、室内设计(办公楼)、景观设计、标识设计
竣工年份:2019年
Client: Hang Lung Properties Ltd.
Site Area: Approx.6,000 sqm
Gross Floor Area: 69,288 sqm
Involvement: Design Architect, Project Architect, Interior Designer (Office Tower),Landscape Architect and Signage Designer
Year of Completion: 2019
无锡恒隆广场一期办公楼二座坐落无锡市中心商业区梁溪区,设有21层办公楼, 建在六层裙楼商场之上。办公楼采用建筑体量交错设计,配合跳脱的立面翅板排序,令建筑物外形和立面拥有丰富的元素。垂直线条主题贯彻外立面以至室内设计,风格一致。翅板有助阻隔阳光热力,节省空调所需能源,推动可持续建筑设计。
LWK + PARTNERS 负责无锡恒隆广场一期办公楼二座的大楼设计以及其原有裙楼改造,部分裙楼外立面由另一建筑事务所设计。

Located in Wuxi’s commercial Liangxi district, Wuxi Center 66 Phase I Office Tower II contains 21 office levels built above a six-storey podium mall.The office tower features interlocking volumes and a vertical stripe design that extends from building exteriors to interior spaces.Dynamically arranged vertical fins not only promote linearity on the external facades, but are also part of the sustainability design which improves insulation and saves energy for air-conditioning.
LWK + PARTNERS is responsible for the design of Office Tower II and the renovation of the existing Office Tower II Podium for Wuxi Center 66 Phase I development, whilst the podium façade was partially designed by another practice.



