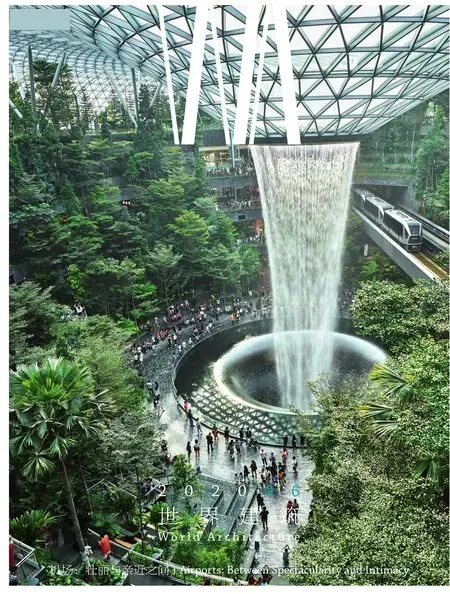阿利亚皇后国际机场,安曼,约旦
建筑设计:福斯特及其合伙人事务所
Architects: Foster+Parners
阿利亚皇后国际机场延续了对机场航站楼作为建筑类型进行的实践探索,并为环境敏感、地域适宜的机场建筑设计提出了愿景。项目作为通向安曼——世界上最古老的定居城市之一——的主要门户,其设计与场所感和当地文化产生共鸣。策略上,该建筑物确保了安曼作为黎凡特地区主要枢纽的地位。逻辑上来看,它使机场在未来25 年中以年增长率6%的速度增长,到2030 年,年旅客量将从300 万人次增加到1200 万人次。
基于当地建造技艺和安曼地区夏季昼夜温差极大的气候特征,建筑物完全由混凝土建造,以材料的高“热质量”性能实现了被动式环境调控。棋盘格状的屋顶包含了一系列浅混凝土穹顶,向外延伸为立面遮阳。为实现未来的无缝扩建,每个穹顶都是模块化单元。圆顶像沙漠棕榈树叶一样从支撑柱上分支出来,而日光则通过柱节点处的分叉向机场大厅倾泻而下。基于传统伊斯兰形式的几何图案应用在每个裸露的拱腹处,正呼应了棕榈树叶的纹理脉络。
航站楼四面镶嵌玻璃,提供了停机坪各个方向上一览无余的视野。登机口的两个指廊沿中央建筑两侧延伸,主体包含主加工区以及商店、休息室和餐厅。在这些体量之间设有露天庭院,采用了当地阿拉伯式建筑特征,为航站楼的环境策略做出了贡献:植物和树木有助于过滤污染并将空气在被吸入处理系统之前进行预处理。为了庆祝家庭团体聚集在机场的传统,前庭被扩大以创建一个带有树木庇荫下座椅的景观广场,人们可以在那里聚集、告别或欢迎回程的旅客。(徐紫仪 译)

1
1 鸟瞰/Aerial view
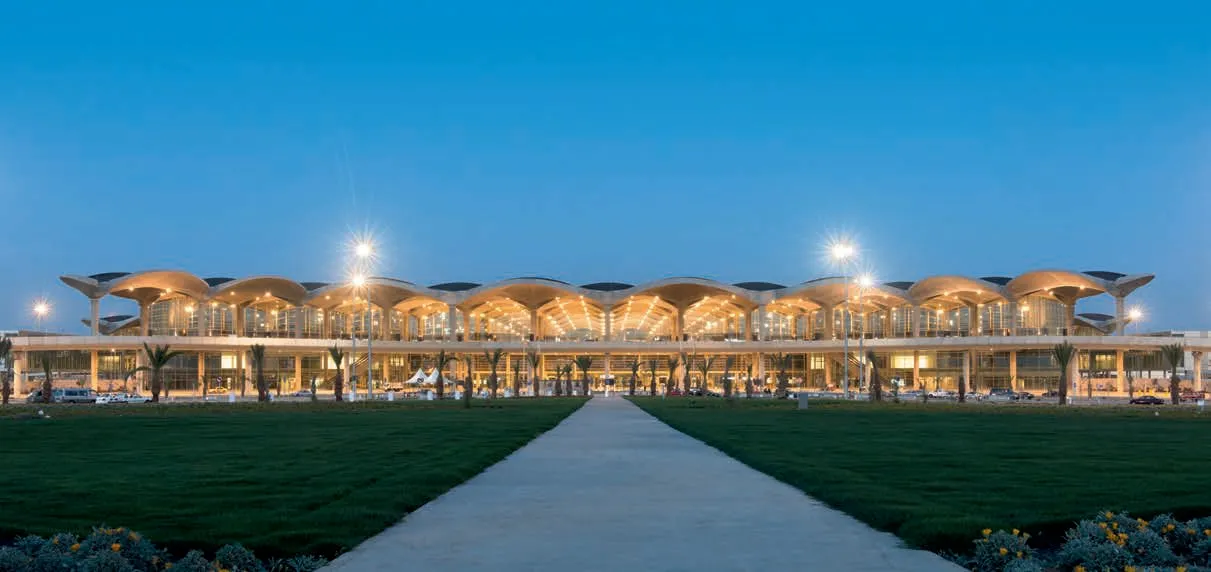
2

3

4
2 夜景/Night view
3.4 剖面/Sections
项目信息/Credits and Data
客户/Clients: The Hashemite Kingdom of Jordan Ministry of Transport, Akram Abu Hamdan, Director General, Airport International Group P.S.C., Joannou & Paraskevaides (Overseas) Ltd., J&P-AVAX S.A.
建筑设计/Architects: Foster + Partners
设计团队/Design Team: Norman Foster, Mouzhan Majidi, David Nelson, Spencer de Grey, Luke Fox, Jonathan Parr, Huw Thomas, Darron Holder, Omar Al Omari, Carol Aoun, Stefanie Arnold, Sabah Ashiq, John Ball, Susanne Bellinghausen, Yazan Bilbeisi, Marina Cisneros, Coco Cugat, Sandra Debbas, Sophie Deheegher, Tessa Derry, Gunnar Dittrich, Laura Silva Dona, Piotr Ehrenhalt, Seif El Din, Tie Fan, Andres Flores, Juan Frigerio, Michael Gentz, Sebastian Gmelin, Marta Gonzalez, Maria de la Guardia, Christopher Gresham, Katrin Hass, Ellen Haukas, Richard Hawkins, Takehiko Iseki, Siri Stromme Johansen, Alicja Kiszczuk, Anna Kowal, Oxana Krause
当地建筑设计/Local Architects: Maisam-Dar Al-Omran JV
主承建/Main Contractor: Joannou & Paraskevaides (Overseas) Ltd, J&P-AVAX S.A.
结构工程/Structural Engineer: Buro Happold
结构与机电工程/Structure and MEP: Zuhair Fayez Partnership
机场顾问/Airport Consultant: NACO
机场系统与行李处理系统/Airport Systems & BHS: ADPi
土木与景观工程/Civil and Landscape: Dar Al-Handasah
工程测算/Quantity Surveyor: Davis Langdon
消防工程/Fire Engineer: Exova Warrington
局部气候/Climate: Buro Happold
声学设计/Acoustics: Rahe Kraft, Sandy Brown
照明设计/Lighting: World of Lights, iGuzzini
地毯设计/Carpet Design: Hani Rihani Huber
摄影/Photos: Nigel Young
Queen Alia International Airport continues the practice's explorations of the airport terminal as a building type and sets out a vision for an environmentally sensitive, regionally apt, airport architecture. Designed to serve as the main gateway to Amman - one of the oldest continually inhabited cities in the world - its design resonates with a sense of place and local culture. Strategically the building secures Amman's position as the main hub for the Levant Region. Logistically, it allows the airport to grow by 6 per cent per annum for the next twentyf ive years, increasing capacity from 3 million to 12 million passengers per annum by 2030.
In response to local building expertise and Amman's climate, where summer temperatures vary markedly between daytime and night time, the building is constructed entirely from concrete, with the high thermal mass of the material providing passive environmental control. The tessellated roof canopy comprises a series of shallow concrete domes, which extend to shade the façades. To enable seamless future expansion, each dome is a modular unit. The domes branch out from the supporting columns like the leaves of a desert palm and daylight floods the concourse through split beams at the column junctions. Echoing the veins of a leaf, a geometric pattern based on traditional Islamic forms is applied to each exposed soffit.
The terminal is glazed on all sides to open up long views to the aircraft on the apron and aid orientation. Two piers of departure gates run along either side of the central building, which contains the main processing areas and shops, lounges and restaurants. Between these volumes, open-air courtyards draw on vernacular Arabic architecture and contribute to the terminal's environmental strategy: the plants and trees help to filter pollution and pre-condition the air before it is drawn into the air handling system. In celebration of the tradition for family groups to congregate at the airport, the forecourt has been enlarged to create a landscaped plaza with seating, shaded by trees, where people can gather to bid farewell or welcome returning travellers.

5
5 外景/Exterior view
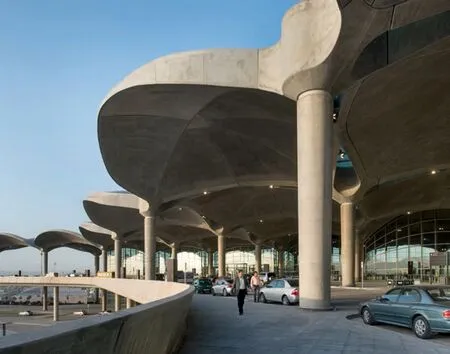
6
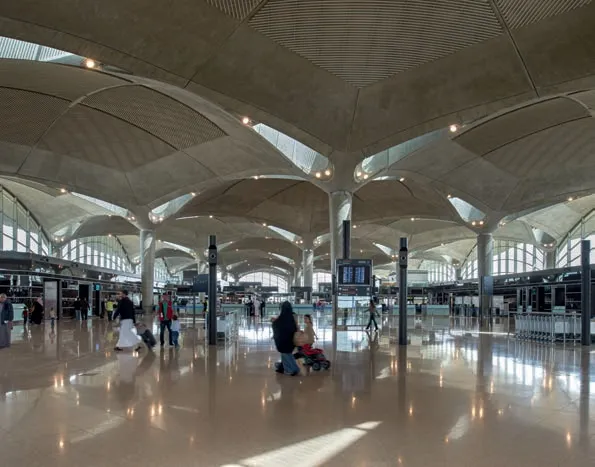
7
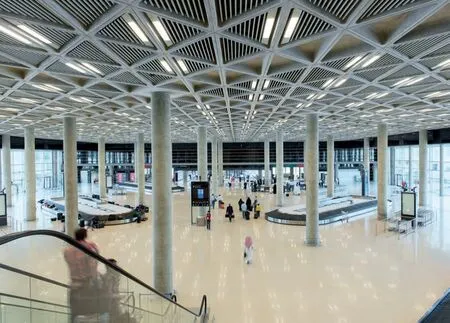
8
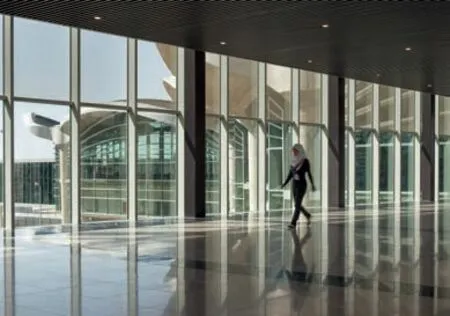
9
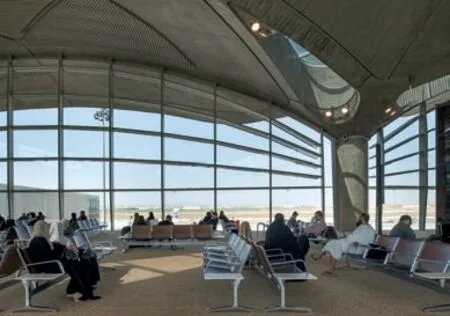
10
6 入口/Entrance
7 托运大厅/Check-in lobby
8 行李大厅/Luggage hall
9 通道/Passage way
10 候机大厅/Waiting hall

11
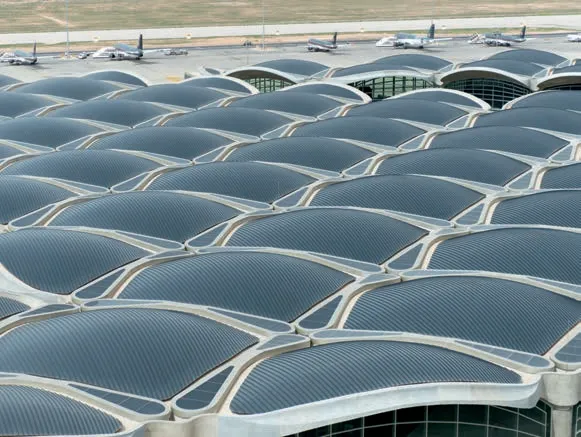
12
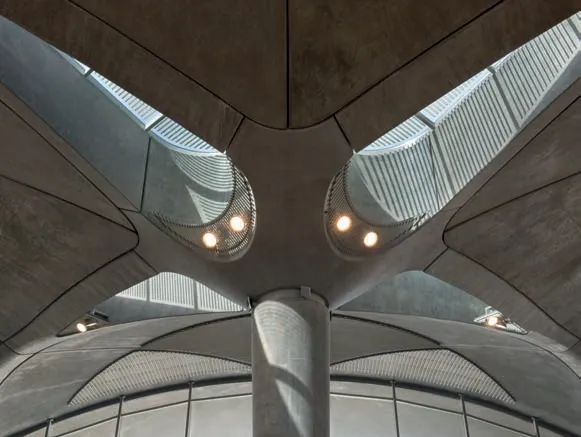
13
11-13 屋顶细部/Details of roof
评论
王亦知:从香港机场到首都机场T3,再到阿利亚皇后机场,可以看到福斯特事务所在航站楼建筑领域技术路线的一脉相承。作为首都机场设计的参与者,阿曼机场的一切看起来都是那么清晰而熟悉。然而当我们在追求结构跨度不断增加,从36m 到72m、甚至达到180m 的时候,福斯特事务所却以18m 跨度的混凝土柱网,以某种贵族式的优雅方式,再一次诠释出技术的美感。混凝土的拱壳不仅呼应了当地文化,也符合当地气候。这是一个“炫技”的作品,整个屋面建筑、结构、机电一体化的设计控制和极高的完成度,让人不得不赞叹福斯特团队对于建筑控制的深厚功力。
阳旭:阿利亚皇后国际机场从规模上看并不算大,但在航站楼设计中却有着重要的意义。作为单元式结构航站楼的典范,建筑师采取了一系列混凝土穹顶单元,看上去就像是沙漠棕榈树的叶子,这可以看作是对于当地贝多因人的游牧文化的隐喻,模块化的结构形式自身也成为建筑美学表达的一部分,并通过与光线的结合营造适宜的空间氛围,使旅客能够触碰到这座城市的文化脉搏。
Comments
WANG Yizhi: From Hong Kong Airport, to Terminal 3 of Beijing Capital Airport and to Queen Alia International Airport, Foster + Partners' technical approaches in terminal building area are derived from the same root. As a participant in the design of the capital's airport, everything at Amman Airport looks clear and familiar. However, while we were pursuing a continuous increase in the span of the structure, from 36 metres to 72 metres and even to 180 metres, Foster + Partners has reinterpreted the aesthetic of the technology with an 18-metre span of concrete column grids, in a kind of aristocratic elegance. Moreover, the concrete arched shell not only echoes the local culture, but also conforms to the local climate. This is a work of virtuosity. The design control and the high degree of completion for the entire roof ing, structure and mechatronics have earned Foster + Partners' team praises for its firm grasp of building design. (Translated by Dandan Wang)
YANG Xu: Queen Alia International Airport seems not large in scale but very meaningful among the terminal designs. As a model of terminal with unit structure, architects adopts a series of concrete dome units that looks like desert palm leaves, which can be regarded as a metaphor for local Bedouin people of nomadic culture. The modular structure itself has become part of the architectural aesthetics, and creates a pleasant space atmosphere through the combination with light, which makes passengers be able to touch the pulse of the city culture. (Translated by PANG Lingbo)
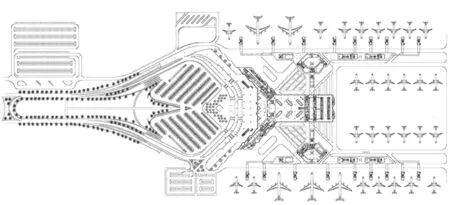
14
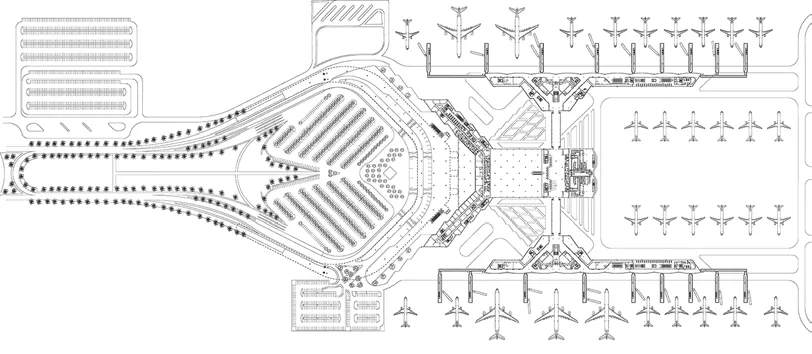
15
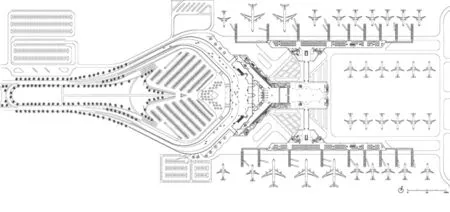
16
14 首层平面/Ground floor plan
15 二层平面/First floor plan
16 三层平面/Second floor plan

