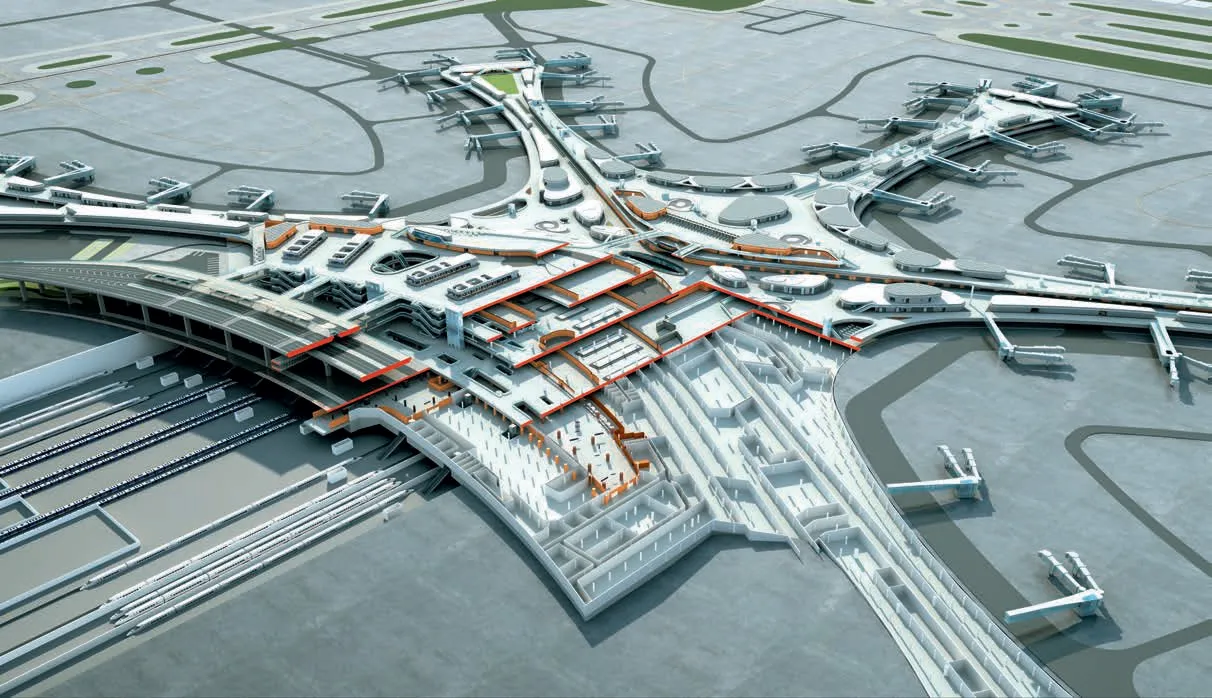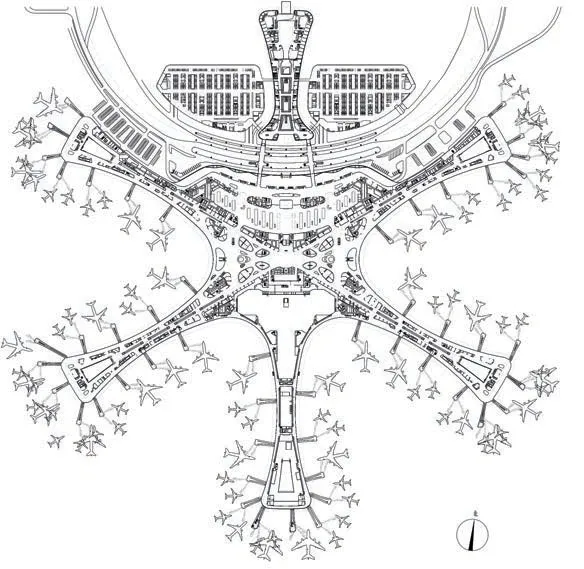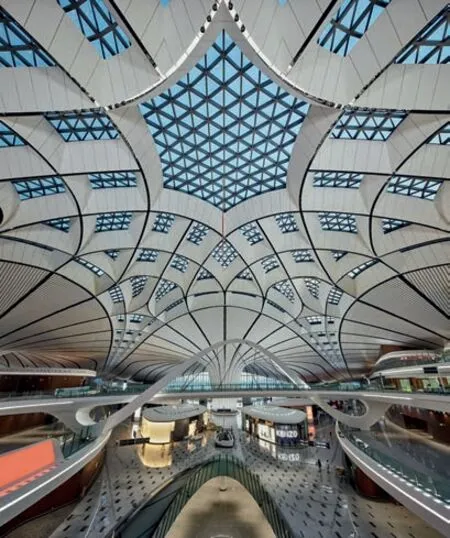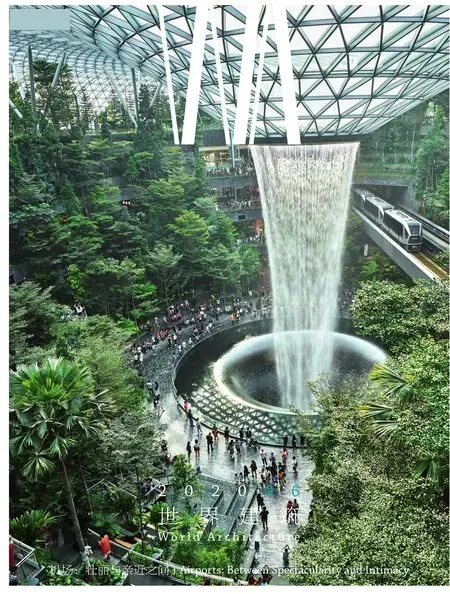北京大兴国际机场航站楼,北京,中国
建筑设计:法国巴黎机场工程公司+扎哈·哈迪德建筑事务所,北京市建筑设计研究院有限公司+中国民航机场建设集团公司
Architects: Aeroports de Paris Ingenierie + Zaha Hadid Architects; Beijing Institute of Architectural Design (Group) Co., Ltd. + China Airport Construction Group Corporation

1
1 效果图/Rendering
北京新机场选址在北京城区正南永定河北岸,北距天安门46km,2018 年9 月正式命名为“北京大兴国际机场”。按照总体规划,大兴机场远期容量为每年1 亿以上人次,分为南北两个航站区,本期建设的北航站楼及配套设施先期满足4500 万人次,并可带动随后建设的南侧卫星厅而达到7200 万人次的北航站区容量目标。
机场外部交通由4 条高速公路和3 条轨道线共同组成“五纵两横”的交通网络,汇聚于航站楼前。
面对超大的设计容量,航站楼首次采用了双层出港高架桥及楼内双层出港厅布局,到港功能也分为国内和国际双层布置,为大量的流程设施布置提供了必要条件,并控制了主楼平面尺度。以5 条放射指廊接驳飞机,在近机位数量和最远登机口步行距离之间取得了良好平衡。
功能架构
航站楼和综合服务楼6 条指廊外轮廓由一个外包圆和6 个相互切割的正圆定位,5 条候机指廊划分出4 片停机港湾,加之放大的指廊端部,共布置50 座登机桥,接驳了79 个近机位。在5 条候机指廊中,南侧1 条为国际、东西两侧4 条为国内。国际在中间、国内在两边的近机位排布,对应于航站楼国内分东西两区运行的内部格局。
传统值机厅位于四层。国际旅客值机后直行,经过一座连桥前往边防出境现场。两侧的国内旅客值机后则需下行前往三层安检现场。三层北区连接着下层高架车道,是国内出港的快捷通道,南区是国际出港候机区。二层中指廊外侧是国际到港通道,两侧4 条指廊及中心区两片商业广场是国内进出港混流区,国内行李提取大厅也位于同一楼层。首层主要旅客功能包括中部国际入境现场、行李提取厅和迎客厅,东西分布的国内远机位候机厅、长时候机旅客休闲服务区(后期开放),以及北侧两条指廊面向陆侧的贵宾专区和计时酒店等。
轨道衔接
航站楼地下共两层,共连接了5 条轨道交通线路,包括2 条高铁线和3 条地铁线,预计担负机场总旅客量的30%。轨道交通与航站楼采用一体化设计,轨道和航站功能在换乘大厅相互融合。通过缩短空铁接驳距离、在轨道车站提供专用值机-安检-出港通道、为上部楼层连接提供充足的竖向交通等措施,为旅客在车站和航站楼之间的换乘提供最大便利条件。
建筑设计
屋顶是航站楼的最大建筑组件,它采用钢网架结构,内外表面外包金属板,整体覆盖了航站楼内部空间和楼前车道边。主楼屋顶是一个整体结构单元,由中部8 根“C 形柱”、12 个位于商业服务舱体顶部的支点共同支撑。
航站楼大跨空间减少了落地支撑,使下部的旅客通行更通畅、视野更开阔、楼层布局更自由,符合航站楼对旅客流动性、流线方向性和设施布置灵活性的特定要求。
航站楼室内装修为建筑空间边界赋予表皮材料,以曲面、曲线造型和白色表面为装修主调,与屋面大吊顶和采光窗共同营造明亮、动感的空间效果。
The Beijing New Airport lies on the north bank of the Yongding River, 46 km south of Tian'anmen Square. It was officially named as "Beijing Daxing Internationla Airport" in September 2018. According to the master planning, the long-term capacity of Daxing Airport is more than 100 million passengers per year, divided into two terminal areas of north and south. The north terminal building constructed in this period will meet the capacity of 45 million passengers, and can drive the south satellite terminal to be built later, that can reach a capacity targeting at 72 million passengers of the north terminal area.
There is a traffic network of "five vertical - two horizontal" outside the airport and concentrated in front of the terminal, which consists four expressways and three rail lines currently.
In face of the super large design capacity, the terminal adopted the double-deck departure viaducts and the double departure halls layout for the first time. The arrival function is also divided into domestic and international floors, which provides necessary space for the layout of the process facilities. The aircraft was connected at five radiation concourse piers, a good balance was achieved between the number of contact stands and the walking distance of the farthest gates.
Functional Structure
The outer contours of six piers of the terminal building and the multi-service building are positioned by an outer circle and six intersecting circles, and the five waiting lounge piers cut the apron by four parts. With the ends of the piers enlarged, a total of 50 boarding bridges were deployed, connecting 79 contact stands. Among the five piers, one on the south side is international and four on the east and west sides are domestic. The arrangement of international aircrafts placed at the centre and domestic on both sides corresponds to the internal functional structure of the terminal divided into the east and west zones.
The conventional check in hall was in the 4th floor. After checking in, the international passengers went straight, via a bridge to the immigration frontier, while domestic passengers on both sides go down to the security check point on the third floor. The north edge of the third floor connects the lower viaduct, which is the fast-track of domestic departure, the south area of the third floor is international waiting lounge. The four side piers with two commercial plazas on the second floor are domestic departure and arrival mixed flow zone, as well as the domestic baggage reclaim hall was the same floor as well. The main passenger functions on the first floor include the international inbound check at the central area, baggage claim hall, metres and greeters hall, domestic remote departure lounge, long-haul waiting passenger service areas (to be open later), as well as the VIP zone and hourly hotels, etc.

2
2 总平面/Site plan
Rail Connection
The main function of two underground floors of the terminal building is to connect 5 rail transits, including 2 high-speed trains and 3 lines of city metro, which were expected to bear 30% of the total passenger volume of the airport. The airport terminal and the railway stations were integrated designed, their functions were mixed at the exchanging hall. With the approaches of shortening the connecting distance, deploying airport departure facilities at the station, providing adequate lifts and elevators to upper floor, etc., a highly convenient passenger connection was arranged between the rails and the airport.
Architectural Design
The roof is the largest component of the terminal building. It adopts steel frame structure with metal plate enveloping the inner and outer surfaces, covers whole internal space and the road curb in front of the terminal. The central part of the roof is one structural unit, supported by 8 C-shaped columns in the middle with other 12 supporters at the top of commercial cabins.
The large span space of the terminal reduces the floor support, making the passengers passing below more fluent and have a wider view, and the floor layout is freer, which meets the terminal's specific requirements of orientation, mobility, and flexibility.
The tune of white surface, curved shapes and lines makes the interior theme, together with the ceiling and skylight creates a vibrant and dynamic public space.

3
3 纵剖面/Longitudinal section


4
4 航站楼楼层组合剖面/Levels section
项目信息/Credits and Data
地点/Location: 北京市大兴区/Daxing District, Beijing
机场项目业主/Airport Project Owner: 北京新机场建设指挥部/Beijing New Airport Construction Headquarters
高铁项目业主/High Speed Railway Project Owner: 中国铁路总公司/China Railway Corporation
地铁项目业主/Metro Project Owner: 京投发展股份有限公司/Beijing Investment Development Co., Ltd
概念方案/Conceptual Scheme: 法国巴黎机场工程公司+扎哈·哈迪德建筑事务所/Aeroports de Paris Ingenierie + Zaha Hadid Architects
实施方案设计,初步设计,施工图设计/总体设计单位/Finalised Scheme, Preliminary Design, Construction Drawing Design/General Design: 北京市建筑设计研究院有限公司+中国民航机场建设集团公司/Beijing Institute of Architectural Design (Group) Co., Ltd. + China Airport Construction Group Corporation
设计团队主要成员/Key Members of Design Team
责任建筑师/Responsible Architect: 王晓群/WANG Xiaoqun
设计负责人/Design Directors: 王晓群,王亦知,刘琮,万昊(民航),李树栋(轨道),黄源(内装),陈昱夫(停车楼),李春丽(综合楼),阚卓威(综合楼)/WANG Xiaoqun, WANG Yizhi, LIU Cong, WAN Hao (Civil Aviation), LI Shudong (Track), HUANG Yuan (Interior Design), CHEN Yufu (Parking Building), LI Chunli (Complex Building), KAN Zhuowei (Complex Building)
项目组成/Programmes: 航站楼及换乘中心,轨道交通站,停车楼及制冷站,综合服务楼/Terminal and Transfer Centre, Rail Transit Station, Parking Building, Refrigeration Station, Complex Building建筑专业/Architecture
航站楼和换乘中心/Terminal and Transfer Centre: 门小牛,石宇立,张永前,胡霄雯,彭晶倩,王一粟,徐文,孙弘扬,田晶,高璇,任广璨,房萍,刘阳,杨正道,吴波,徐俊杰,陈妤,李倬,王良苗,王鑫宇,沙子岩,张崴,郭家桢,王宪博,张涛,张晋,顾晶,王琛,王浩然,郭策,张怀莹,孙传传,李丹,汪顺,唐滔,曹宇芳,张玉芝,王宝泉,包松宇,王新宇/MEN Xiaoniu, SHI Yuli, ZHANG Yongqian, HU Xiaowen, PENG Jingqian, WANG Yisu, XU Wen, SUN Hongyang, TIAN Jing, GAO Xuan, REN Guangcan, FANG Ping, LIU Yang, YANG Zhengdao, WU Bo, XU Junjie, CHEN Yu, LI Zhuo, WANG Liangmiao, WANG Xinyu, SHA Ziyan, ZHANG Wei, GUO Jiazhen, WANG Xianbo, ZHANG Tao, ZHANG Jin, GU Jing, WANG Chen, WANG Haoran, GUO Ce, ZHANG Huaiying, SUN Chuanchuan, LI Dan, WANG Shun, TANG Tao, CAO Yufang, ZHANG Yuzhi, WANG Baoquan, BAO Songyu, WANG Xinyu
停车楼/综合楼/制冷站/Parking Building/Complex Building/Refrigeration Station: 张葛,吴懿,兰岚,侯遐闻,郑晨曦,孔媛,徐珂,陈静雅,刘伟,黄古开/ZHANG Ge, WU Yi, LAN Lan, HOU Xiawen, ZHENG Chenxi, KONG Yuan, XU Ke, CHEN Jingya, LIU Wei, HUANG Gukai结构专业/Structure
专业负责人/Major Leaders: 束伟农,祁跃,朱忠义,周思红,张翀,秦凯,张林,孙宏伟/SHU Weinong, QI Yue, ZHU Zhongyi, ZHOU Sihong, ZHANG Chong, QIN Kai, ZHANG Lin, SUN Hongwei
航站楼和换乘中心/Terminal and Transfer Centre: 冯俊海,张硕(大),张硕(小),杨轶,吴建章,常坚伟,赵胤,耿伟,计凌云,王哲,梁宸宇,周忠发,崔建华,王毅,李华峰,邓旭洋,卜龙瑰,袁林华,方飞云,王媛,卢萍珍,杨爻/FENG Junhai, ZHANG Shuo(A), ZHANG Shuo(B), YANG Yi, WU Jianzhang, CHANG Jianwei, ZHAO Yin, GENG Wei, JI Lingyun, WANG Zhe, LIANG Chenyu, ZHOU Zhongfa, CUI Jianhua, WANG Yi, LI Huafeng, DENG Xuyang, BU Longgui, YUAN Linhua, FANG Feiyun, WANG Yuan, LU Pingzhen, YANG Yao
停车楼/综合楼/制冷站/Parking Building/Complex Building/Refrigeration Station: 张世忠,池鑫,沈凯震,王伟,庞岩峰,耿伟/ZHANG Shizhong, CHI Xin, SHEN Kaizhen, WANG Wei, PANG Yanfeng, GENG Wei
设备专业/Equipment
专业负责人/Major Leaders: 韩维平,谷现良,穆阳,林伟,王威,刘沛/HAN Weiping, GU Xianliang, MU Yang, LIN Wei, WANG Wei, LIU Pei
航站楼和换乘中心/Terminal and Transfer Centre: 高振华,唐艺丹,钱雨宁,肖博为,李堃,屈连松,贾洪涛/GAO Zhenhua, TANG Yidan, QIAN Yuning, XIAO Bowei, LI Kun, QU Liansong, JIA Hongtao
停车楼/综合楼/制冷站/Parking Building/Complex Building/Refrigeration Station: 张亦凝,刘强,刘志强,刘春昕,赵煜,康晓鵾,张崎,徐广义/ZHANG Yining, LIU Qiang, LIU Zhiqiang, LIU Chunxin, ZHAO Yu, KANG Xiaokun, ZHANG Qi, XU Guangyi
电气专业/Electrical
专业负责人/Major Leaders: 刘侃,范世兴,张蔚红,晏庆模,赵亦宁/LIU Kan, FAN Shixing, ZHANG Weihong, YAN Qingmo, ZHAO Yining
航站楼和换乘中心/Terminal and Transfer Centre: 郭鹏亮,潘明,刘浩辰,徐楠,温啸晨,金越,任世伟/GUO Pengliang, PAN Ming, LIU Haochen, XU Nan, WEN Xiaochen, JIN Yue, REN Shiwei
停车楼/综合楼/制冷站/Parking Building/Complex Building/Refrigeration Station: 刘双霞,王芬,宋立立/LIU Shuangxia, WANG Fen, SONG Lili
经济专业/Economics: 张鸰,高峰,刘国,张新伟,张菊,袁雯雯,李琳琳,靳丽新,王国胜,高洪明,朱海峰,陈亮,张广宇,羡幼平/ZHANG Ling, GAO Feng, LIU Guo, ZHANG Xinwei, ZHANG Ju, YUAN Wenwen, LI Linlin, JIN Lixin, WANG Guosheng, GAO Hongming, ZHU Haifeng, CHEN Liang, ZHANG Guangyu, XIAN Youping
项目经理/Project Managers: 董建中,崔屹岩/DONG Jianzhong, CUI Yiyan
安检系统+行李系统设计/Security + Luggage System: 中国中元国际工程有限公司/China IPPR International Engineering Co., Ltd.
信息弱电系统/Information Weak Current System: 中国电子设计院建筑研究院+民航机场成都电子工程设计有限公司/China Electronics Engineering Design Institute + Civil Aviation Electronic Technology Co., Ltd.
高铁设计/High Speed Railway: 铁道第三勘察设计院集团有限公司/The Third Rail Survey and Design Institute Group Corporation Ltd.地铁设计/Metro: 北京城建设计研究总院有限公司/Beijing City Construction Design Research General Institute Co., Ltd.
楼前高架桥设计/Viaduct in Front of the Building: 北京市市政工程设计研究总院有限公司/Beijing General Municipal Engineering Design & Research Institute Co., Ltd.
消防性能化设计/Performance-based Fire Safety Design: 奥雅纳工程顾问公司/ARUP
公共艺术/Public Art: 中央美术学院/Central Academy of Fine Arts主要设计顾问/Main Design Consultants
绿色节能/Energy-saving: 北京清华同衡规划设计研究院有限公司/Beijing Tsinghua Tongheng Urban Planning and Design Institute Co., Ltd.
BIM设计/BIM: 维树科技/DTree Ltd.
建筑幕墙/Curtain Wall: 新山幕墙+北京建院复杂结构所/XinShan Curtainwall Ltd. + Beijing Institute of Architectural Design (Group) Co., Ltd. Complex Structure Division
捷运系统/MRT System: Lea+Elliott
空间照明/Lighting System: 盖乐照明/Gala Lighting Design Studio标识系统/Identif ication System: 大连依斯特/East Sign Design & Engineering Co., Ltd.
园林景观/Landscape: 元景景观工作室/Beijing Institute of Architectural Design (Group) Co., Ltd. Landscape Design Division
总建筑面积/Built Area: 1,430,000m²
设计时间/Design Period: 2014-2017
竣工时间/Completion Time: 2019
摄影/Photos: 傅兴/FU Xing (fig.7,10),蔡继宏/CAI Jihong (fig.8)

5


7

8
5 四层平面/Third floor plan
6 二层平面/First floor plan
7 核心区/Core area
8 C形柱/C column

9

10
9 屋面设计图/Roof design
10 核心区/Core area

