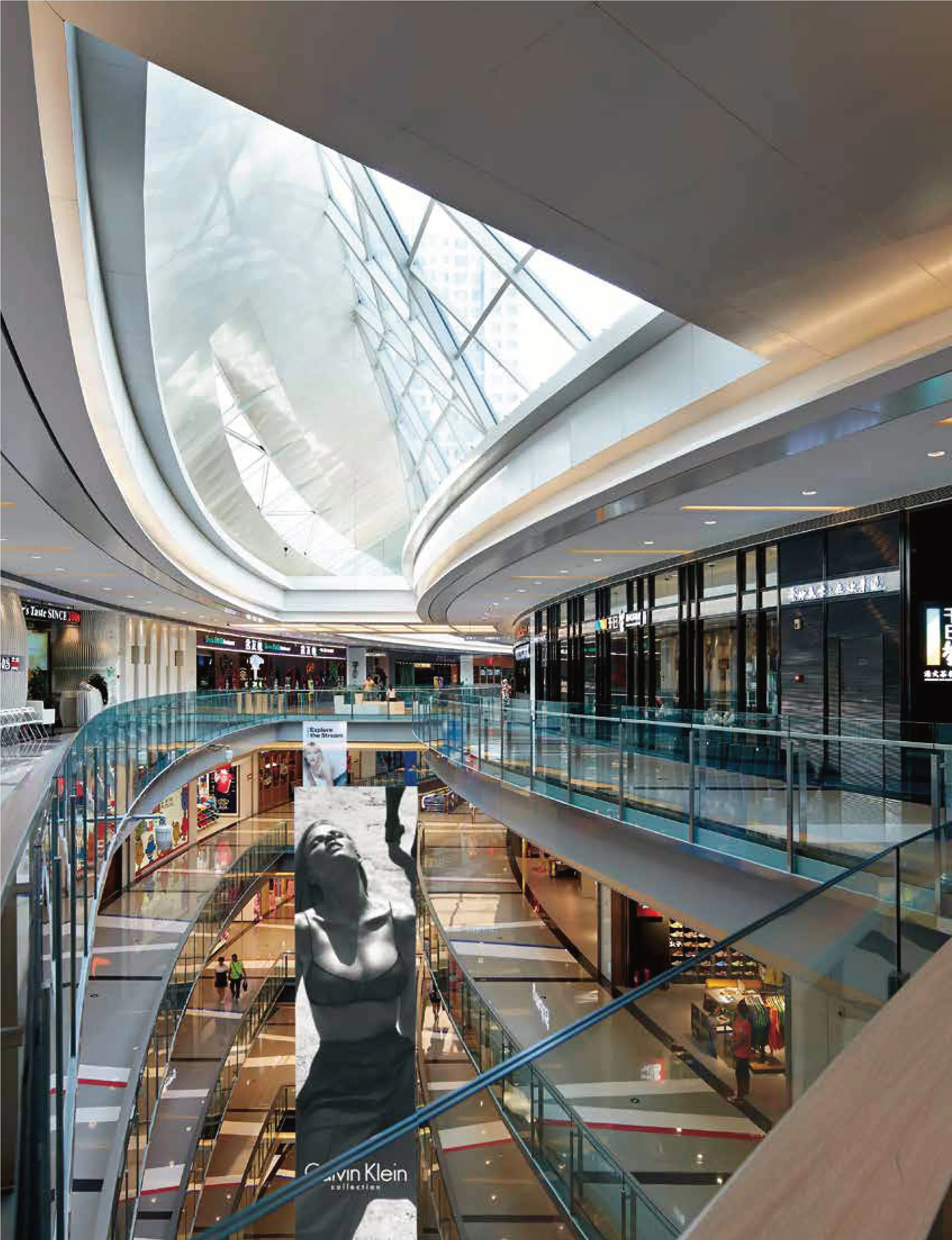大连亿合城中国大连
规模:255,000 平方米
设计范围:建筑及室内设计
业主:ASOM
项目状态:2015 年建成开业
Area: 255,000 m2
Scope: Architecture and Interior Design
Client: ASOM
Status: Built, Opened 2015
亿合城坐落于大连中华西路和山东路两大主干道交汇处,衔接新旧城区,是大连北部商圈的核心组成部分。项目的所在的商圈人气旺盛,场地交通便捷,直通地铁站及城市交通枢纽。亿合城包含生机勃勃的商业、娱乐、餐饮及住宅等多种业态,将完整的城市生活方式尽收囊中。项目场地两端高差达到6至12米,为了顺应场地高差,设计采用一个连续曲面将四个建筑体量包裹起来,曲面高度随着场地的坡度升降,形成一个流线型的顶部。此外,采用了暖色金属面板的分层立面,赋予了购物中心引人注目的外观,同时与街景交相辉映,模糊了场地的高度变化。
The project serves as a link between the old and new portions of the town at a major intersection.Set in an attractive part of Dalian along Dalian’s Zhonghua Road in the commercial district, the project presents a viable program that complements the sites’ direct access to the subway system and the city’s new transportation hub.Aiming to capture an entire urban lifestyle, the project features residences alongside a vibrant commercial, entertainment, and dining destination.The architecture responds to a gradual slope from one end of the site to the other through a continuous arching form that wraps the four masses and rises and falls with the elevation.Accentuated by the use of warmtoned metal panels and split between several layers, the façade gives an eye-catching appearance to the center while creating a play with the streetscape that blurs the distinction between level changes.




