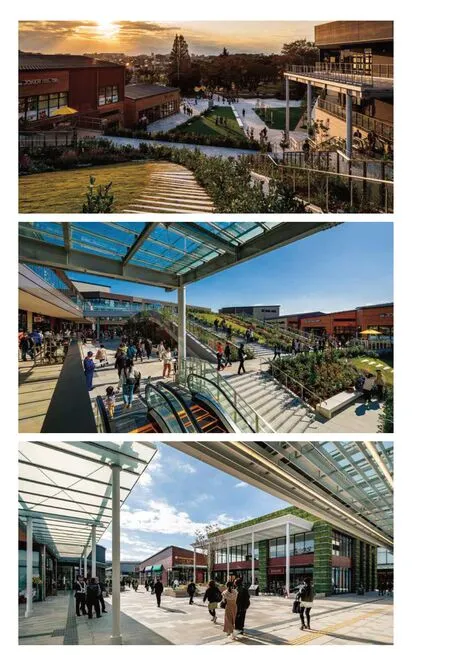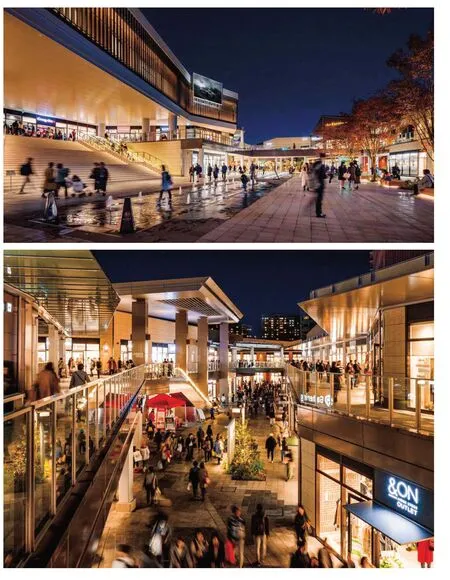南町田GRANDBERRY园区
日本东京
规模:70,000 平方米
设计范围:总体规划、建筑及景观设计
业主:东急集团
项目状态:2019 年11 月建成开业
Area: 70,000 m2
Scope: Master Plan, Architectural Design and Landscape Design
Client: Tokyu Corporation
Status: Under Construction, Opened November 2019
Grandberry Park是一个位于东京南町田的商业综合体改造项目。场地直通东急田园都市线南町田站,项目集零售商业、社区活动、社交场所为一体,为游客及周边居民提供了一个真正的现代化生活中心。从南町田站起始,访客在体验了阶梯式绿化景观及小型瀑布水景后,通过上行阶梯到达这个包含食品市场、零售商业、及影院的多层级购物园区。
多个露天开放式广场为访客提供了社交、休闲、娱乐的场所。在购物园区入口,设计将场地原有的坡道打造为一个全新的大型阶梯式入口,逐渐抬升的地面成为入口处一所餐厅的绿色屋顶。购物园区的主漫步道两侧种植了樱花树,公园般的体验式购物环境鼓励访客在此逗留。除零售商业以外,园区还包括了咖啡馆、图书馆、史努比博物馆、儿童乐园、森林公园、运动区、及一个可举办露天活动的大草坪。

Open plazas provide space for socializing, leisure and entertainment.
Grandberry Park is a new mixed-use center in Tokyo’s Machida section.Located on the city’s Tokyu Denen-tonshi train line, the design accommodates both a commercial and activity hub as well as a social destination for visitors and nearby residents.Upon arrival, tiered gardens and waterfall meet visitors who then ascend a grand stair to a multi-level shopping scene with a grocery market, retail and cinema.
Open plazas provide spaces for socializing, leisure and entertainment.A new park entrance transforms the natural slope into a dramatic stair, with the ground rising to create a green roof for a restaurant at the park’s entrance.The main promenade is lined with cherry blossom trees, and the park-like environment will encourage a range of uses.In addition to retail, other program elements include a café, library, official Snoopy Museum, multiple children’s playgrounds, forest garden, sports fields and a great lawn for events.




