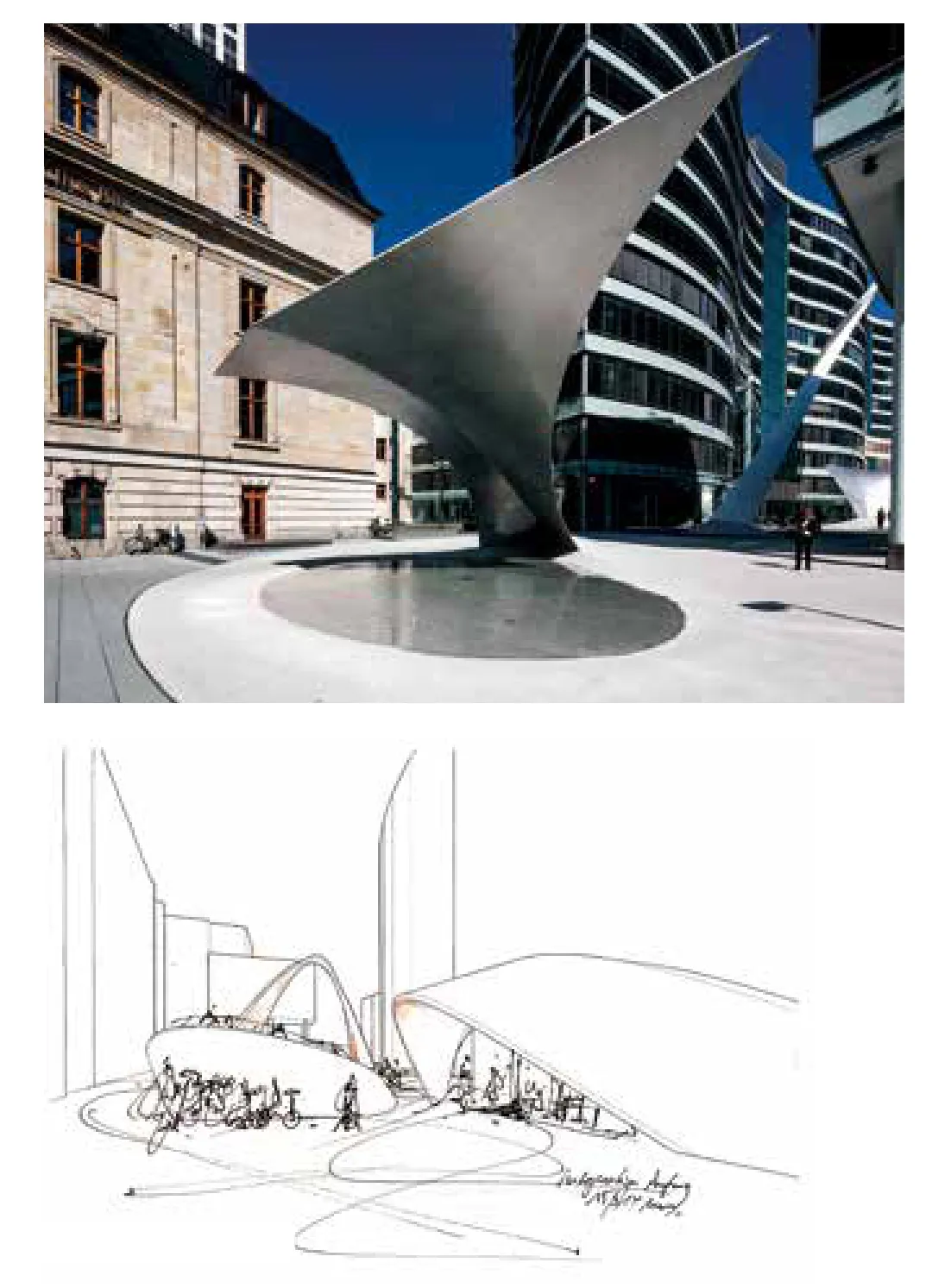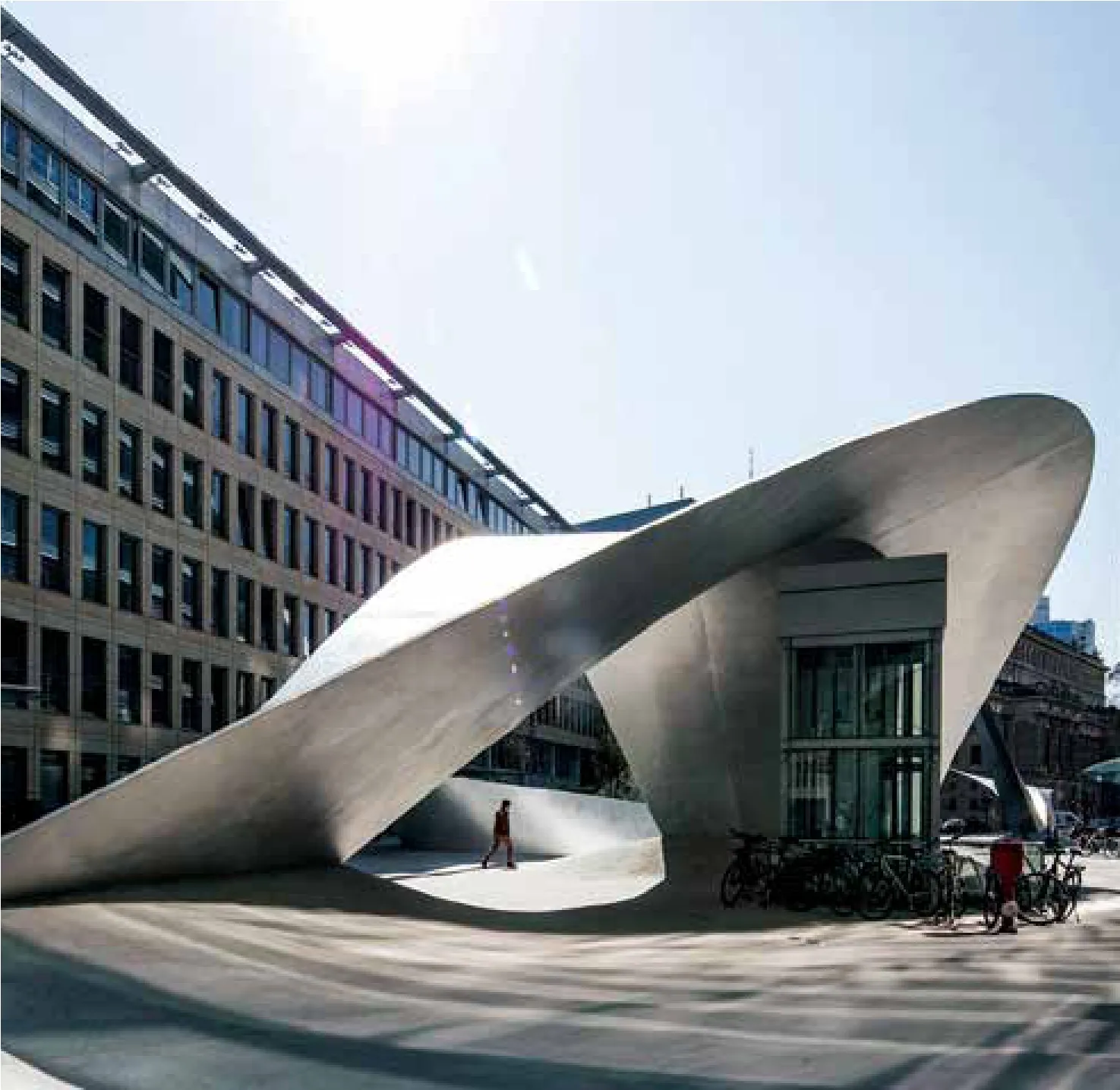位于Die Welle的室外景观装置雕塑
德国法兰克福
建设单位:Axa投资经理人——不动产
项目状态:2016年竣工
项目途径:直接
建筑设计总面积:5 800平方米
摄影:施耐德+舒马赫建筑设计事务所
Client: Axa Investment Managers - Real Assets
Status: Completed in 2016
Procurement documentation: Direct
Architecture Design GFA: 5 800 m²
Photography: ©schneider+schumacher
位于法兰克福Westend区的Welle 1,3,5&7 和 Welle 2,4& 6 号办公楼之间的室外景观区域,进行了一次根本性的空间改造。创造空间的元素是由许多部分组成的铝质雕塑。雕塑主要是由预制组件构成的,之后只需现场组装即可。雕塑表面为缎面抛光的银灰色,整体分为六个部分,以及三个从地面上分离出来的拱形,升至不同的高度。观者从Bockenheimer Tower方向走入,迎面所见的是称为“跳水拱门”的雕塑部分,紧接着是“光荣拱门”和“欢乐浪潮”两个拱形雕塑。景观绿化因装置雕塑分为绿植,水景和硬质园林绿化三部分。新的景观装置雕塑规划几乎使现有种植面积增加了一倍。

© Michael Schumacher
The exterior landscaping between buildings Welle 1, 3, 5 & 7 and Welle 2, 4 & 6 in Frankfurt's Westend district was undergoing a fundamental remodelling. The space-creating element is an aluminium sculpture, composed of many parts. It has mainly been manufactured in the workshop from prefabricated components, after which it only required final on-site assembly. It has a satinfinished silver grey surface. The sculpture is divided into six sections, with three arches detaching themselves from the ground, rising to different heights. Approaching from Bockenheimer Tower,the visitor first encounters a so-called ‘diving arch', followed by a ‘glorious arch' and a ‘joyful wave'.Landscaping is divided between planting, watercourses and hard landscaping. The re-planning almost doubles the existing area of planting.



