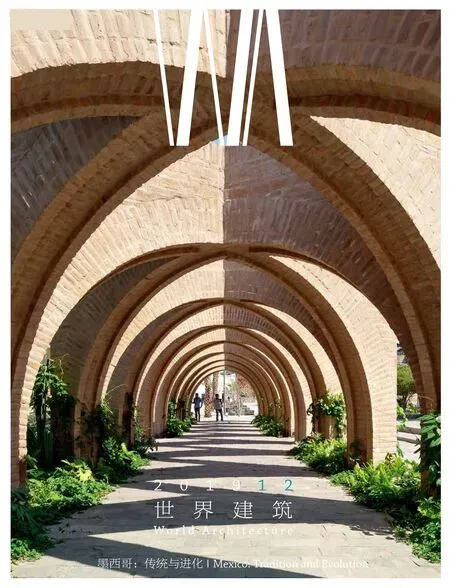荷胡特拉中央花园,荷胡特拉,莫雷洛斯,墨西哥
建筑设计:MMX工作室
墨西哥灾难性的2017 年9 月大地震后,荷胡特拉是莫雷洛斯州受灾最严重的社区之一,城市中的许多建筑物和公共场所遭到破坏。以公共场所为媒介去重建身份认同、同时保持社区的信任是开展荷胡特拉中央花园项目的主要挑战。
在项目历程中,设计团队始终保持着与当地居民的密切互动。他们的建议和参与对项目的构思和发展都至关重要。社区领袖、历史学家、建筑师、政府和居民都成为这个开放的、高参与度的设计过程的积极参与者,通过MMX 工作室以设计手段来将想法实物化。
设计的核心概念来源于树木。它们是在地震中幸存且未收到任何损伤的特殊元素。因此,从象征性的立场出发,荷胡特拉的市政中心似乎注定要成为“荷胡特拉中央花园”,从而借以植物的介质来唤起人们对复原力的信念。
紧邻花园生长的拱廊是对该地区传统建筑的重译。拱廊界定了城市所需要的市政和休闲活动的范围。设计精心选择了赭石色的手工砖作为主体材料,在铺地部分使用了灰色玄武岩石材,并配以丰富的当地植被种类的种植。
只有通过理解和整理先前分离无序的空间,赋予每一处空间元素以全新的角色,并使其与原状保有强烈的相互关联,一座具有崭新身份识别性的市民广场才能够诞生。
每处空间都获得了各异的空间和体验特性。有社区的休闲和聚会场所,也有市民广场和露天论坛。空间识别并强化了使用者的通行、停留、休息与相遇。
经过深思熟虑的建筑和景观设计,开放的广场上也产生了有荫凉的区域,并在花园之中营造出丰富多样的氛围,从树荫下设有长条石椅的茂密植被区到铺设硬质铺地并产生动态社会影响的市民广场。□(陈茜 译)

1 城市规划图/Urban plan
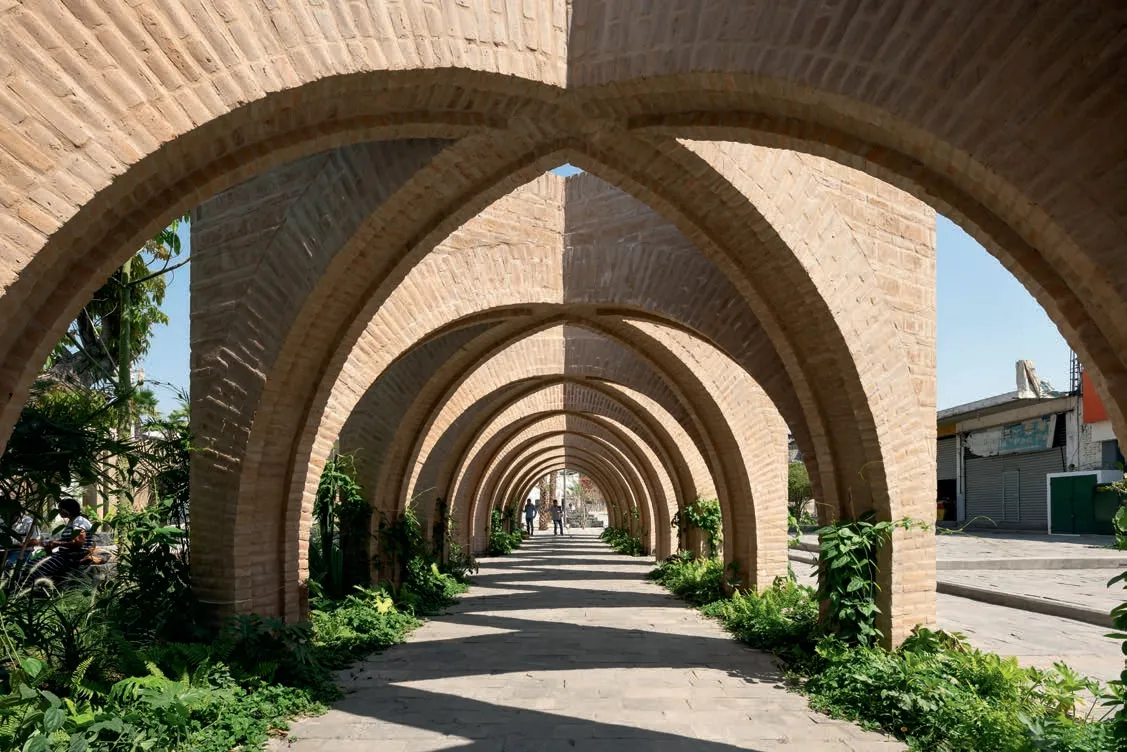
2 实景/View of the Gardens
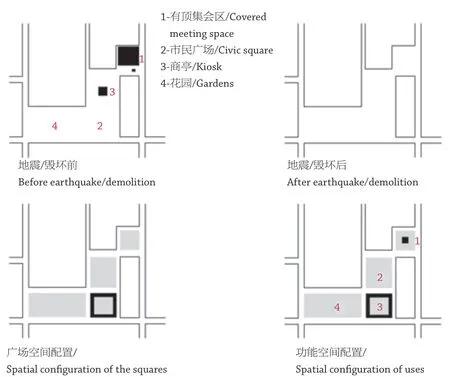
3 广场空间规划示意图/Spatial configuration the squares

4 地震之后/After the earthquakes
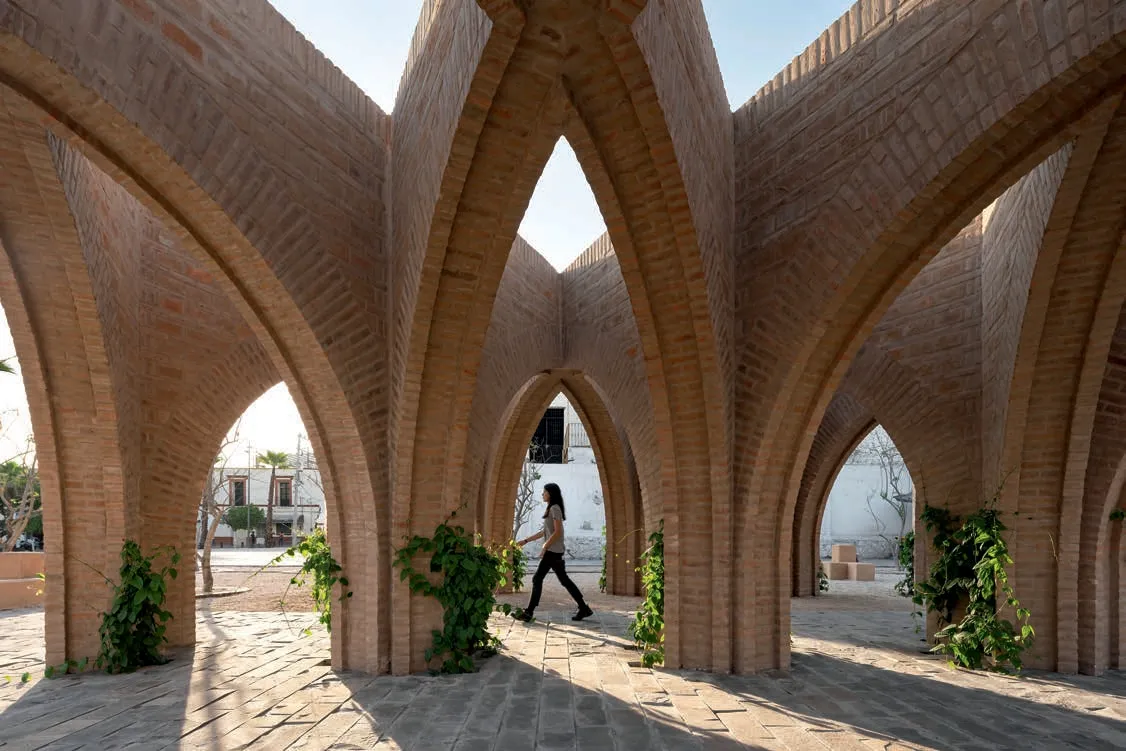
5 实景/View of the Gardens


6.7 实景/Views of the Gardens
After the devastating 09/2017 earthquakes in Mexico, Jojutla was one of the most affected communities in the state of Morelos, suffering damage in multiple structures and public spaces.To rebuild an identity that uses public spaces as its media, while obtaining the community's approval was the major challenge for developing Jardines Centrales de Jojutla.
There was a close interaction at all times with the inhabitants of Jojutla. Their advice and participation were key to the conceptualisation and development of the project. Community leaders, historians,architects, government and the population were all actors of an open and participative process, which Estudio MMX materialised through the design process.
The core idea came from the trees. Unique elements that survived the earthquake standing without damage, therefore, in a symbolic stand, the Civic Centre of Jojutla was bound to become the"Central Gardens of Jojutla" evoking the concept of resiliency by means of the vegetation.
The arcades that coexist next to the gardens are structures reinterpreting the region's traditional architecture. They serve as frames for the civic and leisure events required by the city. The selected materials were artisanal ochre brick, basaltic grey stone for pavements and an extensive array of local flora species.
The generation of a civic square with a new identity was only possible by understanding and ordering the previously disarticulated spaces and giving each of the spatial elements a new role while keeping a strong relationship between them.
Different spatial and experience qualities were achieved for each of the spaces. Leisure and meeting points for the community, a civic square and openair forum. Spaces that recognise and fortify the transit, pause, leisure and encounter of their users.
The use of thoughtful architectural and landscape design generates shaded areas on the open plaza, creating diverse atmospheres throughout the gardens, ranging from a dense vegetation zone, with stone benches under tree shadows, to a civic square with hard pavements that holds its own social dynamics.□

8 拱廊3D图示/3D diagrams of the arcades

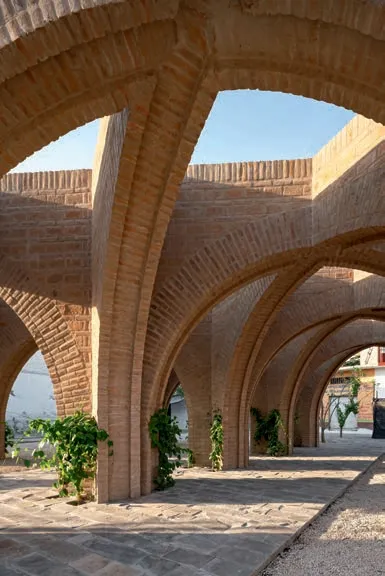
9.10 实景/View of the Gardens
项目信息/Credits and Data
地点/Location: Jojutla, Morelos, Mexico
客户/Client: CIDS Infonavit, Fundación Hogares
主持建筑师/Principal Architects: Jorge Arvizu, Emmanuel Ramírez, Diego Ricalde, Ignacio del Río
设计团队/Design Team: Estudio MMX
合作者/Collaborators: Laura Alonso, Pablo Goldin, Daniel González, Diego González, Zabdiel Ramos
结构设计/Structural Design: BVG
施工/Construction: Retrat SA
景观设计/Landscape: PAAR
材料及结构/Material and Structure: 本地粘土砖/Local clay brick
建筑面积/Floor Area: 9144m2
造价/Cost: 28,000,000 MXN(约10,222,266.78 CNY)
设计及建成时间/Design-Built Time: 2018.02-2019.02
绘图/Drawings: Estudio MMX
摄影/Photos: Dane Alonso
评论
王晨:乔朱特拉中央花园是乔朱特拉市在墨西哥大地震后建构的新的公共空间,是灾难产生的创造力,因此结构上的张力和稳定性传达了建筑的本源和生命所在。在新的公共建筑产生过程中,深度融合了当地居民、艺术家、意见领袖的共识,同时也凝结着城市历史的记忆和对未来的期盼,随着建筑逐渐成为当地居民生活的一部分,行走在红砖花园之中会更深刻地体验到当地文化的气息。
莫妮卡·阿雷利亚诺:该项目是对墨西哥殖民时期天井形式的重新阐释,几十年来,这种天井的形式由一系列的柱和拱形成的环廊构成。与结构相结合,这个概念由此生成了一系列基于手工制作的红色隔断与灰色玄武石材框架。拱廊在结构上有着显著的灵活性,看上去与大型传统折纸类同。它们连接着特定的节点,根据空间意图延伸或收缩。这里光线充足,游人的视线可以来自任意角落;这里也令人难忘,人们可以在开敞的环境中,体验到丰富的光影变化。(庞凌波 译)
Comments
WANG Chen: Jojutla Central Gardens is a new public space built in the city of Jojutla after the earthquakes in Mexico, and represents the creative power generated from a catastrophe. The tension and stability in structure conveyed the origin and life in architecture.During the process of the rebirth of this project,this new public architecture deeply integrated the consensus of the local residents, artists, and opinion leaders. This project also accumulated the memory of the city's history and the expectation of its future. As the architecture blends into the local residents' daily life, walking among the red-brick gardens would be an even more profound experience of the local culture.(Translated by WANG Xinxin)
Monica Arellano: This project is a reinterpretation of the colonial patios of Mexico which for decades have been framed by a perimeter corridor formed by a series of columns and arches. Mixed with structural criteria this concept results in a series of frames based on handmade red partition and gray stone basaltic. The arcades show an apparent flexibility from a structure that seems to be placed as large pieces of traditional folding paper. Linked at certain points, tend to extend or contract according to spatial intentions, are light enough to let the viewer's gaze appear from different angles but imposing enough to generate shadow games that contain the visitor without closing the sky.



11-13 实景/Views of the Gardens

