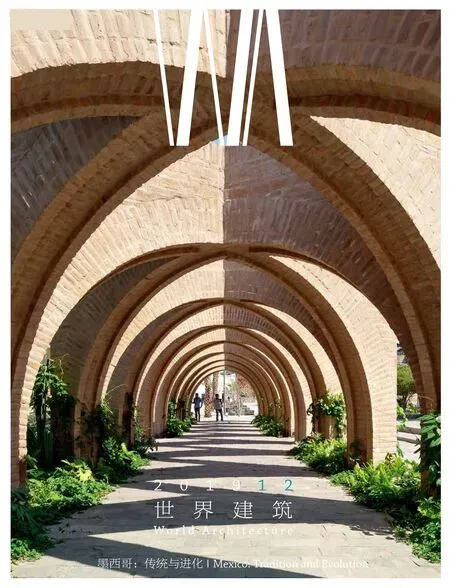特奥潘索尔科文化中心,库埃纳瓦卡,莫雷洛斯,墨西哥
建筑设计:伊萨克·布罗伊德 + PRODUCTORA
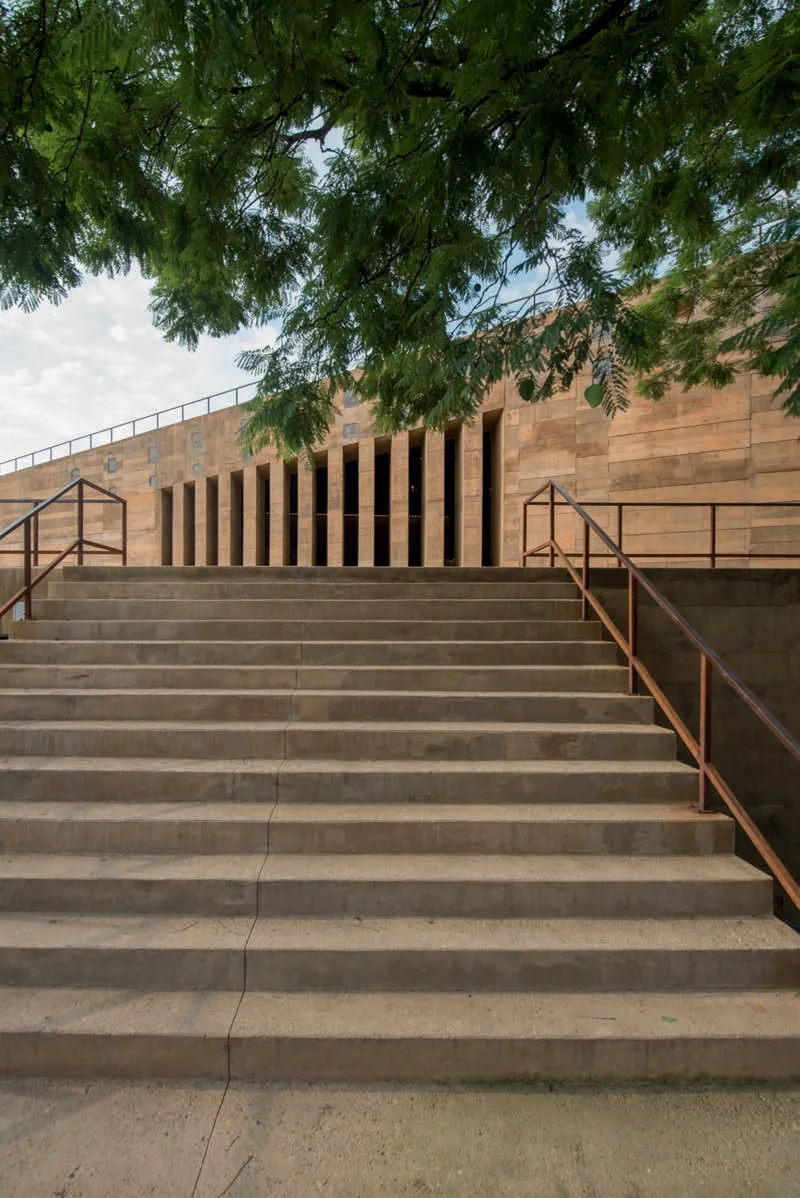
1 外景/Exterior view

2 透视图/Perspective diagram
新文化中心的项目选址在特奥潘索尔科考古区对面的一处基地上,场地条件引发了两种基本策略:一方面是加强和考古区之间的联系,另一方面是激发重要的公共场所。
这栋建筑围绕着两个主要元素进行组织:一个是包含了公共功能的三角形建筑(大厅、服务区、售票处、衣帽间和报告厅),另一个是三角形建筑周围的平台,包括了工作人员的工作区(更衣室、储藏室、工作室等),还有一个多功能用途的小型黑盒剧场。
三角形建筑周围的平台是作为眺望考古区和城市的观景台。这个巨大的底座包括了一系列露台,其中一个面向礼堂的次要入口,已沉入地下形成一个小型露天剧场。该平台创造出多种多样的外部空间,并解决了通往礼堂内部或平台本身的次要入口,同时也把基地现有的大树囊括了进去。
同时,主要的三角形大屋顶包括一个大型阶梯坡道,与环绕屋顶的水平平台相交而出,大大消弭了新建筑物的实体存在感和视觉冲击,并将屋顶本身转化为以考古区为背景的另一个露天礼堂。巨大的三角形广场形成了礼堂正厅的屋顶,并包含另一个较小的三角形广场,反过来又形成了主大厅的屋顶。两个平台朝相反的方向倾斜,在不同角度观看时形成了“横看成岭侧成峰”的视觉互动。主大厅是一个半开放式空间,具有精心设计定位的用于对流通风的孔,从而避免了电力空调系统的使用。入口空间的三角形平面构成的轴线被刻意设计成与金字塔的主轴线对齐。因此,位于金字塔对面的大厅成为活动发生前后的视觉焦点和聚会场所,也建立了一个在当代文化生活与过去之间持续对话的空间。□(徐紫仪 译)
The project for the new Cultural Centre is located on a site opposite the archaeological zone of Teopanzolco, a situation that proposes two fundamental strategies: on the one hand to enhance the relationship with the archaeological site and on the other to generate a significant public space.
The building is organised around two elements, a triangular building that contains the public programmes (lobbies, services, box office, cloakroom, auditorium) and the platform surrounding it that contains the operation zones(dressing rooms, storage, workshops, etc.), including a multipurpose black box theatre.
The horizontal platform surrounding the triangular building serves as a viewing area for the archeological zone and towards the city. This grand plinth contains a series of patios, one of which,facing the secondary entrance to the auditorium, has been sunk into the ground to create a small open-air theatrical space. This platform generates a variety of exterior spaces and resolves the secondary accesses to the interior of the auditorium or to the platform itself, while incorporating the existing large trees.
Meanwhile, the main triangular-shaped roof comprises a large stepped ramp that emerges from the intersection with the horizontal platform that surrounds it and substantially reduces the physical presence and visual impact of the new building, as well as converting the roof itself into an additional open-air auditorium, which has the archaeological site as a backdrop. This great triangular esplanade forms the roof of the auditorium's main hall, and contains another, smaller triangular esplanade that in turn forms the roof of the main lobby.Both platforms descend in opposite directions and create a visual interplay of inclined planes that can be appreciated from different points of the building. The main lobby is a semi-open space with strategically located apertures permitting cross-ventilation, avoiding the use of electrical air conditioning systems. The axis of composition of the triangular floor plan of the entrance level was deliberately aligned with the main pyramid. As a result, the lobby placed exactly opposite the pyramid becomes a viewpoint and a space for meeting before or after events, and a space that establishes an ongoing dialogue with contemporary cultural life and the presence of the past.□

3 外景/Exterior view
项目信息/Credits and Data
客户/Client: Secretary of Culture of the Morelos State (Cristina Faesler)
地点/Location: Cuernavaca, Morelos State, Mexico
建筑师/Architects: Isaac Broid + PRODUCTORA (Carlos Bedoya, Víctor Jaime,Wonne Ickx, Abel Perles)
合作者/Collaborators: Gerardo Galicia, Pamela Martinez, Josue Palma, Alonso Sanchez, Rosalía Yuste, Antonio Espinoza, Diego Velazquez, Gerardo Aguilar, Lucrecia Sodo, Jesús Minor, Juan Pablo Perez, Oswaldo Delgadillo, Mariana Toro, Valeria Alvarado, Eitan Vazquez
施工/Construction: Veltormart
结构工程/Structural Engineering: Colinas del Buen (Efren Franco y Selene Cortes)
技术工程/Technical Engineering: Taller M2 (Jose Madrid)
剧院顾问/Theatre Consultant: Alejandro Luna e Itzel Alba
声学顾问/Acoustic Consultant: Cristian Ezcurdia y ARUP (Jaume Soler)
照明设计/Lighting Design: Luz y Forma (Luis Lozoya)
生物气候学顾问/Bioclimatic Consultant: Bioarquitectura (Gerardo Velazquez Flores)
功能/Programme: 文化基础设施/Cultural Infrastructure
材料及结构/Material and Structure: 彩色混凝土/Coloured concrete
建筑面积/Floor Area: 7000m2
造价/Cost: 10,500,000 USD
设计开始时间/Design Start Time: 2014.10
建造时间/Construction Time: 2015.12-2017.07
绘图/Drawings: Isaac Broid + PRODUCTORA (Carlos Bedoya, Víctor Jaime,Wonne Ickx, Abel Perles)
摄影/Photos: Jaime Navarro (fig. 1,3,6,9,12,13,16-19), Onnis Luque (fig. 7,10)

4 总平面/Site plan


5.6 外景/Exterior views

7 顶层平面/Upper floor plan

8 底层平面/Lower floor plan
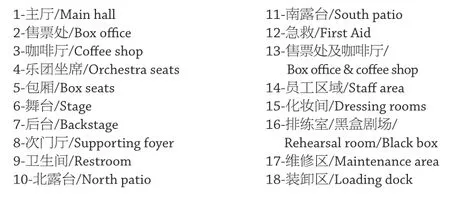
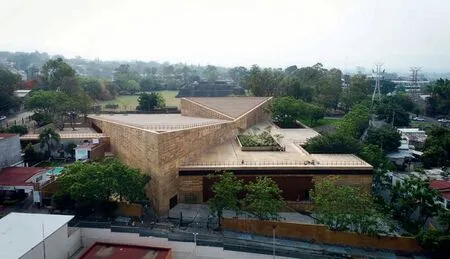

9.10 鸟瞰/Aerial views

11 剖面/Section


12.13 外景/Exterior views

14.15 立面/Elevations
评论
裴钊:几年前在墨西哥城PRODUCTORA的工作室里,Wonne介绍这个项目时说道,这个建筑周边全部是低收入社区(贫民窟),他认为这是一个介入型建筑,和他们设计的移动书亭和临时市场一样,都是一种介入城市和社区的设计。但对于PRODUCTORA,我一直感兴趣的是,他们如何看待自己极简形式的作品被安置在拉美和墨西哥的景观中,因为20世纪的墨西哥建筑师们几乎尝试了一切方法,以便清晰传达建筑中的信息给公众,从国际风格到传统地域,但都不是很成功。也许在拉美鲜明多元和各具特色的文化中,PRODUCTORA普适的极简语言是一种以不变应万变的聪明做法;然而在他们的作品中,还可以发现其干净简洁的形式下隐藏着深深的欧洲古典建筑韵味。
莫妮卡·阿雷利亚诺:特奥盘索尔科文化中心的功能设计是建立在深度思考之上的。项目的主要设计策略在于创建一座剧场,并与此同时,将其作为一片重要的有顶空间,从内部向外形成朝向考古区域的框景效果,以促成一种不同历史时刻面对面空间的对话。这种对话不仅体现在室内,也体现在室外的一系列台阶上,它们延伸了眺望的视野,并以其光影变化捕捉太阳的轨迹,正如那些前西班牙时期的建筑一样。(庞凌波 译)
Comments
PEI Zhao: A few years ago in the studio of PRODUCTORA in Mexico City, said Wonne when introducing this project, the building is surrounded by low-income communities (slums). He thinks it is an interventional building, just like the mobile bookstand and temporary market they designed, a design involving cities and communities. But for PRODUCTORA, what I have always been interested in is how they view their minimalist-form works placed in the landscapes of Latin America and Mexico, because Mexican architects of the last century have tried almost everything in order to clearly convey the architecture information to the public, from internationalism to traditional regionality, but was not very successful. Perhaps in Latin America's distinctive and diverse cultures,PRODUCTORA's universal minimalist language is a clever way of constant change; however, in their works, a deep European classic architectural charm can also be found hidden in its clean and concise form. (Translated by XU Ziyi)
Monica Arellano: Contemplation is one of the fundamental activities that take place within the programme of the Teopanzolco Cultural Centre. The main design gestures of the project focused on creating a hall that at the same time functions as a covered and significant space that frames the image from the inside to the archaeological zone, generating a space of dialogue face to face between different moments of history.This dialogue is translated both inside and outside that displays a series of stairways that extend the gaze towards the horizon and whose shadow casts the solar path, just as it happened in pre-Hispanic constructions.

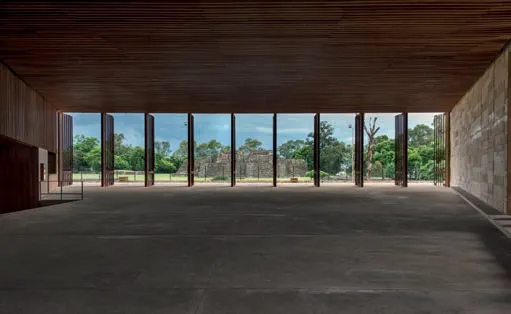
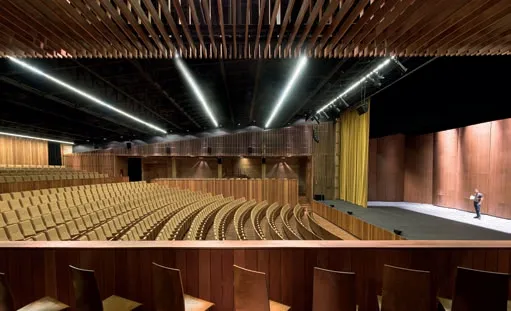

16-19 内景/Interior views
——以浙江省为例

