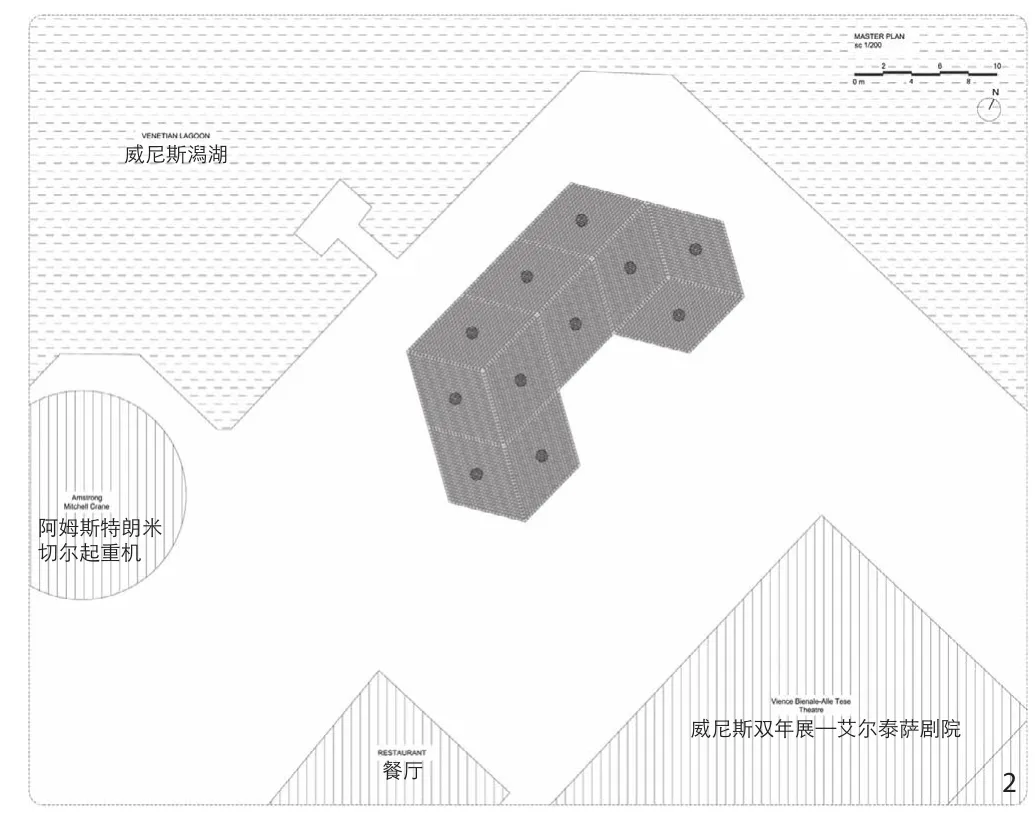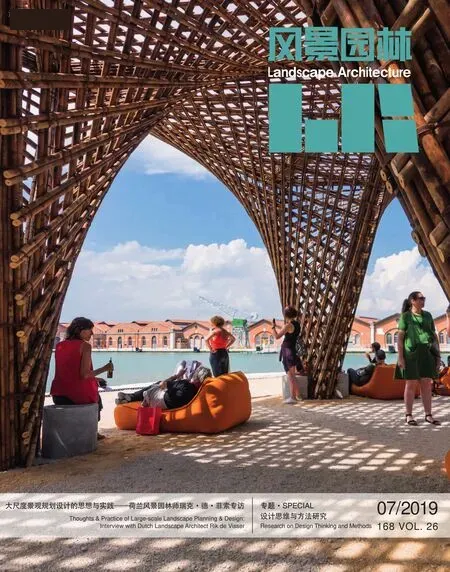“钟乳石”竹亭装置
—— 第16届威尼斯国际建筑双年展,自由空间
VTN建筑事务所
“钟乳石”竹亭是一个自由开放、人人平等共享交流的社交空间。这是一个面向公众的自由开放空间,由于这种社区感的营造需求,这个自由空间必须容易建造且具备结构简易、造价低的特点。在这个空间中,竹子作为唯一的材料。因为竹子这种材料结构本身具有独特的灵活性,所以团队能在资源有限的条件下完成这个项目的建造(在越南与意大利建筑师、学生的支持下,8名越南工人在25 d内完成竹亭的搭建)。竹子的灵活性超越了其结构本身的意义,它创造了一个与阳光、风、大海等大自然之美紧密相连的空间。也正因如此,即便这个竹子营建的空间很小,它仍轻易地成为该城市的地标性建筑。该装置由11个模块组成,每个模块由2个双曲线形的壳结构组合而成,其结构梁已在越南完成准备。作为一个交流空间,这个构筑不仅能在威尼斯复刻搭建,也能在其他城市和乡村区域进行推广建造。因其便于运输的特性,可作为博物馆中的一隅空间,学校中的一个小亭,或乡村地区的一个面向公众自由开放的公共空间。它是一个具有无限潜力的空间,而这种无区别的无限潜力也正是我们想要在这个空间中呈现的。

1 从主入口往南看View from main approach to the south

2 总体规划图Master plan

3 平面图Plan

4 设计元素分解图Exploded view

5-1 东立面图East elevation

5-2 南立面图South elevation
(编辑/陈燕茹)
设计团队:VTN建筑事务所
项目负责人:武重义,阮达达
建筑设计师:涂广甘
项目助理:托马斯·波尔多克
搭建建设领队:VTN建筑事务所竣工时间:2018年5月
项目位置:意大利威尼斯
建筑面积:290 m2
网址: www.votrongnghia.com
图片来源: 图1©萨宾·普罗丹;图2~5©VTN建筑事务所;图 6~12©《Inexhibit》
翻译:黄楚梨校对:孙越

7 内景图:一个易于搭建的、供公众免费使用的开放空间Interior view: a space, open and free to all, easy to realize

8 内景图:在这个场地中,竹子创造了一个与阳光、风、大海等大自然之美紧密相连的空间Interior view: Bamboo helps to create a space, rich in its connection with the beauty of nature, with the sun, the wind and the sea

9 外部视图:装置由11个模块组成,每个模块由2个双曲形的壳结构组合而成Exterior view: the pavilion comprises 11 modules, each one is shaped by the combination of 2 hyperbolic shell structures

10 内景图:这个空间具备结构简易、造价低的特点Interior view: the space is characterized by simplicity in structure and low costs

11 内景图:双层曲面壳顶为参观完展览的游客提供了阴凉Interior view: the double layered roof provides shadow for visitors after visiting the exhibition

12 屋顶结构详图Detailed view of the roof structure
Bamboo Stalactite is a free space, a community space, shared equally by everyone. It’s open and free to all. Because of this community sense, free space has to be a space that is easy to realize. This is characterized by simplicity in structure and low production costs. Here in this space, we use bamboo as the only material.Bamboo, with its distinctive flexibility structurally speaking, allows us to realize this project with limited resources (8 Vietnamese workers, with the support of Vietnamese and Italian architects and students to build the pavilion within 25 days). This flexibility extends beyond structures. Bamboo helps to create a space, rich in its connection with the beauty of nature, with the sun,the wind and the sea. For that reason, this bamboo space easily becomes the city’s landmark despite its small size.The pavilion comprises 11 modules, each one is shaped by the combination of 2 hyperbolic shell structures. Structural beams for the pavilion had already been prepared in Vietnam. As a community space, this structure can be duplicated in Venice, but also in other urban and rural areas. It can be transported easily and can therefore be a space in a museum, a pavilion for a school or just a space free and open to all in some countryside. Its potential is limitless. And this limitless undiscriminating potential is what we want to offer at this space.

