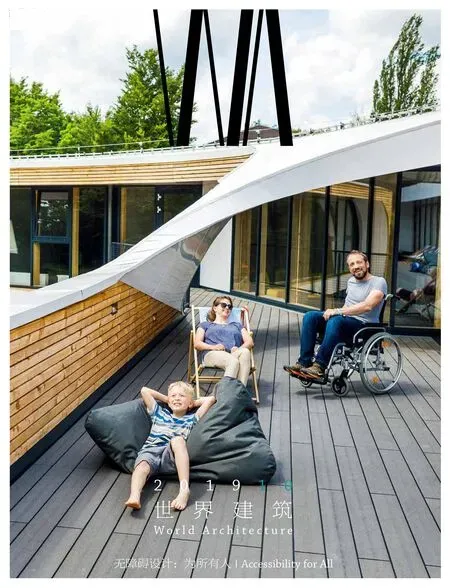拱门博物馆,圣路易斯,美国,2018
建筑设计:库珀·罗伯逊建筑事务所
Architects: Cooper Robertson

1 拱门博物馆鸟瞰/Aerial view of Gateway Arch Museum

2 新的圆形不锈钢和玻璃的博物馆入口完全融入到公园里,让游客穿过景观而不是从地下进入建筑/The new circular stainless steel and glass museum entrance is fully integrated into the surrounding park, allowing visitors to enter the building through the landscape rather than descending underground.
无障碍设计目标
这座博物馆的扩建部分、展厅和拱门广场的设计意在实践“通用设计”的核心原则,为所有游客和员工提供平等或等效的使用方式,并高于《美国残疾人法案》的要求。这些指导原则在创造尽可能使用简单且直观的环境中发挥了重要作用,同时也大幅减少了给所有使用者带来的物理和心理障碍。各种特殊需求的使用者都会在这个环境中得到更好的感受。这个环境使用起来更加舒适,并由此带来更多的日常游客和回头客。
可持续性目标
该项目已获得LEED 金牌认证。这一可持续设计的特色包括:
(1)整体景观和建筑干预方案重新建立起拱门、公园和博物馆与圣路易斯市中心和附近地铁站的联系,从而鼓励游客用公共交通取代机动车。
(2)扩建后的游客中心大部分位于公园整体景观标高之下,从而降低了全年能耗,提高了热效率。这也大幅度降低了“热岛效应”,因为建筑屋顶的绿化率达到98.5%。
(3)扩建后的游客中心和博物馆对原先低于评分等级的设施进行了适应性改造和重新配置,并使其融入新的设计。(LEED 材料与资源评分项1.1)
(4)大部分公共空间采用高效、高生命周期的LED 照明,并能分散调节,从而支撑广泛的用途。
(5)选用低流量供水装置,为整个项目减少了超过基准31%的饮用水。□(尚晋 译)
项目信息/Credits and Data
面积/Area: 4366m2
造价/Cost: 96,000,000 USD
摄影/Photos: Nic Lehouxt

3 拱门博物馆和游客中心入口和出口通道扩建和翻新/Ingress and egress paths for the expanded and renovated Gateway Arch Museum and Visitor Centre.

4 总平面/Site plan
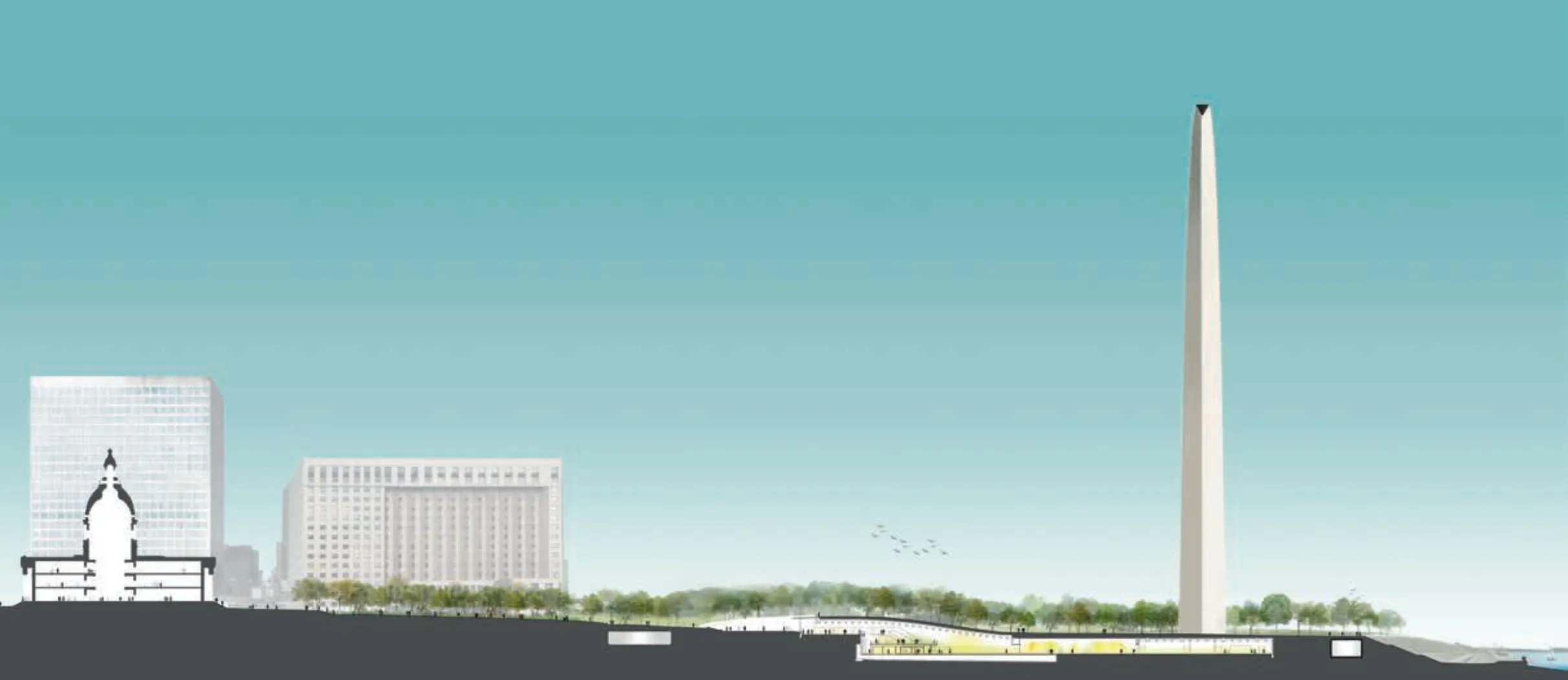
5 剖面/Section

6 博物馆连同新的入口和入口广场,以及由迈克尔·范·瓦肯伯格景观设计事务所设计的景观,为进入拱门提供了更好的途径/The museum - along with the new entrance and entry plaza, and landscape designed by Michael Van Valkenburgh Associates - offers better access to the Arch itself.

7 博物馆入口广场及南北入口坡道研究/Study of the Gateway Arch Museum's entry plaza and North and South entry ramps.
Accessible design goals
The Museum expansion, exhibits, and Arch grounds have been designed to utilise the core principles of Universal Design, which are founded on equal or equivalent means of use for all visitors and staff, and exceeds the requirements of the Americans with Disabilities Act (ADA) These guidelines have been instrumental in creating an environment which is as simple and intuitive to use as possible, while also drastically reducing physical and attitudinal barriers to all users. The typical experience by users of all abilities will be enhanced by a more comfortable environment that encourages increased daily use and re-visitation.
Sustainability goals
The project has recieved LEED Gold certification. Some highlights of the sustainable design features include:
(1) The overall landscape and building intervention re-establishes the arch, park and museum's connection to downtown St. Louis and adjacent metro connections, thus encouraging visitors to utilize public transit in lieu of automobile transport.
(2) The majority of the expanded Visitors Center is located below the greater park landscape, resulting in lower energy consumption and higher thermal efficiency throughout the year. This also drastically reduces the Heat Island Effect, as 98.5% of the building's roof is vegetated.
(3) The expanded Visitors Center and Museum adaptively re-uses and reconfigures the original below-grade facility as part of the new design.
(4) The majority of public spaces incorporate high-efficiency, high life cycle LED lighting that is discreetly tunable, to support a wide range of programmatic uses.
(5) Low flow water fixtures have been selected to reduce the overall project's potable water usage by over 31% from the baseline.□
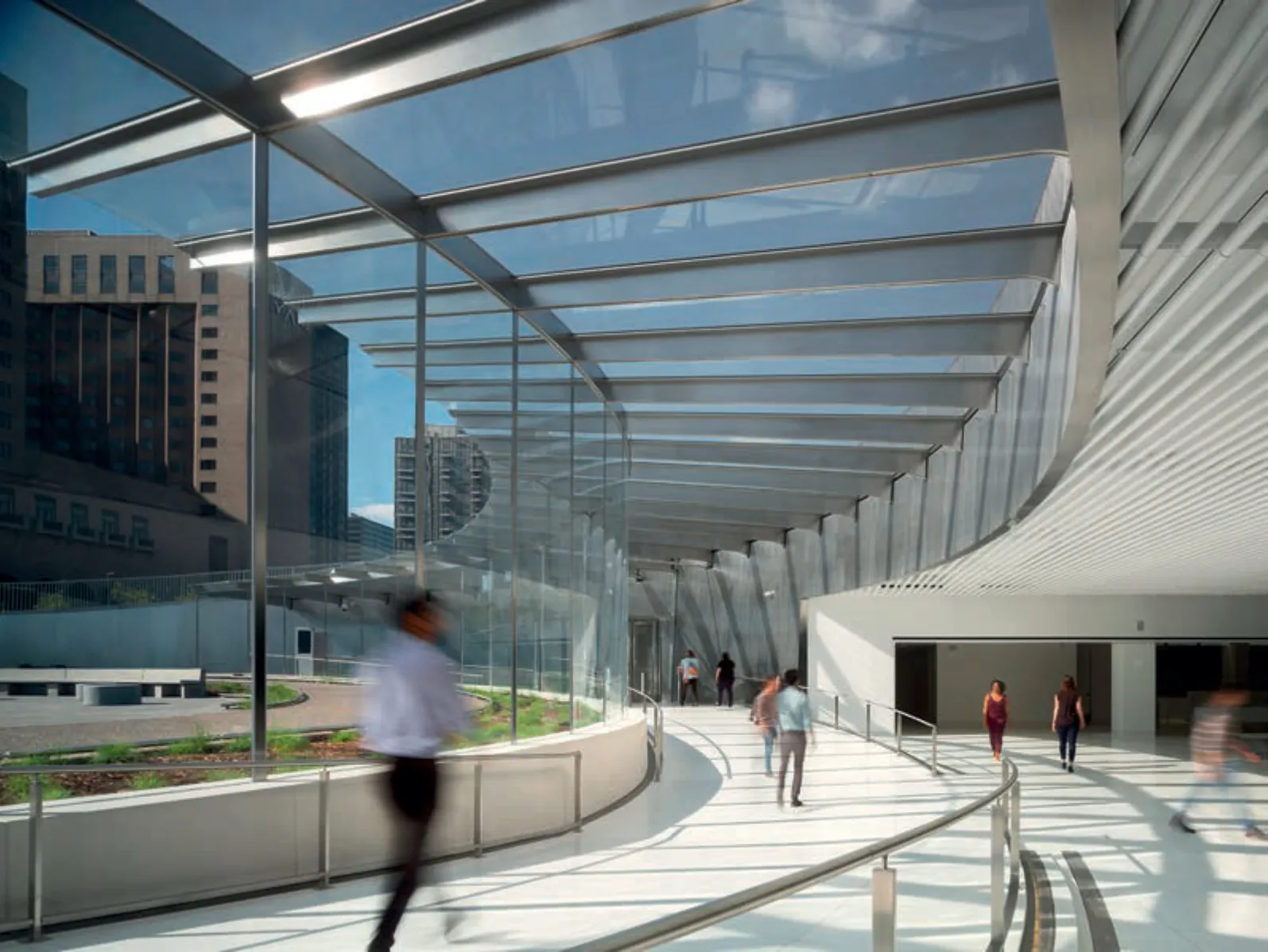
8 拱门博物馆的入口坡道延伸至大堂,与设计视觉融为一体/The Gateway Arch Museum's entrance ramps continue into the lobby, and are integral to the design vision.

10 重新设计的博物馆包含一个中央大厅,通往大幅扩建的展厅、公共教育设施和游客服务中心/The redesigned museum includes a central great hall leading to dramatically expanded exhibition galleries, public education facilities, and visitor services.
A-轮椅无障碍厕所隔间
Wheelchair accessible toilet compartment 60''×60''
B-可移动无障碍厕所隔间
Ambulatory accessible toilet compartment 36''×60''
C-转弯半径
67'' Turning radiuis
D-净空标准 30''×52'' Clear floor space, typical
E-增加可达范围洗手盆
Enhanced reach range lavatory
F-婴儿护理台
Baby changing station
G-净空 56''×60'' Clear floor space
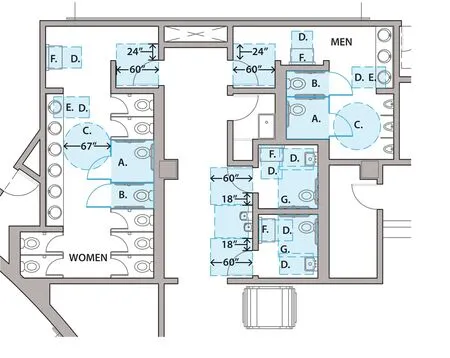
9 无障碍卫生间平面/Plan of accessible restroom
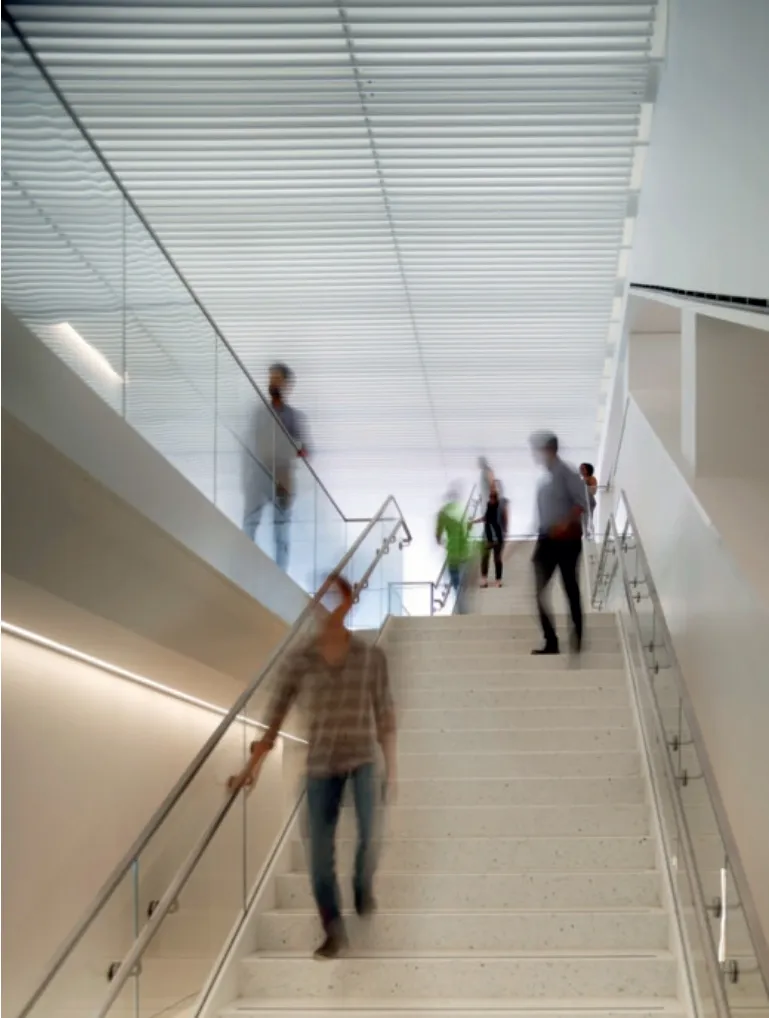
11 更无障碍、更人性化的博物馆促使新的游客和回头客参观,国家公园管理局的报告称2018和2019年的游客数量有显著增长/The more accessible and user-friendly museum encourages both new and repeat visitation, with the National Park Service reporting significant increases through much of 2018 and 2019.

12 拱门底部室内坡道完全无障碍设计概览/Overview of the design scheme's fully accessible interior ramps at the foot of the Arch.
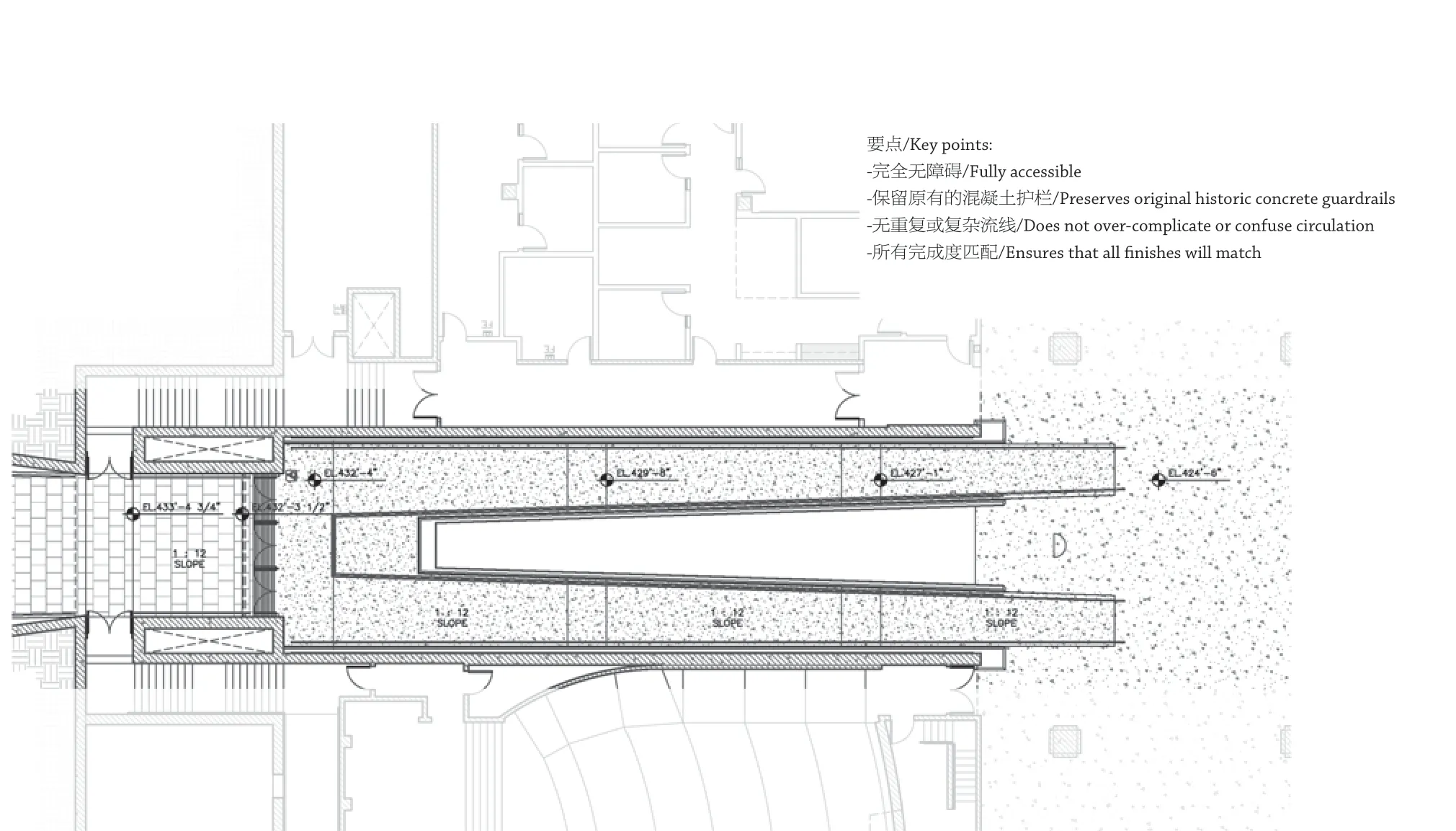
13 完全无障碍室内坡道细部/Detail of fully accessible interior ramps.

14 出口坡道剖面细部/Section detail of exit ramps.

15 出口坡道细部/Detail of exit ramps.
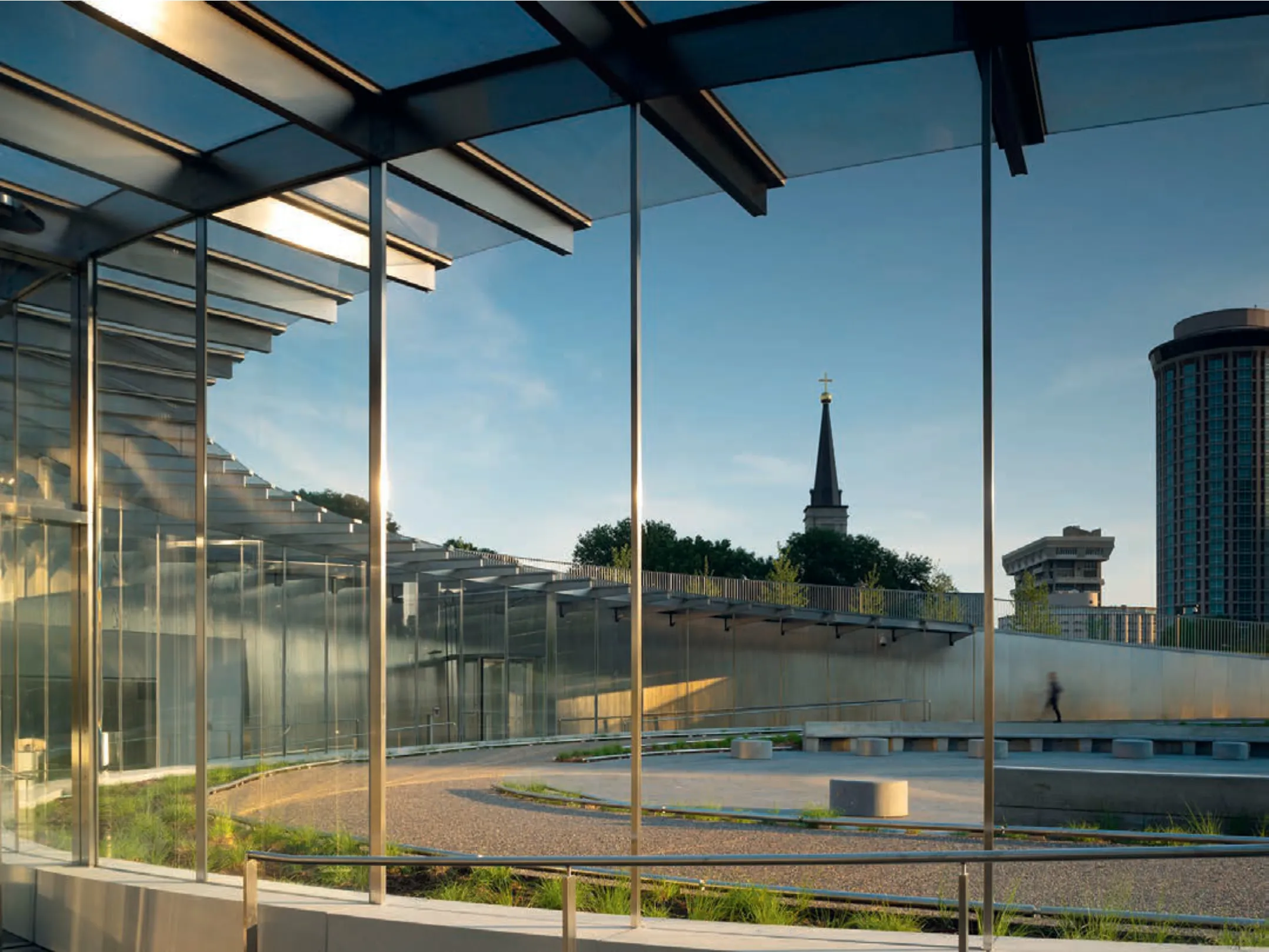
16 玻璃入口将自然光引入地下博物馆空间/The glass entrance brings natural light into the subterranean museum space.
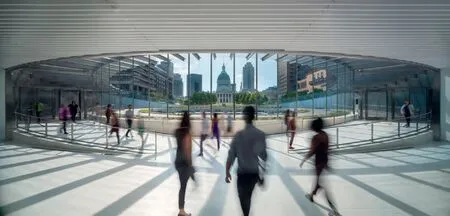
17 一个缓坡广场和与建筑一体化的坡道让游客以同样的方式体验这栋建筑/A gently sloping plaza and architecturally integrated ramps allow all visitors to experience the building in the same way.
评论
孙立扬:拱门博物馆位于美国著名的圣路易斯拱门下方,建筑主体埋设在地下。设计师把“通用设计”作为无障碍设计的核心理念,为所有游客和员工提供平等或等效的使用体验。
博物馆严格遵守《美国残疾人法案》,在设计过程中进行多方案比较,充分考虑与拱门基座等的对接及造价等因素,确定最佳设计方案。博物馆主入口设环形坡道从地面缓缓导向地下,在满足无障碍需求的同时又给来访者留下了深刻的印象,展现了很强的艺术效果。
拱门基座处的无障碍坡道尽量利用原有坡道,仅对室内部分进行改造。在新设无障碍扶手的同时保留了旧混凝土扶手的造型,表达了对历史的尊重,创造出一个使用便捷、和谐高雅的艺术空间。
邵磊:人人可达,开放共享,是博物馆建筑设计的基本要求和目标之一。拱门博物馆作为一个优秀案例,展现了通用设计的理念对场地、景观和建筑设计产生的影响——通过设计,创造性地达成了富有魅力的无障碍目标。利用重塑原有地标性的拱门建筑、公园与场地的关系的机会,博物馆巧妙地处理了覆土建筑的高差问题——用平缓的坡道将地上和地下空间串联在一起,增加了空间的流动性和渗透性,坡道本身也成为景观结合自然的设计亮点。这种富有特色的动线设计,在形态和建筑细节上注重不同区域的有机过渡,既满足了无障碍功能需求,又将带来生动自然的融合感。在室内设计上,如无障碍卫生间,博物馆也充分考虑了不同人士的需求,不仅仅在普通卫生间里设置了无障碍厕位,也设立了足够的无障碍卫生间,净空尺寸和布局安排都针对轮椅使用者进行了优化。值得一提的是,博物馆改善了和地铁站点之间的关系,由此带来的可达性的提升,既是对绿色交通的响应,又是交通无障碍的关键。
Comments
SUN Liyang: The Museum is under the well-known Arch of St. Louis with the main structure buried underground. The designer takes universal design as the core concept of the accessible design, and aims at providing equivalent using experiences for all visitors and staff.
Strictly following the requirements of the Americans with Disabilities Act, the Museum compared several schemes and gave full consideration to its connection with the base of the Arch, the construction cost, and other elements, before deciding the optimal scheme. There is a ring-shaped slope at the main entrance of the Museum slowly descending underground, which not only meets the demand for accessibility, but also impresses visitors with its strong artistic effects.
The barrier-free slope at the base of the Arch makes full use of the original ramp and only the interior part is reformed. When installing the new barrier-free handrail, the old concrete handrail is preserved to show designer's respect for history. An artistic space that is both convenient for use and harmonious and elegant is thus created. (Translated by QIAN Fang)
SHAO Lei: Accessibility, sharing and openness are among of the basic principles and goals in museum design. As an excellent example, the Gateway Arch Museum demonstrates the concept of universal design by achieving glamorous accessible goals through the comprehensive design of the site, landscape and architecture. To reshape the relationship among the original landmark arch, the park and the site, the museum cleverly deals with the problem of the height difference of the earth-covering buildings - using a gentle ramp to connect the ground and underground spaces together, promote the space mobility and permeability, and the ramp itself has become a design highlight of the landscape combined with nature. This distinctive dynamic design pays attention to the organic transition of different space in terms of form and architectural details, which not only meets the needs of barrier-free functions, but also brings a vivid and natural sense of integration. In the interior design, such as accessible toilets, the museum also fully considered the needs of different people, not only set up accessible cubicles in the ordinary bathroom, but also set up enough independent accessible toilets, in which clearance size and layout arrangements for wheelchairs are optimised. It is worth mentioning that the museum has improved the relationship with the subway station, and the resulting increase in accessibility is both a response to green tra☆c and a key to transportation accessibility.

