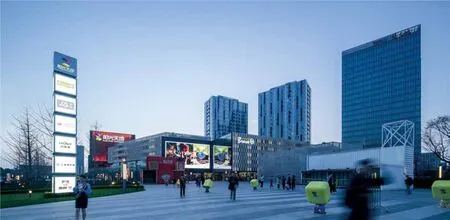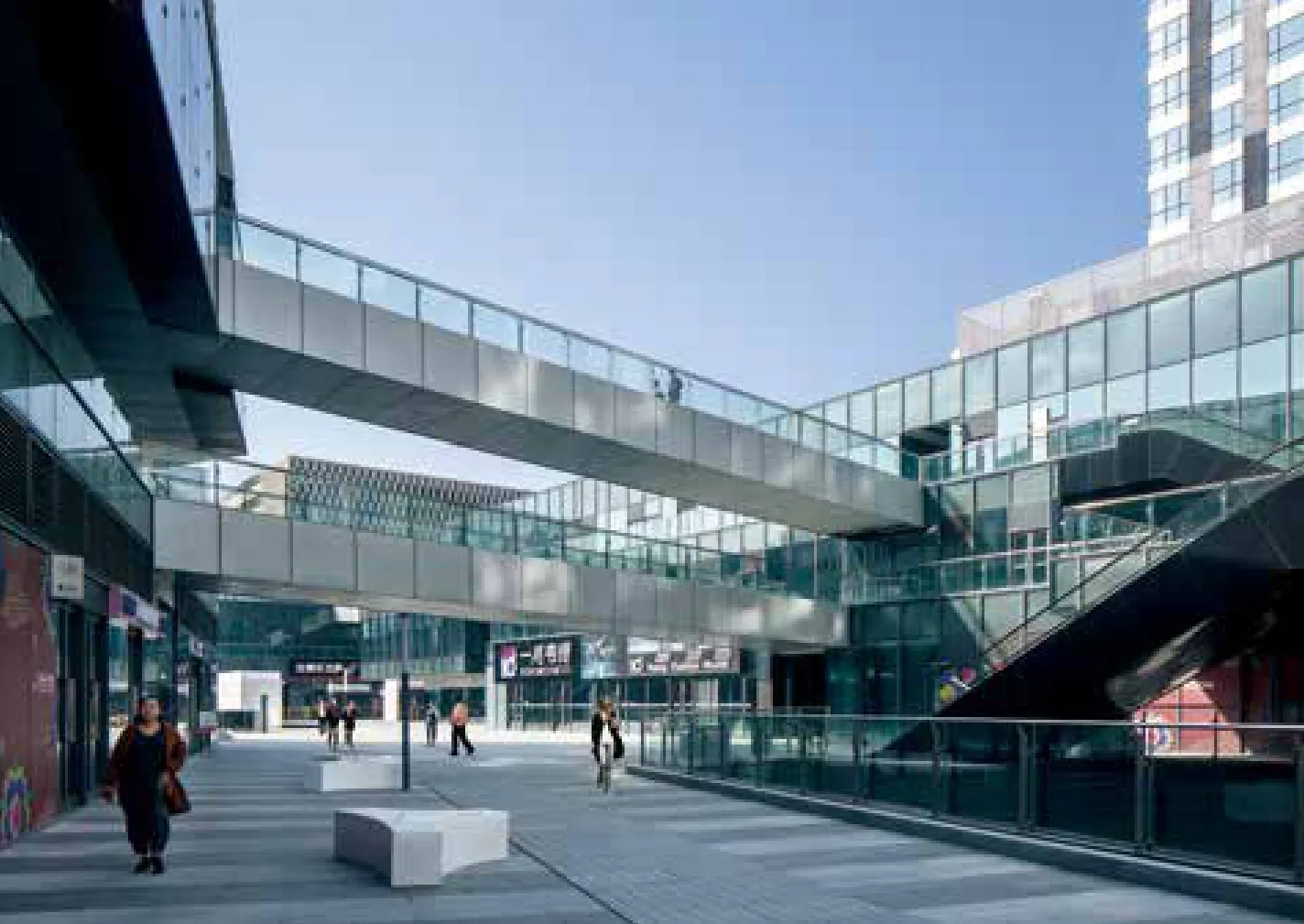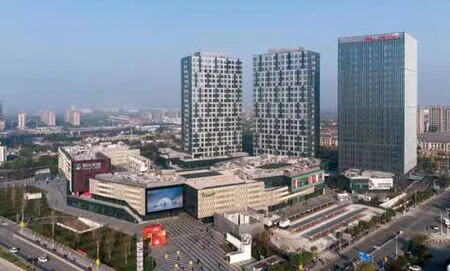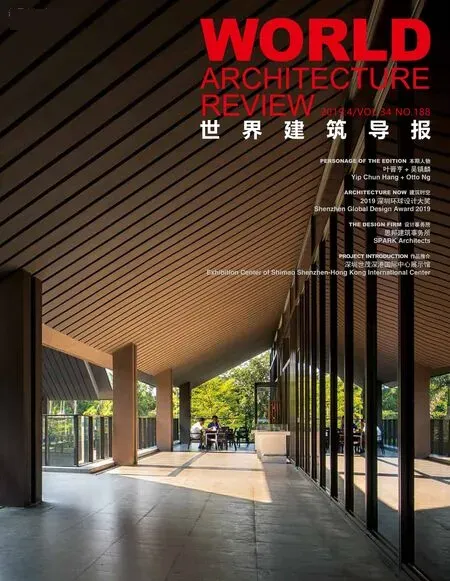上海唐镇阳光天地中国上海
开发单位:阳光城集团股份有限公司
规划和建筑方案设计:SPARK思邦
项目总负责:斯蒂芬·平博理+ 林雯慧
项目经理:叶军
设计时间:2014-2016年
竣工开业:2017年
总建筑面积:262,290平方米(其中办公:112,200平方米,
商业:28,000平方米)
Client: Yango
Design Architect: SPARK
Project Director: Stephen Pimbley+Wenhui Lim
Project Associates: Jason Ye
Design Period: 2014-2016
Completion Date: 2017
Total GFA (sqm): 262,290sqm (Office: 112,200sqm,
Retail: 28,000sqm)
唐镇阳光城是一个26.2万平方米以公共交通为导向的混合用途开发项目(TOD),展示了这一开发类型的经典组成部分:一座办公塔楼、SOHO塔楼、一个3万平方米的零售商场,以及与公交车站和上海地铁二号线相连的街道零售街。SPARK思邦的设计范围包括总体规划、建筑和办公室内部设计。11万平方米的办公楼和SOHO塔楼旨在最大限度地欣赏当地公园和水道景观。不同规模的下沉式主题广场、景观和街道将总体规划的规划水平和垂直统一了起来。该项目的外部景观区域对于其作为社区和家庭聚会场所的成功至关重要,户外活动广场由面向水的露台构成,包括儿童和成人活动区域,包括野餐点和游乐场。景观由景观馆、艺术品、定制家具和一条场地宽阔的跑道构成。自动扶梯和人行道将街道和露台连接在一起,创造出立体的城市体验。零售商城的规模经过精心调整,注重人性化和欢乐空间,并提供便捷的出入口、商业单元,电影院和休闲设施、公共汽车和地铁站。

Yango MODO is a 262,000sqm transit oriented mixed-use development (TOD) displaying the classic components of this development typology: an office tower, SOHO offices, a 30,000sqm retail mall and street retail street linked to a bus station and Shanghai's Line 2 metro. SPARK's design scope included master planning, architecture and office interior design.The 110,000 sqm office and SOHO towers are oriented to maximise views towards the local parks and waterways. Sunken themed plazas, landscapes and streets of varying scales unify the programmes of the master plan together horizontally and vertically. The external landscape areas of the project are critical to its success as a place of community and family congregation, outdoor event plazas are framed by terraces facing the water with child and adult activity areas including picnic spots and play. The landscape is further articulated by landscape pavilions, artworks, bespoke furniture and a site wide running track.Escalators and walkways connect the streets and terraces together creating a 3-dimensional urban experience. The mass of the retail mall is carefully moderated with focus on human scale, the creation of convivial space and the provision of easy access to key business components, entrances, cinema and leisure facilities, bus and metro station.

平面图 plan







平面图 plan



