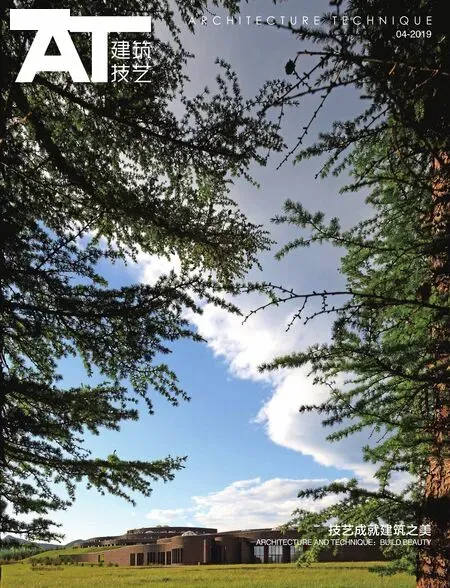新一代建筑
——扎根自然的华盛顿大学生命科学楼设计
安东尼•吉安诺普洛斯
帕金斯威尔建筑设计事务所(Perkins+Will)
为团队科学而创造的尖端设施将会引领科研、教学与拓展之路,同时拥抱自然元素。
2018年12月,华盛顿大学在其位于美国华盛顿州西雅图市的主校区迎来了新建的生命科学楼项目的竣工。这座总面积19 230m2的建筑及其配套温室共同组成了华盛顿大学生物学系的新家园。
从建筑师的角度出发,这座新建的生命科学楼展现的是设计师、工程师与建造者在可持续设计和实用性设计方面与生态要素相互融合的可能。
作为西雅图市最重要的研究机构,华盛顿大学在吸纳全球人才方面处于领先地位。这座学府通过鼓励创新学风和结合丰富理念来支持多元、动态的学习领域。生物学系培养的STEM(科学、技术、工程和数学)学生总数超出了华盛顿州全境任何其他课程计划培养的学生人数,该学院亟需一栋新建筑来容纳更多新生,优化科研设施,以便持续出产高影响力的科学发现与先进成果。除了这些基本的结构需求和容量需求以外,该校还希望拥有一个属于生物学系的家园,为学院的持续发展发挥催化作用,使学院能够继续站在生命科学研究的发展前沿。
1 两大发展愿景,全面设计融合
1.1 创造沉浸式学习环境
设计伊始,华盛顿大学便向我们提出一个具有前瞻性思维的要求,即将通用的科学教室和实验室环境转变为真正的社交协作环境——一个能够激发和优化互动交流的空间。
为吸纳顶级科研人才和高水准学生群体,学校致力于打造沉浸式学习环境,并将其核心的科研愿景融入到长期发展目标当中。同时,学校对建筑设计也非常期待,不仅希望能有更高的功能实用性,还希望能与其所在的具体环境形成独特的互动关系。我们对此也非常认同,建筑发挥效用的方式应当有助于社会利益及全球平等。好的空间设计能够促进人与人之间的情感共鸣以及人与自然界之间的沟通联系,积极正面地影响人的行为,反映建筑与设计在塑造文化体验过程中所扮演的重要角色。
1.2 永续设计,关注生态
生物学不仅是华盛顿大学的热门专业,也是研究我们所生活的世界的一门学问。将自然元素融入到建筑设计过程中,不是仅靠直觉就能实现的,关键是要抓住两者之间的联系。同时,建筑概念还需要着眼于未来,协助引领院系步入生命科学研究、学习与教学的发展前沿。为了使自然元素与前瞻性的现代设计手法相协调,我们倡导通过专有的、领先的可持续建筑设计实践将一流的生命科学研究与教育衔接在一起。如今,这座生命科学楼已经成为了华盛顿大学校园的核心建筑,大学生与科研人员的活动中枢,也成为新一代STEM科研、教学与公共拓展方面的转型门户。
如果没有校方管理层的支持、帕金斯威尔团队及我们合作方的努力是无法完成这项具有纪念意义
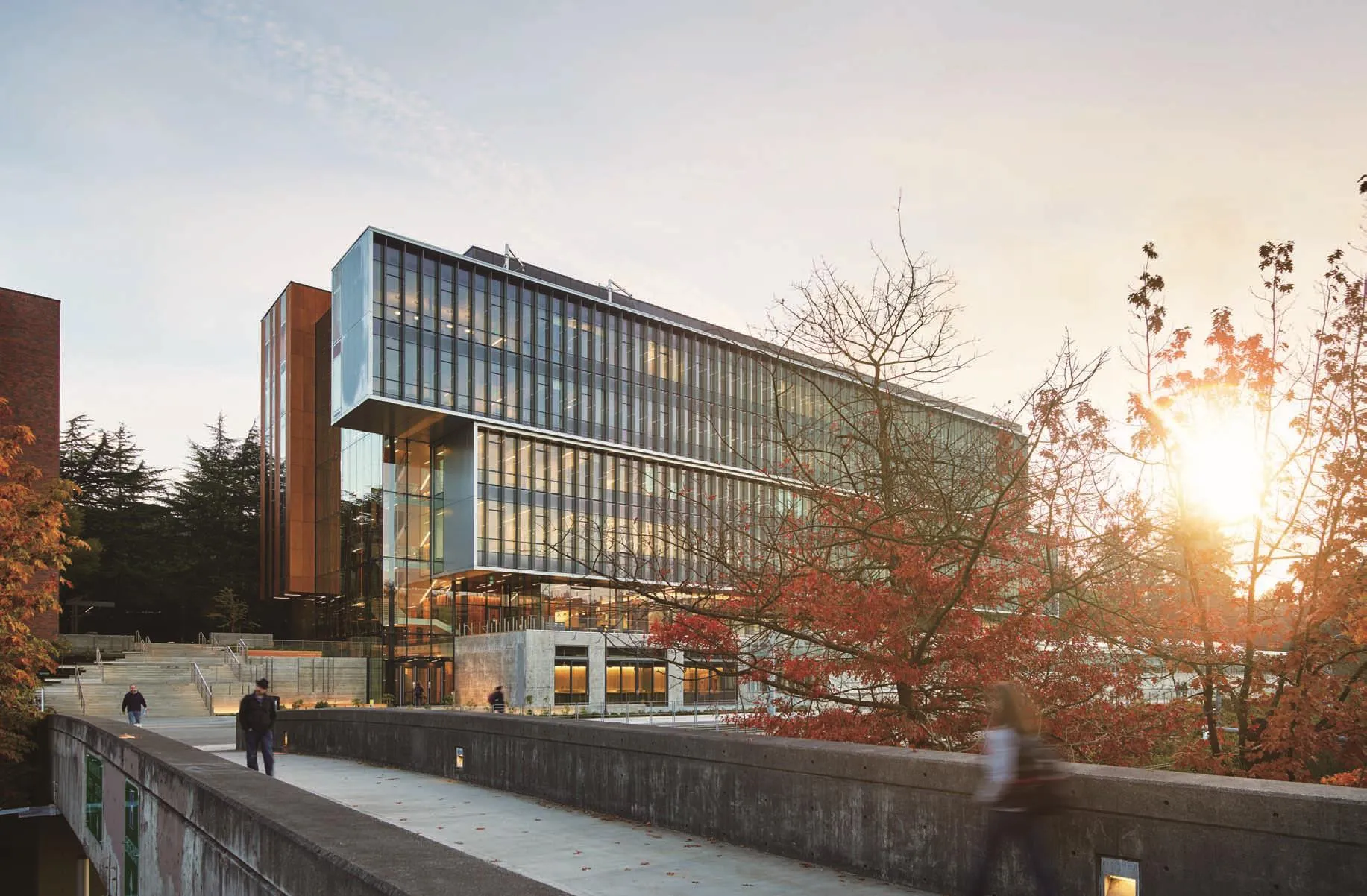
1 建筑外部
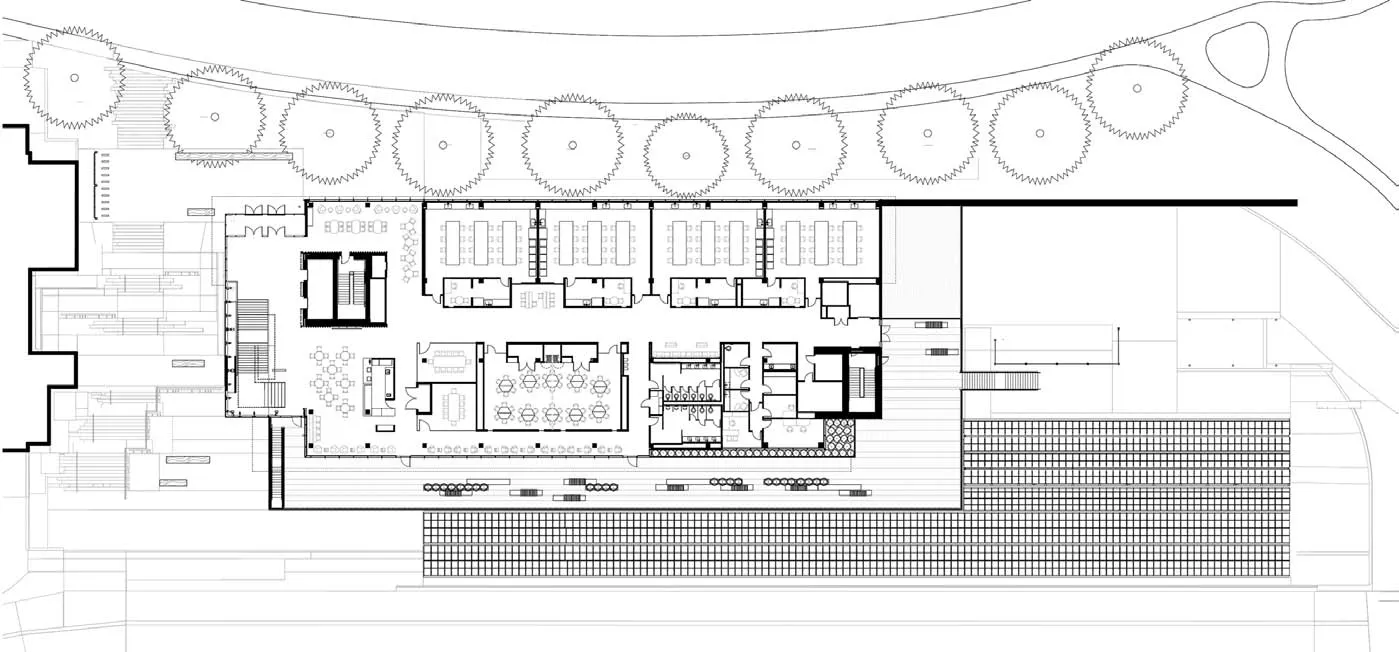
2 一层平面图
业主:华盛顿大学文理学院生物学系
建设地点:美国华盛顿州西雅图市
建筑设计:帕金斯威尔建筑设计事务所(Perkins+Will)
设计主创:Andrew Clinch
设计团队:Anthony Gianopoulos, Devin Kleiner, Shanni Hanein
总建筑面积:19 230m2
设计时间:2014~2016
建造时间:2016~2018
摄影:Kevin Scott
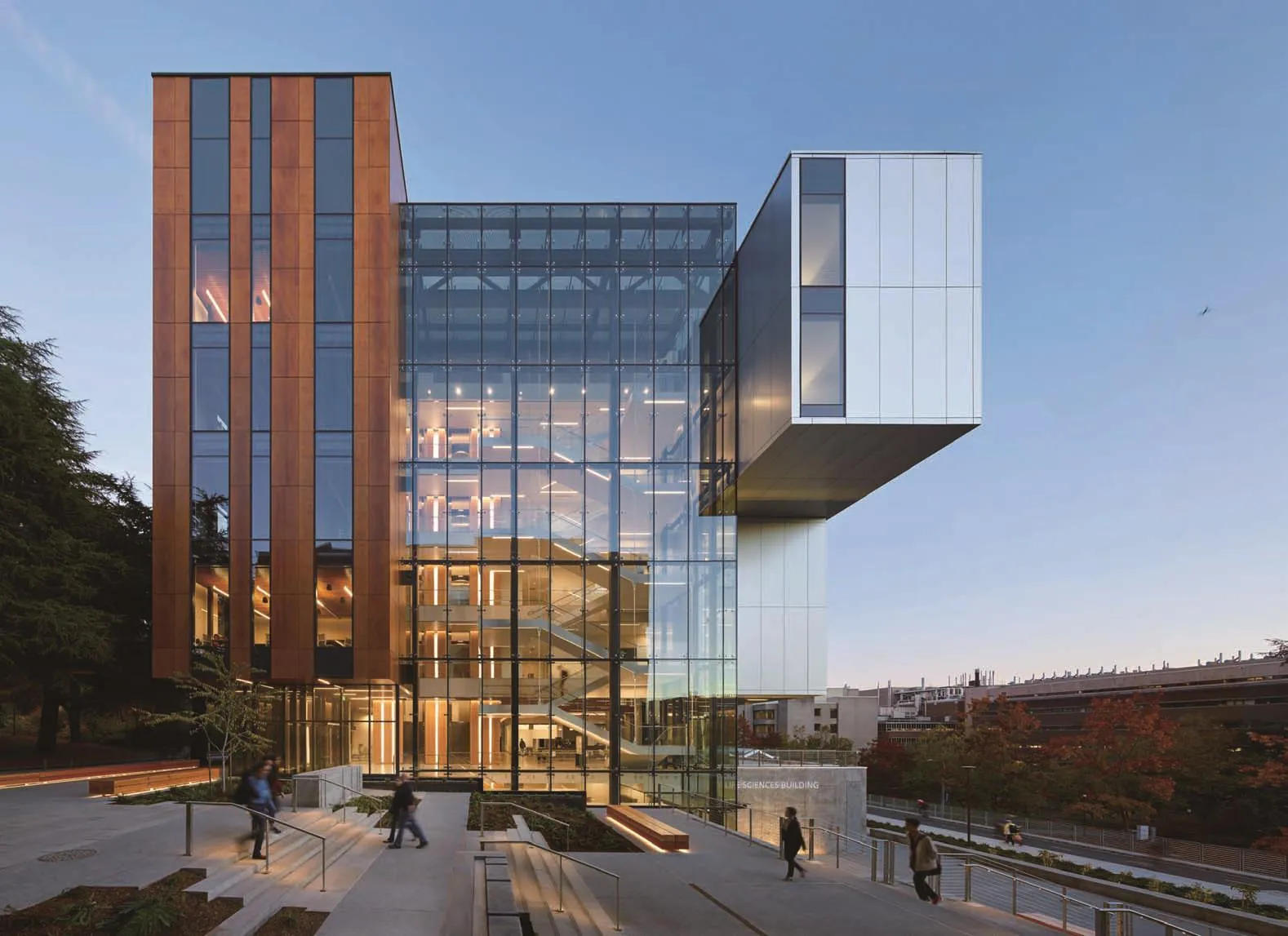
3 建筑夜景
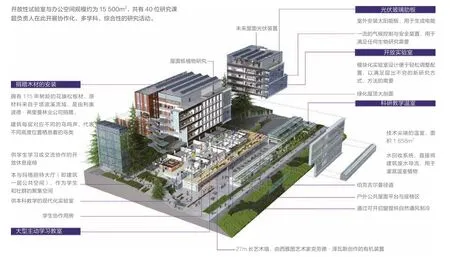
4 建筑设计示意图

5 实验室内部

6 社交空间
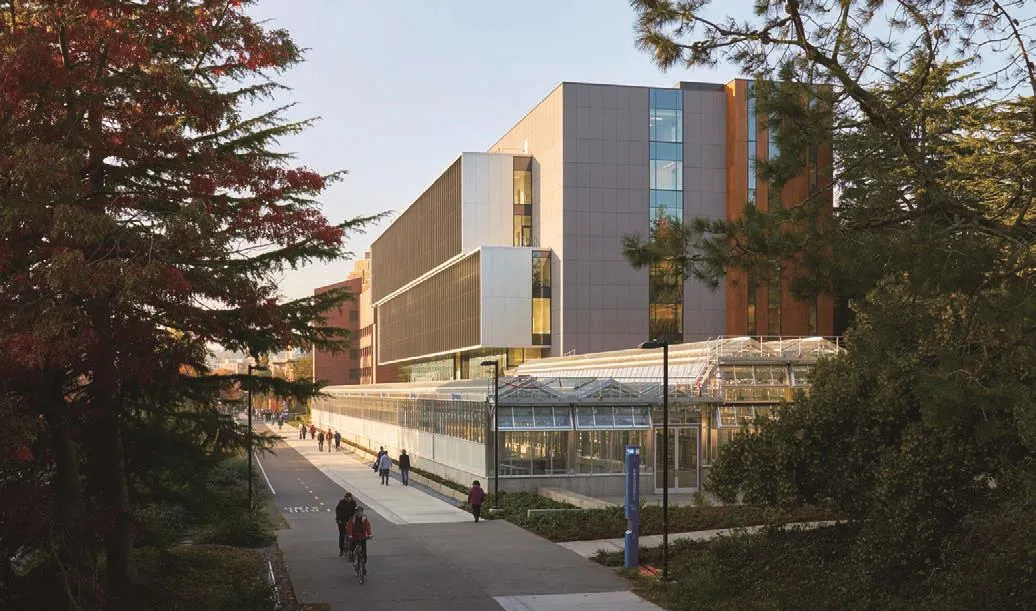
7 温室及建筑一侧
其他图片版权:帕金斯威尔建筑设计事务所的项目的。华盛顿大学文理学院副院长史蒂夫·马耶斯基表示:“这座生命科学楼的设计将会帮助我们实现华盛顿大学生物学系未来的发展愿景。它不止是一栋建筑,这个全新的枢纽将会为成就创新协作化的尖端科研工作,带来配套设施及结构,并成为学生进行探索发现的窗口,通过为学生、教师及员工提供相互协作、交流的空间来转变我们教育新一代科学人才的方式。”
2 未来导向型科研教学的枢纽
从概念层面来说,这座生命科学楼是对生物学基本原理的扩展。设计从生物学的整体特征汲取灵感,将自然界的多种元素整合到一起,在创新和可持续设计特征的烘托下形成视觉焦点,同时满足师生当前及以后的课程需要。
我们的设计实践具有智慧化、前瞻性特征,力求打造高端的学习与科研文化。在实体空间层面,这座生命科学楼的设计旨在打造能够扶持、鼓励、创新与发现的环境。设计中我们舍弃了按教室、实验室及其他公共空间等既定功能来进行建筑分隔的传统模式,而是以迎合团队导向性协作交流活动来进行设计布局。生命科学楼的办公、实验及共用空间的位置彼此紧邻;科研与教育区域具有开放化、模块化和灵活性特点,以便适应新方法和新仪器的出现。为鼓励偶遇交流,室内设有一部悬挑楼梯,并配有大面积休息平台;室外设有一个庭院和层叠楼梯,屋顶平台沿路设置由回收木材制成的座椅,咖啡厅旁也设有座位休息区。
这座建筑还紧邻西雅图市最大的自行车通勤线路伯克吉尔曼径道。为支持这条直通城市资源的通道,生命科学楼提供了一系列公共配套设施,其中包括培育着3 400种植物的公共温室,其供教学使用的物种数量堪称全州之首;一条由西雅图本土艺术家克劳德·泽瓦斯创作完成的长27m的艺术墙;若干公共自行车停车位;此外还配有咖啡馆及室内外座椅休息区。
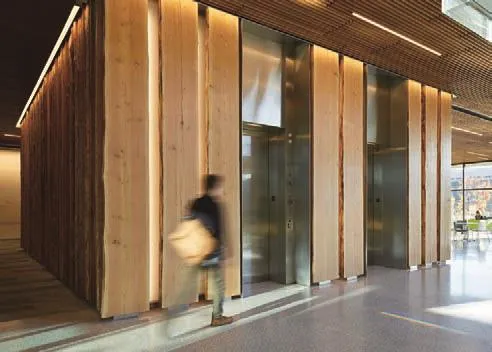
8 电梯厅
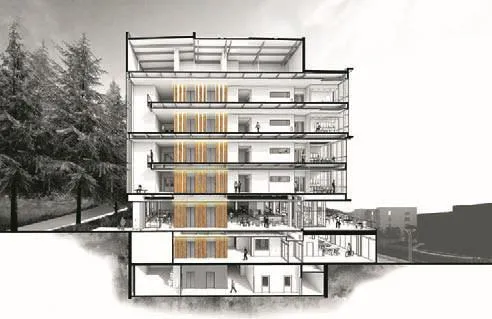
9 建筑楼层木材饰面安装示意图
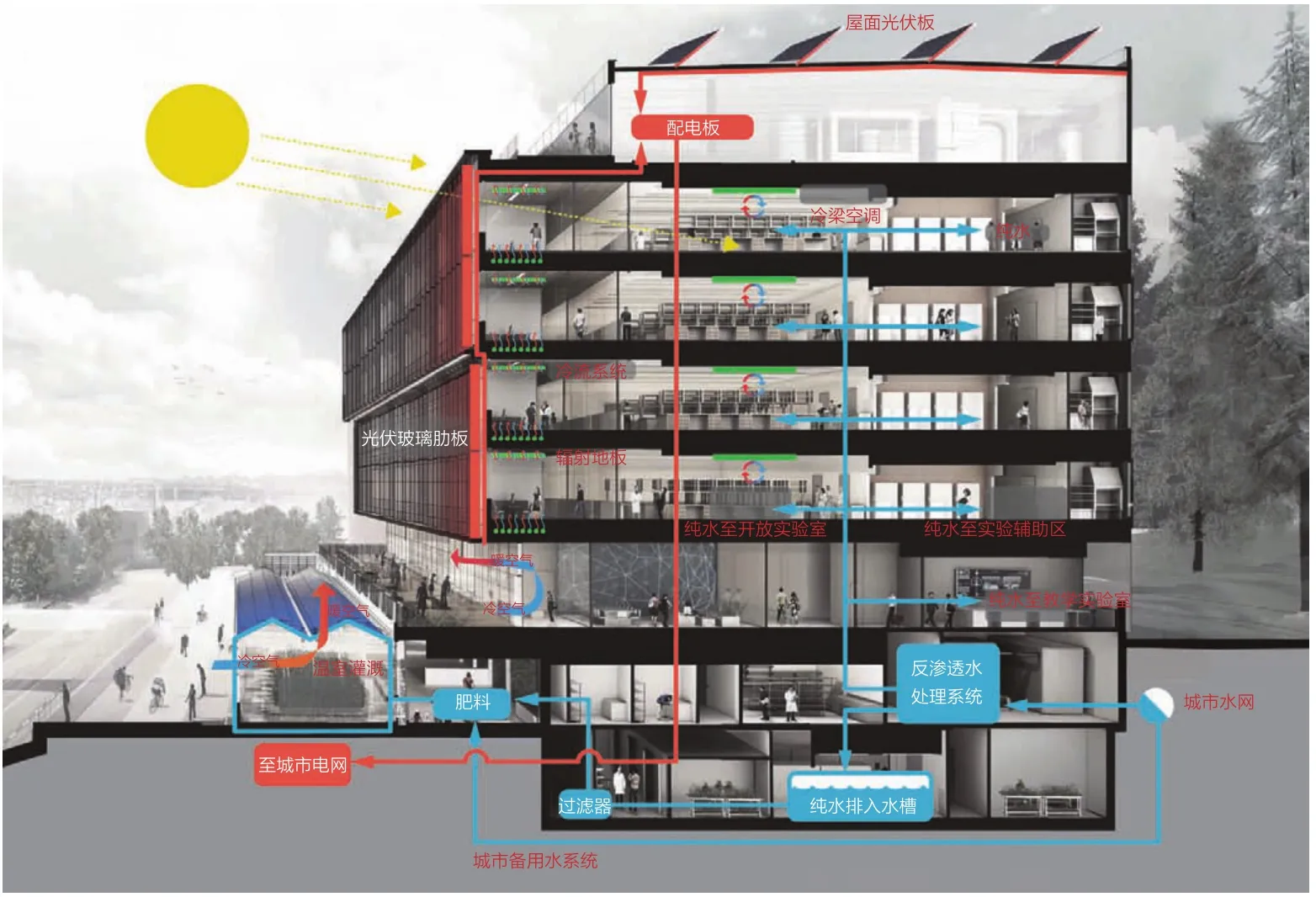
10 建筑可持续设计示意图
3 顶级建筑,扎根自然
鉴于项目所在的西雅图市是太平洋西北部的主要枢纽,我们在生命科学楼的设计上也充分考虑了其独特的地域身份与环境特征。在这座城市信步闲游一番,就会清晰地感受到人与自然之间的丰富联系。在这里,郁郁葱葱的绿化空间和公园设施随处可见,连绵起伏的山景和广阔的普吉特海湾触目可及。华盛顿大学主校区就位于两山交汇处,处在华盛顿湖岸线沿途,这里对所有热爱户外活动的人来说都称得上是一片乐土。设计力求确保建成后的建筑将会成为兼具实用性和可持续性的现代空间,并在建造过程中融入西北地区的独特风情与身份特征。
从技术层面而言,生命科学楼是一个值得深究的案例,它将高度创新与高度可持续的设计实践结合到建筑的方方面面。最独特的自然元素的运用之一莫过于电梯核心筒,由约60m高的花旗松经过量身加工覆面而成。这样的设计着意效仿树木在森林中的天然状态,建筑首层的宽大树桩随着楼层的上升而逐渐变细变窄。而作为覆面原材料的九根树木均来自于奥林匹克半岛,由利奥波德·弗里曼林业公司捐赠,意在响应《拯救塔波溪》一书中谈及的斯科特与苏珊·弗里曼夫妇发起的流域修复治理行动。类似这种深度的细节在生命科学楼项目当中比比皆是,也是帕金斯威尔设计团队开展项目实践的一大标志性特征。
我们将LEED金级体系认证标准作为建筑设计的起点,随后又在设计师与推行华盛顿大学太阳能应用计划的学生群体之间建立了合作联系,借助学生群体的力量来协助分析节能特征,起草专项补贴、申请报告并开展汇报演说等。这座建筑在室外安装了同类首批共496片竖向玻璃太阳能“肋板”,这些肋板包含建筑一体化光伏太阳能电池,能将太阳能生成电能。所有这些肋板预计将能满足1 150m2以上办公场所的全年照明需求,与此同时,还能减少日照热量。由于没有制冷的需要,建筑内并未安装大型风管。建筑还设有高3.35m的吊顶,能为科研人员提供自然采光与清晰的视野。
其他可持续特征包括设置可开启窗、冷梁与冷流系统、水回收系统、辐射地板及屋面太阳能板等。同时,学生和访客能够通过一层的触摸显示屏直观地了解到建筑内开展的研究情况以及建筑能耗和水耗方面的实时信息。所有这些特征的融合成就了生命科学楼的建筑设计与工程设计,也成为新一代教学与科研工作的新纽带。
4 结语
随着师生们的入驻使用,我们期待看到协作交流与科研方式会随着全新设计的空间内学习环境的不断变化而变化。华盛顿大学生命科学楼项目使我们有机会通过创造可持续空间来践行科学洞察自然的学术追求,同时通过项目团队的真正合作将外面的世界引入校园。
本项目再次印证了可持续设计以及设计扎根于自然等理念的成功。完成后的建筑体现了新一代校园建筑的前瞻性、创新力与可持续性,也为新一代学生带来了与众不同的学习体验与社交氛围。
Cutting-edge facility created for team science will lead the way in research, teaching and outreach while embracing elements of nature.
In December 2018, the University of Washington(UW) completed construction of its new Life Sciences Building on its main campus in Seattle, Washington. The 207,000-square-foot building and associated greenhouse represent the new home for the UW Department of Biology.
From an architect’s perspective, the new Life Sciences Building reveals what is possible when designers,engineers and builders combine their commitments to sustainable, functional design with ecological inspiration.
As Seattle’s premier research institution, the University of Washington is a leader in attracting global talent to its campus. By fostering climates of innovation and incorporating resourceful ideas to support diverse and dynamic fields of study, the University has set itself apart as a world leader and transformed the way it implements its research and advanced educational philosophies.The Biology curriculum educates more STEM (science,technology, engineering, math) students than any other program in the state of Washington. With demand growing rapidly, the department needed a new building to house more incoming students and enhance research facilities to continue producing high-impact scientific discoveries and field-leading results. Beyond these basic structural and capacity needs, the university also desired a home for Biology that would serve as a catalyst for continued growth, helping to shape the department’s future as a leader at the forefront of life science research.
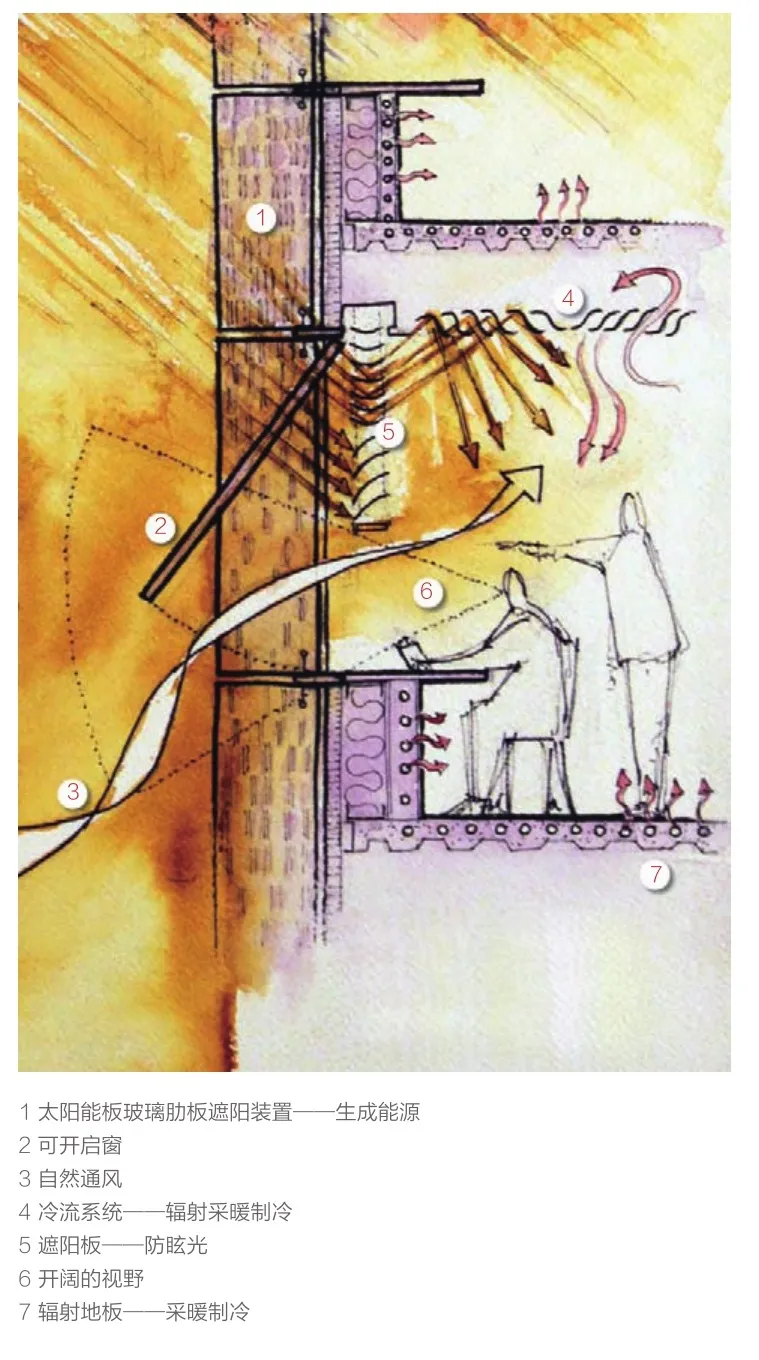
11 建筑一体化光伏板示意图
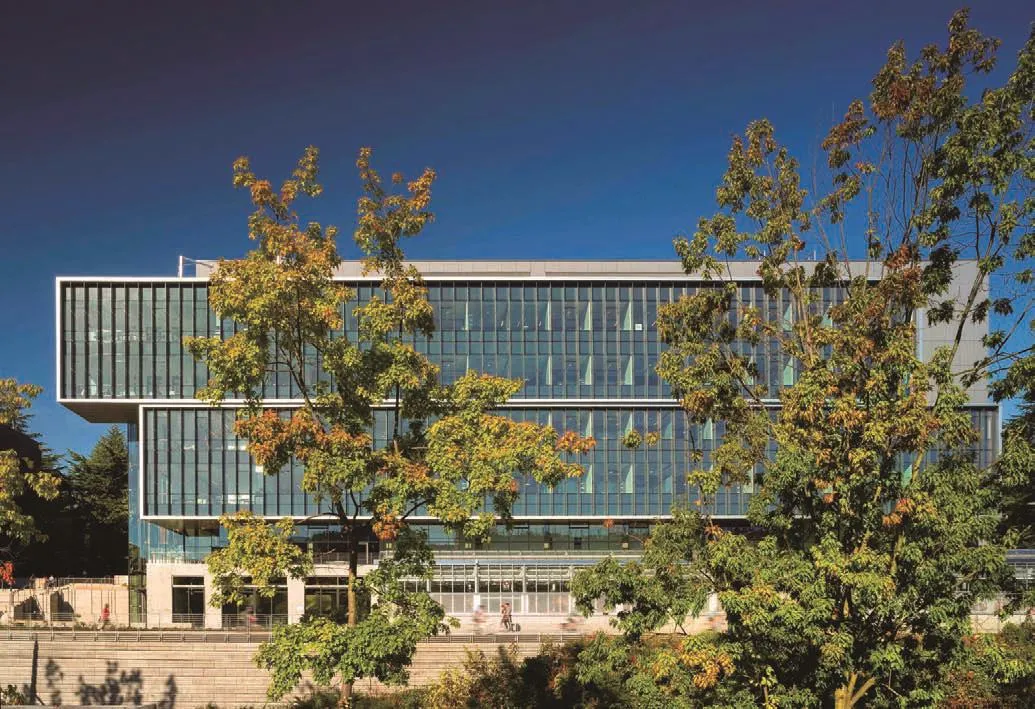
12 建筑日景
1 Two Visions, Full Design Integration
1.1 Creating an Immersive Learning Environment
The University of Washington presented our firm with a forward-thinking request: Turn the common science classroom and lab environment into a truly social and collaborative setting—a space that will ignite and enhance interactive communication.
Aiming to attract top research talent and highcaliber students, academic institutions strive to create immersive learning environments that fuse their core research vision with their long-term goals. Desire is also increasing for building designs that not only promote functionality but also interact uniquely with the specific environments they inhabit. We agree. The way buildings function should contribute to the social good and future equity of our world. Intentional designs and spaces can promote empathy and connection to each other and the natural world, positively impacting human behaviors and illustrating the important role architecture and design can play in shaping cultural experiences.
1.2 Sustainable Design with Ecological Focus
Biology is more than just a popular major at the University of Washington – it’s the study of our living world. Incorporating natural elements into the building’s design process was not only intuitive, it was essential to emphasize that connection. The building’s concept also needed to focus on the future, to help guide the department into the frontiers of life science research, learning and instruction. To reconcile elements of nature with a futureforward, modern approach, we took the lead in bridging state-of-the-art life science research and education with our proprietary cutting-edge sustainable architecture and design practices. Today, the Life Sciences Building is a centerpiece of the home campus, a hub for student and researcher innovation and a transformational gateway to the next generation of STEM research, teaching and public outreach.
My partners and colleagues at Perkins+Will could not have taken on this monumental project without the support of university leadership, including Steve Majeski,Associate Dean within the UW College of Arts and Sciences: “The design of the Life Sciences Building will help us achieve our vision for the future of biology at the UW. It’s so much more than a building,” Majeski says.“This new hub will provide the facilities and structure to enable innovative and collaborative cutting-edge research and act as a portal for student discovery, transforming the way we teach the next generation of scientists with spaces for collaboration among students, faculty and staff.”
2 A Hub for Future-Focused Research & Teaching
Conceptually, Life Sciences Building expands upon biology fundamentals. Inspired by the integrative nature of biology, the design combines elements of the natural world as visual focal points accented by innovative and sustainable design features, while meeting the current and future curriculum needs for students and faculty.
We used intelligent and forward-thinking design practices to enable a culture of high-end learning and research. In terms of physical space, the Life Sciences Building is designed to naturally foster an environment of innovation and discovery. Rather than the traditional model that separates the building into set spaces for classrooms,labs and other common spaces, the project was designed for team-focused collaboration. The Life Sciences Building’s offices, laboratories and common-use spaces are all located in close proximity to one another. Open, as well as modular and flexible research and teaching areas are designed to adapt to emerging research questions that require novel methods and new instruments. To encourage impromptu encounters, the interior features a suspended staircase with oversized landing areas; the exterior features a courtyard with cascading stairs and reclaimed wood benches along with a rooftop deck with seating adjacent to a cafe.
The building is also located in close proximity to the city’s largest bike commuter trail, the Burke Gilman.To compliment this direct link to city resources, the Life Sciences Building offers a range of public amenities,including an eventually public greenhouse with 3,400 species of plants, the largest teaching collection in the state; a 90-foot-long art wall by Seattle artist Claude Zervas; public bike racks; a café, and indoor/outdoor seating.
3 State-of-the-Art Architecture, Natural World Roots
Situated in Seattle, a major hub of the Pacific Northwest, we structured our design for the Life Sciences Building to incorporate the distinct identity and environment of the region. A stroll around the city itself makes the human connection to nature abundantly clear,with plenty of lush green spaces and parks, mountain views and the expansive Puget Sound. Nestled between two mountain ranges and situated along the shore of Lake Washington, the University’s main campus is just as much a haven for anyone with a love-affair of the outdoors. So,we made sure the completed building would be a modern space that was functional, sustainable and constructed to incorporate the unique flare and identity of the Northwest region.

13 交流楼梯
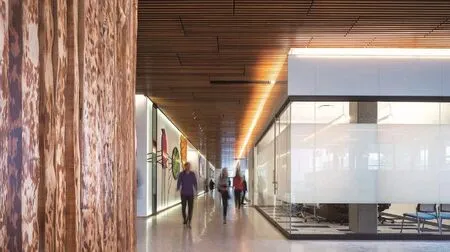
14 室内走道
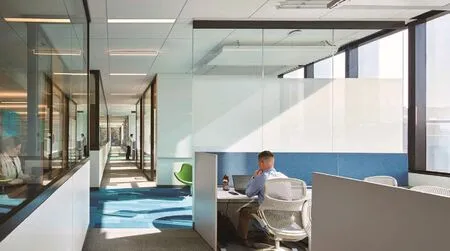
15 科研办公
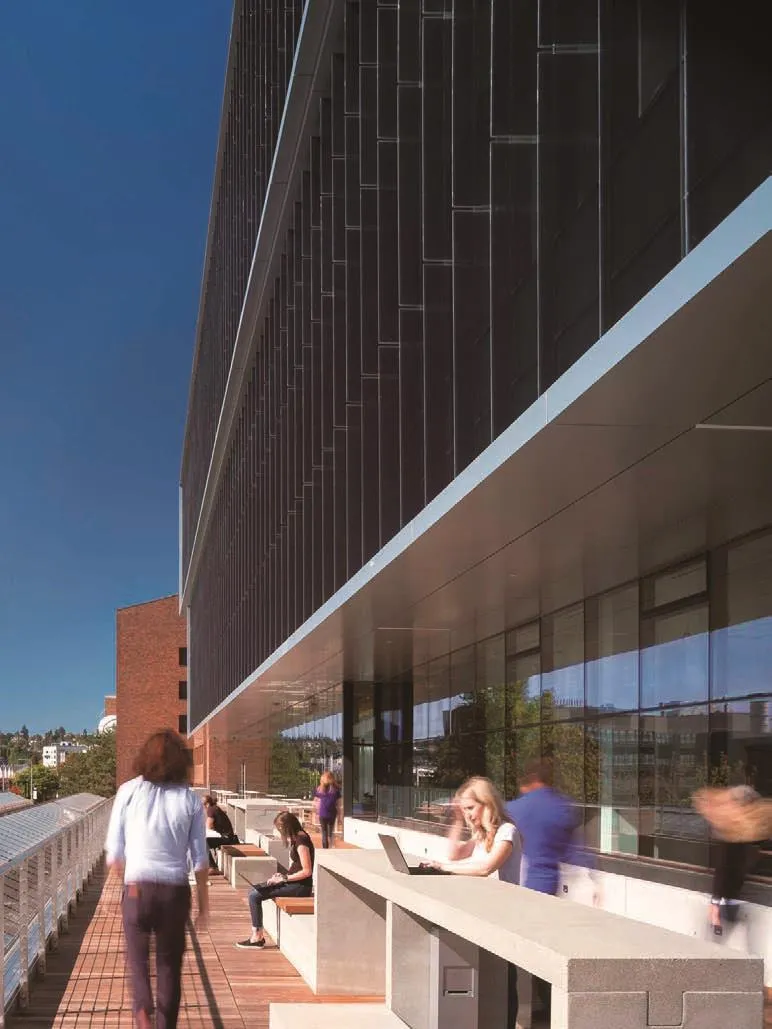
16 露台和座椅
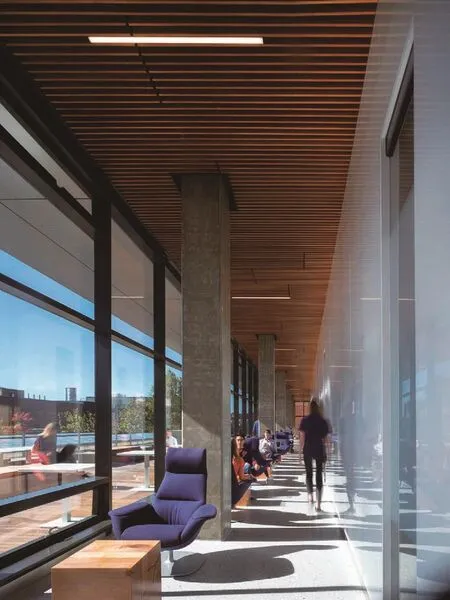
17 走道和交流休息区
In technical terms, the Life Sciences Building is a master case study in integrating highly innovative and sustainable design practices into nearly every aspect of a building. One of the most unique natural elements is a donated wood installation within its elevator core,wrapped in custom-milled slabs from 200-foot Douglasfir trees. Designed to mimic the way the trees appear in the woods, the wide base of the trees on the lowest floor progressively narrows and tapers as it rises to the floors above. The nine trees come from a forest in the Olympic Peninsula, and were donated by Leopold-Freeman Forests, LLC, as part of Scott and Susan Freeman’s watershed restoration efforts described in the book Saving Tarboo Creek. This degree of detail is common throughout the Life Sciences Building and is a hallmark of additional projects directed by Perkins+Will.
A natural starting point was mapping the building’s design to the U.S. Green Building Council’s LEED(Leadership in Energy and Environmental Design) Gold standards. We took steps to track to these standards through a unique collaboration between designers and students from UW Solar, who helped analyze features, write grants and give presentations. The Life Sciences Building boasts the first-of-its-kind installation of 496 vertical glass solar“fins” on its exterior. These fins contain solar cells known as building integrated photovoltaics that generate energy from the sun. In total, the fins are anticipated to produce enough electricity to light more than 12,400 square feet of office space within the building throughout the year. They will also minimize solar heat gain, or heat the building captures throughout the day from the sun. Without the need to cool the space, no large air ducts are present. The result is 11-foot high ceilings that allow natural light and clear views for researchers.
Other sustainable features include operable windows for natural ventilation cooling, chilled beams and waves, a water reclamation system for greenhouse irrigation, radiant floors and rooftop solar panels. Students and visitors can learn about the research conducted within the building as well as real-time information about the building’s energy and water usage from a touchscreen dashboard on the first floor. All of these features add up to an exciting design and engineering achievement and a new nexus for the next generation of learning, teaching and research.
4 Conclusion
As students and faculty move into the building our team is looking forward to seeing how collaboration and approaches to research change as the learning environment continues to evolve in the new space. The opportunity to create a sustainable space for academic pursuits that examine the natural world provided an opportunity to bring the outside world in through a true partnership amongst the project team.
This project is another demonstration of the success in sustainable architecture and design by remaining rooted in the natural world. The highly innovative and sustainable facility is truly designed for the next-generation of research, teaching and outreach and is committed to creating a unique learning and social experience for the future students.

