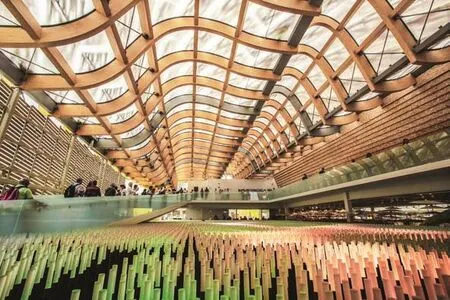米兰世博会中国馆,米兰,意大利
设计负责人: 苏丹
2015年,中国国家馆以“希望的田野,生命的源泉”为主题亮相意大利米兰世博会,这是中国第一次以独立自建馆的形式参加在海外的世博会,也是中国第一次通过独立设计全面展示国家形象。本次中国国家馆的设计工作由清华大学美术学院承担,苏丹教授担任设计总负责人。
“希望的田野”意喻中国广袤的土地,隐喻中国古老的文明。展馆充分吸收中国传统建筑的结构和形态,结合现代技术。屋顶采用具有中国象征意义的竹编材料覆盖,大幅度降低了材料成本。最终形成具有强烈中国传统建筑意向的中国馆形象,如同希望田野上的一片“麦浪”。□
项目信息/Credits and Data
设计团队/Design Team:
项目总负责人/ Chief Designer: 苏丹/SU Dan
执行总监/Executive Director: 张月/ZHANG Yue
设计总监/Design Director: 杜异/DU Yi
建筑设计/Architecture Design: 陆轶辰/LU Yichen
景观设计/Landscape Design: 崔笑声/CUI Xiaosheng
室内设计/Interior Design: 汪建松,梁雯/WANG Jiansong,LIANG Wen
展陈设计/Exhibition Design: 师丹青,周艳阳,王之纲/SHI Danqing, ZHOU Yanyang, WANG Zhigang
视觉设计/Vision Design: 顾欣/GU Xin
照明设计/Light Design: 刘晓希/LIU Xiaoxin
设施设计/Facility Design: 管沄嘉/GUAN Yunjia
多媒体交互技术/Multimedia: 冼枫/XIAN Feng
建筑技术顾问/Architecture Consultant: 王长钢/WANG Changgang
室内技术顾问/Interior Consultant: 李朝阳/LI Chaoyang
建筑面积/Floor Area: 4590m2
竣工时间/Completion Time: 2015
摄影/Photos: Alessandro Digaetano

1 外景/Exterior view

2 内景/Interior view

3 屋面细部/Roof detail
In Expo Milano 2015, China Pavilion made her international debut with the theme "Land of Hope, Food for Life", this was the first time China participated in Expo abroad to show her national image with an utter self-designed and constructed pavilion. The design project was undertook by the Academy of Arts & Design, Tsinghua University and with Professor SU Dan as the chief designer.
"Land of Hope" means the vast land in China,and implies the ancient civilisation of Chinese nation.China Pavilion combined the architectural structure from Chinese tradition and technology from today,the pavilion was covered by a floating roof made of bamboo, a traditional Chinese symbolic material,helpfully reducing construction cost. Ultimately the China pavilion image was established with strong sense of Chinese traditional architecture, like a moving wheat wave in the land of hope.□

4 首层平面/Ground flloor plan

5 东立面/East elevation

6 西立面/West elevation

