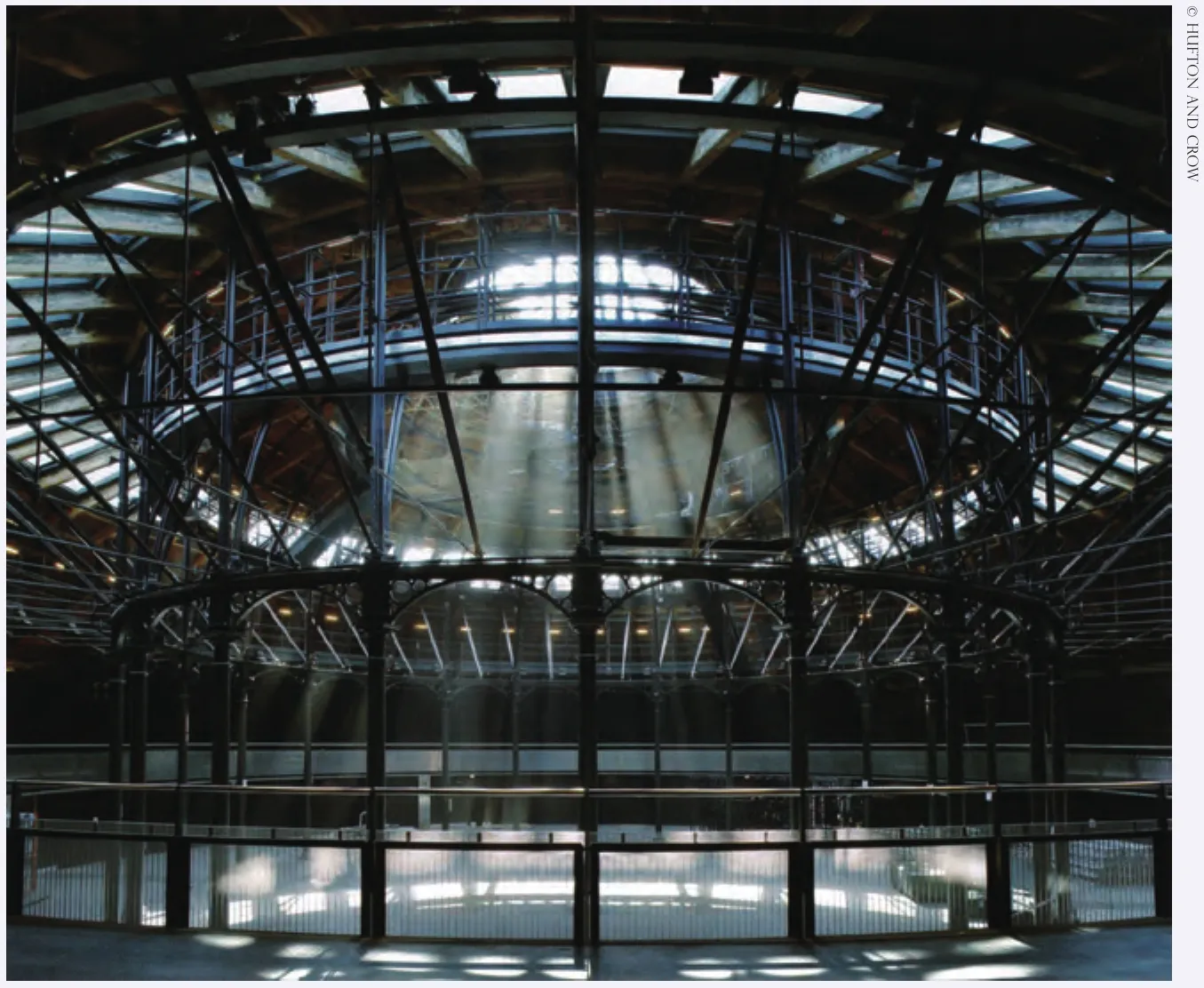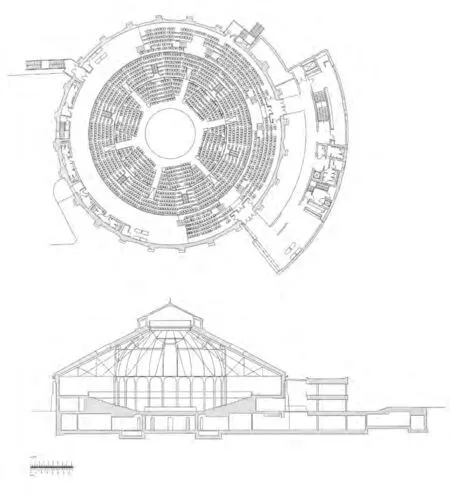剧院建筑
编译:季嘉葵

英国剧场技师协会(Association of British Theatre Technicians,简称ABTT,成立于1961年)于1972年制作了第一部剧院设计和规划指南。在1986年修订后,成为任何涉及剧院建筑、装修或者创造一个表现空间的标准参考。2010年由该组织出版、朱迪思·斯特朗(Judith Strong)编辑的《剧院建筑设计指南》(Theatre Buildings:A Design Guide)一书,是其继承者。
这本书使读者了解了剧院的规划和设计的全过程。它在建筑物的每一个区域都有详细的注解,包括房子前面、礼堂、后台和行政办公区域。它聚焦于一些具体的指导,比如音响、舞台工程、灯光、声音和视频,礼堂和舞台的尺寸等等。餐饮、会议和教育使用等方面也包括在内。书中涵盖了28座剧院的案例,《歌剧》杂志将编译其中精彩的个案,与业界共同分享。
剧院建筑设计指南之
圆屋剧场
The Roundhouse from Theatre Buildings: A Design Guide
伦敦,英国
London, UK
将19世纪中期建造的、用于终结伯明翰-伦敦蒸汽机时代的建筑,翻新为一个不可想象的、具有标志性的剧场,这一改造项目预计耗资约2700万英镑。这个位于伦敦北部的圆屋剧场,在1960年代首次引起了人们的注意力。这是一个名为“发现空间”的项目,几十年来在这个尝试拯救衰败建筑的项目中持续吸引到各类关注。当筹集到足够的资金对建筑进行重新开发,而不是仅仅是继续将就使用时,该建筑的未来就得到了保障。
概 要
剧院类型和运营形式
为促进现场音乐、戏剧、舞蹈及马戏团等不拘一格的艺术提供演出场地,以及与年轻人开展相关活动。由诺曼信托拥有并经营,及由备受瞩目的捐助者和名人支持。
地址和网站
卡姆登,英国伦敦。
www.roundhouse.org.uk
建造年代
原始的棚屋可追溯至1846年(由罗伯特·多克雷和铁路先驱罗伯特·斯蒂芬森设计)。1964年首次转为演出场所(由剧作家阿诺德·韦斯克领导)。1983年关闭。诺曼信托于1996年收购该剧场。2006年重新开业。
观众席
演出厅能够容纳1800个座位(包括楼座)或高达3300个站位。
舞台
可以实现全舞台、凸出式及阶梯式等舞台形式。
建筑师
约翰·麦克斯兰合作事务所,英国伦敦。
剧院(设计和技术)顾问
剧院项目顾问、查尔科布鲁、安妮·曼勒斯演出顾问公司,三家公司皆位于英国伦敦。
声学顾问
保罗·吉列隆声学设计,英国伦敦。
造价
原先建筑成本未知。重新开发的费用为2970万英镑(于2006年完成),加上购买费用300万英镑(1996年)。

原建筑内翻新的结构
The mid-nineteenth-century shed built to turn around steam engines at the end of the Birmingham London run would seem an unlikely candidate for iconic status and a programme of refurbishment and improvements costing some £27 million. The Roundhouse, in north London, first grabbed people's imagination in the 1960s, a ‘found space' which continued to attract support through decades of decline and a variety of attempted rescue projects. Its future was secured when sufficient money was raised to redevelop rather than just make do.
Summary
Theatre type and operational format
Arts venue promoting an eclectic mix of live music, theatre, dance and circus as well as developing related activities with young people.Owned and run by The Norman Trust with highprofile donors and celebrity support.
Location and web reference
Camden, London, UK.
www.roundhouse.org.uk
Building dates
Original engine shed dates from 1846(designed by Robert Dockray and railway pioneer Robert Stephenson). First converted for performance in 1964 (led by playwright Arnold Wesker). Closed in 1983. Bought by Norman Trust in 1996. Reopened in 2006.
Auditorium
Arean capable of accommodating 1,800 seats (including the balcony level) or up to 3,300 standing.
Stages
In-the-round, thrust and end stage formats can be achieved.
Architect
John McAslan + Partners, London, UK.
Theatre (design and technical) consultants
Theatre projects consultants; Charcoalblue;and Anne Minors Performance Consultants Ltd,all of London, UK.
Acoustic consultants
Paul Gillieron Acoustic Design, London, UK.
Building cost
Original-not known. Redevelopment£29.7 million (completed 2006) plus £3 million purchase price (1996).

圆屋剧场的特别之处在于内部空间的规模和结构,其砖鼓结构形成了一个天然礼堂,能够容纳各种活动——从实验剧到流行音乐演出。主要挑战是要设计一个能够完全满足声学效果要求的屋顶来展示各种不同种类的音乐,同时也不会给细长的铸铁屋顶结构增加额外的负荷。解决这个问题的方法是在屋顶上安装一个新的锥形钢框架,放置在外墙上沉重的橡胶底座上,既增强了必要的声学效果,并能承载重达20吨的新技术工程框架。
What makes the Roundhouse special is the scale and structure of the interior space, its brick drum forming a natural auditorium capable of housing a range of events-from experimental drama to popular music gigs. A major challenge was to devise a roof with sufficient acoustic mass to contain loud music but without imposing additional loads on the slender cast-iron roof structure. The problem was solved by a new conical steel-framed over-roof, resting on rubber mounts on top of the heavy outer brick walls,adding the necessary acoustic mass and supporting the 20-tonne load from the new technical grid.
在壮观的主空间中,座椅是端点排列、可调整式的,通过推力和圆形配置,使得它们在需要观众站立的活动中可以随时被撤出。二层的新弧形空间增加了不同的视角,使座位总容量达到1800个(或3300个站立位)。中央的玻璃灯塔也已修复,原来屋顶的吊灯使用了三层釉。
In the spectacular Main Space, adaptable seating in end-on, thrust and in-the-round configurations can be removed for standing events. A new circle at second level adds a different perspective and brings the total capacity to 1,800 seated (or 3,300 standing).The central glass lantern has been restored and the original roof lights tripe glazed.
总体来说,结构上的干预被减至最小,以保持原建筑维多利亚时代的宏伟感和早期的工业美学。新增的设计旨在与现有建筑相辅相成。为了最大限度地利用主要空间进行表演和活动,在建筑物的一侧增加了一个三层弧形的玻璃翼。那里容纳了咖啡厅、酒吧、票房和公共区域,以及后台和办公设施,还包括一个工作室剧场。

In general, structural interventions were minimised in order to retain both the Victorian sense of grandeur and the early industrial aesthetic. New additions were designed to both complement and contrast with the existing building. In order to maximise the use of the Main Space for performances and events, a threestorey curved and glazed wing was added to one side of the building. It houses a cafe, bars, box office and public areas, as well as backstage and office facilities and included a studio theatre.
圆屋剧场还充当了新角色,与当地年轻人合作,开发青年艺术家的技能并挖掘其创造潜力。拱形地下室已被改造成一系列工作室空间:排练厅、声学及录音室、视频编辑和创作区。
Provision is also made for the Roundhouse's new role of working with local young people to develop skills and explore their creative potential. The vaulted Undercroft has been converted into a series of studio spaces: rehearsal rooms, sound and recording studios,video editing and production areas.

