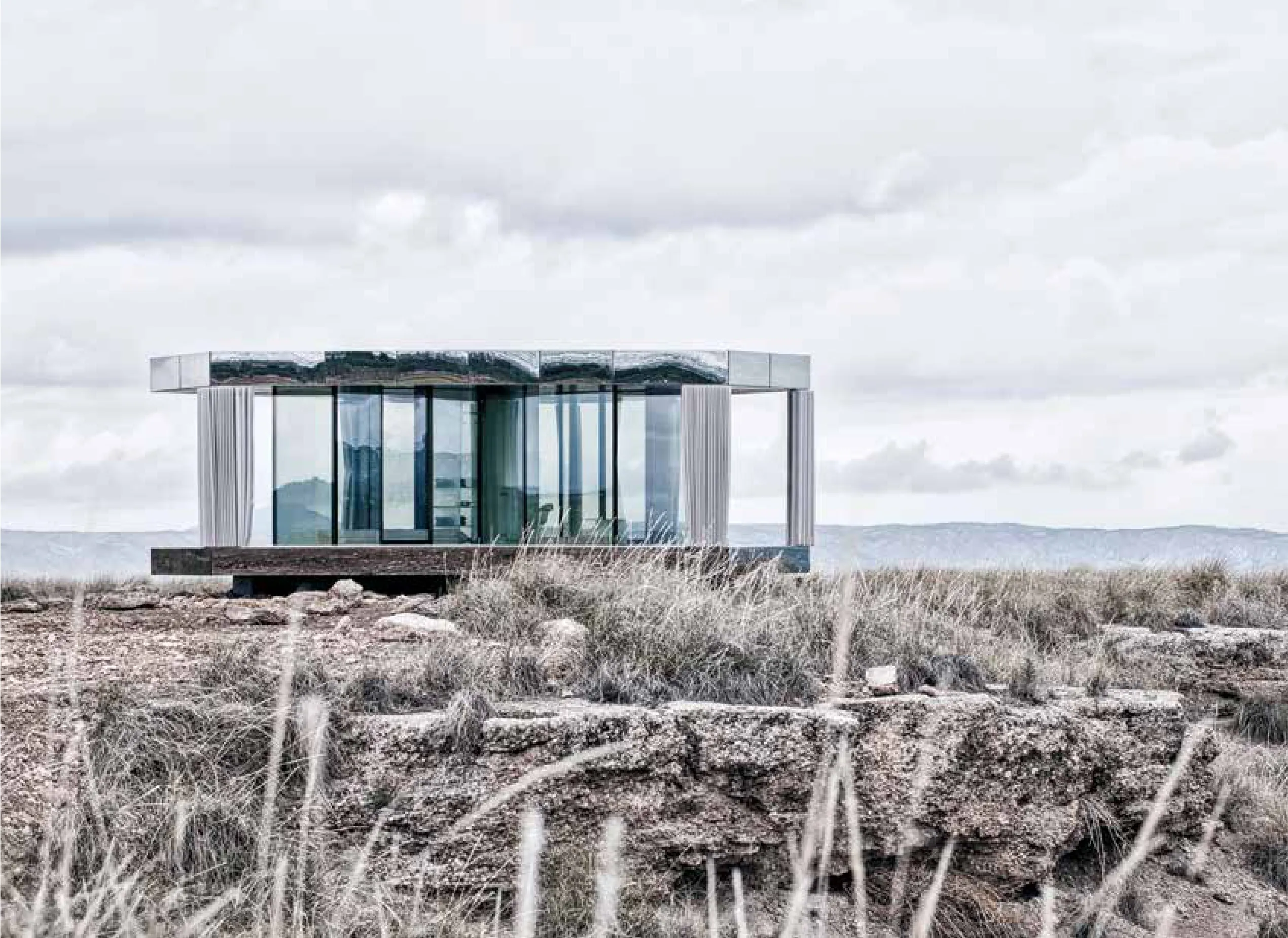Glass House Gorafe (Granada), Spain
西班牙格拉纳达
日期:2018年
项目计划:住宅
设计单位:OFIS建筑事务所
建设单位:Guardian Glass
建筑面积:20平方米
总施工单位:Permiz
当地施工单位:SHN Constructora
摄影:José Navarrete Jiménez,
由建设单位提供—Gonzalo Botet
Date: 2018
Program: residential
Architecture : OFIS arhitekti
Client: Guardian Glass
其遵循“磁阻最小原理”,定子绕组通电后,磁路有向磁阻最小路径变化的趋势。当转子凸极与定子凸极错位时,气隙大、磁阻大,一旦定子绕组通电,就会形成对转子凸极的磁拉力,使气隙变小,磁路磁阻变小。与此同时用电子开关按一定逻辑关系切换定子绕组的通电相序,即可形成连续旋转的力矩。开关磁阻电机调速系统的调速功能是由开关磁阻电动机转子位置检测器、功率变换器和控制器(微处理控制器)共同配合实现的。
Area: 20m2
General contractor: Permiz
Local contractor: SHN Constructora
Photo:José Navarrete Jiménez
Photo:Courtesy of Guardian Glass – Gonzalo Botet
玻璃屋为恶劣周围环境下建造舒适、基本的休憩寓所提供了研究原型。
由Guardian Glass发起的这一项目,挑战了玻璃的热力和结构性能。跳出仅仅将“玻璃作为窗户元素”这一认识,该理念进一步探索了玻璃的高级潜能,例如,利用透明但是可起遮挡作用,非常薄但是具有保温作用的外壳,还是唯一的结构支撑。这一项目符合当地的沙漠气候条件。融合了诱导式设计和可再生能源发电。建筑物的设计蓝图包括了生活所需的所有元素,从能量生产到废水处理,同时还能维持舒适的室内环境,提供360°炫酷的、无间断的视野。
玻璃屋的房屋可供一个人或一对夫妻在此居住1周。将会从不同游客分享平台中挑选嘉宾。内部空间分成3部分:卧室、生活区和浴室,中间为卫生区,所有空间都朝向门廊,门廊向外,形成一个外挑平台,有遮盖和遮荫作用,可避免阳光和风的影响。
该单元使用建筑外壳的垂直玻璃板作为结构墙,可抵抗沙漠的高速风,并为木材压实的屋顶和露天平台提供支撑。具有保温效果的玻璃外壳由三层玻璃幕墙构成,因为使用了超薄的遮光涂层,可保护室内免受太阳的照射。
Initiated by Guardian Glass the glass house designed by OFIS arhitekti in collaboration with AKT ll structural engineers and Transsolar climate engineering creates comfortable living space with low energy consumption in the desert.
The Glass House is a research prototype for a comfortable if elementary retreat in a tense juxtaposition with harsh surrounding environment.
The project, initiated by Guardian Glass is challenging thermal and structural abilities of glass.Instead of focusing only in “a glass as a window element” the concept explored its advanced potentials, e.g. transparent but shading element, a thin but thermally efficient envelope that is also the sole structural support.
This project is a response to the local, desert climate conditions. It is about both passive design and renewable energy generation. The building's footprint contains every element that makes life possible from energy production to waste water treatment, while maintaining a comfortable interior only surrounded by a stunning, uninterrupted 360↱° views.
The Glass House will be the setting of a 1-week retreat for a single person or a couple. The guests will be selected from different tourist sharing platforms. The internal space is organized in 3 parts: bedroom,living area and bathroom with sanitary core in the middle with all of the spaces opening towards the porch which is a covered and shaded external platform that is protected from the sun and wind.
The unit uses the vertical glazing panels of the envelope as structural walls, resisting the desert’s high-speed winds and supporting the timber stressed skin roof and deck. The glass thermally efficient envelope is constructed of triple glazing walls that, due to use of almost invisible coatings, protects the interior from the sun.





