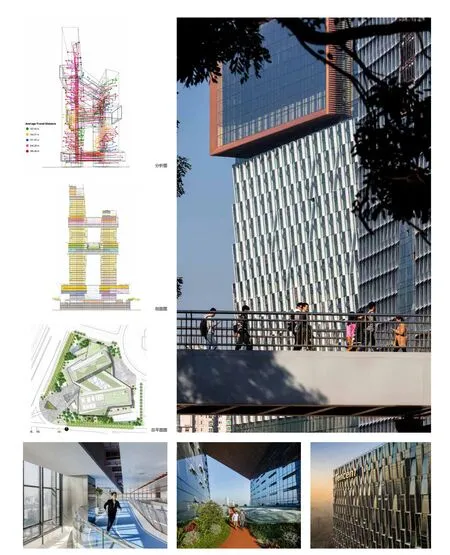Tencent Global Headquarters Narrative
地点: 中国 深圳
用地面积: 18 650.95平方米
总建筑面积: 345 570平方米
建筑高度: 248米、194米
建设单位:腾讯科技(深圳)有限公司
设计单位:NBBJ
合作设计单位:深圳市同济人建筑设计有限公司,
同济大学建筑设计研究院(集团)有限公司
Location: Shenzhen, China
Site Azrea: 18 650.95m2
Building Area: 345 570m2
Hight: 248m, 194m
Client: Tencent Technology (Shenzhen) Co., Ltd
Design: NBBJ
Collaborator: Shenzhen Tongjiren Architectural Design Co., Ltd.TJAD
腾讯是亚洲第一家市值超过500亿美元的公司,也是全球第四大互联网企业,也是中国最具创新力的公司。就像腾讯的产品改变了社会使用科技的方式一样,它的总部的设计重新构想了未来的摩天大楼将会是什么样子,以及它将如何运作,不仅是对腾讯员工,对世界各地的工人也是如此。
这种设计的前提是,在密集的城市中,不容易复制的郊区校园模式,远离传统的企业高层建筑,在那里,员工之间的联系是相互脱节的。相反,腾讯的总部将一幢高层建筑一分为二,一个50层,另一个39层,将它们与三个水平的“天空街道”或链接连接起来。这些代表文化、健康和知识的链接,将社区区域、绿色空间和健身设施等连接元素,包括篮球场、跑道和游泳池——带到腾讯的员工队伍,以鼓励智力、身体和创造性的增长。同样以屋顶公园为特色,它们有助于消除各部门之间的障碍,并成为社区区域,就像城市的市民中心、广场或其他聚集场所一样。
文化联系是最接近地面的,并且支持一系列的活动和公共空间。该链接从一楼开始,在大堂和接待区、会议室、零售、展览空间、一个悬臂式礼堂和餐厅。其目标是将腾讯的文化和员工集中起来,让他们以个人的方式与空间联系起来。
健康链接从21级开始,有跑步跑道、健身房、全尺寸篮球场、体育场等等。在就餐区、运动和健身设施,甚至现场医生和治疗师,健康的食物选择都结合在一起,形成了一种健康和健康的综合方法。对腾讯来说,员工的健康是公司健康的关键。
员工学习是腾讯的核心价值观之一。知识链接从第34层开始,包括屋顶花园、会议室、高档餐厅、一个名为腾讯大学的培训中心,以及冥想室和图书馆。这个链接是象征性的,在顶部或者是塔的“头”。
这些链接可以作为21世纪新成立的垂直企业科技园区的“四分之一”。先进的电梯系统可以帮助员工连接到这些空中街道,并最大化社交互动,这样工作就可以在任何地方发生。电梯被精心设计成一种运动系统,鼓励人们在这些联系水平上进行互动,这就变成了让同事们跨越路径、创造偶然机会的传输层。
通过整合专门的空间,让生活的其他部分与工作无缝整合——从学习和发现,到健康到文化产品——腾讯的总部重新发明了工作社区,把它最大的资产和创新驱动放在了它的核心业务:它的人民。
在整合可持续发展方式和数字技术的过程中,腾讯的全球总部将传统的工作场所抛在脑后。为了应对气候变化的影响——包括洪水和雨水径流——腾讯总部是深圳第一个满足中国“海绵城市”倡议标准的公司。该计划旨在确保该市80%的土地能吸收70%的雨水。在腾讯,关键的绿色元素有助于吸收雨水径流——从回收的陶瓷砖到专门的混凝土。除了空气污染和热量增加之外,Skystreet的种植、屋顶花园和生物swales也有助于缓解雨水。
以下是腾讯总部的其他创新环境特色:
与传统的摩天大楼相比,被动节能的做法减少了40%的碳排放和能耗。这两座旋转的塔楼减少了热量的增加,同时利用可操作的窗户来帮助通风。先进的模块化阴影与太阳的弧线进行调整,使每一个立面都能适应不同的光线水平。立面包含了一种先进的表皮,以帮助减少眩光和热量。南立面设计为自遮阴,其模块可遮蔽室内多余的阳光,而东西立面则从早晨和傍晚的太阳照射下向外倾斜。这些角度是基于先进的计算模型,帮助减少能量负载。这些设计策略结合起来,不仅能让腾讯每年节省近100万美元的能源成本,还能创造一个更健康的工作环境。
除了先进的环保战略外,腾讯总部还将技术整合到以前从未见过的办公环境中。例如:自定义应用程序允许员工在到达大楼时收到最好的停车位的提醒,预订会议,看看他们的同事在哪里。全息图导游欢迎参观者和员工。数字技术根据出席人数调整会议室的温度和照明。
腾讯总部重新定义了高层办公楼,加强了现有的员工关系,同时也创造了新的员工关系。它提供了一种模式,世界各地的其他公司可以也应该效仿,因为越来越多的工人发现自己置身于高楼大厦的局限之中。
Tencent is the first company in Asia valued above $500 billion, the world’s fourthlargest internet business, and the most innovative company in China. Just as Tencent’s products transform the way society uses technology, the design of its headquarters re-envisions what the future skyscraper could look like and how it could function, not just for Tencent employees, but for workers everywhere.


The design premise breaks away from the sprawling suburban campus model not easily replicable in dense cities and moves away from the traditional corporate highrise where staff are disconnected from each other. Instead, Tencent’s headquarters splits a single high-rise into a pair of towers, one 50 stories and the other 39 stories, linking them together with three horizontal “skystreets” or links. These links representing culture, health and knowledge, bring connective elements like community areas, green spaces and fitness amenities — including a basketball court,running track, and pool — to Tencent’s workforce to encourage intellectual, physical and creative growth. Also featuring rooftop parks, they help remove barriers between departments and serve as community areas, much like an urban civic center, plaza or other gathering place. The Culture Link is the closest to the ground level and supports a range of activities and public spaces. The link starts on the first floor and houses the lobby and reception area, meeting rooms, retail, an exhibition space, a cantilevered auditorium and restaurants. The objective was to bring Tencent’s culture and its employees into focus, allowing them to connect with the space in a personal way. The Health Link begins at level 21 and features a running track, gym, fullsized basketball court, stadium, and more. Healthy food options in dining areas,exercise and fitness facilities, and even on-site doctors and therapists all combine to create an integrative approach to health and wellness. For Tencent, the health of the employee is key to the health of the company. Employee learning is one of Tencent’s core values. The Knowledge Link starts on level 34 and features rooftop gardens,conference rooms, an upscale dining hall, a training center called Tencent University,as well as meditation rooms and a library. This link is symbolically at the top or the“head” of the tower.

These links serve as the “quads” of the new 21st-century vertical corporate tech campus. Advanced elevator systems help connect employees to these skystreets and maximize social interactions so work can happen anywhere. The elevators were carefully designed as a movement system to encourage people to interact at these link levels, which become transfer floors that allow colleagues to cross paths and create serendipitous opportunities.
By incorporating dedicated spaces that allow the other components of life to seamlessly integrate with work — from learning and discovery, to wellness to cultural offerings — Tencent’s headquarters reinvents the community of work, putting its biggest assets and innovation drivers at the core of its business: its people.
In uniting sustainable approaches and digital technologies, Tencent’s global headquarters flips the traditional workplace on its head. In an effort to address the effects of climate change — including flooding and rainwater runoff — the Tencent Headquarters is the first in Shenzhen to meet China’s “Sponge City” Initiative criteria.This program seeks to ensure that 80% of the city’s land will absorb 70% of rainwater.At Tencent, key green elements help absorb stormwater runoff — from recycled ceramic brick to specialized concrete. Skystreet plantings, rooftop gardens and bioswales also help mitigate rain water, in addition to air pollution and heat gain.
Here are additional innovative environmental features in the Tencent Headquarters:Passive energy practices reduce carbon emissions and consumption by 40%compared to conventional skyscrapers. The two Tencent towers are rotated to minimize heat gain while taking advantage of cooling winds via operable windows to help ventilate the interior.Advanced modular shades adjust with the sun’s arc, allowing each façade to adapt to varying light levels. The façade incorporates an advanced skin to help minimize glare and excessive heat gain. Designed to be self-shading, the south façade modules shades the interior from excess sun, while the east and west facades tilt side-to-side to shade from the morning and evening sun. These angles were set based on advanced computational modeling, helping reduce energy loads.Combined, these design strategies will not only save Tencent close to a million dollars a year in energy costs, it will also create a healthier environment in which to work.
In addition to the advanced environmental strategies, the Tencent headquarters also integrates technology into the office environment not seen before. For example:Custom apps allow employees to receive alerts for the best available parking spaces upon arrival to the building, book meetings and see where their coworkers are.Hologram tour guides welcome visitors and employees.Digital technologies adjust conference room temperatures and lighting based on attendance numbers.
Tencent’s headquarters reinvents the high-rise office and strengthens existing workforce relationships, while also creating new ones. It provides a model that other companies around the world can and should emulate as more workers find themselves in the confines of tall buildings.



