屋顶城市化—万能视角建筑学(五)
朱文一
1 屋顶城市化与万能视角建筑学
屋顶城市化(Rooftop Urbanism)意指通过再设计的方式将被忽视、被废弃、被物所占据的建筑屋顶转变为具有相应空间品质的屋顶。城市化后的地方被称为城市或城区。城市中的建筑应该都是城市化的,屋顶是建筑的一部分,为什么还要提“城市化”?事实上,仔细分析城市化的状况,就会发现城市中供居民和游客使用的空间没有想象中的多。城市中相当多的地方是闲人免进的、禁止入内的,也就是不可达的。例如,在不少现代城市中,许多建筑屋顶往往被设施、设备占据,没有被城市化。在谷歌地球卫星地图上万能视角下,甚至在现代城市的中心区,未城市化的建筑屋顶比比皆是(图1)。屋顶城市化,构成了“万能视角建筑学”理论第五篇文章的主要内容。
再来谈谈万能视角建筑学。在过去4 年中,我先后发表了万能视角建筑学(一)至(四)4 篇系列文章[1-4],分别讨论了万能视角优先、城市地标的扁平化设计、城市地标二维码设计以及万能视角建筑学理论术语等内容。最后一篇文章针对34 个相关名词进行了梳理和再定义,简要总结了万能视角建筑学理论的基本理念和方法。万能视角优先,这是万能视角建筑学的出发点。它在虚拟空间中实现了以万能视角优先体验建筑获得完整空间体验。在万能视角优先下,与北京老城优美、错落、协调的建筑坡屋顶相比(图2a,图2b),不少现代城市丑陋的第五立面可以用“荒芜的地表”来形容。万能视角优先下,甚至在现代城市的中心区呈现出如同城乡交接带一样的废墟景象。这一方面表明过去的城市与建筑发展中设计的缺席,至少忽略了万能视角下建筑屋顶的设计,另一方面也为未来的城市更新与可持续发展提供了 空间。
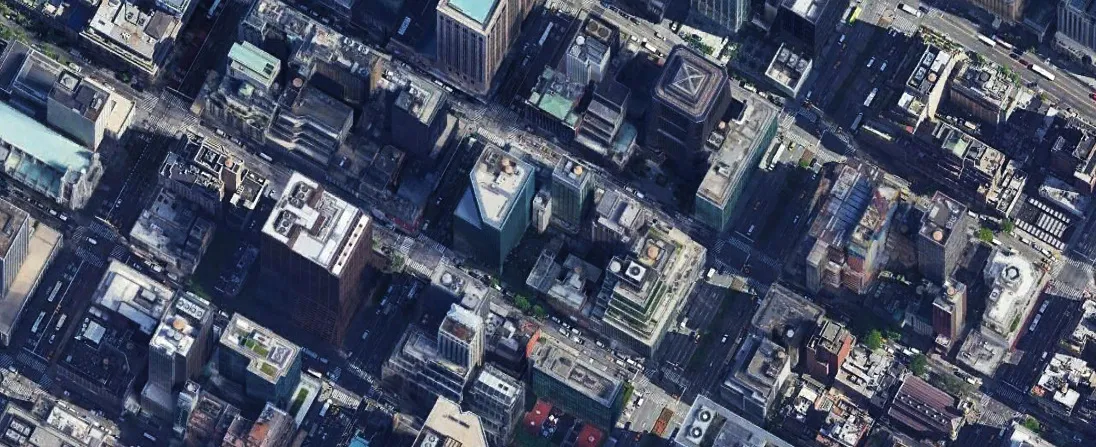
图1 / Figure 1万能视角下的当代城市Contemporary City through God's-Eye-View
本文从屋顶建筑化(Rooftop Architecture)、屋顶公共化(Public Rooftop)和屋顶公园化(Rooftop Park)等方面,论述了当今城市屋顶城市化的必要性,探讨了在万能视角下通过屋顶城市化进一步提升城市空间品质的一种路径。
2 屋顶建筑化
屋顶建筑化(Rooftop Architecture)是指通过再设计的方式,将设施设备的屋顶变成人活动的屋顶;在工程师所做的屋顶的基础上添加建筑师设计的屋顶。这不是替代关系,而是“屋顶+”。如果在建筑设计过程中,建筑师已经设计了屋顶,那么可以认为这幢建筑屋顶已经城市化了。如果在建筑设计过程中,建筑师忽略了屋顶,那么这幢建筑就需要进行屋顶再设计,即“屋顶+”。
不少现代城市方盒子建筑林立,被各种设施、设备占据的功能性屋顶随处可见。在寸土寸金的城市中心区,这样的现象依然存在。中心区地价如此昂贵,被设施设备占据的建筑屋顶显然没有体现其价值。动作片电影导演应该是最早看到城市中心区建筑屋顶再利用潜力的一类人。他们将极限打斗场景从过去郊外废弃的船厂等破烂场所搬到城市中心区建筑屋顶上同样破败不堪的场所,并且还创造了在同一个地方现代文明与丛林野蛮、摩登时尚与破烂废墟产生强烈对比的视觉效果。
从专业的角度看,不少建筑屋顶被结构、水、暖、电专业的设施和设备占据,除了极少数检修工人之外,这里几乎是城市人口密集区中的“无人区”。换一句话说,现代城市中多数方盒子建筑的屋顶普遍存在建筑师缺失的状况,成为建筑设计的盲区。今天,非常有必要以建筑与城市设计视角重新审视建筑屋顶。建筑屋顶再利用,特别是城市中心区建筑屋顶的再利用,将建筑屋顶上那些被设施设备占据的地方释放出来,变成城市公共空间的一部分,已经成为提升城市空间品质不可回避的议题。针对大型商场、办公楼以及大型交通建筑等不同建筑的屋顶,屋顶建筑化有不同策略。
多数大型商场的屋顶处于废弃状态(图3),特别是城市中心区的大型商场,屋顶建筑化的必要性和迫切性大大加强。将这样的屋顶再设计为以室外为主体的公共空间,既能更好地满足中心区的使用需求,又直接提升了城市空间的品质。大量办公楼建筑的屋顶也处于废弃状态(图4)。针对上班族白天8 小时上班的地方,可以将办公楼屋顶再设计为观景平台,并配置咖啡等室外休闲场所。城市中的大型交通枢纽(图5)往往位置极佳、占地巨大,同时又有最佳的可达性,但现状的建筑屋顶往往是巨大的不能上人的巨型顶盖。是否可以探索将局部屋顶再设计为公共休闲观景平台,进一步提升建筑空间的品质。
以万能视角优先的思路设计建筑,建筑屋顶不仅被充分考虑,而且成为建筑的“正立面”(图6)。这样的设计不存在屋顶建筑化的问题。
3 屋顶公共化
屋顶公共化(Public Rooftop)是指将城市中建筑的屋顶向居民和游客开放。随着城市的不断发展,人们对城市公共空间的需求也相应增加。然而,城市公共空间用地是有限的、不可再生的稀缺资源。提倡屋顶城市化,为进一步发掘城市中的公共空间资源提供了一种可能。
本文主要讨论的是由方盒子建筑构成的现代城市。在这样的城市中,一般都有少数带有观景台的高层建筑、构筑物或自然山顶作为公共空间对公众开放。绝大多数建筑的屋顶都具有建筑化的潜力。在此要强调的是,屋顶公共化就是要鼓励更多的建筑屋顶不仅要实现建筑化,而且还要追求更多公共化。
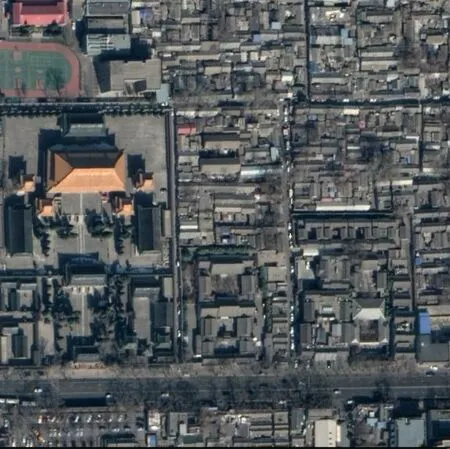
图2a / Figure 2a今天的老北京城The Old City of Beijing on Satellite Map
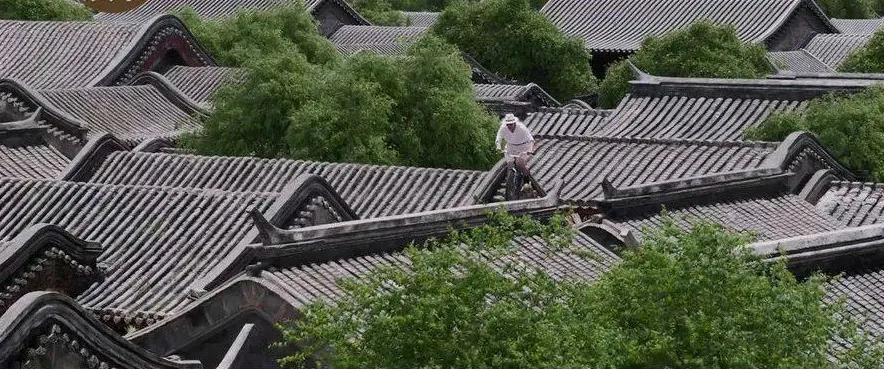
图2b / Figure 2b电影《邪不压正》中的老北京城 / Image of the Old City of Beijing in Movie Hidden Man
政府政策支持是屋顶公共化的一种策略。具体地说,针对大型商业综合体,政府政策奖励,鼓励业主重新设计和改造屋顶空间,创造对外开放的屋顶空间。这样的方式不仅可以创造更多开放的城市观景平台,而且还可以提升大型购物中心的购物体验。针对城市中心区办公建筑,政府通过特殊政策支持,鼓励业主重新设计并开放屋顶空间,增加办公楼区公共服务功能,提升办公建筑环境的整体品质。针对城市中的住宅楼,鼓励开发商选择部分可达性较强的住宅楼建筑,在符合法规条件下进行屋顶再设计,将社区中心的部分功能放置在住宅楼的屋顶,提升社区空间的品质。
屋顶公共化旨在挖掘城市中那些有潜力变成公共空间的建筑屋顶,一方面可以大大增加城市中公共空间的数量,并与城市中已有公共空间相连接,形成整体的城市公共空间体系;另一方面,还可以增加公共空间的类型,创造“城市剖面”竖向城市空间形态,形成向居民和游客开放的城市天际线。而在万能视角优先下的设计中,可以将建筑主入口设计在屋顶上,达到建筑屋顶公共化的最大化(图7)。
4 屋顶公园化
屋顶公园化(Rooftop Park)是指在城市中尽可能多的建筑屋顶上进行植物和花草等种植,形成屋顶花园。公园是满载人类情感的空间形式在城市中的投射,是人类理想聚居模式在城市中的体现。一百年前,埃比尼泽·霍华德提出的花园城(Garden City)所诠释的城市与自然关系至今依然是人类城市追求的目标,而勒·柯布西耶的建筑屋顶花园构想则在建筑层面呈现了建筑与自然关系。与自然和谐融合的城市和建筑是人类追求的理想。在现实的城市中,这样的美好愿景只能在公园这样在城市中占比很低的空间形态中体现。可以认为,公园是实现城市美好愿景的初级阶段。
在现代城市中,比公共空间还要难以发掘的是城市绿地空间。过去几十年大力提倡的绿色建筑设计和生态城市建设,已经为城市增加了尽可能多的绿色。本文提出的屋顶城市化则为大幅度增加城市公园提供了新的路径。理论上,现代城市中方盒子建筑的屋顶都是可以公园化的。可以整体清理废弃屋顶进行种植,在屋顶上创造具有一定规模的空间花园;可以在屋顶设施之间,“见缝插针”进行种植,在屋顶上形成由零散种植构成的花园;还可以在屋顶设施上方加建一层轻型结构,通过加法增加绿色空间。
在墨尔本未来公园设计国际竞赛中,朱文一工作室提交的“墨尔本屋顶公园2050”设计方案探索了在墨尔本城市中心创造未来屋顶公园新形态的可能性。在研究墨尔本城市空间发展的基础上,方案选定墨尔本现有的公园为地段,并将其向西边的方盒子建筑为主体的商务中心区扩展,设计1.8km×1.8km 方形的全新形态城市公园。在这座公园中,具有历史文化价值的公园、体育运动公园等现有的地面标高上的城市公园占不到40%面积,其余60%的公园将按照设计在未来30 年中在方盒子建筑屋顶上逐步实现。这是地面公园和空中花园相结合形成的全新公园形态,也成为屋顶公园化的首个案例(图8a,图8b)。
屋顶公园化是一种设计理念,也是一种设计方法。它可以应用在同样呈现方盒子建筑荒芜地表的城市中心区,如东京、上海、成都等城市中心区,当然还有方盒子建筑摩天楼林立、荒芜地表最集中代表的纽约曼哈顿中央商务区。
5 大中央公园构想
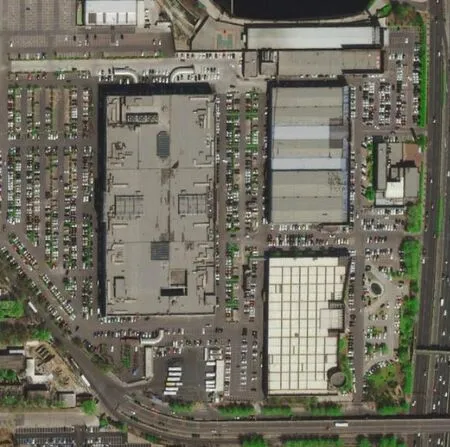
图3 / Figure 3大型商场荒芜的第五立面The Fifth Facade of Shopping Malls
纽约中央公园(Central Park),这座完全的人造自然景观,由美国景观建筑师弗雷德里克·奥姆斯特德(Frederick Law Olmsted)和卡尔波特·沃克斯(Calbert Vaux)于1858 年设计。中央公园被称为纽约“后花园”,以59 街(59th St.)、110 街(110th St.)、5 大道(5th Ave.)、中央公园西部路(Central Park West)围绕,南北跨越51 个街区,长达4,000m,东西横跨3 个街区,宽800m,占地面积340ha(图9a)。中央公园不仅是景观园林的杰作,城市与自然和谐关系的楷模,更是一个从过去到现在直指未来的神奇存在。150 年前的中央公园喻示着未来城市公园化的趋向。
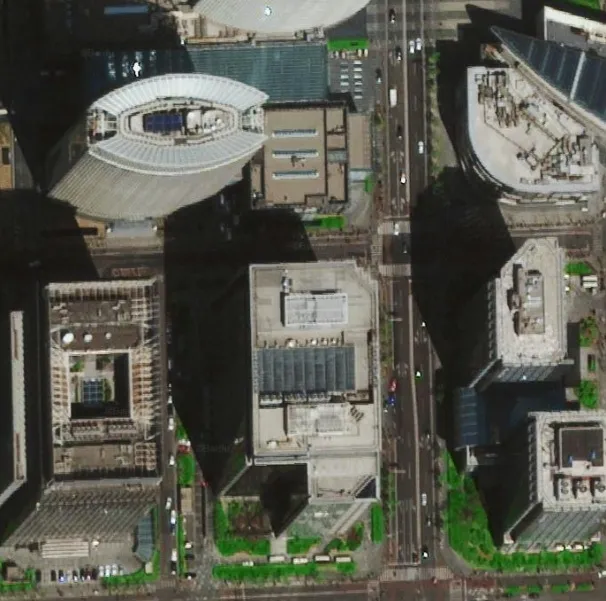
图4 / Figure 4办公楼顶上布满设施的建筑屋顶Rooftop of Office Buildings Occupied by equipments
朱文一工作室2019 年8 月完成的屋顶城市化研究性设计方案“大中央公园”(Greater Central Park),探索了从曼哈顿中央公园到曼哈顿公园城市的可能性。方案在现状中央公园的基础上,将其向东扩展3 个街区至第2 大道,向南延伸50 个街区至6 街;创造4 倍于中央公园,面积达1,360 公顷的大中央公园(图9b,9c)。方案建立在屋顶公园化的设想基础之上。曼哈顿中心城是中央商务区高楼林立形态的原型,方盒子高层建筑的汇聚地。中央公园东面的高档公寓区同样以方盒子建筑为主体。也就是说,在大中央公园划定的范围内,除了少量地标建筑之外,为数众多的方盒子建筑都存在屋顶城市化、屋顶建筑化、屋顶公园化的巨大潜力。纽约有非常成熟的城市治理体系,特别在区划、城市设计导则方面一直引领世界城市的发展;纽约又是未来城市的实验室,引领世界城市发展的设计方案、设计实践案例层出不穷。尽管大中央公园只是设计构想,仍然可以想象,在未来几十年间逐步形成的大中央公园(图10),可以将曼哈顿整体实现花园城的愿景向前推进一步;同时也将屋顶城市化的理念散布至世界城市的中心区。
本文提出的屋顶城市化直接针对当代城市发展、城市空间品质提升、城市改造更新等议题。这是万能视角建筑学理论系列文章的第五篇,万能视角优先是屋顶城市化的先导。如同万能视角建筑学(I)文章中提到的,万能视角建筑学也可以称之为谷歌地球建筑学。通过谷歌地球提供万能视角优先的卫星地图,还可以发掘更多城市空间发展的议题。
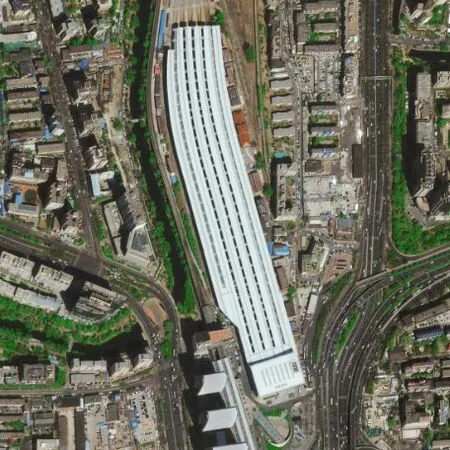
图5 / Figure 5大型交通枢纽的屋顶Rooftop of Mega Structure Terminal
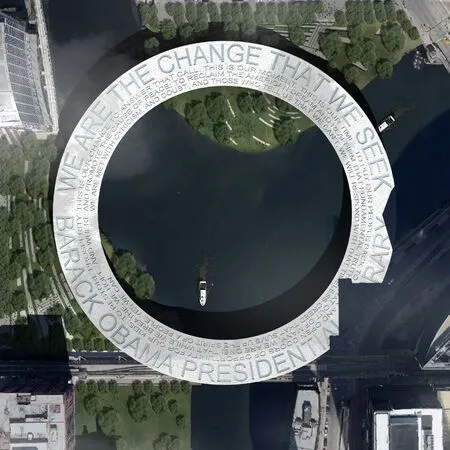
图6 / Figure 6 Plan O方案中,屋顶作为建筑正立面设计Rooftop as Main Facade of the Proposal Plan O
图片来源:朱文一工作室 www.zhuwenyi.com
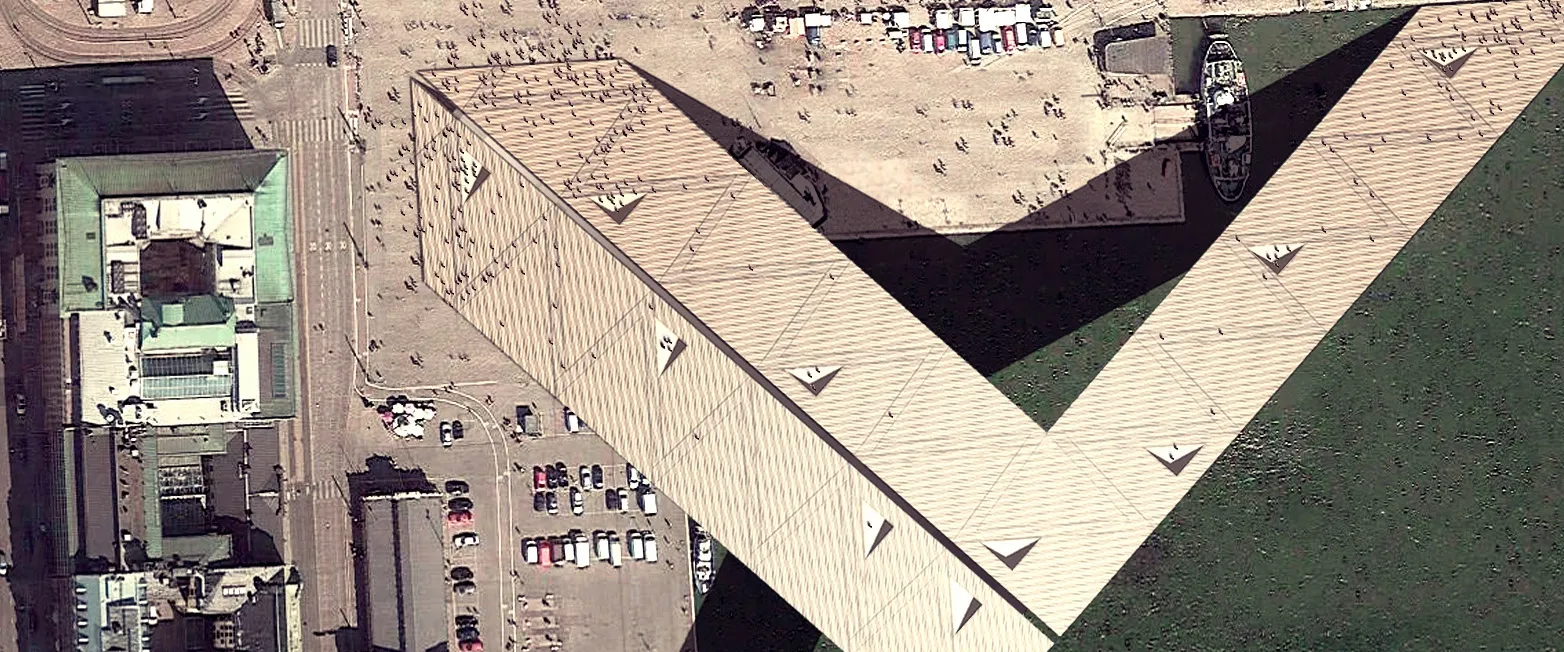
图7 / Figure 7赫尔辛基大台阶上的入口Entrances on Rooftop from Proposal Helsinki Steps
图片来源:朱文一工作室 www.zhuwenyi.com
1 Rooftop Urbanism and God's-Eye-View Architecture
Rooftop Urbanism means to redesign neglected, abandoned and occupied building rooftops into rooftops with better spatial quality through redesign. The place after urbanization is called a city or an urban area. The buildings in the city should be urbanized. The roof, as part of the building, must be urbanized. Why do we mention "rooftop urbanism"? In fact, by analyzing the current state of urbanization, it is found that the space used by residents and tourists in the city is not as much as imagined. A considerable number of places in the city are forbidden to enter, that is, unreachable. For example, in many modern cities, many building's rooftops are often occupied by facilities and equipment where are not urbanized. Under the God's-Eye-View on Google Earth satellite map, even in the central area of modern cities, unurbanized rooftops abound (Figure 1). Rooftop Urbanism is the main content of the fifth article of the God’s-Eye-View Architecture theory.
Let's talk about the God's-Eye-View Architecture theory. In the past four years, I have published a series of four articles (1) to (IV) of the God's-Eye-View Architecture theory[1-4], respectively discussing the God's-Eye-View first, the flat design of urban landmarks, the urban landmark QR code design, and The terminology of God's-Eye-View Architecture Theory and so on. The last article redefines 34 related nouns of the theory, and briefly summarizes the basic concepts and methods of the theory. The God's-Eye-View is preferred, which is the starting point for the God's-Eye-View Architecture theory. It realizes a complete experience of architecture in the virtual space with God's-Eye-View. Under the God's-Eye-View first, compared with the beautiful slope roof of the old city of Beijing (Figure 2a, 2b), many of the ugly fifth facades of Buildings in modern cities can be described as "ridiculous surface". This indicates that the absence of design in the past urban and architectural developments at least neglects the design of the building roof from God's-Eye-View; on the other hand, it also provides space for future urban renewal and sustainable development.
From the aspects of Rooftop Architecture, Public Rooftop and Rooftop Park, this paper discusses the necessity of rooftop urbanism today, and discusses the further urbanism through rooftops from God's-Eye-View, A path to improve the quality of urban space.
2 Roof Architecture
Rooftop Architecture refers to the redesign of the roof of a facility into an active roof; an architect-designed roof is added to the roof of the engineer. This is not an alternative relationship, but a "rooftop +". If the architect has already designed the roof during the architectural design process, then the roof of the building can be considered urbanized. If the architect neglects the roof during the architectural design process, then the building needs to be redesigned for the rooftop, "Rooftop +".
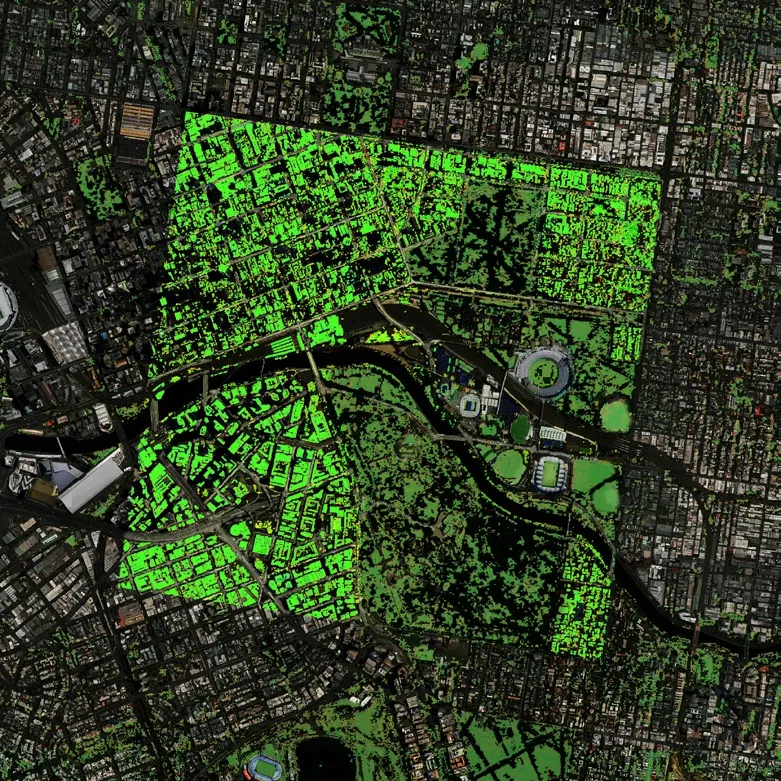
图8a / Figure 8a墨尔本屋顶公园方案总图Master Plan of Proposal Melbourne Rooftop Park
图片来源:朱文一工作室 www.zhuwenyi.com
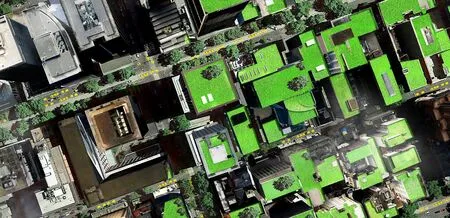
图8b / Figure 8b墨尔本屋顶公园方案Proposal Melbourne Rooftop Park
图片来源:朱文一工作室 www.zhuwenyi.com
Many box buildings in modern cities are built, and abandoned-like rooftops occupied by various facilities and equipment can be seen everywhere, even in the city center. The land price in the central area is so expensive that the building rooftop occupied by the facilities and equipment is not in line with its value. The action film director would be the first to see the potential of building rooftop reuse in the city center. They moved the extreme fighting scene from the ruined sites of abandoned shipyards in the past to the equally dilapidated sites on the rooftop of the city center, and created a strong contrast between modern civilization and jungle barbarism, modern fashion and ruined ruins in the same place.
From the perspective of professional fields, many building rooftops are occupied by structures, water tanks, heating and electric facilities and equipment. Apart from a very small number of maintenance workers, it is almost a “no man's land” in downtown area. In other words, there is no architects who cares about the building rooftop of most box buildings in modern cities. Today, it is very important to rethink the building rooftops from the perspective of architecture and urban design. Reuse of building rooftops, especially the reuse of building roofs in city centers, has become an unavoidable issue in improving the quality of urban space. There are different strategies for rooftop redesign of different buildings such as large shopping malls, office buildings and large transportation terminals.
The rooftops of most large shopping malls are abandoned (Figure 3). Especially in large shopping malls in the downtown area, the rooftop architecture has been more necessary and urgent. Redesigning such a rooftop into a public space not only better meets the needs of the downtown area, but also directly improves the quality of the urban space. The rooftop of a large number of office buildings is also abandoned (Figure 4). For people who work 8 hours a day during the day, the rooftop of the office building can be redesigned as an observation deck, and outdoor relax places such as coffee can be arranged. Large transportation hubs in the city (Figure 5) tend to be in an excellent location, occupying a large area, and at the same time having the best accessibility. But the building rooftop is often a huge giant canopy that cannot be used as a public area. Whether it is possible to explore the redesign of a partial roof as a public places.Designed with God’s-Eye-View first, the building rooftop is not only fully considered, but also the "main facade" of the building (Figure 6).
3 Pubic Rooftop
Public Rooftop refers to opening the roof of a building in a city to city residents and tourists. As the city continues to develop, so does the demand for urban public space. However, the land for urban public space is a limited, non-renewable resource. Making more public rooftop provides a possibility to further explore the public space resources in the city.
This article focuses on modern cities made up of box buildings. In such cities, there are usually a few high-rise buildings, structures or natural hilltops with observation decks that are open to the public as public spaces. The rooftops of most buildings are potential to be public Rooftop. It should be emphasized here that the public Rooftop is to encourage more building rooftops not only to become architecture, but also to pursue more public Spaces.
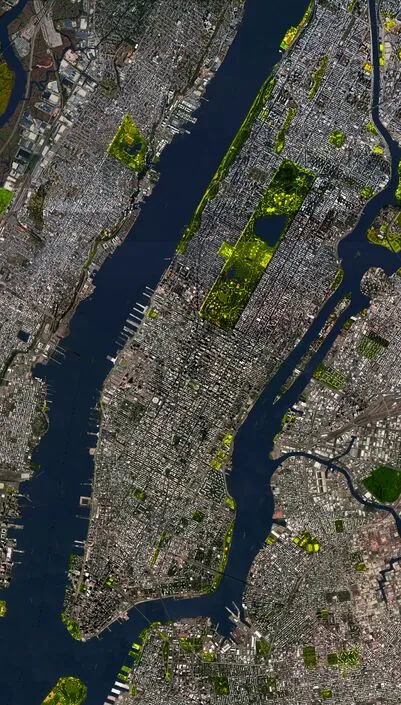

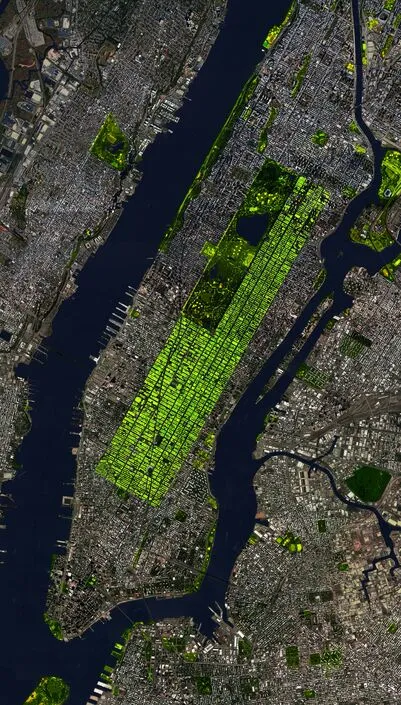
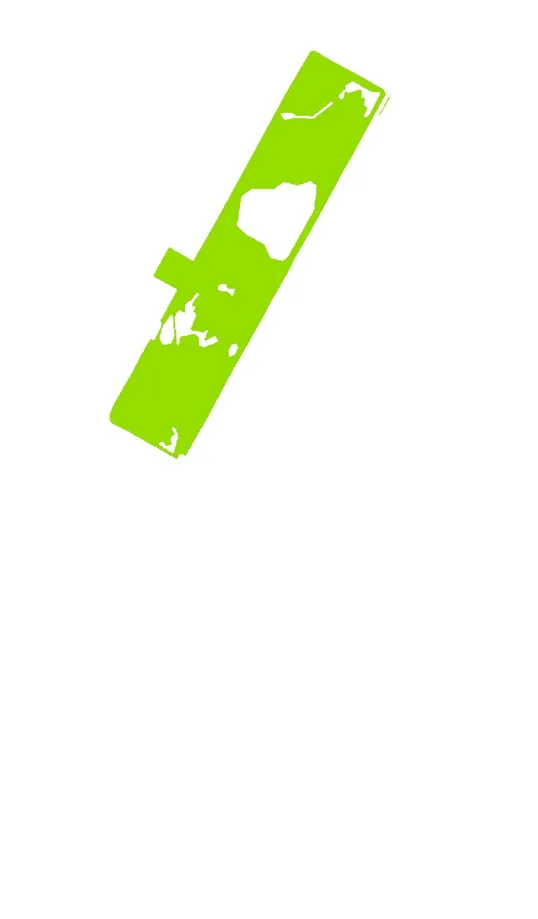
图10/ Figure 10分阶段实现大中央公园计划Implementation of Greater Central Park step by step
图片来源:朱文一工作室 www.zhuwenyi.com
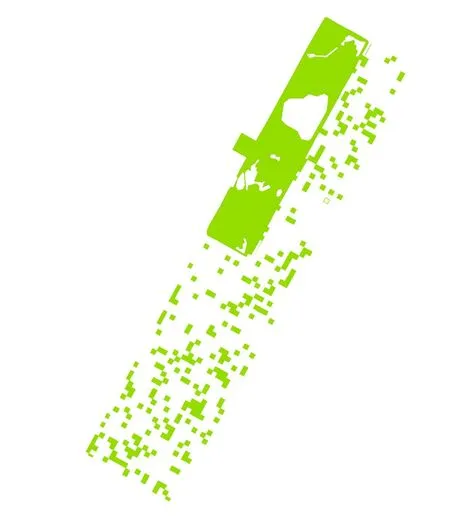
Government policy support is a strategy for the public rooftop. Specifically, for large commercial complexes, government policy incentives encourage owners to redesign and renovate rooftop spaces to create open roof spaces. This way not only creates more open city observation decks, but also enhances the shopping experience of large shopping centers. For the office buildings in the city center, the government can encourage the owners to redesign and open the rooftop space through special policy support, increase the public service area of the office building, and improve the overall quality of the office building environment. For residential buildings in cities, developers are encouraged to select some of the most accessible residential buildings, and redesign the rooftop under regulatory conditions, placing some functions of the community center on the rooftop of the residential building to improve the quality of the community space.
Public Rooftop aims to tap the Building rooftops in the city that have the potential to become public spaces. On the one hand, it can greatly increase the number of public spaces in the city and connect with the existing public spaces in the city to form an overall urban public space system; On the other hand, it is also possible to increase the type of public space, create a "urban vertical public spaces", and form a city skyline that is open to city residents and tourists. In the design with the God’s-Eye-View first, the main entrance of the building can be designed on the rooftop to maximize the public spaces of the building rooftop (Figure 7).
4 Rooftop Park
Rooftop Park refers to the planting of plants and flowers on as many roofs as possible in the city to form a rooftop garden. The park is the embodiment of the ideal settlement pattern of human beings in the city. A hundred years ago, the relationship between the city and nature explained by Garden City by Ebenezer Howard is still the goal pursued by human cities, and Le Corbusier's rooftop garden concept of new architecture. Cities and buildings that blend harmoniously with nature are ideals for human pursuit. In a real city, such a beautiful vision can only be reflected in a spatial form such as a park that has a low proportion in the city. It can be argued that the park is the initial stage of realizing the city's vision.In modern cities, it is more difficult to discover than the public space is the urban green space. Green building design and eco-city practice, which have been strongly promoted in the past few decades, have added as much green as possible to the city. The rooftop urbanism proposed in this paper provides a new path for the substantial increase of urban parks. In theory, all of the box-building rooftops in modern cities can be parked. The abandoned rooftop can be cleaned as a whole for planting, and a garden with a certain scale can be created on the rooftop; it can be planted between the facilities on the rooftop, forming a garden composed of scattered plants on the rooftop, creating a light structure and add green space by adding.
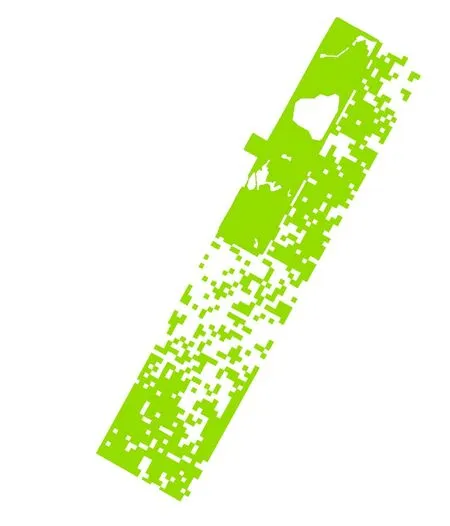
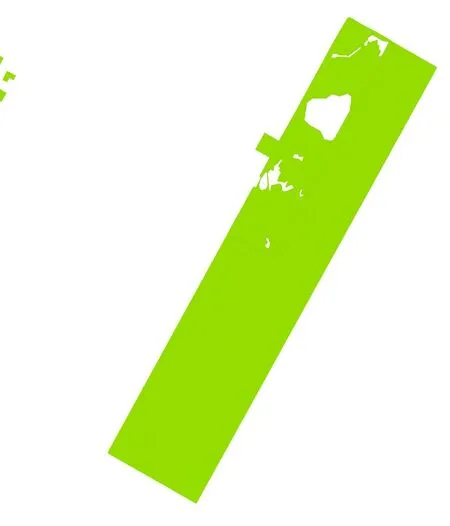
In the Melbourne Future Park Design International Competition, the "Melbourne Rooftop Park 2050" design proposal by ZHUWENYI Atelier explored the possibility of creating a new form of future rooftop park in the heart of Melbourne's city centre. Based on the study of Melbourne's urban space development, the proposal selected Melbourne's existing park as a lot and expanded it to the west side of the box building as the main business center area, designing a new typology of city park, a square park with 1.8km×1.8km. In this park, the existing urban parks with historical and cultural values such as parks and sports parks account for less than 40% of the area, and the remaining 60% of the parks will be designed on the box-building rooftops step by step in the next 30 years. This is a new form of park formed by the combination of ground parks and sky gardens. It is also the first case of Roof Park proposed (Figure 8).
Roof Park is a design concept and a design method. It can be applied to the central area of the city that also presents the absurd surface of the box-building, such as the central area of Tokyo city, Shanghai city, Chengdu city, etc., of course, the central business district of New York Manhattan, where the box-building is full of skyscrapers and high rise buildings.
5 A Concept of Greater Central Park
Central Park, New York, this completely manmade natural landscape, was designed by American landscape architects Frederick Law Olmsted and Calbert Vaux in 1858. Central Park is known as the "back garden" of New York, surrounded by 59th St., 110th St., 5th Ave., Central Park West, and 51 blocks across the North and South with 4,000 meters long, and the east and west spans 3 blocks, 800m wide and covers an area of 340ha (Figure 9). Central Park is not only a masterpiece of landscape architecture, but also a model of harmonious relationship between city and nature. It is a magical existence that points to the future from the past to the present. The Central Park 150 years ago symbolizes the future trend of urban parks.
A proposal "Greater Central Park", designed by ZHUWENYI Atelier on August 2019, explored the possibility from Manhattan Central Park to Manhattan Garden City. Based on the current Central Park, the proposal will extend eastward to 3 blocks to 2nd Avenue and 50 blocks to 6th Street to the south; create a large central park with a total area of 1,360ha, 4 times of the area than the area of Central Park (Figure 10). Rooftop Park is the main idea of the proposal. Midtown Manhattan is the prototype of the high-rise buildings in the Central Business District, the gathering place of the high-rise box-buildings. The service flat block on the east side of Central Park is also dominated by box-buildings. That is to say, in the scope of the Greater Central Park, in addition to a small number of landmark buildings, there are a large number of box-buildings that have great potential for Rooftop Urbanism, Roof Architecture, and Roof Park. There is an excellent urban governance system in New York City. The city is also a laboratory of the future city. As a design concept, proposal Greater Central Park would be one of the good interpretation of the idea of Rooftop Park and Rooftop Urbanism.
The Rooftop Urbanism proposed in this paper directly addresses the issues of contemporary urban development, urban spatial quality improvement, and urban renewal. This is the fifth in a series of articles on the theory of God's-Eye-View architecture. Rooftop Urbanism is based on God's-Eye-View first. As mentioned in the article on God's-Eye-View Architecture (I), the God's-Eye-View architecture can also be called Google Earth Architecture. By providing a satellite map from Google Earth, more issues of urban space like Rooftop Urbanism can be explored.

